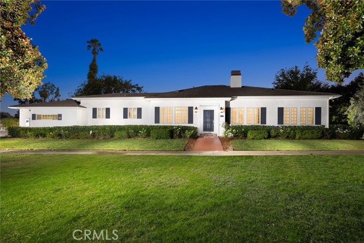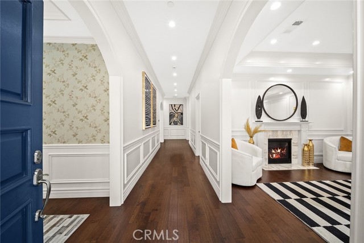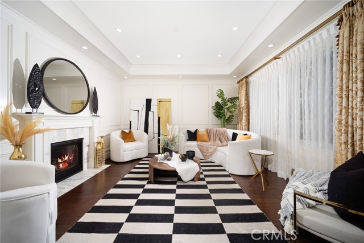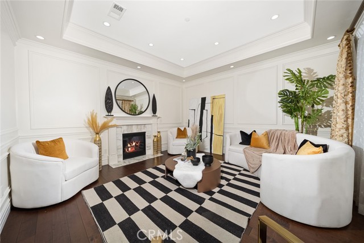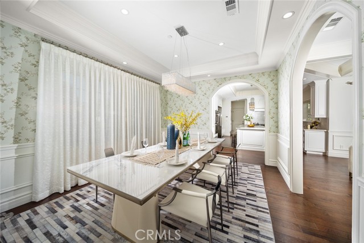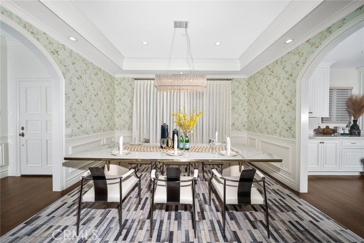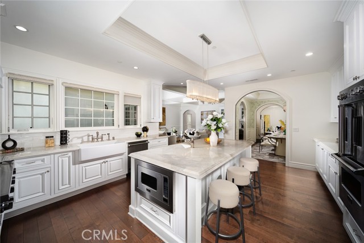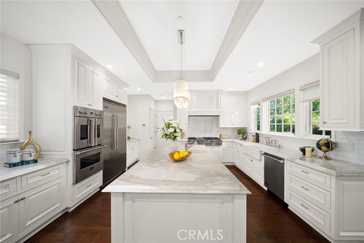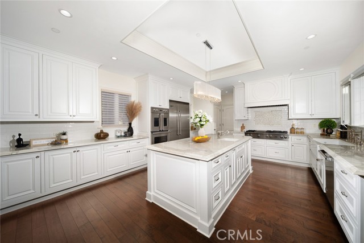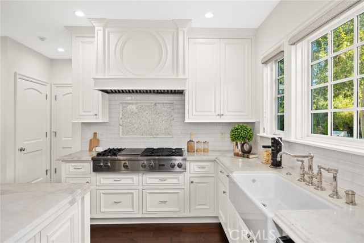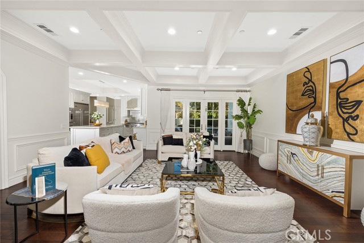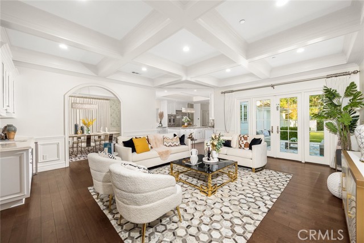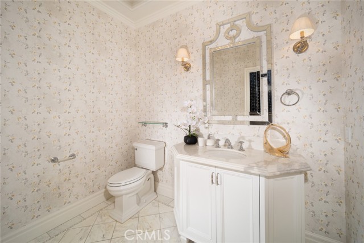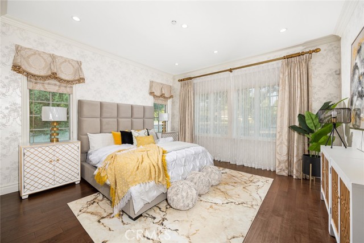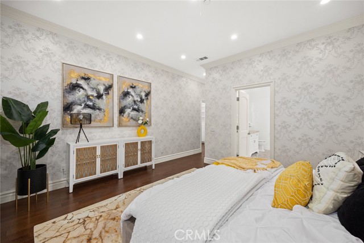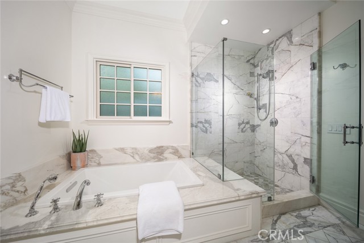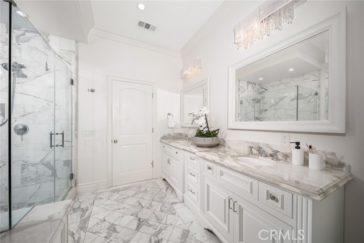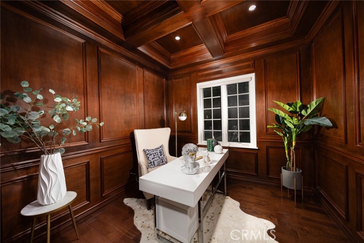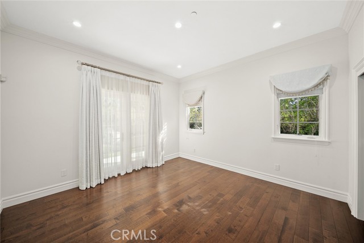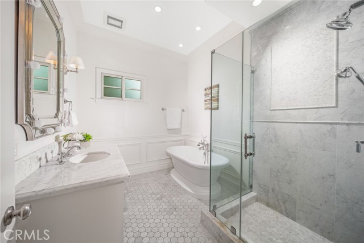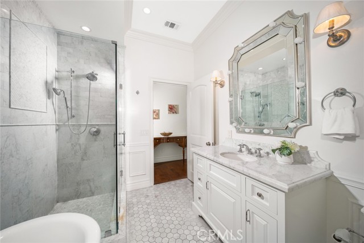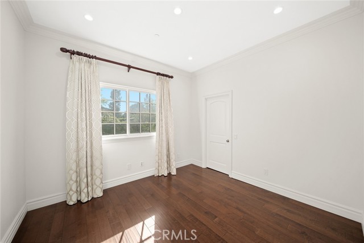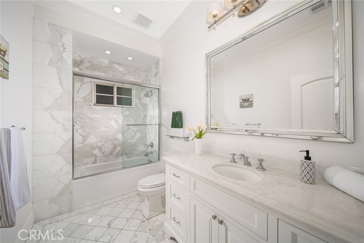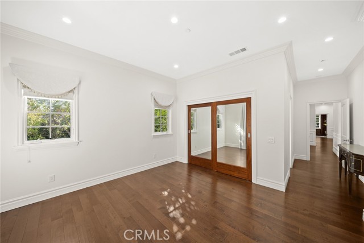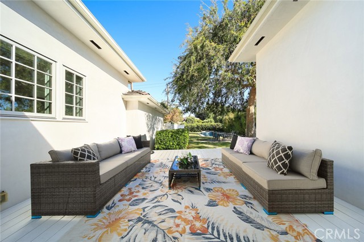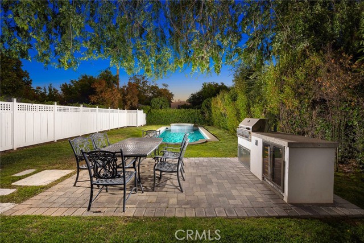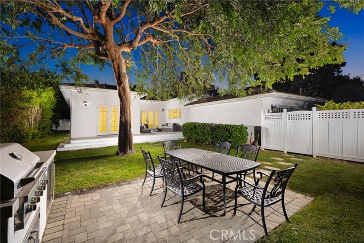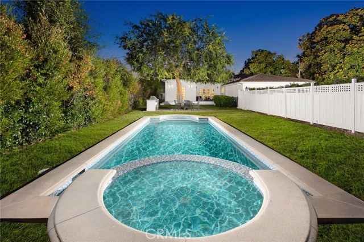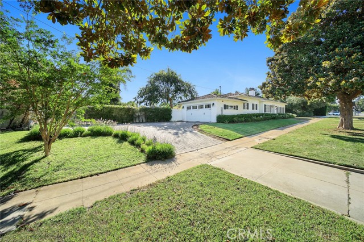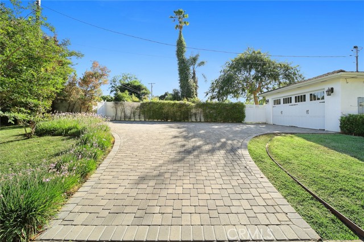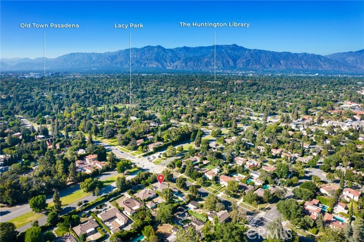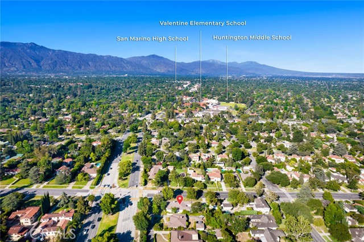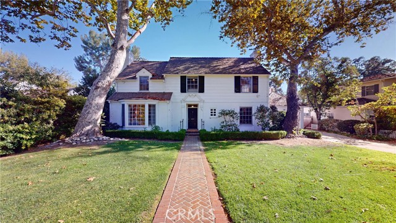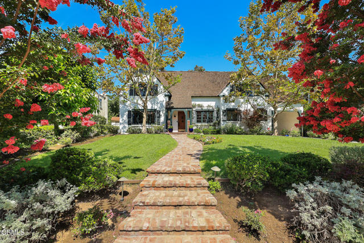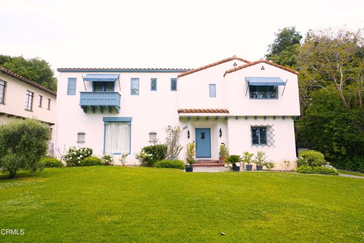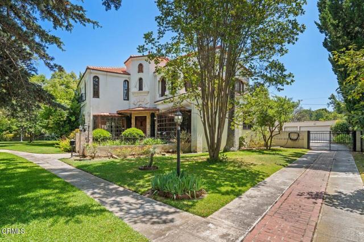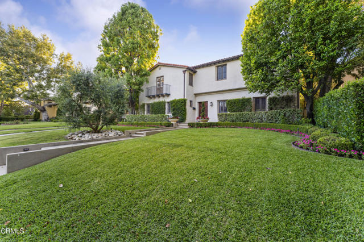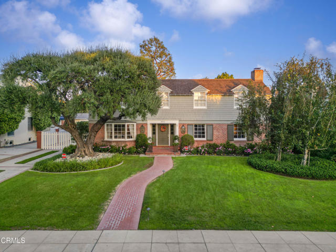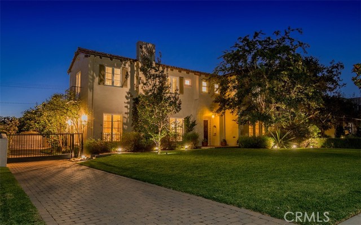1715 Saint Albans Road
San Marino, CA 91108
Sold
1715 Saint Albans Road
San Marino, CA 91108
Sold
Hard to Find Luxury Custom 2016 Reconstructed Single-Level House in the Desirable San Marino City. Open Floor Plan Features 4 Bedrooms Plus an Office and 3.5 Bathrooms. Bright Living Room Offers Marble Fireplace and Ceiling High Wall Panels. The Formal Dining Room is Highlighted by Designer Wallpaper, Waistcoat Panels, and Arch Walls. The large Family Room Features a Coffered Ceiling with Recessed Lights, Built-in Wet Bar with Viking Wine Cellar and French Doors Opens to the Backyard. The Gourmet Kitchen Boasts a Center Island of Luxurious Italian Calacatta Gold Slab, Custom Cabinetry, and High-End Appliances. Executive Office has Custom Built Mahogany Stained Coffered Ceiling and Ceiling High Wall Panels. Spacious Master Bedroom Features Designed Wallpaper, Custom Walk-in Closet. Large Master Bathroom Offers Dual Sinks, Separate Bath Tub and Glass Shower Stall. 2nd En-Suite has French Doors to the Back Deck and a Private Bathroom. Two Generous Sized Bedrooms Share a Hallway Bathroom. Two-car Attached Garage with Long Driveway. Hardwood Floors Throughout. Italian Calacatta Gold Marble and Tiles, Luxury Rohl Fixtures in Kitchen and Bathrooms. Central AC and Heater. The Outdoor Entertaining Space Provides a Swimming Pool, & Spa Newly Painted Deck, and BBQ Area. Great Location Close to Lacy Park, Top Rated San Marino Schools, Huntington Library, Langham Hotel and Pasadena Old Town.
PROPERTY INFORMATION
| MLS # | AR23149227 | Lot Size | 17,865 Sq. Ft. |
| HOA Fees | $0/Monthly | Property Type | Single Family Residence |
| Price | $ 3,980,000
Price Per SqFt: $ 1,216 |
DOM | 666 Days |
| Address | 1715 Saint Albans Road | Type | Residential |
| City | San Marino | Sq.Ft. | 3,273 Sq. Ft. |
| Postal Code | 91108 | Garage | 2 |
| County | Los Angeles | Year Built | 1951 |
| Bed / Bath | 4 / 4 | Parking | 2 |
| Built In | 1951 | Status | Closed |
| Sold Date | 2023-11-28 |
INTERIOR FEATURES
| Has Laundry | Yes |
| Laundry Information | Individual Room |
| Has Fireplace | Yes |
| Fireplace Information | Living Room |
| Has Appliances | Yes |
| Kitchen Appliances | 6 Burner Stove, Barbecue, Built-In Range, Gas Oven, Gas Cooktop, Refrigerator, Tankless Water Heater |
| Kitchen Information | Kitchen Island, Kitchen Open to Family Room |
| Kitchen Area | In Kitchen |
| Has Heating | Yes |
| Heating Information | Central |
| Room Information | All Bedrooms Down, Family Room, Formal Entry, Kitchen, Laundry, Living Room, Main Floor Bedroom, Main Floor Primary Bedroom, Office |
| Has Cooling | Yes |
| Cooling Information | Central Air |
| EntryLocation | Ground |
| Entry Level | 1 |
| Has Spa | Yes |
| SpaDescription | Private |
| Main Level Bedrooms | 4 |
| Main Level Bathrooms | 4 |
EXTERIOR FEATURES
| Has Pool | Yes |
| Pool | Private |
| Has Patio | Yes |
| Patio | Deck |
| Has Sprinklers | Yes |
WALKSCORE
MAP
MORTGAGE CALCULATOR
- Principal & Interest:
- Property Tax: $4,245
- Home Insurance:$119
- HOA Fees:$0
- Mortgage Insurance:
PRICE HISTORY
| Date | Event | Price |
| 11/28/2023 | Sold | $3,850,000 |
| 11/02/2023 | Pending | $3,980,000 |
| 08/10/2023 | Listed | $3,980,000 |

Topfind Realty
REALTOR®
(844)-333-8033
Questions? Contact today.
Interested in buying or selling a home similar to 1715 Saint Albans Road?
Listing provided courtesy of Julia Zhao, Re/Max Elite Realty. Based on information from California Regional Multiple Listing Service, Inc. as of #Date#. This information is for your personal, non-commercial use and may not be used for any purpose other than to identify prospective properties you may be interested in purchasing. Display of MLS data is usually deemed reliable but is NOT guaranteed accurate by the MLS. Buyers are responsible for verifying the accuracy of all information and should investigate the data themselves or retain appropriate professionals. Information from sources other than the Listing Agent may have been included in the MLS data. Unless otherwise specified in writing, Broker/Agent has not and will not verify any information obtained from other sources. The Broker/Agent providing the information contained herein may or may not have been the Listing and/or Selling Agent.
