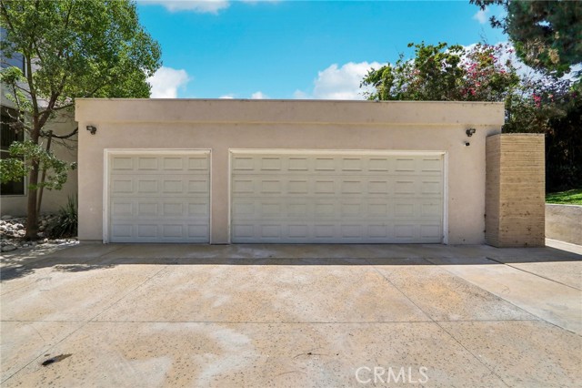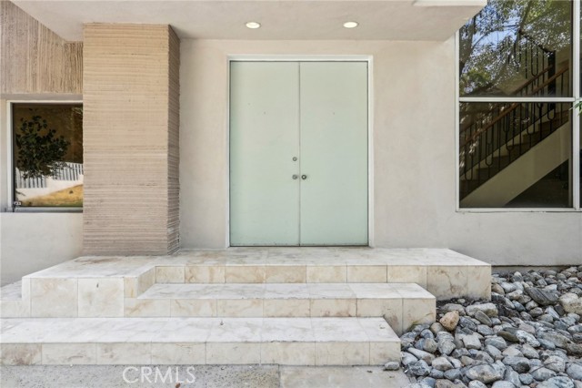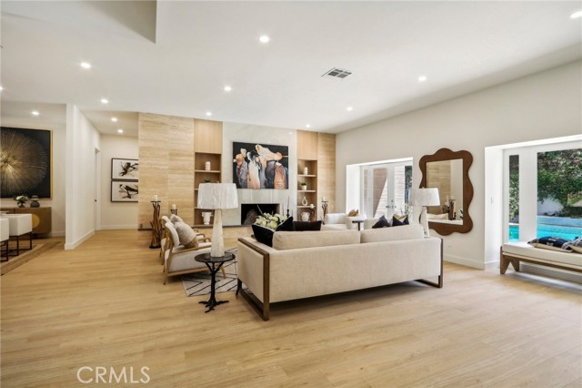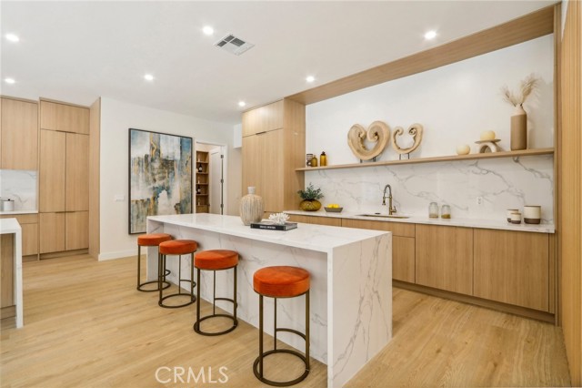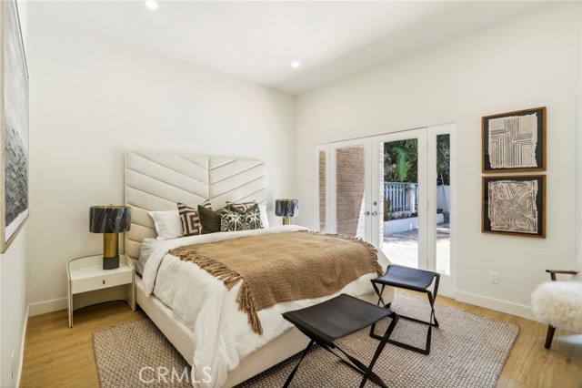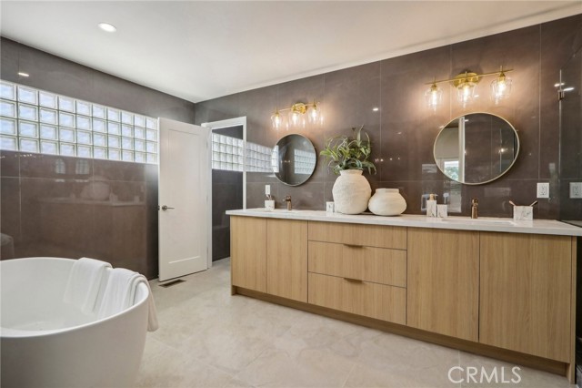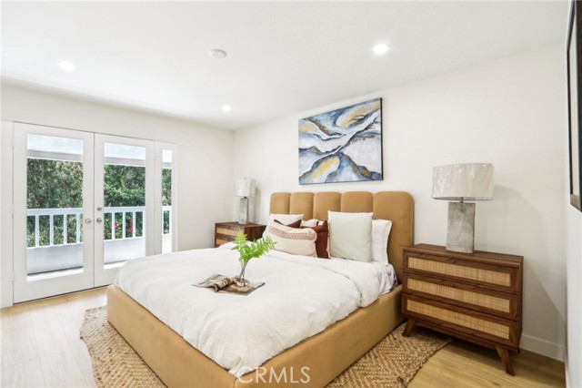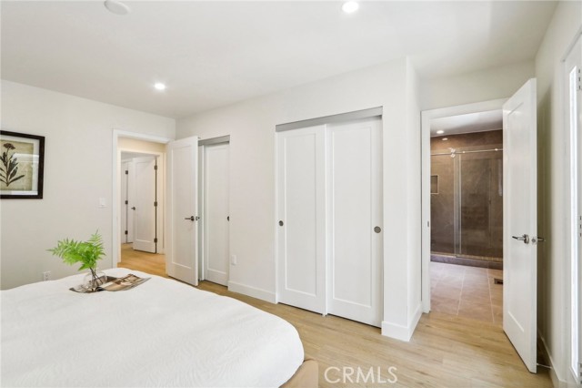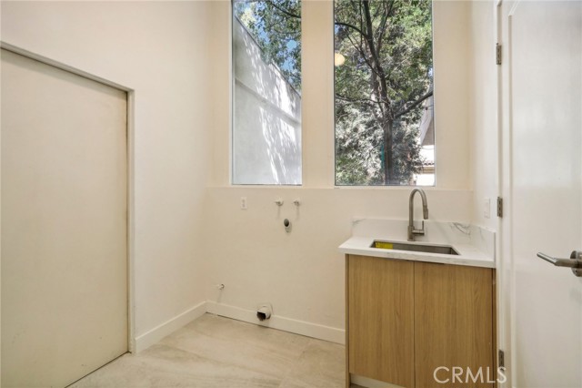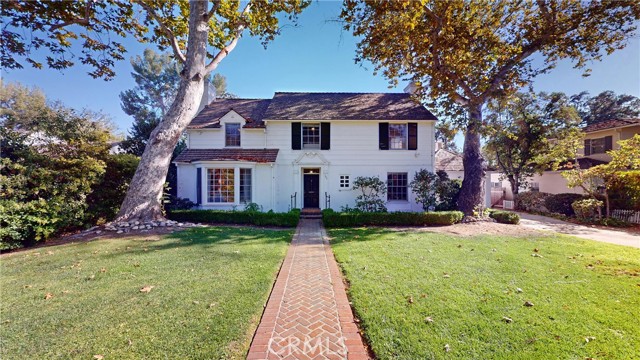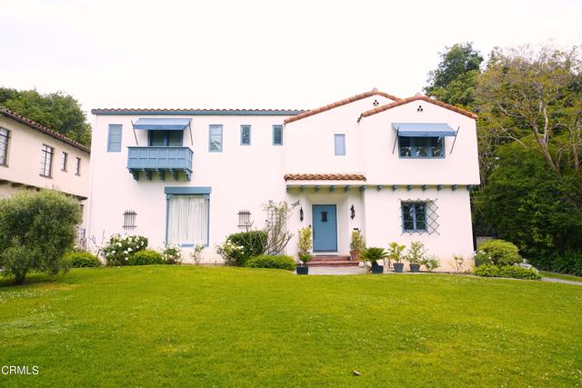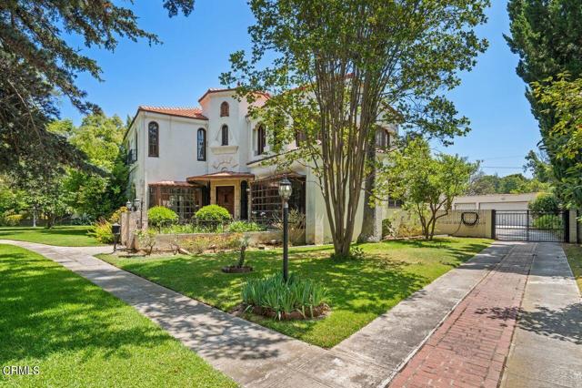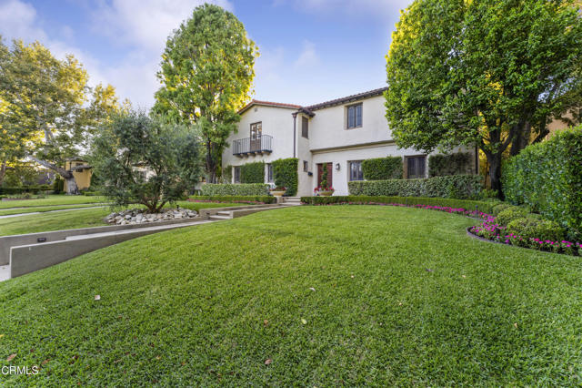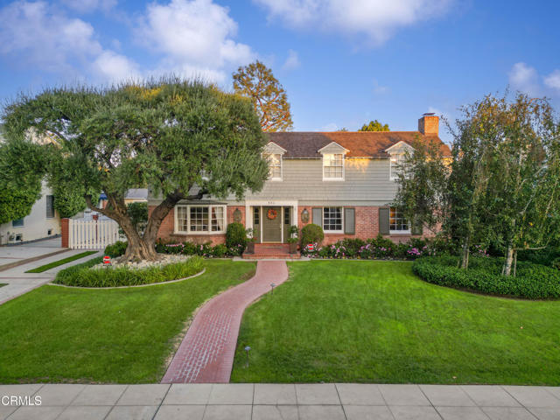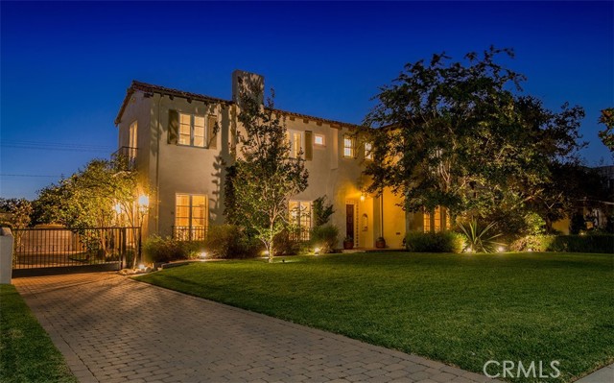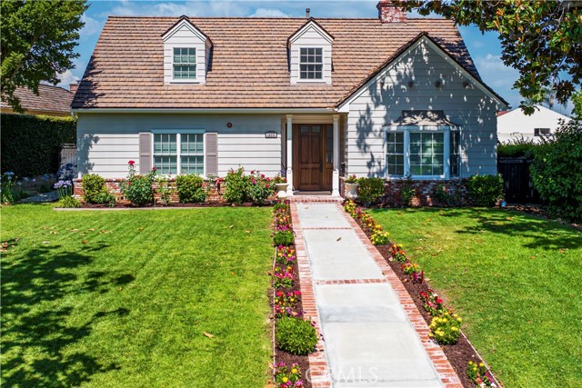2230 Los Robles Avenue
San Marino, CA 91108
This masterpiece in San Marino redefines luxury living with its seamless blend of contemporary design and sophisticated elegance. Situated in one of the city's most prestigious neighborhoods, this 3,676-square-foot single-family home stands as a beacon of modern architectural brilliance. Featuring 6 spacious bedrooms and 5 sleek, state-of-the-art bathrooms, the home offers a perfect fusion of style and functionality. Each room is a testament to cutting-edge design, with clean lines, open spaces, and an abundance of natural light creating an atmosphere of tranquility and sophistication. The ongoing renovations promise to elevate this residence to new heights, enhancing its already impressive value. Outside, a sparkling pool invites you to relax and unwind, providing a private oasis bathed in the warmth of the Californian sun. Families will appreciate its prime location within a top-ranking school district, offering the best in education. The home is also a sanctuary of privacy, providing a peaceful retreat from the world, while still being close to the conveniences of city living. The surrounding community is a blend of safety, serenity, and modern convenience, with upscale boutiques, trendy dining spots, and essential amenities just a short distance away. For those who crave the cutting edge of design while enjoying the comforts of modern living, this home is not just a residence; it's a lifestyle. Every moment here is an experience in contemporary luxury, making everyday life truly extraordinary. Broker Caravan will be held 11 AM-2 PM on 09/19/2024. Please join us.
PROPERTY INFORMATION
| MLS # | WS24169542 | Lot Size | 14,011 Sq. Ft. |
| HOA Fees | $0/Monthly | Property Type | Single Family Residence |
| Price | $ 3,990,000
Price Per SqFt: $ 1,085 |
DOM | 284 Days |
| Address | 2230 Los Robles Avenue | Type | Residential |
| City | San Marino | Sq.Ft. | 3,676 Sq. Ft. |
| Postal Code | 91108 | Garage | 3 |
| County | Los Angeles | Year Built | 1952 |
| Bed / Bath | 6 / 5 | Parking | 3 |
| Built In | 1952 | Status | Active |
INTERIOR FEATURES
| Has Laundry | Yes |
| Laundry Information | Inside, Washer Hookup |
| Has Fireplace | Yes |
| Fireplace Information | Family Room |
| Has Appliances | Yes |
| Kitchen Appliances | Dishwasher, Disposal |
| Kitchen Area | Dining Room |
| Has Heating | Yes |
| Heating Information | Central |
| Room Information | Den, Entry, Family Room, Kitchen, Primary Bedroom, Separate Family Room |
| Has Cooling | Yes |
| Cooling Information | Central Air |
| Flooring Information | Carpet, Tile, Wood |
| InteriorFeatures Information | Storage |
| EntryLocation | front |
| Entry Level | 1 |
| SecuritySafety | Security System |
| Main Level Bedrooms | 2 |
| Main Level Bathrooms | 2 |
EXTERIOR FEATURES
| Has Pool | Yes |
| Pool | Private, In Ground |
| Has Sprinklers | Yes |
WALKSCORE
MAP
MORTGAGE CALCULATOR
- Principal & Interest:
- Property Tax: $4,256
- Home Insurance:$119
- HOA Fees:$0
- Mortgage Insurance:
PRICE HISTORY
| Date | Event | Price |
| 10/01/2024 | Price Change (Relisted) | $3,990,000 (-6.99%) |
| 08/24/2024 | Listed | $4,290,000 |

Topfind Realty
REALTOR®
(844)-333-8033
Questions? Contact today.
Use a Topfind agent and receive a cash rebate of up to $39,900
Listing provided courtesy of LILI QIAN, PACIFIC STERLING REALTY. Based on information from California Regional Multiple Listing Service, Inc. as of #Date#. This information is for your personal, non-commercial use and may not be used for any purpose other than to identify prospective properties you may be interested in purchasing. Display of MLS data is usually deemed reliable but is NOT guaranteed accurate by the MLS. Buyers are responsible for verifying the accuracy of all information and should investigate the data themselves or retain appropriate professionals. Information from sources other than the Listing Agent may have been included in the MLS data. Unless otherwise specified in writing, Broker/Agent has not and will not verify any information obtained from other sources. The Broker/Agent providing the information contained herein may or may not have been the Listing and/or Selling Agent.

