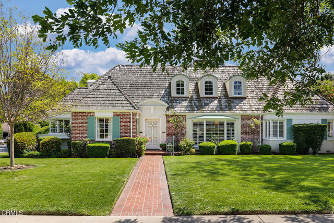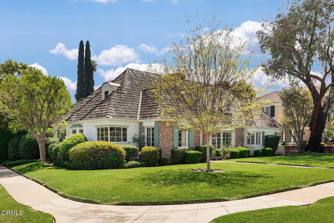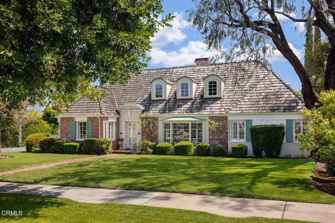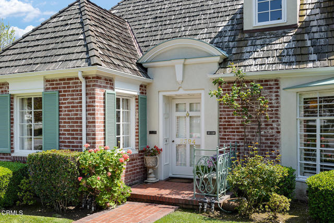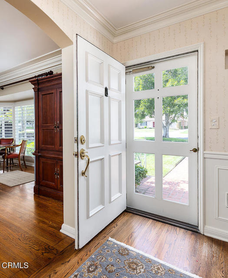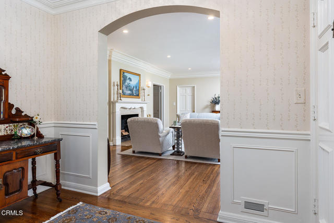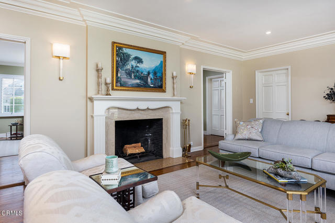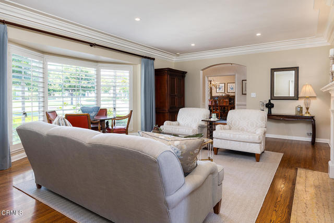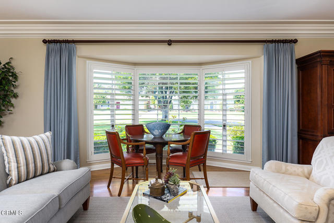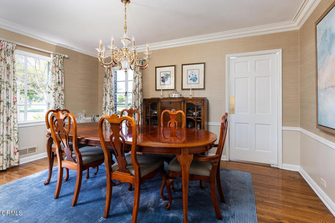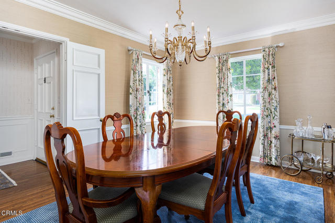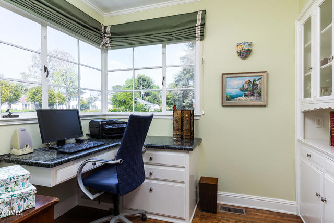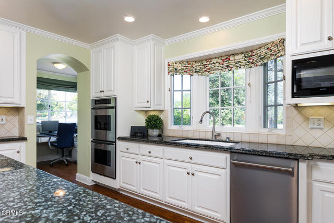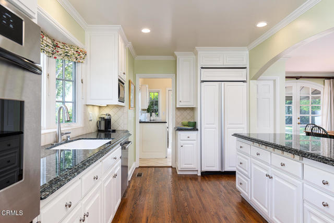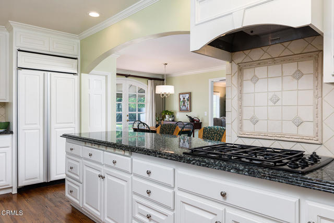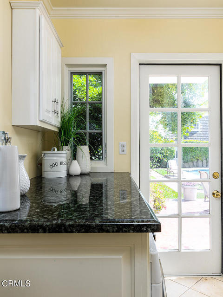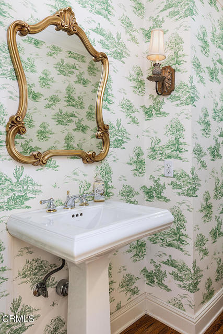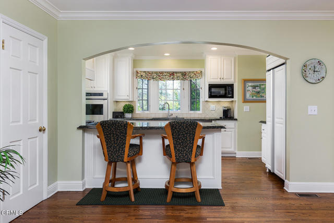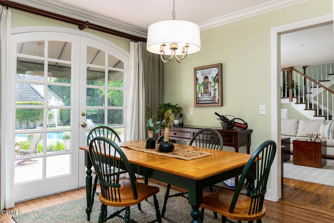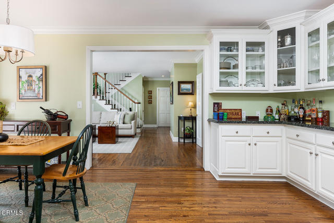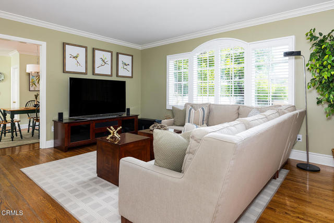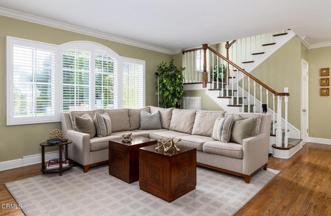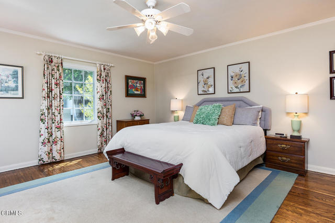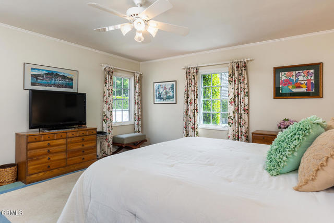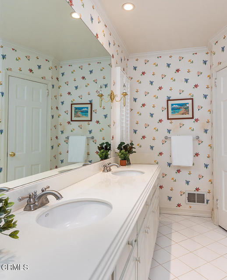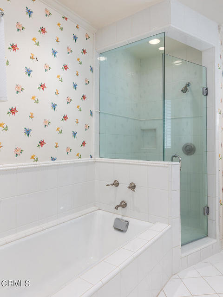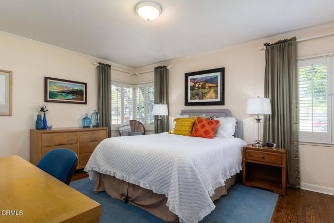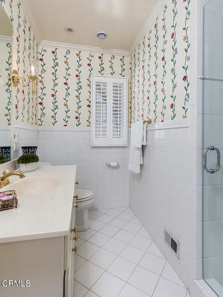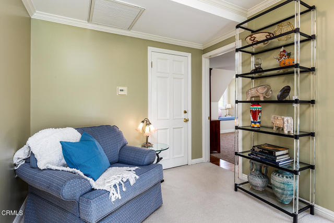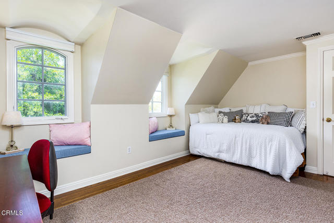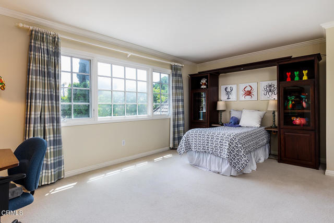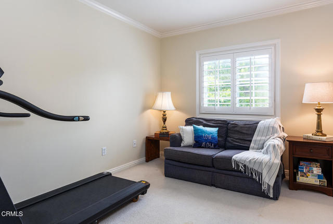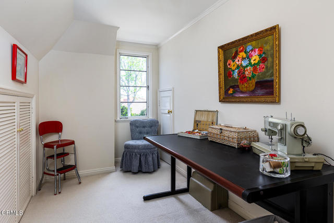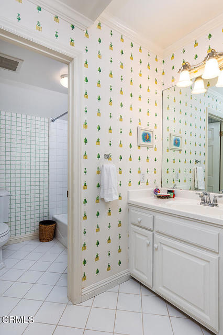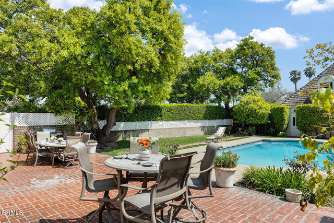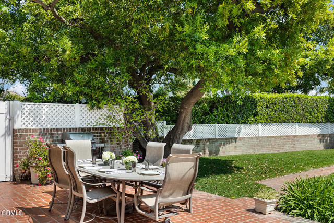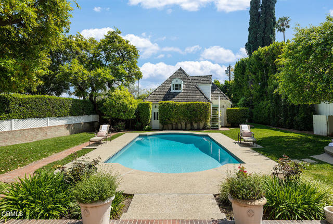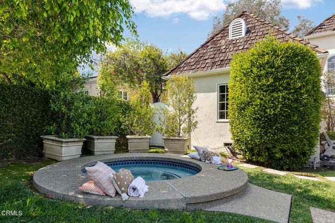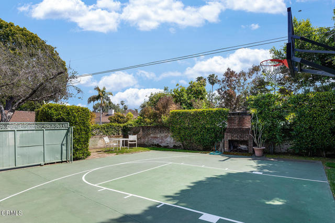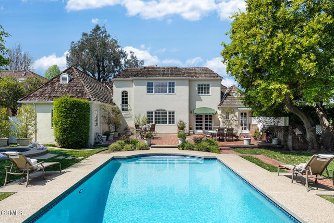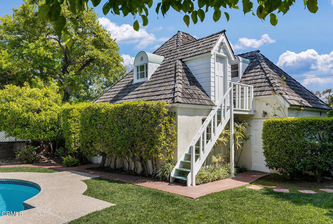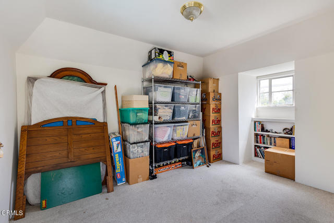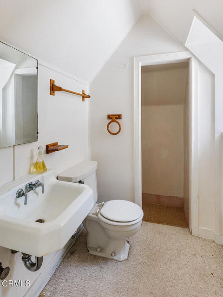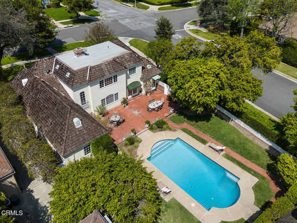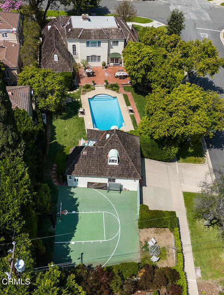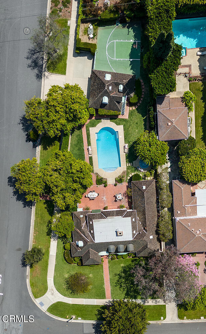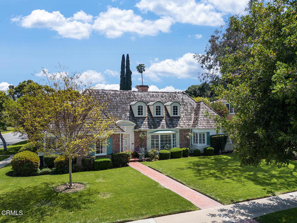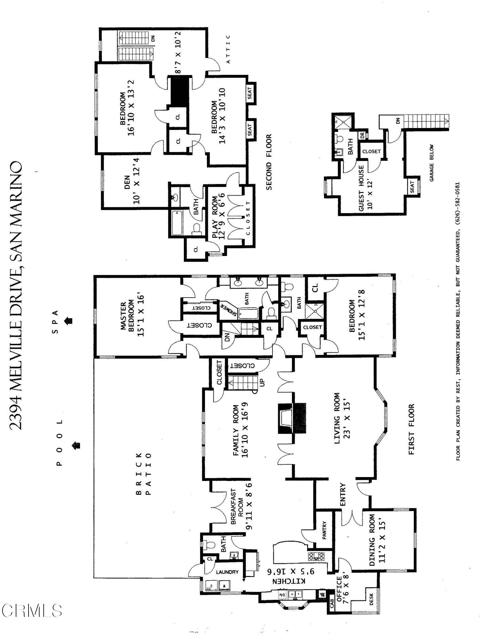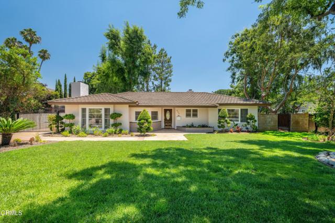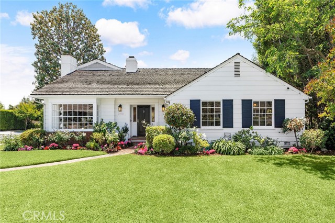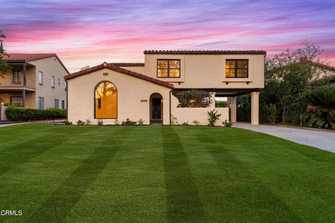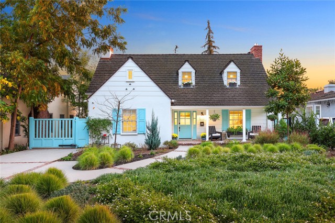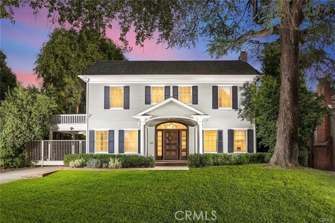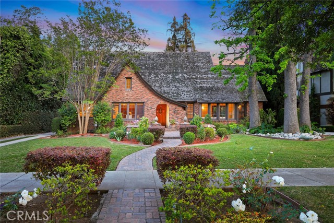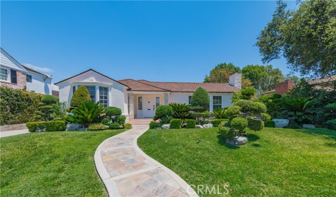2394 Melville Drive
San Marino, CA 91108
Sold
2394 Melville Drive
San Marino, CA 91108
Sold
Perfect for entertaining, this traditional San Marino home is beautifully situated on a large lot. From the formal entry, you are greeted with classic elegance. The living room, formal dining room and office look out onto the sweeping front yard. The bright and airy kitchen, breakfast room, bar and family room open to the tranquility of the back garden. The primary suite, an additional bedroom, full bath and powder room complete the downstairs. Upstairs are two large bedrooms, a den, a full bath and a craft room. The expansive backyard is perfect for entertaining family and friends or retreat into your private oasis. The spacious patio is ideal for al fresco dining. Enjoy floating in the pool and relaxing in the large spa. Above the detached 2 car garage, the potential is endless for the additional guest room and bath. Beyond the garage/guest suite the fun continues on the sport court. A powder room and storage room are conveniently located behind the garage perfectly located for use from both the sport court and pool. This exceptional property is a rare opportunity not to be missed.
PROPERTY INFORMATION
| MLS # | P1-17355 | Lot Size | 15,338 Sq. Ft. |
| HOA Fees | $0/Monthly | Property Type | Single Family Residence |
| Price | $ 3,500,000
Price Per SqFt: $ 981 |
DOM | 409 Days |
| Address | 2394 Melville Drive | Type | Residential |
| City | San Marino | Sq.Ft. | 3,566 Sq. Ft. |
| Postal Code | 91108 | Garage | 2 |
| County | Los Angeles | Year Built | 1938 |
| Bed / Bath | 4 / 3.5 | Parking | 2 |
| Built In | 1938 | Status | Closed |
| Sold Date | 2024-06-04 |
INTERIOR FEATURES
| Has Laundry | Yes |
| Laundry Information | Individual Room |
| Has Fireplace | Yes |
| Fireplace Information | Living Room, Gas |
| Has Appliances | Yes |
| Kitchen Appliances | Dishwasher, Electric Oven, Range Hood, Gas Cooktop, Refrigerator |
| Kitchen Information | Granite Counters, Walk-In Pantry |
| Kitchen Area | Breakfast Counter / Bar, In Kitchen, Dining Room |
| Has Heating | Yes |
| Heating Information | Central |
| Room Information | Family Room, Primary Suite, Main Floor Primary Bedroom, Main Floor Bedroom, Laundry, Kitchen, Walk-In Pantry, Walk-In Closet, Office, Living Room, Guest/Maid's Quarters, Formal Entry |
| Has Cooling | Yes |
| Cooling Information | Central Air |
| Flooring Information | Carpet, Wood |
| InteriorFeatures Information | Granite Counters, Unfurnished, Pantry, In-Law Floorplan |
| DoorFeatures | French Doors |
| Has Spa | Yes |
| SpaDescription | Heated, In Ground |
| Bathroom Information | Bathtub, Main Floor Full Bath, Separate tub and shower, Privacy toilet door, Double Sinks in Primary Bath |
EXTERIOR FEATURES
| Roof | Wood |
| Has Pool | Yes |
| Pool | In Ground |
| Has Patio | Yes |
| Patio | Brick |
| Has Fence | Yes |
| Fencing | Block |
| Has Sprinklers | Yes |
WALKSCORE
MAP
MORTGAGE CALCULATOR
- Principal & Interest:
- Property Tax: $3,733
- Home Insurance:$119
- HOA Fees:$0
- Mortgage Insurance:
PRICE HISTORY
| Date | Event | Price |
| 04/22/2024 | Listed | $3,500,000 |

Topfind Realty
REALTOR®
(844)-333-8033
Questions? Contact today.
Interested in buying or selling a home similar to 2394 Melville Drive?
Listing provided courtesy of Monika Bruegl, Tempo Realty. Based on information from California Regional Multiple Listing Service, Inc. as of #Date#. This information is for your personal, non-commercial use and may not be used for any purpose other than to identify prospective properties you may be interested in purchasing. Display of MLS data is usually deemed reliable but is NOT guaranteed accurate by the MLS. Buyers are responsible for verifying the accuracy of all information and should investigate the data themselves or retain appropriate professionals. Information from sources other than the Listing Agent may have been included in the MLS data. Unless otherwise specified in writing, Broker/Agent has not and will not verify any information obtained from other sources. The Broker/Agent providing the information contained herein may or may not have been the Listing and/or Selling Agent.
