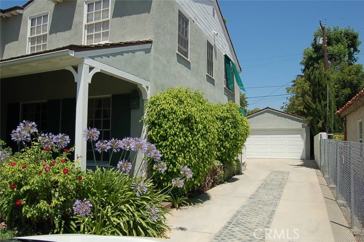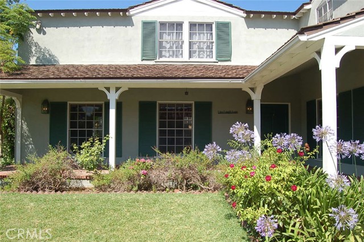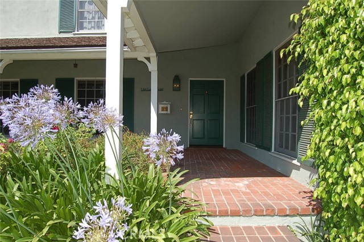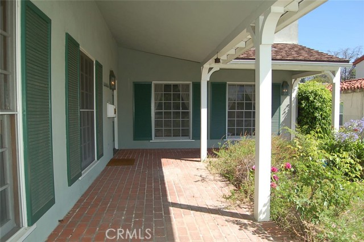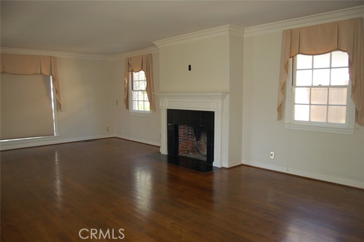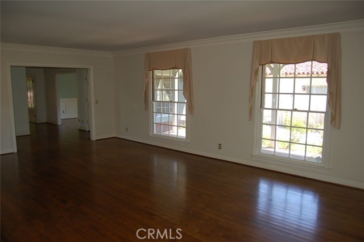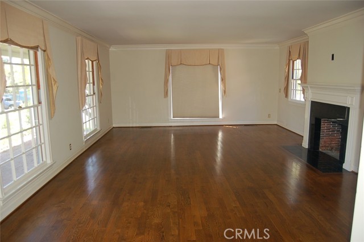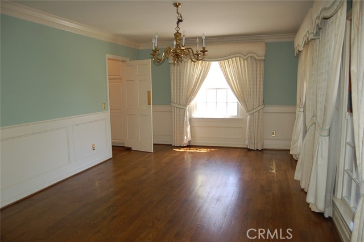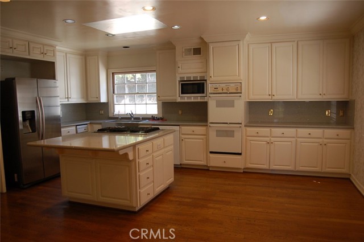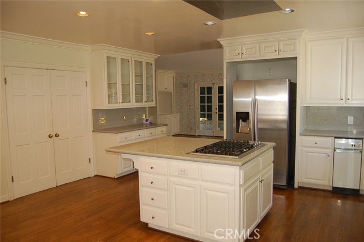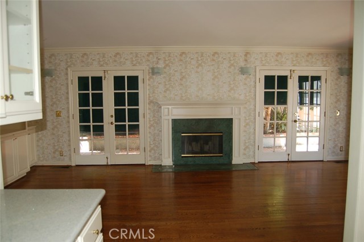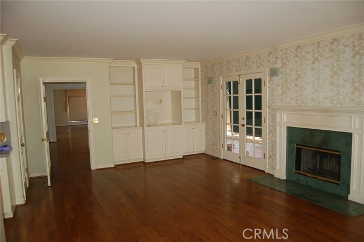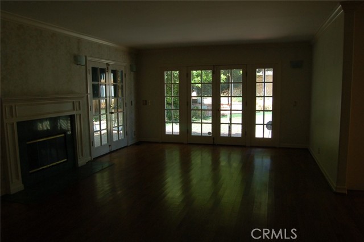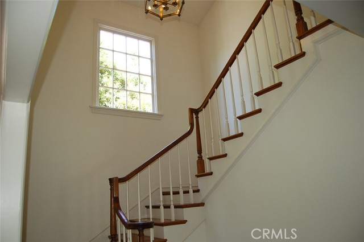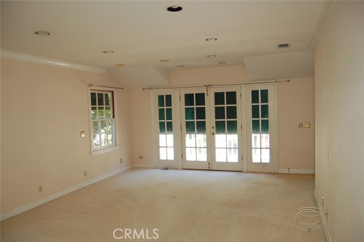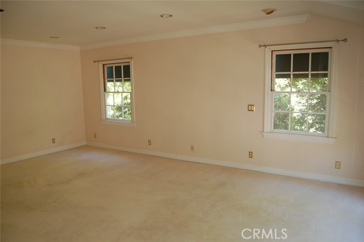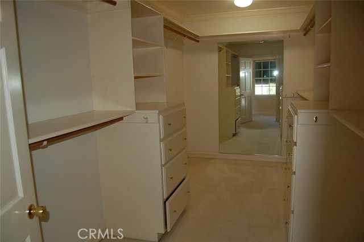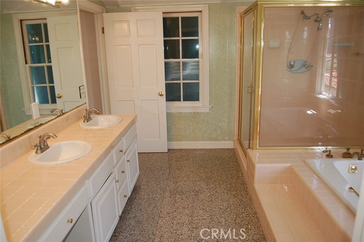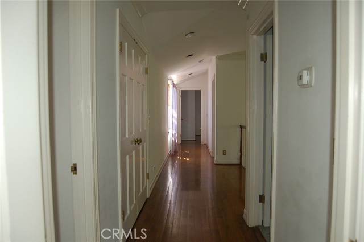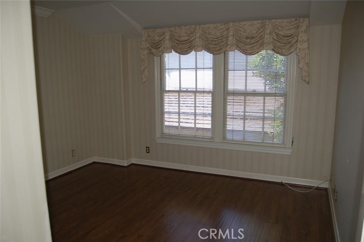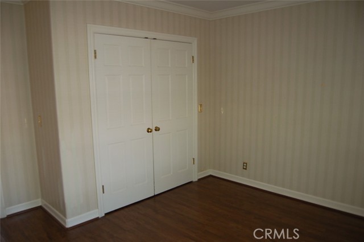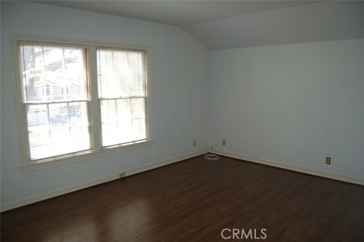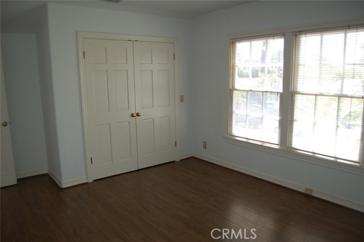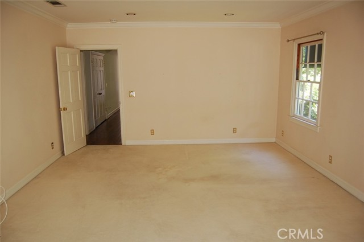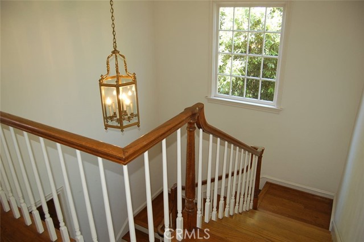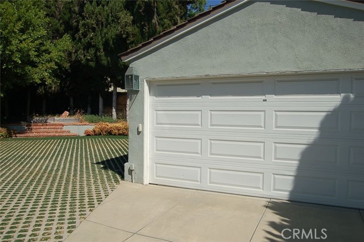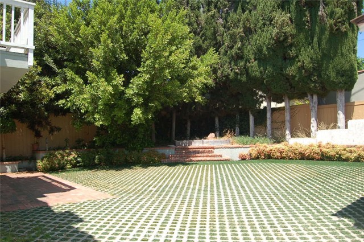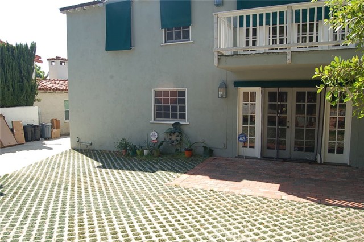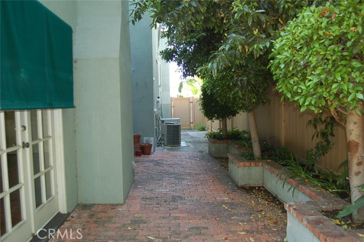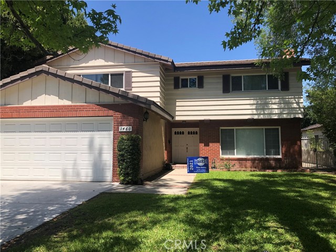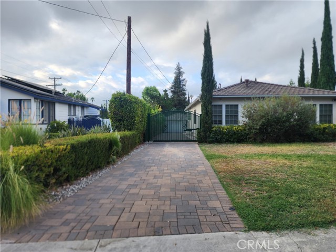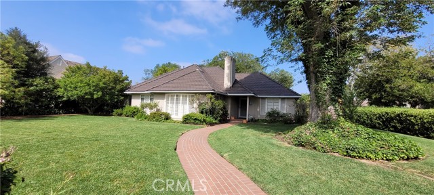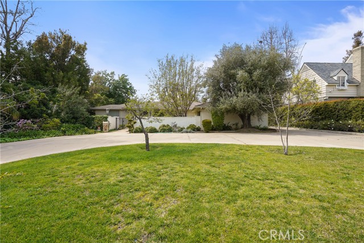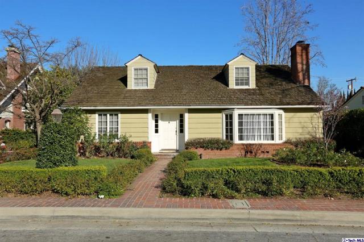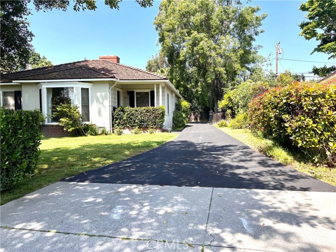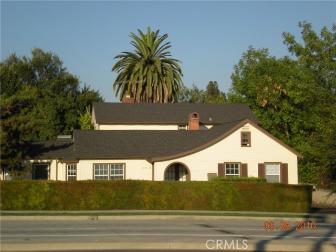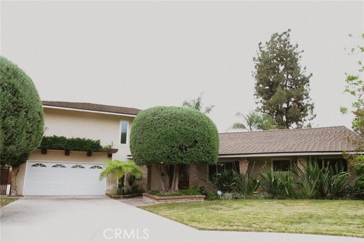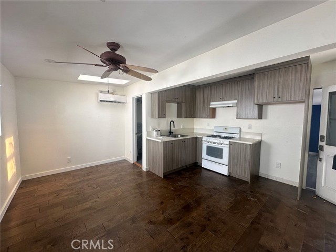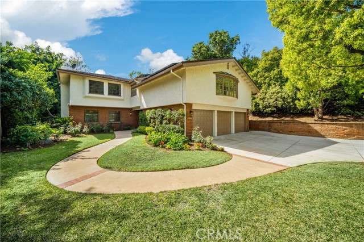2455 Cumberland Road
San Marino, CA 91108
$7,500
Price
Price
4
Bed
Bed
2.5
Bath
Bath
3,662 Sq. Ft.
$2 / Sq. Ft.
$2 / Sq. Ft.
Sold
2455 Cumberland Road
San Marino, CA 91108
Sold
$7,500
Price
Price
4
Bed
Bed
2.5
Bath
Bath
3,662
Sq. Ft.
Sq. Ft.
Available for lease! A classic, Spanish Colonial-style residence located in a highly sought-after neighborhood, conveniently located only walking distance to the award-winning San Marino High School. A well maintained and highly upgraded home with a sophisticated style which exemplifies the charm of the design and boast pride in ownership. The floorplan is spacious and illuminated with windows throughout. The living room and formal dining feature hardwood flooring, accented w/wood casing, wainscoting and features an ornate fireplace. The kitchen is equipped with plenty of cabinet and counter space, inc a large central island and features top-of-the-line appliances, providing for great utility and is the perfect space for entertaining. The family room is of generous size, open and airy with a stately fireplace, thoughtful built-ins and with multiple sets of “French” doors providing a tranquil view to the private rear yard. The upper level features 4 spacious bedrooms inc a grand suite with a private balcony, spa-like bath w/an accommodating dressing room. All situated on an 8500+ sqr ft lot with a two-car detached garage. Don’t miss this unique opportunity. Do not walk onto or access property direct and do not disturb occupant.
PROPERTY INFORMATION
| MLS # | TR24120283 | Lot Size | 8,532 Sq. Ft. |
| HOA Fees | $0/Monthly | Property Type | Single Family Residence |
| Price | $ 7,500
Price Per SqFt: $ 2 |
DOM | 503 Days |
| Address | 2455 Cumberland Road | Type | Residential Lease |
| City | San Marino | Sq.Ft. | 3,662 Sq. Ft. |
| Postal Code | 91108 | Garage | 2 |
| County | Los Angeles | Year Built | 1936 |
| Bed / Bath | 4 / 2.5 | Parking | 2 |
| Built In | 1936 | Status | Closed |
| Rented Date | 2024-11-05 |
INTERIOR FEATURES
| Has Laundry | Yes |
| Laundry Information | Individual Room, Inside |
| Has Fireplace | Yes |
| Fireplace Information | Family Room, Living Room, Gas |
| Has Appliances | Yes |
| Kitchen Appliances | Dishwasher, Double Oven, Disposal, Gas Cooktop, Water Heater |
| Kitchen Information | Kitchen Island, Stone Counters |
| Kitchen Area | Dining Ell, In Kitchen |
| Has Heating | Yes |
| Heating Information | Central, Fireplace(s) |
| Room Information | All Bedrooms Up, Dressing Area, Entry, Family Room, Formal Entry, Kitchen, Laundry, Living Room, Primary Suite, Separate Family Room |
| Has Cooling | Yes |
| Cooling Information | Central Air |
| Flooring Information | Tile, Wood |
| InteriorFeatures Information | Built-in Features, Cathedral Ceiling(s), Ceiling Fan(s), Corian Counters, Open Floorplan, Recessed Lighting |
| DoorFeatures | French Doors |
| EntryLocation | 1 |
| Entry Level | 1 |
| Has Spa | No |
| SpaDescription | None |
| SecuritySafety | Carbon Monoxide Detector(s), Smoke Detector(s) |
| Bathroom Information | Bathtub, Shower in Tub, Double sinks in bath(s), Exhaust fan(s), Separate tub and shower, Walk-in shower |
| Main Level Bedrooms | 0 |
| Main Level Bathrooms | 1 |
EXTERIOR FEATURES
| FoundationDetails | Slab |
| Roof | Tile |
| Has Pool | No |
| Pool | None |
| Has Patio | Yes |
| Patio | Patio Open, Stone |
| Has Fence | Yes |
| Fencing | Average Condition |
| Has Sprinklers | Yes |
WALKSCORE
MAP
PRICE HISTORY
| Date | Event | Price |
| 11/05/2024 | Sold | $7,500 |
| 10/14/2024 | Pending | $7,500 |
| 09/07/2024 | Price Change (Relisted) | $7,500 (-6.19%) |
| 08/02/2024 | Price Change (Relisted) | $7,995 (-5.89%) |
| 06/13/2024 | Listed | $8,495 |

Topfind Realty
REALTOR®
(844)-333-8033
Questions? Contact today.
Interested in buying or selling a home similar to 2455 Cumberland Road?
San Marino Similar Properties
Listing provided courtesy of John Newe, Gateway California Realty. Based on information from California Regional Multiple Listing Service, Inc. as of #Date#. This information is for your personal, non-commercial use and may not be used for any purpose other than to identify prospective properties you may be interested in purchasing. Display of MLS data is usually deemed reliable but is NOT guaranteed accurate by the MLS. Buyers are responsible for verifying the accuracy of all information and should investigate the data themselves or retain appropriate professionals. Information from sources other than the Listing Agent may have been included in the MLS data. Unless otherwise specified in writing, Broker/Agent has not and will not verify any information obtained from other sources. The Broker/Agent providing the information contained herein may or may not have been the Listing and/or Selling Agent.


