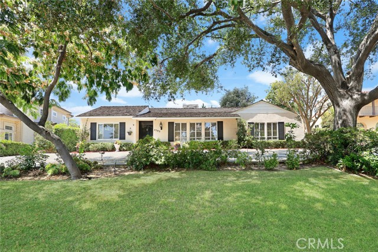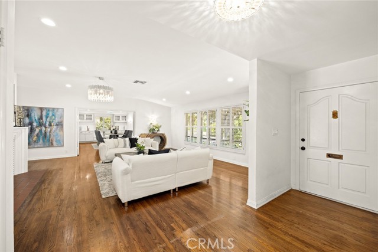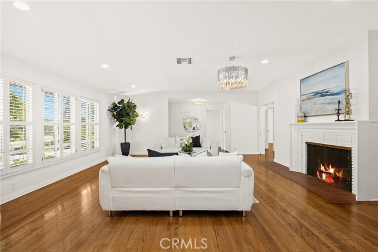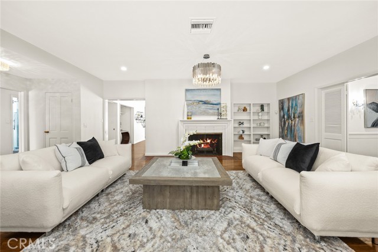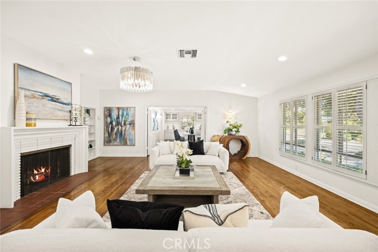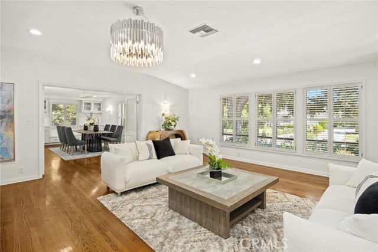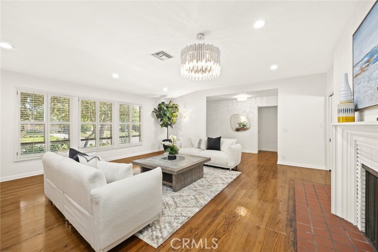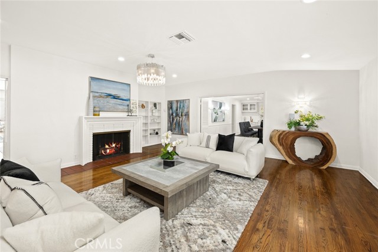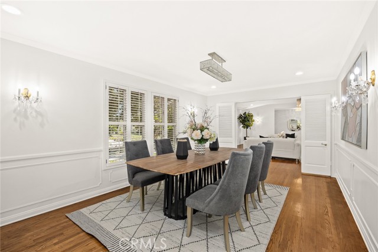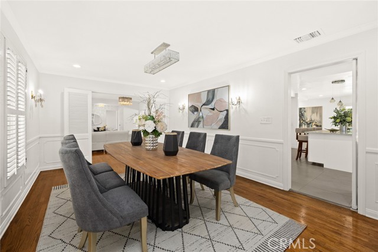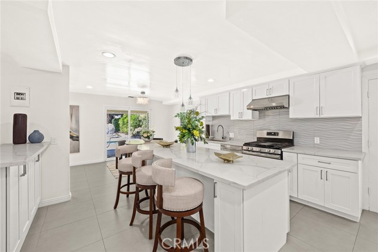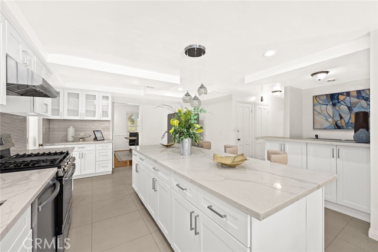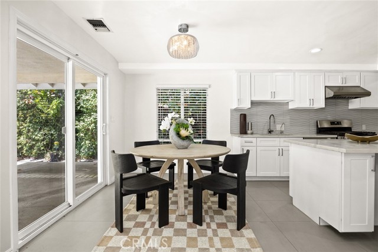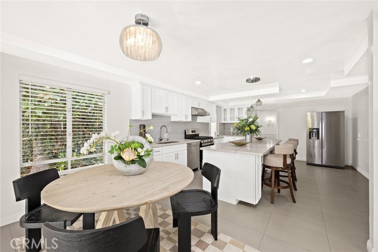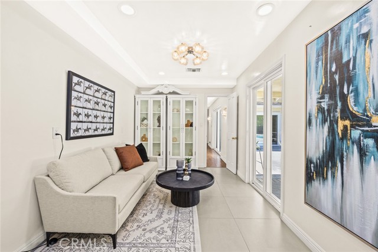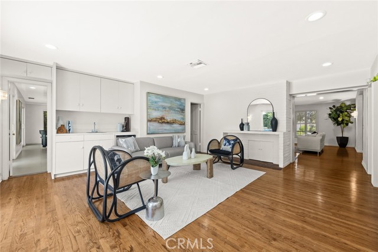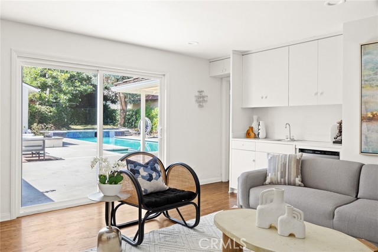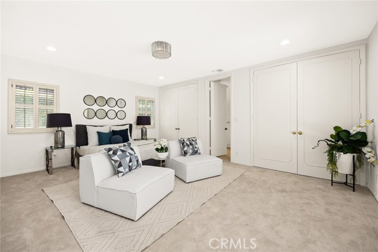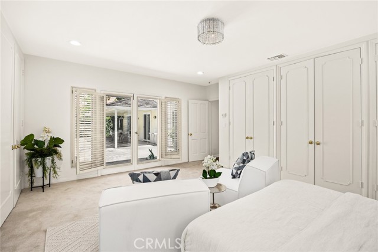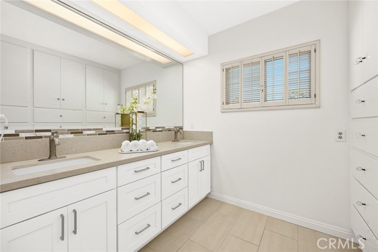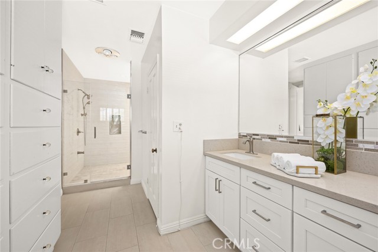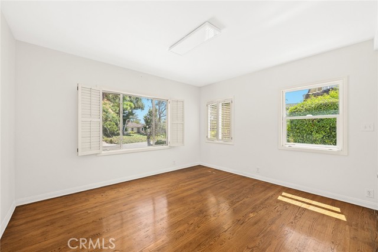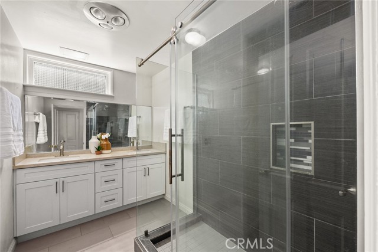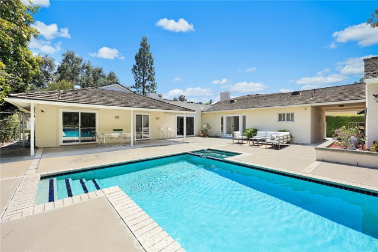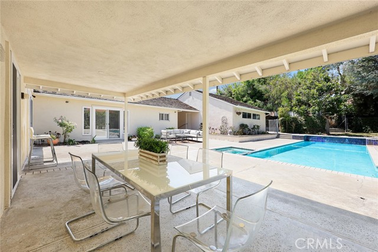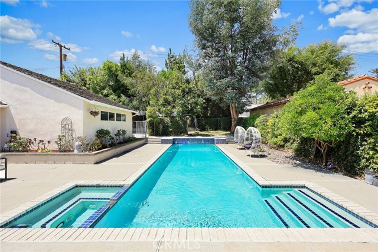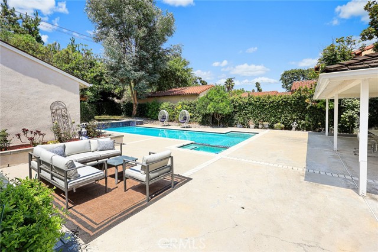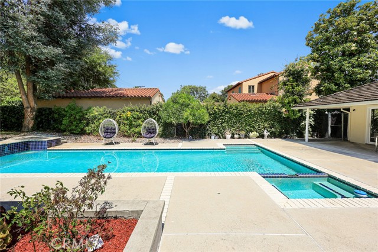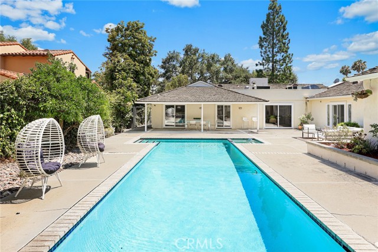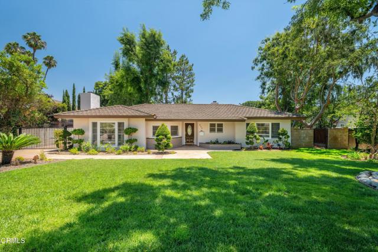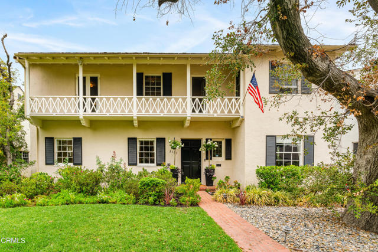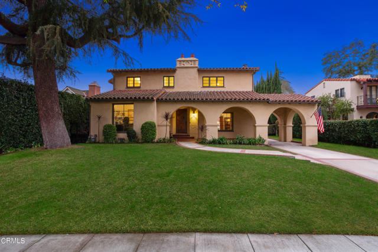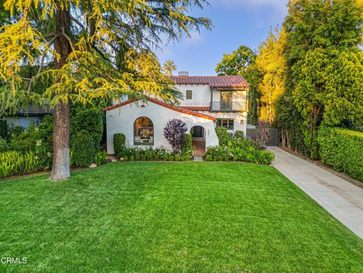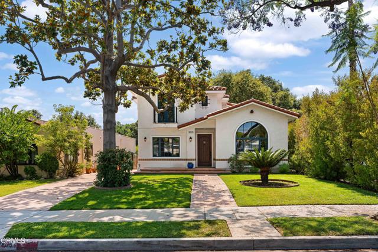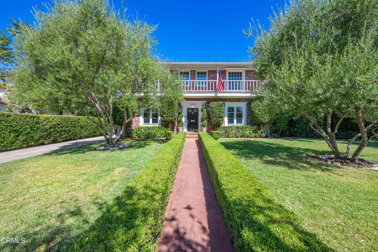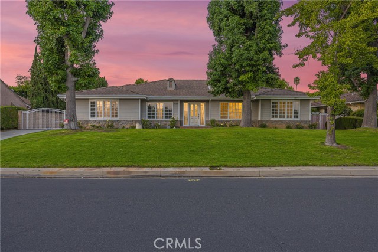2793 Gainsborough Drive
San Marino, CA 91108
Stunning one-story ranch-style home nestled in the heart of a peaceful, tree-lined neighborhood, very short distance to the top-ranked Carver elementary school and High School of San Marino, this home offers an exceptional opportunity for families seeking both luxury and convenience. Entering the foyer, you are greeted by a spacious formal living room, complete with built-in bookcases and a gorgeous fireplace, providing an ideal setting for relaxation and entertainment. Adjacent to the living room is the elegant formal dining room, featuring built-in cabinets that enhance its sophisticated charm. The newly remodeled kitchen is a chef's dream, offering ample counter space and storage, with an adjoining breakfast nook that overlooks the beautifully landscaped backyard and sparkling swimming pool. A full-sized home office is conveniently connected to the kitchen, perfect for remote work or study. The stylish family room is designed for comfort and entertainment, boasting a wet bar, and a cozy fireplace. The prime bedroom features direct access to the backyard, with a thoughtfully designed floor-to-ceiling closet with organizers for maximum convenience. The backyard is an oasis of relaxation, featuring a pool and spa, as well as a greenhouse for your gardening pursuits or creative projects. The property also includes a spacious 2-car garage with an oversized door, suitable for accommodating a boat or RV. This prime location is just minutes away from the Huntington Library and the California Institute of Technology, with easy access to a variety of shops and restaurants. Rare chance to own this dream home in the most desirable area of San Marino.
PROPERTY INFORMATION
| MLS # | WS24150764 | Lot Size | 12,885 Sq. Ft. |
| HOA Fees | $0/Monthly | Property Type | Single Family Residence |
| Price | $ 3,280,000
Price Per SqFt: $ 1,090 |
DOM | 422 Days |
| Address | 2793 Gainsborough Drive | Type | Residential |
| City | San Marino | Sq.Ft. | 3,010 Sq. Ft. |
| Postal Code | 91108 | Garage | 3 |
| County | Los Angeles | Year Built | 1949 |
| Bed / Bath | 3 / 3 | Parking | 2 |
| Built In | 1949 | Status | Active |
INTERIOR FEATURES
| Has Laundry | Yes |
| Laundry Information | Inside |
| Has Fireplace | Yes |
| Fireplace Information | Family Room, Living Room |
| Has Appliances | Yes |
| Kitchen Appliances | Dishwasher, Gas Oven, Gas Range, Refrigerator |
| Kitchen Information | Kitchen Open to Family Room, Remodeled Kitchen |
| Kitchen Area | See Remarks |
| Has Heating | Yes |
| Heating Information | Central |
| Room Information | Basement, Family Room, Foyer, Kitchen |
| Has Cooling | Yes |
| Cooling Information | Central Air |
| Flooring Information | Tile, Wood |
| InteriorFeatures Information | Bar, Built-in Features, Open Floorplan, Recessed Lighting, Wet Bar |
| EntryLocation | 1 |
| Entry Level | 1 |
| Has Spa | Yes |
| SpaDescription | Private |
| Main Level Bedrooms | 3 |
| Main Level Bathrooms | 3 |
EXTERIOR FEATURES
| Has Pool | Yes |
| Pool | Private |
WALKSCORE
MAP
MORTGAGE CALCULATOR
- Principal & Interest:
- Property Tax: $3,499
- Home Insurance:$119
- HOA Fees:$0
- Mortgage Insurance:
PRICE HISTORY
| Date | Event | Price |
| 11/12/2024 | Relisted | $3,280,000 |
| 11/05/2024 | Active Under Contract | $3,280,000 |
| 10/17/2024 | Relisted | $3,280,000 |
| 07/23/2024 | Listed | $3,480,000 |

Topfind Realty
REALTOR®
(844)-333-8033
Questions? Contact today.
Use a Topfind agent and receive a cash rebate of up to $32,800
Listing provided courtesy of HE GEORGE GAO, RE/MAX ELITE REALTY. Based on information from California Regional Multiple Listing Service, Inc. as of #Date#. This information is for your personal, non-commercial use and may not be used for any purpose other than to identify prospective properties you may be interested in purchasing. Display of MLS data is usually deemed reliable but is NOT guaranteed accurate by the MLS. Buyers are responsible for verifying the accuracy of all information and should investigate the data themselves or retain appropriate professionals. Information from sources other than the Listing Agent may have been included in the MLS data. Unless otherwise specified in writing, Broker/Agent has not and will not verify any information obtained from other sources. The Broker/Agent providing the information contained herein may or may not have been the Listing and/or Selling Agent.
