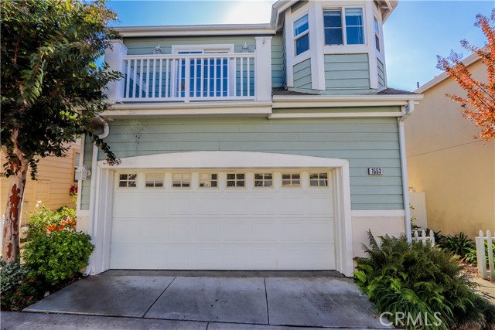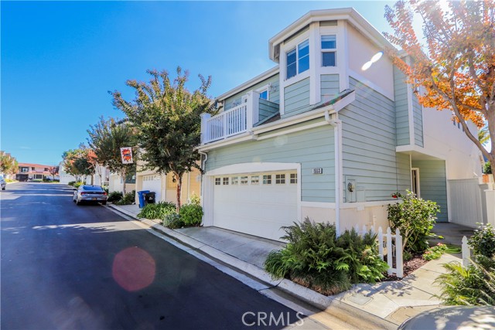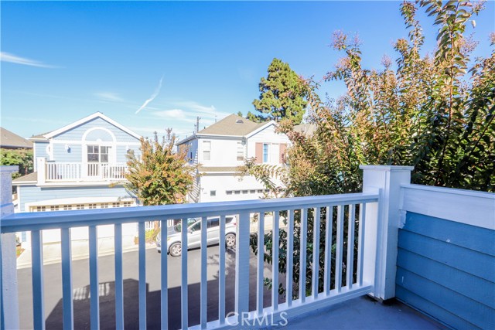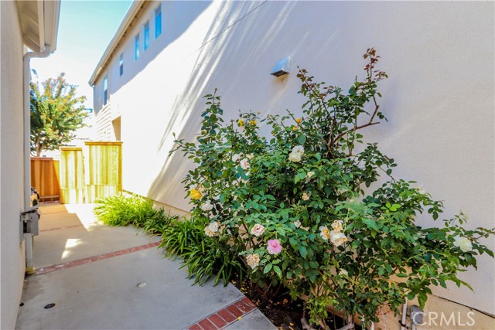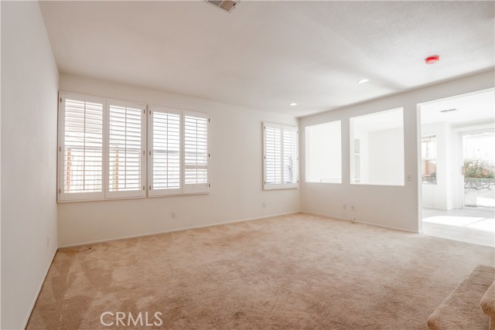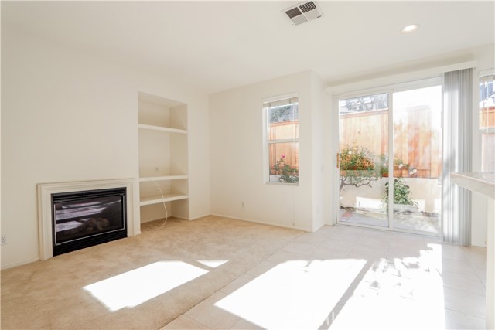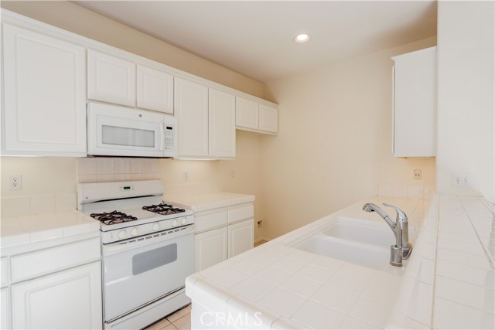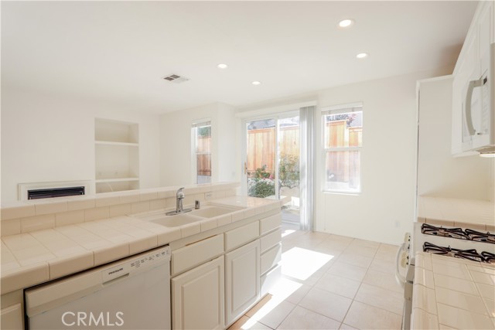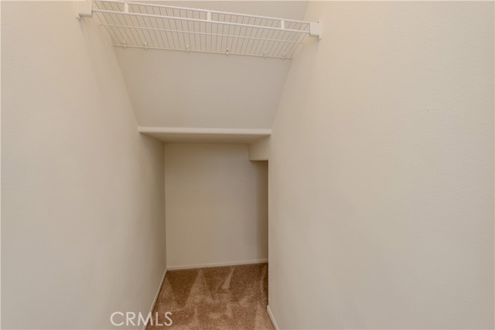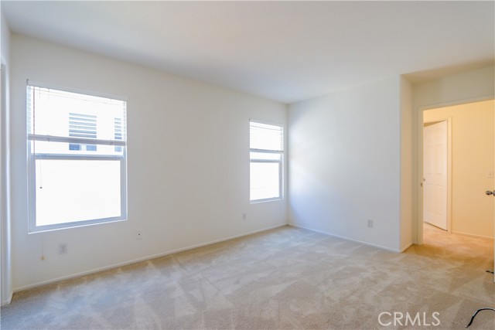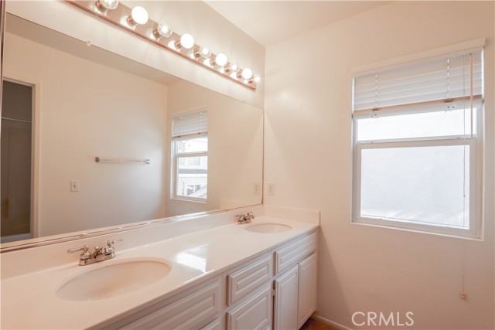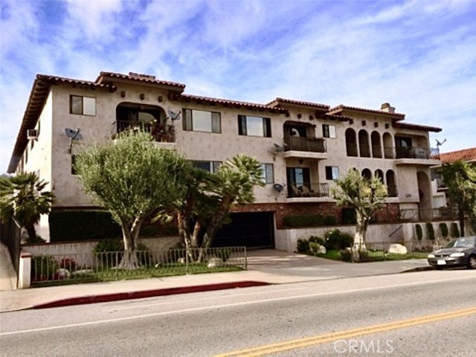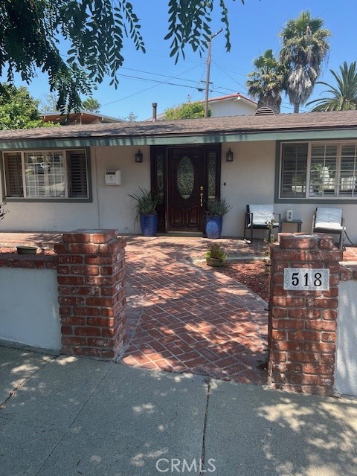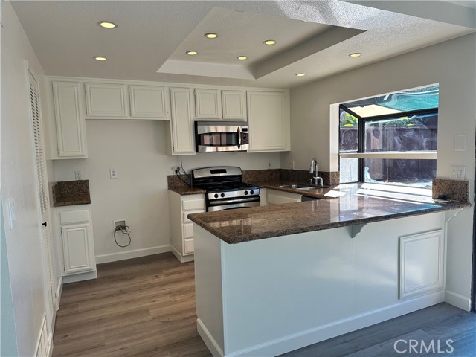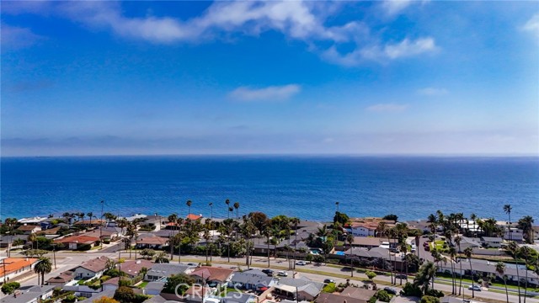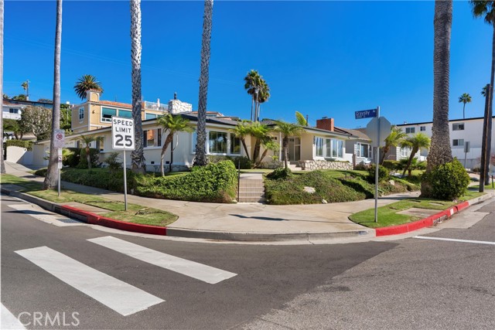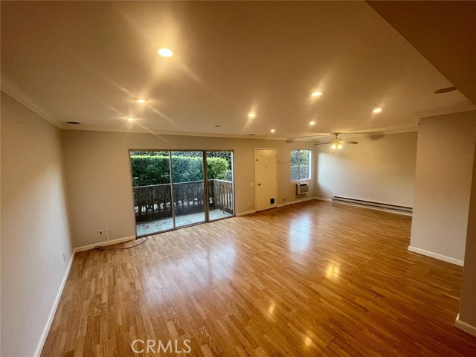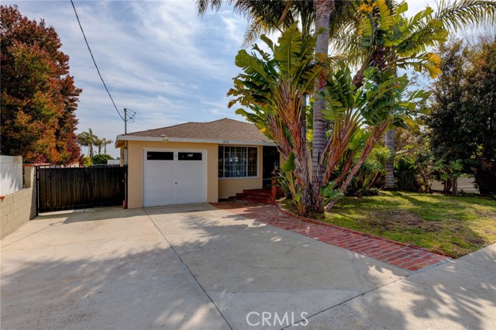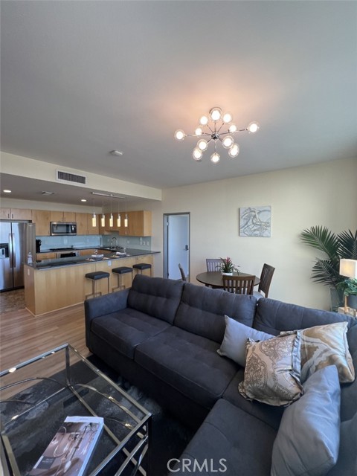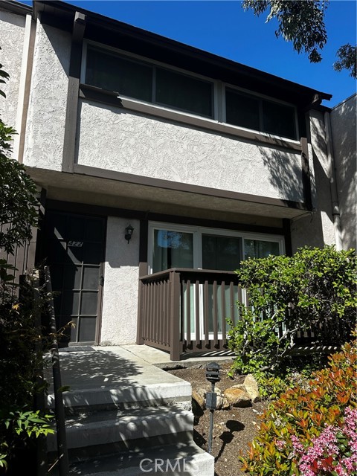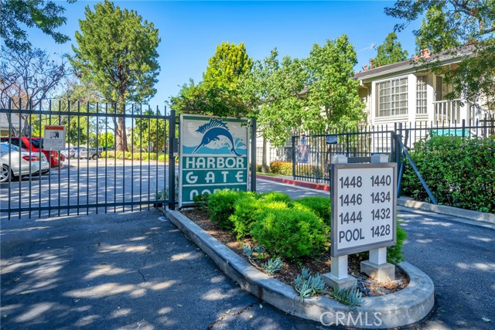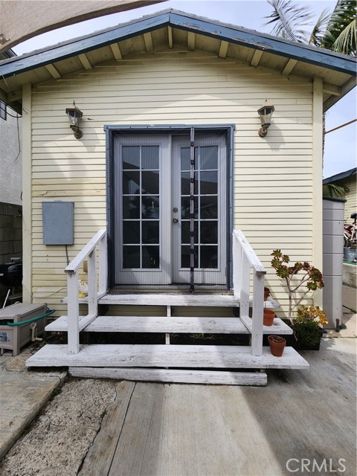1553 Plymouth Lane
San Pedro, CA 90732
$3,800
Price
Price
3
Bed
Bed
2.5
Bath
Bath
1,760 Sq. Ft.
$2 / Sq. Ft.
$2 / Sq. Ft.
Sold
1553 Plymouth Lane
San Pedro, CA 90732
Sold
$3,800
Price
Price
3
Bed
Bed
2.5
Bath
Bath
1,760
Sq. Ft.
Sq. Ft.
Welcome to the popular CAMBRIDGE/Plan 2 floor plan - 3 Bedrooms, 2.5 Baths, 1,760 Sq.Ft. plus a spacious LOFT with built-in cabinetry perfect for an office! Great quiet, interior location with very private rear and side patios accented with lovely roses and quality new fencing in this highly desirable gated enclave of detached homes, THE CAPE in beautiful Vista Del Oro. Quality Plantation shutters in living room, ceramic tiled floors in Entry, Family Room and Kitchen; newer quality carpet and freshly painted throughout, creating a bright and airy ambiance with lots of natural light. Sprinklers rear and front on timers; newer water heater. Kitchen has the Builder upgraded cabinetry, a convenient pantry and only a two year old Frigidaire dishwasher. The spacious Primary Bedroom has a walk-in closet and has a newly renovated balcony adding a charming touch! Direct access spacious two car garage! Within minutes of The Cape are beaches, bike paths and walking trails near the renowned Trump National Golf Course and Terranea Resort with fabulous restaurants, spas and a nine hole golf course. Adding to the charm of this coastal community, the Cape is nestled between Friendship, Averill and White Point Parks! Floor Plan in Supplements.
PROPERTY INFORMATION
| MLS # | PW22243932 | Lot Size | 409,185 Sq. Ft. |
| HOA Fees | $0/Monthly | Property Type | Single Family Residence |
| Price | $ 3,800
Price Per SqFt: $ 2 |
DOM | 725 Days |
| Address | 1553 Plymouth Lane | Type | Residential Lease |
| City | San Pedro | Sq.Ft. | 1,760 Sq. Ft. |
| Postal Code | 90732 | Garage | 2 |
| County | Los Angeles | Year Built | 1998 |
| Bed / Bath | 3 / 2.5 | Parking | 2 |
| Built In | 1998 | Status | Closed |
| Rented Date | 2022-12-26 |
INTERIOR FEATURES
| Has Laundry | Yes |
| Laundry Information | Gas & Electric Dryer Hookup, Individual Room, Inside, Washer Hookup |
| Has Fireplace | Yes |
| Fireplace Information | Family Room, Gas, Gas Starter |
| Has Appliances | Yes |
| Kitchen Appliances | Built-In Range, Dishwasher, Disposal, Gas Oven, Gas Cooktop, Microwave |
| Kitchen Information | Kitchen Open to Family Room, Tile Counters |
| Kitchen Area | Family Kitchen, In Living Room |
| Has Heating | Yes |
| Heating Information | Central |
| Room Information | All Bedrooms Up, Family Room, Kitchen, Laundry, Living Room, Walk-In Closet |
| Has Cooling | Yes |
| Cooling Information | Central Air |
| Flooring Information | Carpet, Tile |
| InteriorFeatures Information | Ceramic Counters, Copper Plumbing Full |
| DoorFeatures | Sliding Doors |
| EntryLocation | first level/street |
| Has Spa | No |
| SpaDescription | None |
| WindowFeatures | Blinds, Double Pane Windows, Plantation Shutters, Screens |
| SecuritySafety | Automatic Gate, Gated Community, Smoke Detector(s) |
| Bathroom Information | Bathtub, Shower in Tub, Exhaust fan(s), Separate tub and shower |
| Main Level Bedrooms | 0 |
| Main Level Bathrooms | 1 |
EXTERIOR FEATURES
| ExteriorFeatures | Rain Gutters |
| FoundationDetails | Slab |
| Roof | Composition |
| Has Pool | No |
| Pool | None |
| Has Patio | Yes |
| Patio | Concrete, Enclosed, Patio, Stone |
| Has Fence | Yes |
| Fencing | Wood |
| Has Sprinklers | Yes |
WALKSCORE
MAP
PRICE HISTORY
| Date | Event | Price |
| 12/26/2022 | Sold | $3,800 |
| 11/18/2022 | Listed | $3,800 |

Topfind Realty
REALTOR®
(844)-333-8033
Questions? Contact today.
Interested in buying or selling a home similar to 1553 Plymouth Lane?
San Pedro Similar Properties
Listing provided courtesy of Monica Ryan, Vista Sotheby's Int'l Realty. Based on information from California Regional Multiple Listing Service, Inc. as of #Date#. This information is for your personal, non-commercial use and may not be used for any purpose other than to identify prospective properties you may be interested in purchasing. Display of MLS data is usually deemed reliable but is NOT guaranteed accurate by the MLS. Buyers are responsible for verifying the accuracy of all information and should investigate the data themselves or retain appropriate professionals. Information from sources other than the Listing Agent may have been included in the MLS data. Unless otherwise specified in writing, Broker/Agent has not and will not verify any information obtained from other sources. The Broker/Agent providing the information contained herein may or may not have been the Listing and/or Selling Agent.
