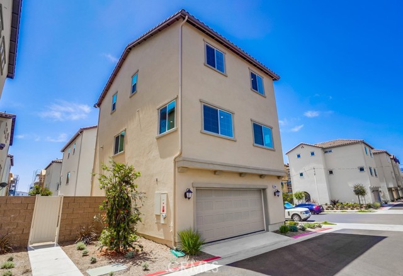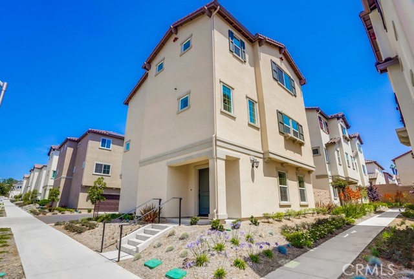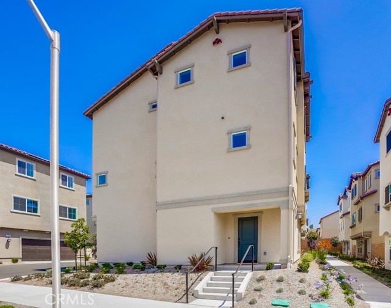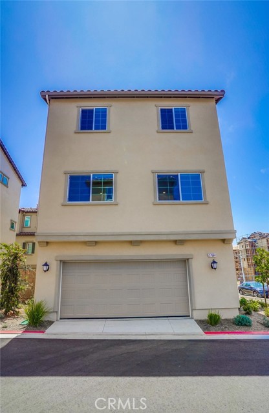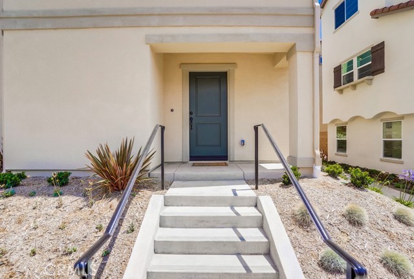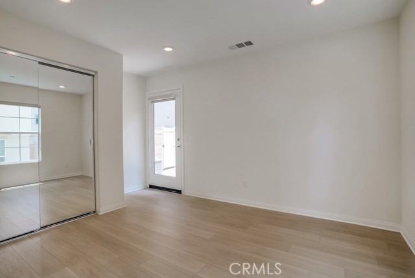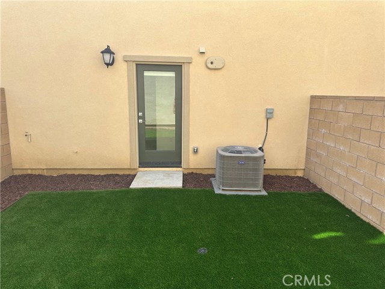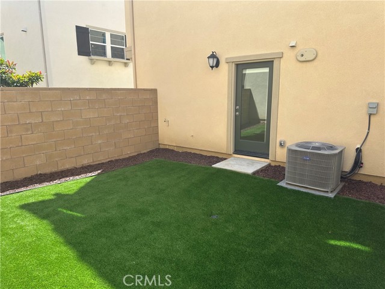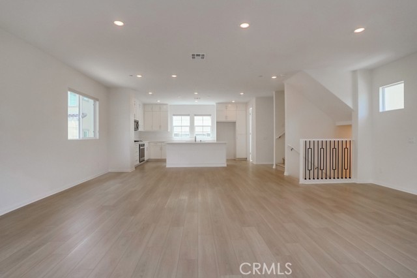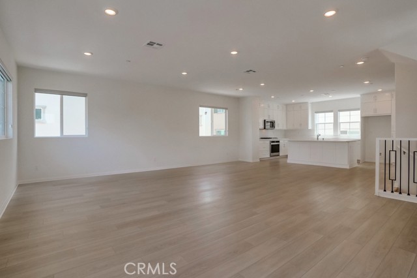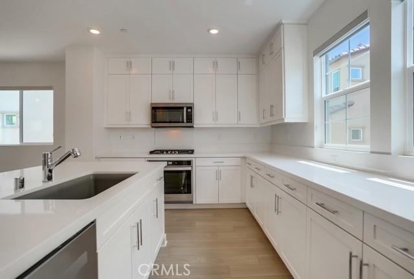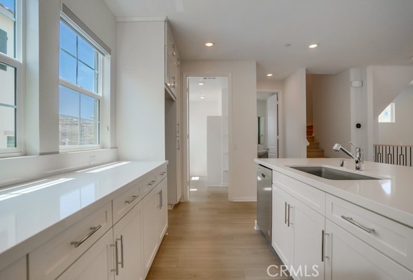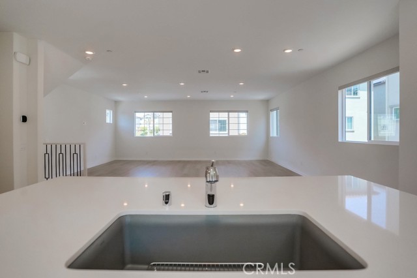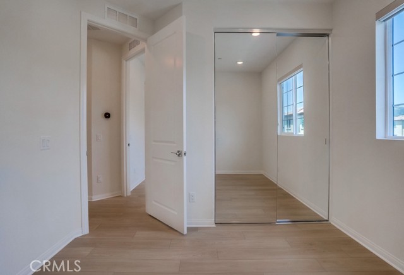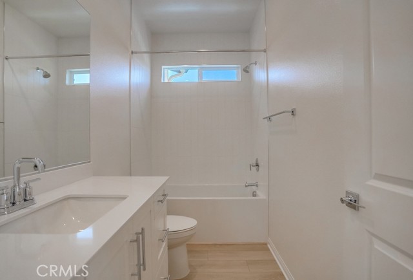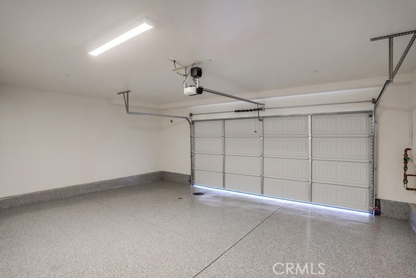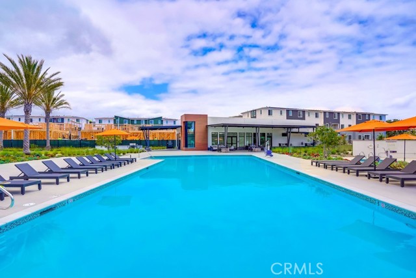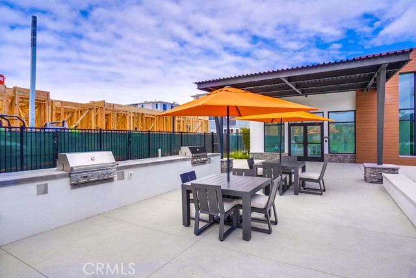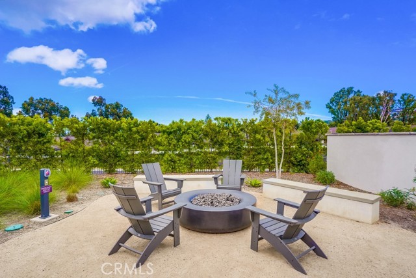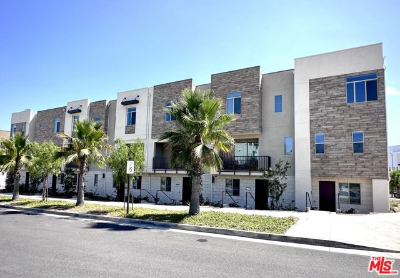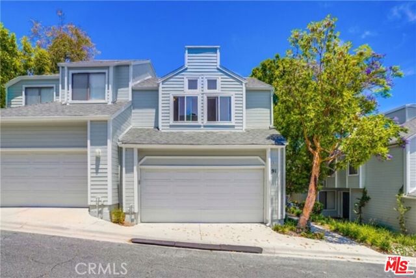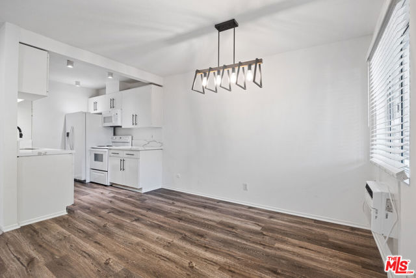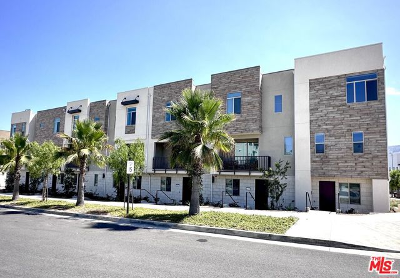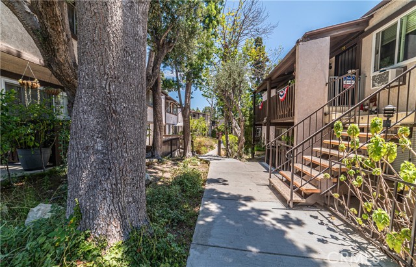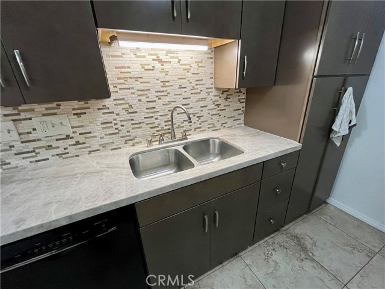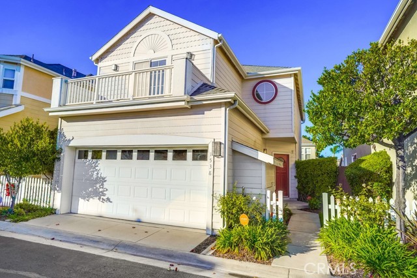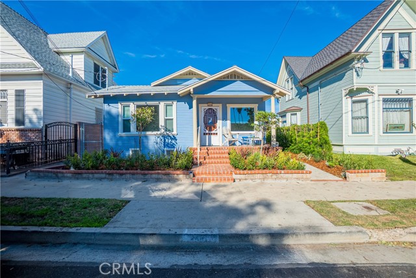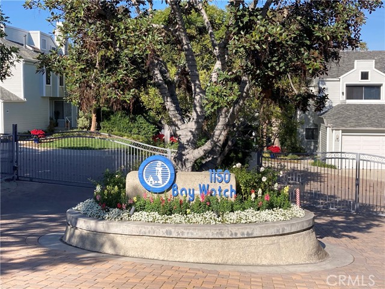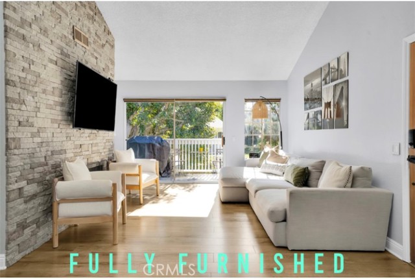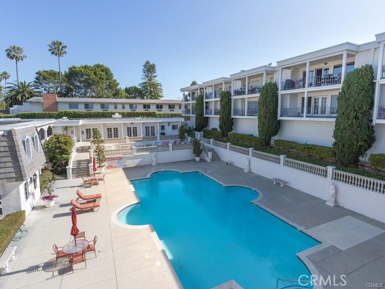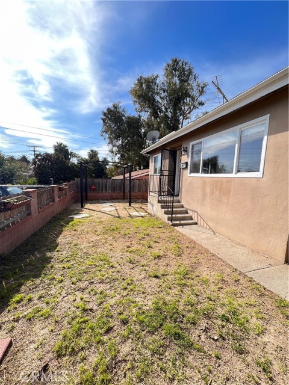27664 Heartwood Drive
San Pedro, CA 90732
$5,200
Price
Price
4
Bed
Bed
3.5
Bath
Bath
2,232 Sq. Ft.
$2 / Sq. Ft.
$2 / Sq. Ft.
Sold
27664 Heartwood Drive
San Pedro, CA 90732
Sold
$5,200
Price
Price
4
Bed
Bed
3.5
Bath
Bath
2,232
Sq. Ft.
Sq. Ft.
AVAILABLE NOW! BRAND NEW KB Home at Skyview at Ponte Vista Master Planned Community! Features 4 Bedroom and 3.5 Bathrooms and is a detached End Unit! This is a Tri Level PUD with open floor plan and the main living area is located on the second level with and the Great Room, Dining Area, All Bedrooms and both Staircases all have light beige color luxury vinyl plank LVP water resistant flooring and there is plenty of natural lighting coming through the dual pane tinted windows! Features recessed lighting throughout and the spacious kitchen has Quartz Countertops! Features White Shaker Cabinets and Upper Cabinets and white subway tile backsplash and includes a Brand New Samsung S/S Side by Side Refrigerator, S/S Gas Range S/S Microwave Oven and S/S Dishwasher! The primary bedroom suite is located on the third level and has a walk-in closet and an attached primary bathroom also with Quartz countertops and two sinks, a shower stall and a soaking tub! There are two other bedrooms and a hallway full bathroom in addition to the spacious laundry room with washer/dryer hookups! On the first level there is a Jr. Bedroom Suite with attached 3/4 bathroom and glass door takes you to a fenced in side yard was just landscaped with Green Turf and is a perfect private outdoor space for entertaining! The attached 2.5 car garage has fresh gray epoxy flooring with a tankless water heater, 220V outlet for an EV Car Charger and includes a brand new Solar System to save on your monthly electricity bills! Features a dual zone thermostat with forced air furnace and central air conditioning. This Skyview Plan 3 is located only steps from the Ponte Vista HOA Community Center which includes a huge Lap Swimming In-Ground Pool, Spa, Fitness Center, Firepit, and a large Grass Yard Entertaining Area, two S/S commercial grade gas grills with a large Covered Patio Area with plenty of lounge areas and pub tables and chairs. Ponte Vista is a secure gated community and has hiking trails and two parks and a new dog park coming soon! This is an AMAZING opportunity to live in one of the Newest Gated Master Planned Resort Style Communities in the South Bay and Palos Verdes Area! Close to I-110 Freeway, LA Harbor College, Harbor Park and UCLA South Bay Campus.
PROPERTY INFORMATION
| MLS # | SB23186105 | Lot Size | 5,083 Sq. Ft. |
| HOA Fees | $0/Monthly | Property Type | Single Family Residence |
| Price | $ 5,200
Price Per SqFt: $ 2 |
DOM | 350 Days |
| Address | 27664 Heartwood Drive | Type | Residential Lease |
| City | San Pedro | Sq.Ft. | 2,232 Sq. Ft. |
| Postal Code | 90732 | Garage | 3 |
| County | Los Angeles | Year Built | 2023 |
| Bed / Bath | 4 / 3.5 | Parking | 3 |
| Built In | 2023 | Status | Closed |
| Rented Date | 2023-11-01 |
INTERIOR FEATURES
| Has Laundry | Yes |
| Laundry Information | Gas Dryer Hookup, Individual Room, Inside, Upper Level, Washer Hookup |
| Has Fireplace | No |
| Fireplace Information | None |
| Has Appliances | Yes |
| Kitchen Appliances | Dishwasher, Gas Cooktop, Ice Maker, Microwave, Refrigerator, Tankless Water Heater, Vented Exhaust Fan, Water Heater Central, Water Heater, Water Line to Refrigerator |
| Kitchen Information | Built-in Trash/Recycling, Kitchen Island, Kitchen Open to Family Room, Pots & Pan Drawers, Quartz Counters, Self-closing cabinet doors, Self-closing drawers, Utility sink, Walk-In Pantry |
| Kitchen Area | Area, Breakfast Counter / Bar, Breakfast Nook, In Kitchen |
| Has Heating | Yes |
| Heating Information | Forced Air, High Efficiency, Natural Gas |
| Room Information | Attic, Entry, Great Room, Kitchen, Laundry, Living Room, Main Floor Bedroom, Main Floor Primary Bedroom, Primary Bathroom, Primary Bedroom, Primary Suite, Two Primaries, Walk-In Closet, Walk-In Pantry |
| Has Cooling | Yes |
| Cooling Information | Central Air, Electric, High Efficiency |
| Flooring Information | Tile, Vinyl |
| InteriorFeatures Information | 2 Staircases, Built-in Features, Copper Plumbing Full, High Ceilings, In-Law Floorplan, Open Floorplan, Pantry, Quartz Counters, Recessed Lighting, Unfurnished, Wired for Data |
| DoorFeatures | Mirror Closet Door(s), Panel Doors |
| EntryLocation | Ground with Steps |
| Entry Level | 1 |
| Has Spa | Yes |
| SpaDescription | Association, Community, Heated, In Ground |
| WindowFeatures | Blinds, Custom Covering, Double Pane Windows, Insulated Windows, Screens, Shutters |
| SecuritySafety | Carbon Monoxide Detector(s), Fire and Smoke Detection System, Fire Sprinkler System, Gated Community, Smoke Detector(s) |
| Bathroom Information | Bathtub, Low Flow Shower, Low Flow Toilet(s), Shower, Shower in Tub, Double Sinks in Primary Bath, Exhaust fan(s), Linen Closet/Storage, Quartz Counters, Separate tub and shower, Soaking Tub, Walk-in shower |
| Main Level Bedrooms | 1 |
| Main Level Bathrooms | 1 |
EXTERIOR FEATURES
| ExteriorFeatures | Lighting, Rain Gutters |
| FoundationDetails | Concrete Perimeter, Slab |
| Roof | Spanish Tile |
| Has Pool | No |
| Pool | Association, Community, Heated, In Ground, Lap, Tile |
| Has Patio | Yes |
| Patio | Concrete, Patio, Front Porch, Slab |
| Has Fence | Yes |
| Fencing | Block, New Condition, Stucco Wall |
WALKSCORE
MAP
PRICE HISTORY
| Date | Event | Price |
| 11/01/2023 | Sold | $5,200 |
| 10/05/2023 | Sold | $5,200 |

Topfind Realty
REALTOR®
(844)-333-8033
Questions? Contact today.
Interested in buying or selling a home similar to 27664 Heartwood Drive?
San Pedro Similar Properties
Listing provided courtesy of Sam Xavier, Compass. Based on information from California Regional Multiple Listing Service, Inc. as of #Date#. This information is for your personal, non-commercial use and may not be used for any purpose other than to identify prospective properties you may be interested in purchasing. Display of MLS data is usually deemed reliable but is NOT guaranteed accurate by the MLS. Buyers are responsible for verifying the accuracy of all information and should investigate the data themselves or retain appropriate professionals. Information from sources other than the Listing Agent may have been included in the MLS data. Unless otherwise specified in writing, Broker/Agent has not and will not verify any information obtained from other sources. The Broker/Agent providing the information contained herein may or may not have been the Listing and/or Selling Agent.
