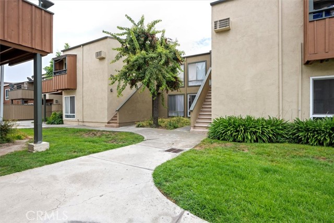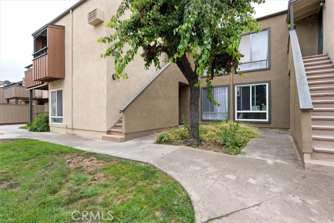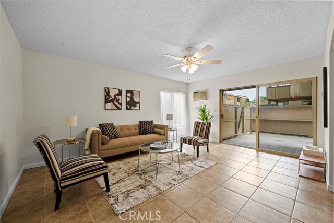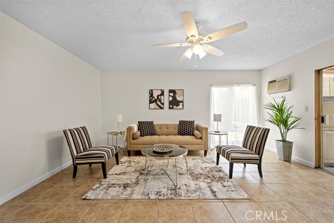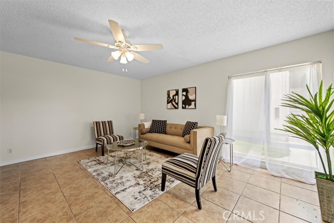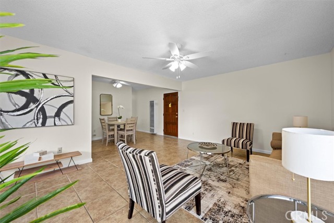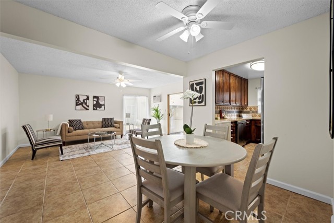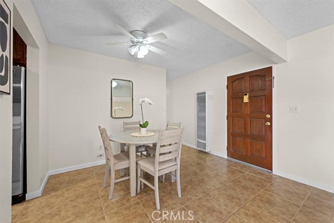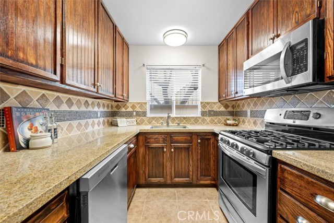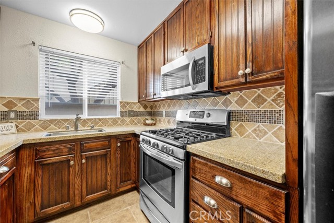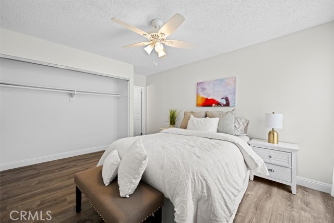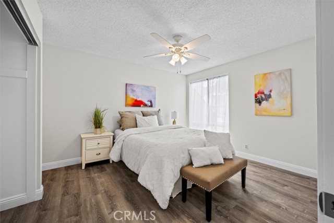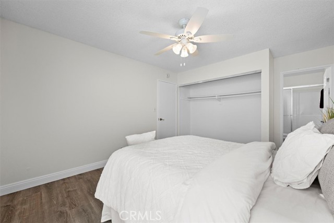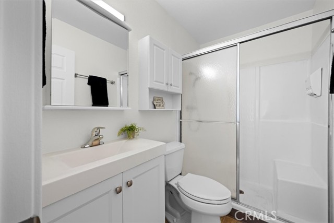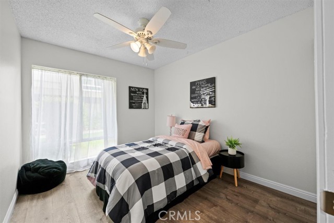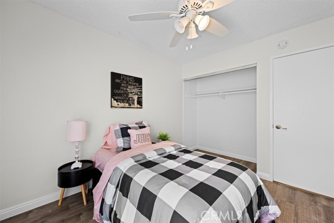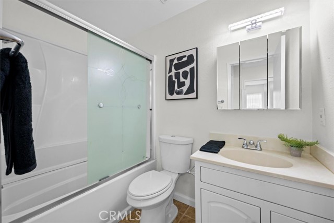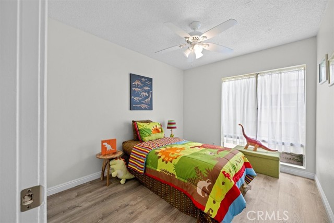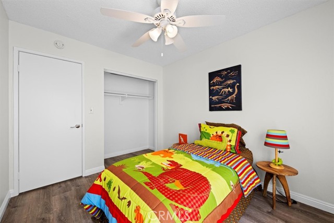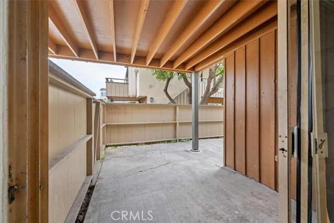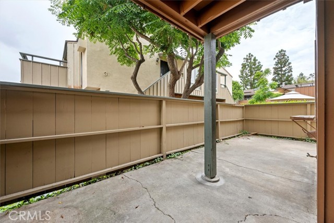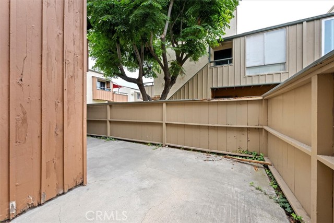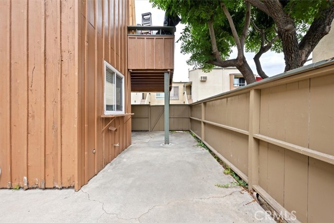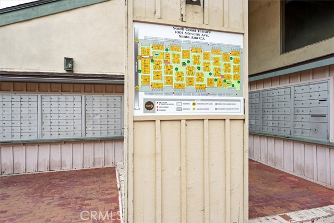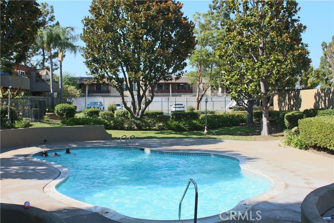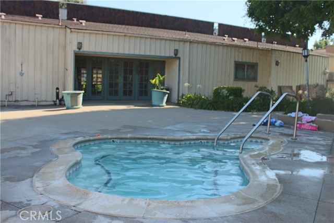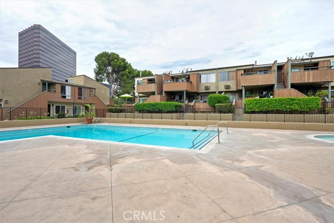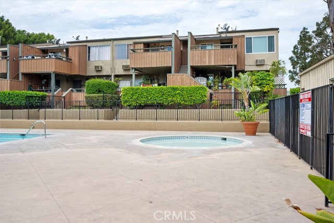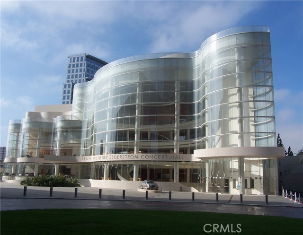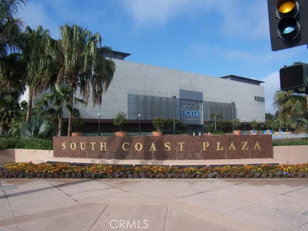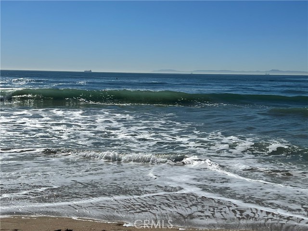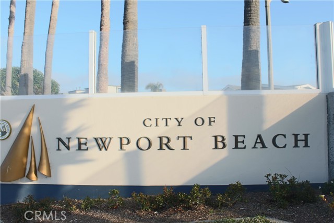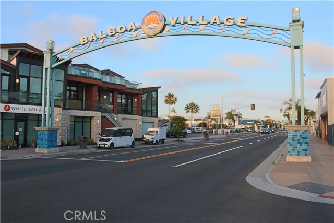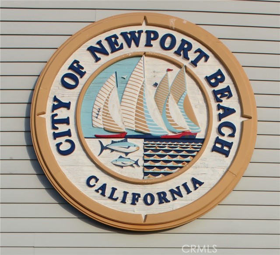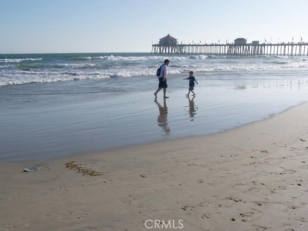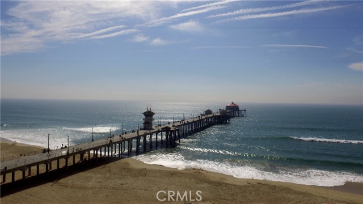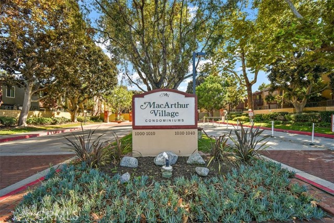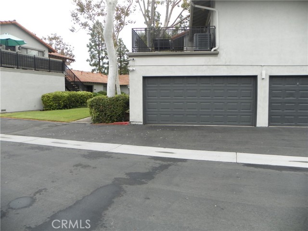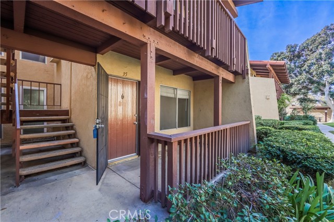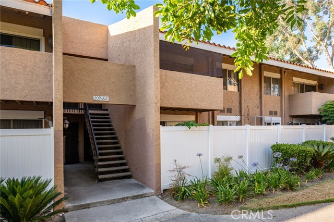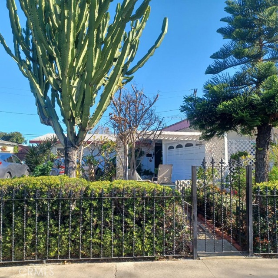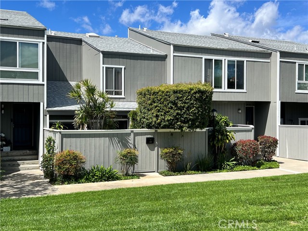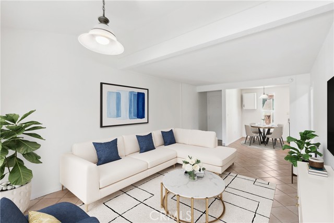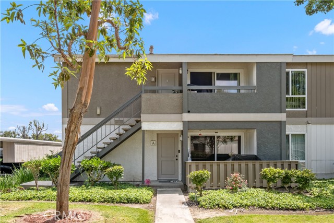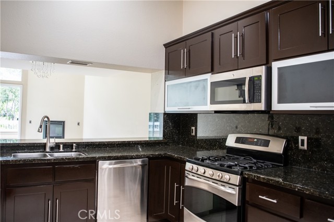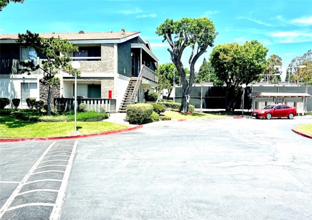1001 Stevens Avenue #308
Santa Ana, CA 92707
Sold
1001 Stevens Avenue #308
Santa Ana, CA 92707
Sold
Location, Location, Location! Welcome to this beautifully updated home in the sought after area of South Coast Metro. Directly across the street is the Segerstrom Performing Art Center and it is in walking distance to South Coast Plaza. This 3 bedroom and 2 bath condo is all single level, on the first floor—no stairs! The primary bedroom features an ensuite bathroom. The home also has a spacious living room connecting to the HUGE patio area which is great for BBQ's and family gatherings. The home has a freshly painted interior, granite counters in the kitchen with stainless steel applicances. The bedrooms have engineered hardwood flooring, high baseboards and ceiling fans. The remaining rooms have tile--throughout the kitchen, dining, family room, bathrooms and hallway. It also has an outdoor storage closet, off the front door. Included is a covered carport space #147 and an unassigned, permitted open parking space. The building number is #29. The homeowner's association includes 2 pools--a pool with a wading pool and an adult pool and spa, water, gas and trash service and a community laundry. Convenient freeway access to the 405 and the 55 freeways. Enjoy this great area—shopping, dining, entertainment and a great location to all OC has to offer. Excellent opportunity for home buyers and investors alike! Come check it out!
PROPERTY INFORMATION
| MLS # | OC24158224 | Lot Size | 0 Sq. Ft. |
| HOA Fees | $533/Monthly | Property Type | Condominium |
| Price | $ 510,000
Price Per SqFt: $ 520 |
DOM | 435 Days |
| Address | 1001 Stevens Avenue #308 | Type | Residential |
| City | Santa Ana | Sq.Ft. | 981 Sq. Ft. |
| Postal Code | 92707 | Garage | N/A |
| County | Orange | Year Built | 1972 |
| Bed / Bath | 3 / 2 | Parking | 2 |
| Built In | 1972 | Status | Closed |
| Sold Date | 2024-09-03 |
INTERIOR FEATURES
| Has Laundry | Yes |
| Laundry Information | Common Area, Community |
| Has Fireplace | No |
| Fireplace Information | None |
| Has Appliances | Yes |
| Kitchen Appliances | Dishwasher, Free-Standing Range, Gas Range, Microwave |
| Kitchen Information | Granite Counters |
| Kitchen Area | Area |
| Has Heating | Yes |
| Heating Information | Wall Furnace |
| Room Information | All Bedrooms Down, Main Floor Bedroom, Main Floor Primary Bedroom, Primary Bathroom, Primary Suite |
| Has Cooling | Yes |
| Cooling Information | Wall/Window Unit(s) |
| Flooring Information | Laminate, Tile |
| EntryLocation | 1 |
| Entry Level | 1 |
| Has Spa | Yes |
| SpaDescription | Association, Community |
| SecuritySafety | Automatic Gate |
| Bathroom Information | Shower, Shower in Tub |
| Main Level Bedrooms | 3 |
| Main Level Bathrooms | 2 |
EXTERIOR FEATURES
| FoundationDetails | Slab |
| Roof | Common Roof |
| Has Pool | No |
| Pool | Association, Community |
| Has Patio | Yes |
| Patio | Patio, Slab |
| Has Fence | Yes |
| Fencing | Wood |
WALKSCORE
MAP
MORTGAGE CALCULATOR
- Principal & Interest:
- Property Tax: $544
- Home Insurance:$119
- HOA Fees:$533.2
- Mortgage Insurance:
PRICE HISTORY
| Date | Event | Price |
| 09/03/2024 | Sold | $505,000 |
| 08/03/2024 | Listed | $510,000 |

Topfind Realty
REALTOR®
(844)-333-8033
Questions? Contact today.
Interested in buying or selling a home similar to 1001 Stevens Avenue #308?
Santa Ana Similar Properties
Listing provided courtesy of Nancy Andreason, Coldwell Banker Realty. Based on information from California Regional Multiple Listing Service, Inc. as of #Date#. This information is for your personal, non-commercial use and may not be used for any purpose other than to identify prospective properties you may be interested in purchasing. Display of MLS data is usually deemed reliable but is NOT guaranteed accurate by the MLS. Buyers are responsible for verifying the accuracy of all information and should investigate the data themselves or retain appropriate professionals. Information from sources other than the Listing Agent may have been included in the MLS data. Unless otherwise specified in writing, Broker/Agent has not and will not verify any information obtained from other sources. The Broker/Agent providing the information contained herein may or may not have been the Listing and/or Selling Agent.
