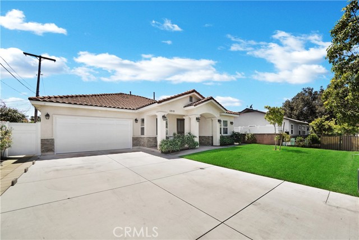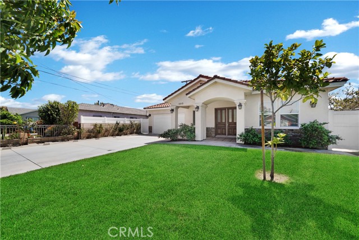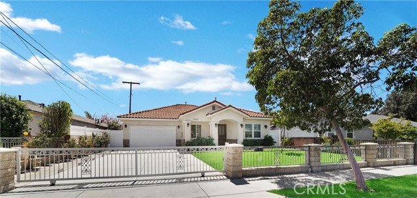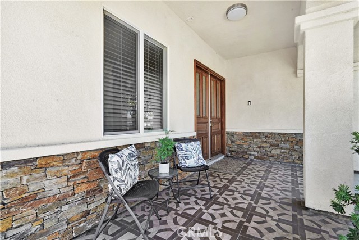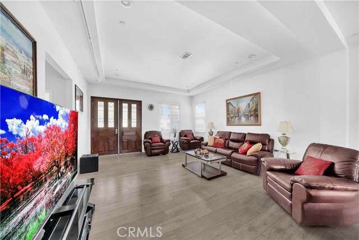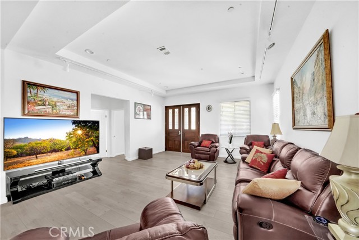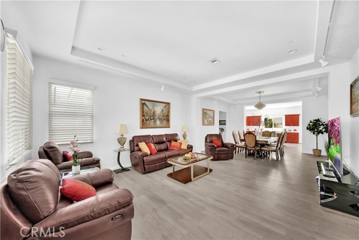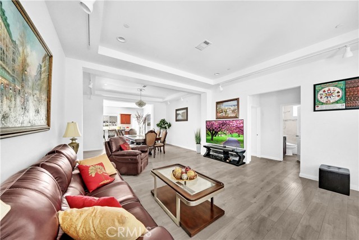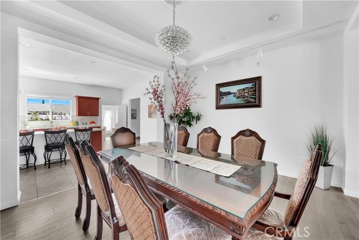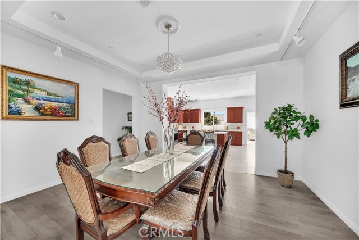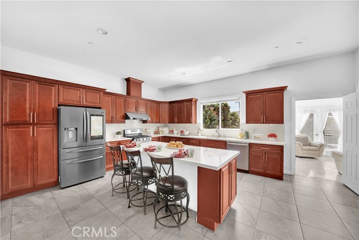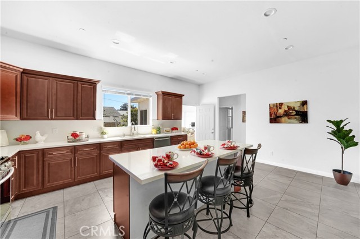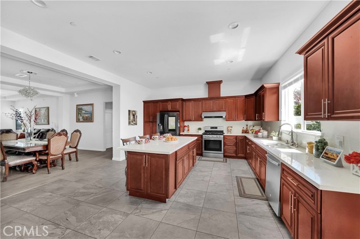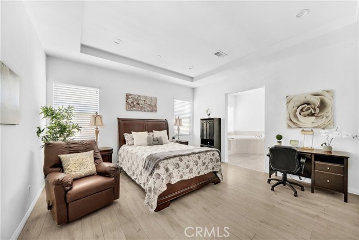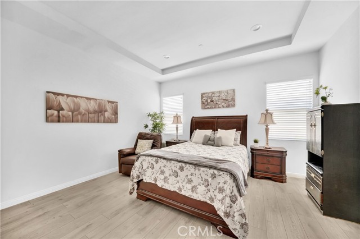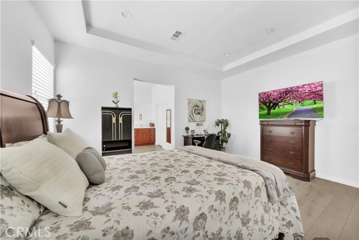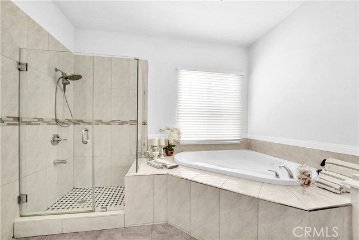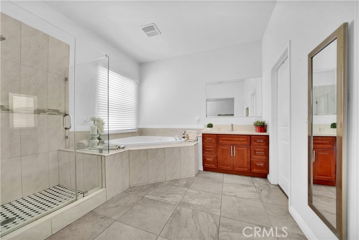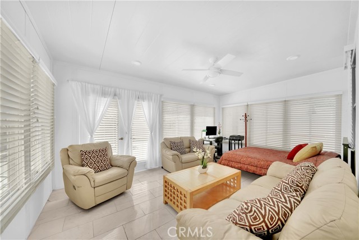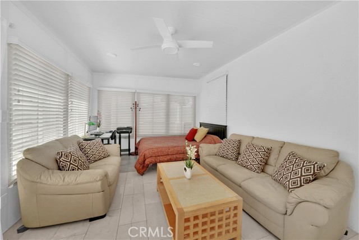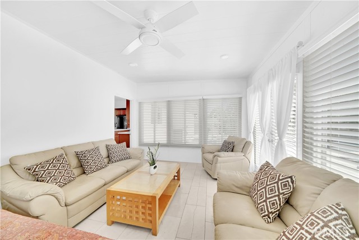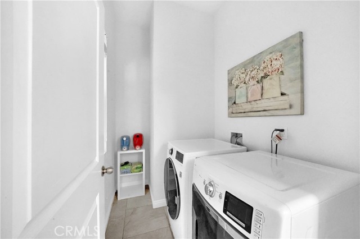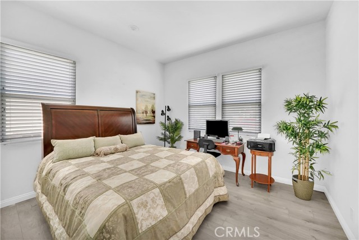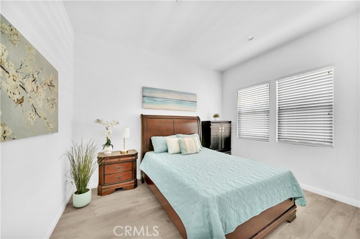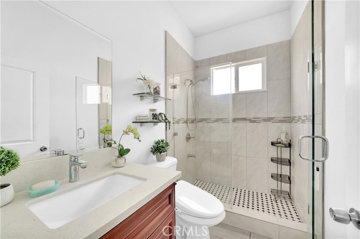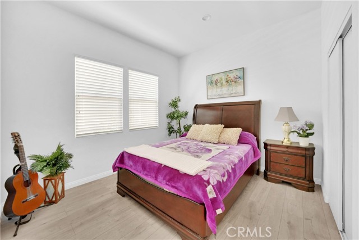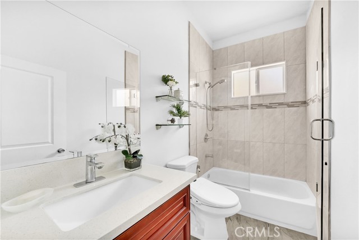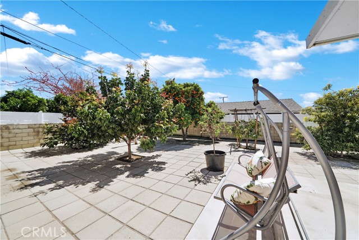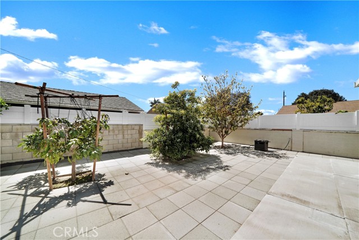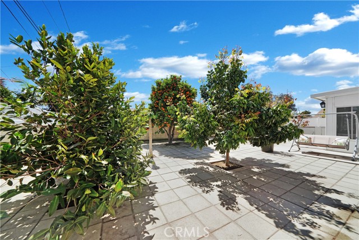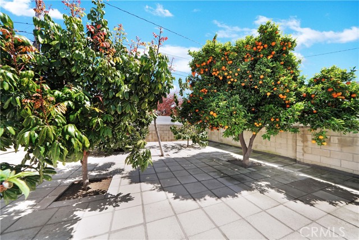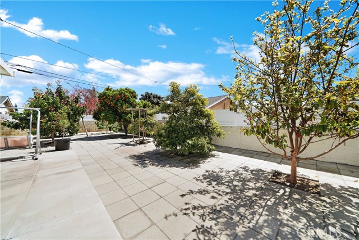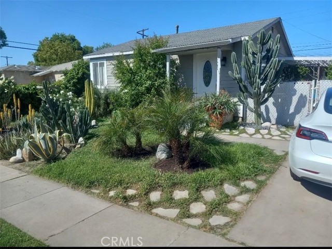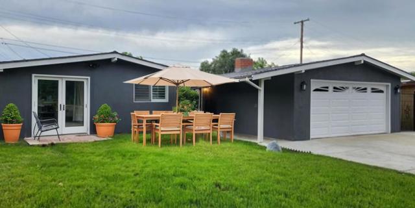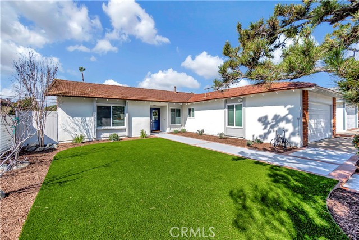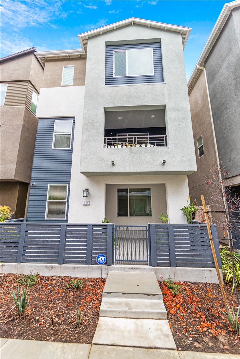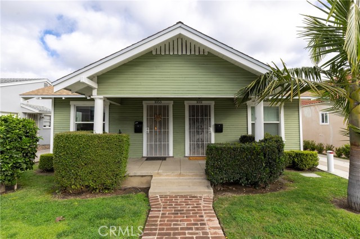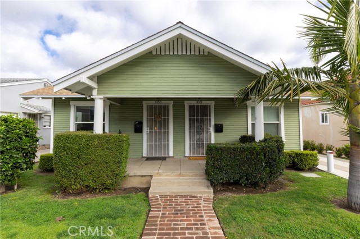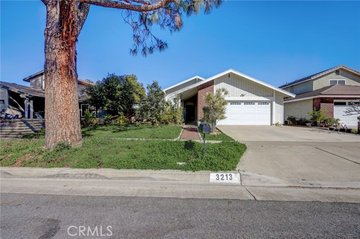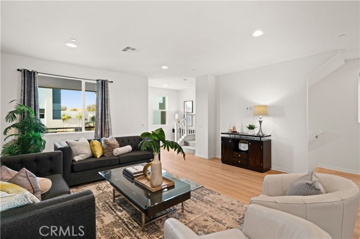1010 Mcfadden Avenue
Santa Ana, CA 92707
Sold
1010 Mcfadden Avenue
Santa Ana, CA 92707
Sold
Masterfully Custom-Built in 2018 using the Highest Quality Craftsmanship, Materials, and Impeccable Attention to Detail, this Magnificent 4 Bedroom, 3 Bath, Sprawling Single Level Home Boasts 2050 Square Feet (Over 2200 SF Including the Gorgeous Sunroom), Located on an Extra Large 7500 Square Foot Lot with Exquisite Architectural Details Throughout, Including a Light and Airy Open Concept Floorplan, Central A/C, Volume Coffered Ceilings, Wood Laminate Flooring, Dual Pane Windows with Sound-Proof Barrier Glass on Front Windows, Double Entry Door with Beveled Glass, Tall Raised Panel Interior Doors, and Luxurious Bathrooms with Quartz Vanities, Designer Tile Surrounds, and Clear Frameless Glass Enclosures. Additionally it has many "Smart-Home" Features, Including: Control of the LED Recessed Lighting, Track Lighting that Spotlight Your Art, Exquisite Chandelier, Ceiling Fan, Custom Window Blinds, Google Nest Thermostat, Google Nest Smart Doorbell, and August Smart Lock. It Features an Amazing Chef's Kitchen with Quartz Countertops, Huge Center Island with Seating, Cherry Colored Cabinetry, Stainless Appliances, and a Water Filtration System at Kitchen Sink and Refrigerator. This Wonderful Home has Captivating Curb Appeal that Showcases a Large Lush Lawn, Stacked Stone Siding, Covered Front Porch, Outdoor Sconce Lighting, Red Tile Roof, and Extra Long and Wide Driveway (can Park 4 Cars) all inside Automatic Security Gates. Additional Features of this Home Include a Banquet-Size Formal Dining Room, Inside Laundry Room, Direct Access 2 Car Garage, and Added Sunroom with Marble Tile Flooring and French Doors, and a Luxurious Primary Suite with Walk-In Closet, and Spa-Style Bathroom with Jetted Soaking Tub, Separate Shower, and Privacy Toilet. The Backyard is a Low-Maintenance Private Oasis with Block Wall Fencing, Patio Areas, and an Orchard of Exotic Fruit Trees, Including: Dr. White Cherimoya,Thai Jumbo Wax Jambu, Longan, Brazilian Papaya, Vietnamese Guava, Valencia Pride Mango, Alano Sapodilla, and Valencia Orange. To Top all of Those Amazing Features this House is Conveniently Located Close to Downtown Santa Ana, the Trendy Santa Ana Art Walk, Mater Dei High School, Grocery Stores, Main Place Mall, Parks, Schools, Transportation, and South Coast Plaza!
PROPERTY INFORMATION
| MLS # | OC24064322 | Lot Size | 7,500 Sq. Ft. |
| HOA Fees | $0/Monthly | Property Type | Single Family Residence |
| Price | $ 979,000
Price Per SqFt: $ 478 |
DOM | 612 Days |
| Address | 1010 Mcfadden Avenue | Type | Residential |
| City | Santa Ana | Sq.Ft. | 2,050 Sq. Ft. |
| Postal Code | 92707 | Garage | 2 |
| County | Orange | Year Built | 2018 |
| Bed / Bath | 4 / 3 | Parking | 2 |
| Built In | 2018 | Status | Closed |
| Sold Date | 2024-04-22 |
INTERIOR FEATURES
| Has Laundry | Yes |
| Laundry Information | Individual Room, Inside |
| Has Fireplace | No |
| Fireplace Information | None |
| Has Appliances | Yes |
| Kitchen Appliances | Dishwasher, Disposal, Gas Range, Range Hood, Tankless Water Heater, Water Line to Refrigerator, Water Purifier |
| Kitchen Information | Kitchen Island, Kitchen Open to Family Room, Pots & Pan Drawers, Quartz Counters, Remodeled Kitchen, Self-closing cabinet doors, Self-closing drawers, Stone Counters |
| Kitchen Area | Breakfast Counter / Bar, Dining Room |
| Has Heating | Yes |
| Heating Information | Central |
| Room Information | All Bedrooms Down, Entry, Great Room, Kitchen, Laundry, Living Room, Main Floor Bedroom, Main Floor Primary Bedroom, Primary Suite, Sun, Utility Room, Walk-In Closet |
| Has Cooling | Yes |
| Cooling Information | Central Air |
| Flooring Information | Laminate, Stone, Wood |
| InteriorFeatures Information | Block Walls, Built-in Features, Ceiling Fan(s), Coffered Ceiling(s), High Ceilings, In-Law Floorplan, Open Floorplan, Pantry, Quartz Counters, Recessed Lighting, Stone Counters, Storage, Track Lighting, Tray Ceiling(s) |
| DoorFeatures | Double Door Entry, French Doors, Panel Doors |
| EntryLocation | Front |
| Entry Level | 1 |
| Has Spa | No |
| SpaDescription | None |
| WindowFeatures | Blinds, Casement Windows, Double Pane Windows, Screens |
| SecuritySafety | Automatic Gate, Fire Sprinkler System |
| Bathroom Information | Shower, Closet in bathroom, Jetted Tub, Main Floor Full Bath, Privacy toilet door, Quartz Counters, Remodeled, Separate tub and shower, Soaking Tub, Upgraded, Walk-in shower |
| Main Level Bedrooms | 4 |
| Main Level Bathrooms | 3 |
EXTERIOR FEATURES
| ExteriorFeatures | Lighting |
| FoundationDetails | Slab |
| Roof | Spanish Tile |
| Has Pool | No |
| Pool | None |
| Has Patio | Yes |
| Patio | Arizona Room, Enclosed, Patio Open, Porch, Front Porch, Wrap Around |
| Has Fence | Yes |
| Fencing | Block, Good Condition, Security, Wrought Iron |
| Has Sprinklers | Yes |
WALKSCORE
MAP
MORTGAGE CALCULATOR
- Principal & Interest:
- Property Tax: $1,044
- Home Insurance:$119
- HOA Fees:$0
- Mortgage Insurance:
PRICE HISTORY
| Date | Event | Price |
| 04/22/2024 | Sold | $1,100,000 |
| 04/19/2024 | Pending | $979,000 |
| 04/11/2024 | Active Under Contract | $979,000 |
| 04/04/2024 | Listed | $979,000 |

Topfind Realty
REALTOR®
(844)-333-8033
Questions? Contact today.
Interested in buying or selling a home similar to 1010 Mcfadden Avenue?
Listing provided courtesy of Lily Campbell, First Team Real Estate. Based on information from California Regional Multiple Listing Service, Inc. as of #Date#. This information is for your personal, non-commercial use and may not be used for any purpose other than to identify prospective properties you may be interested in purchasing. Display of MLS data is usually deemed reliable but is NOT guaranteed accurate by the MLS. Buyers are responsible for verifying the accuracy of all information and should investigate the data themselves or retain appropriate professionals. Information from sources other than the Listing Agent may have been included in the MLS data. Unless otherwise specified in writing, Broker/Agent has not and will not verify any information obtained from other sources. The Broker/Agent providing the information contained herein may or may not have been the Listing and/or Selling Agent.
