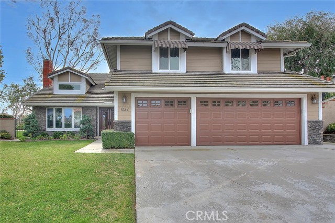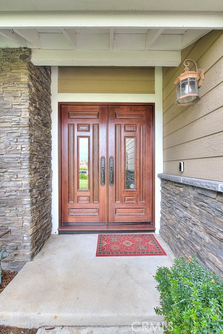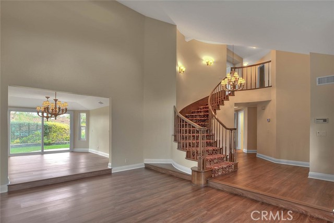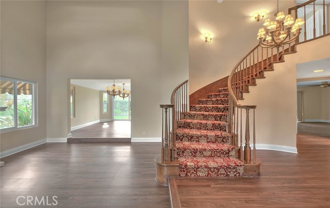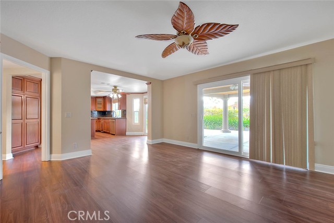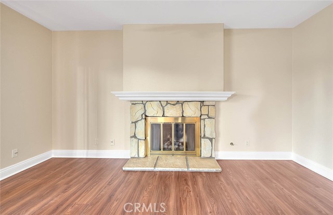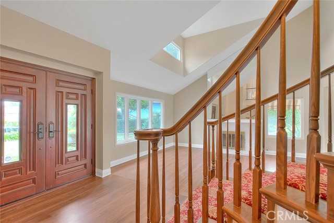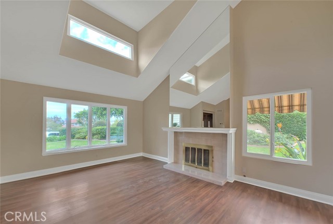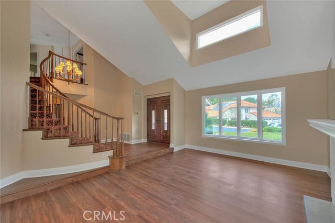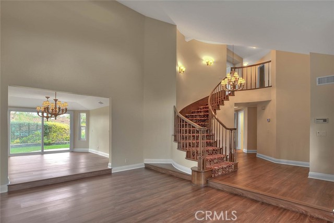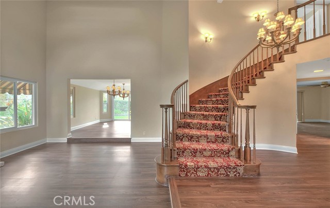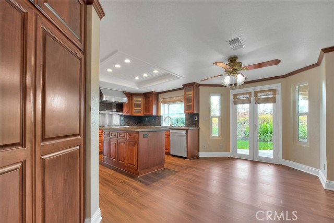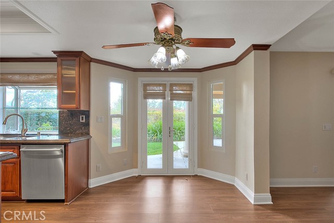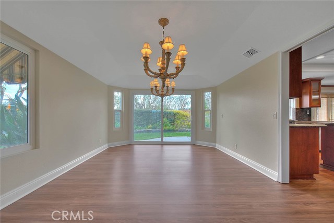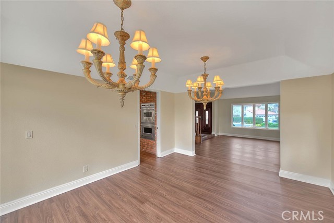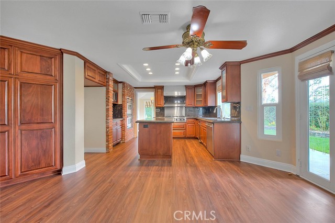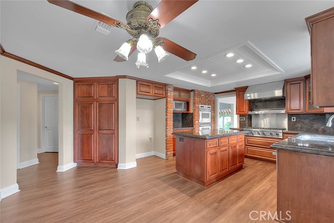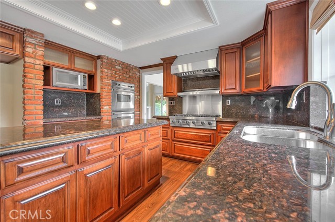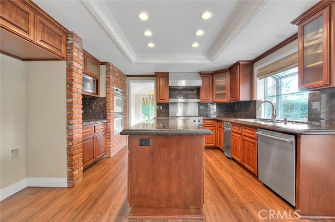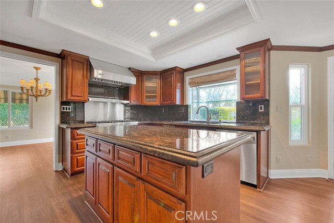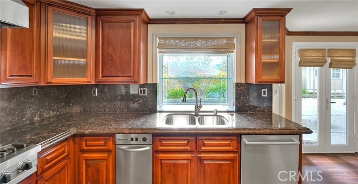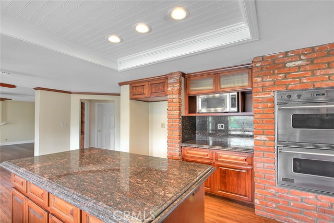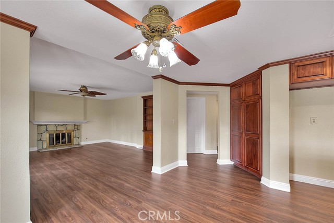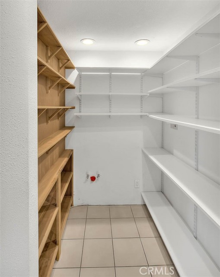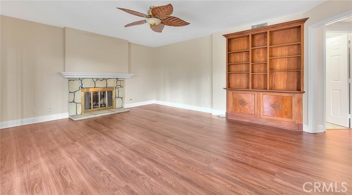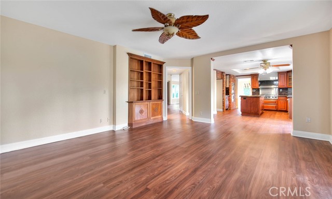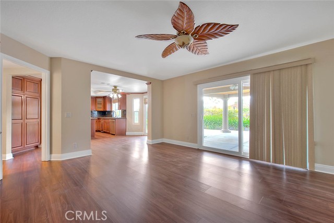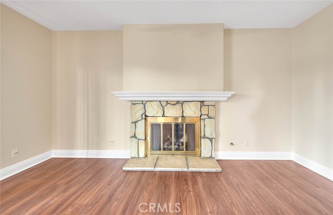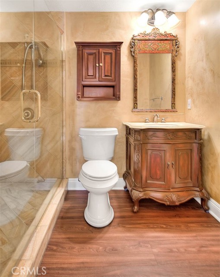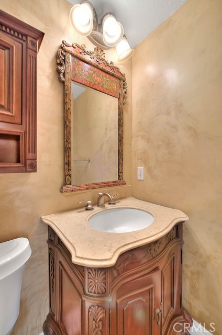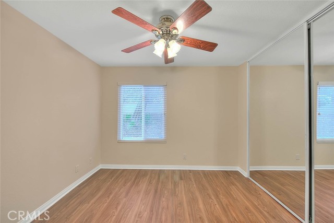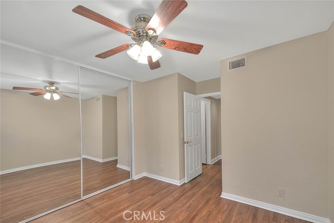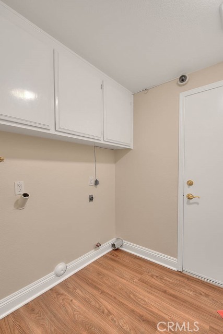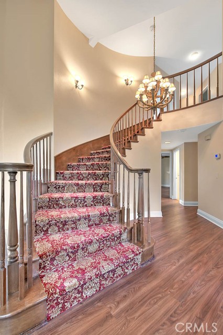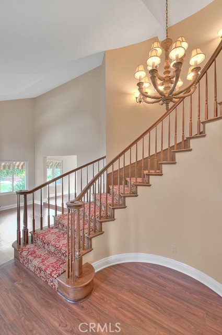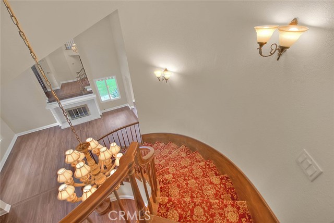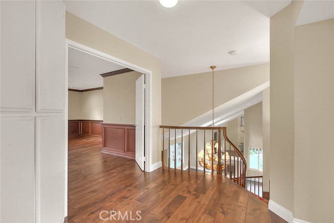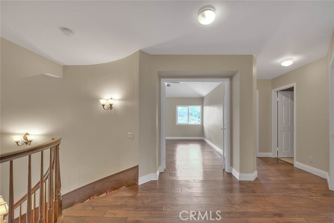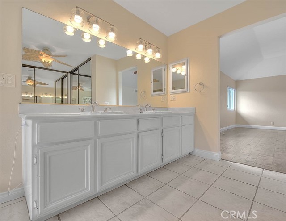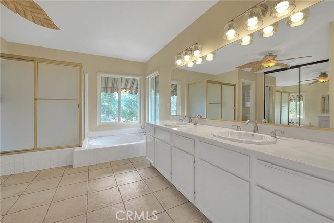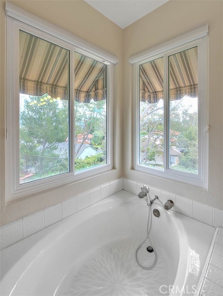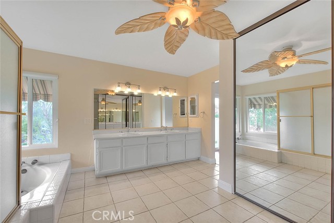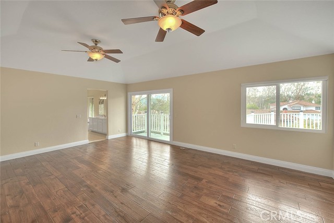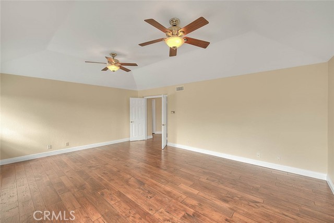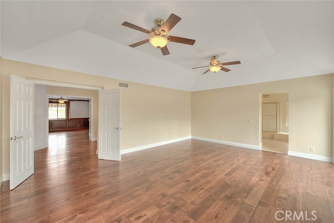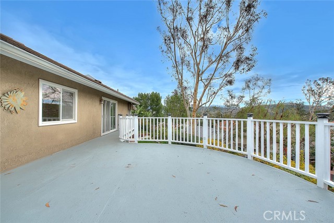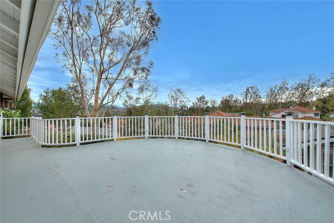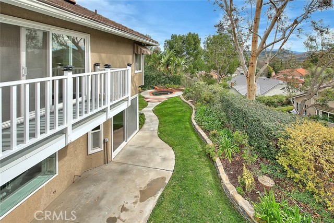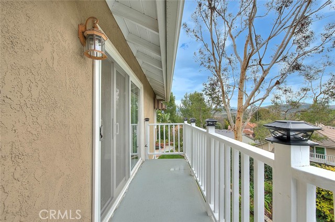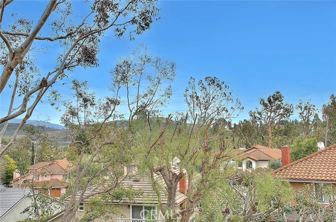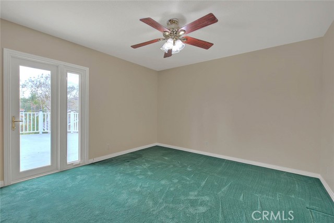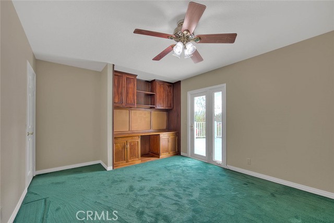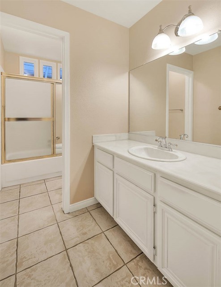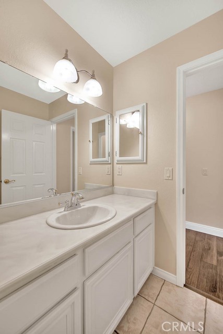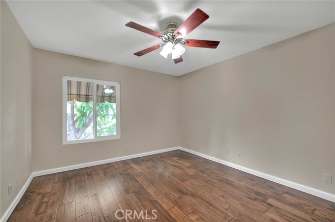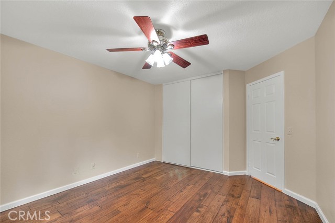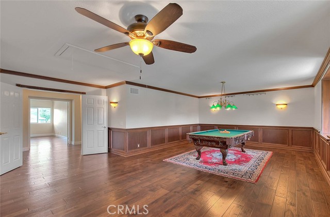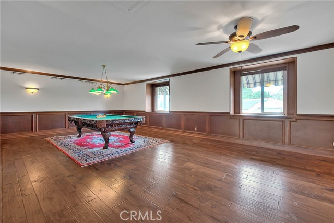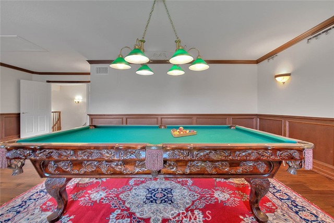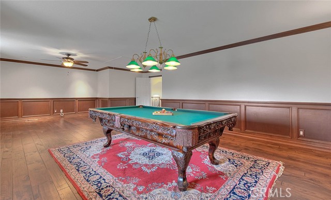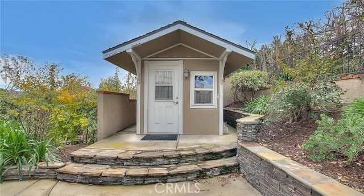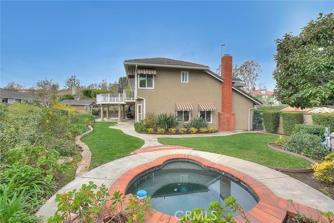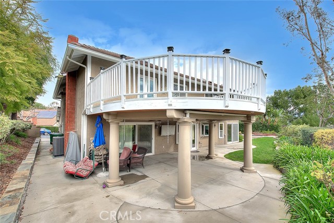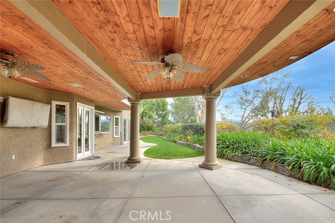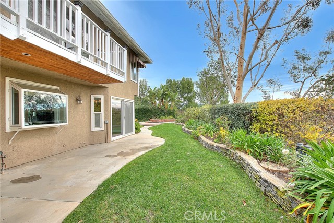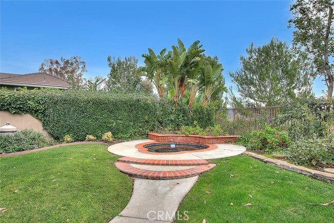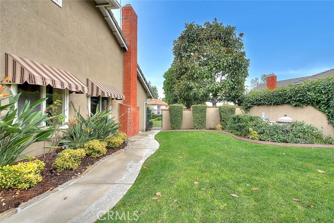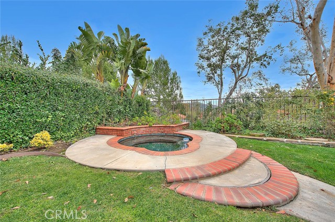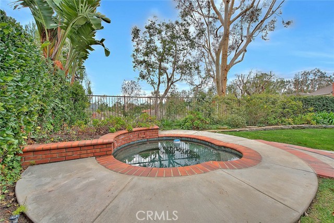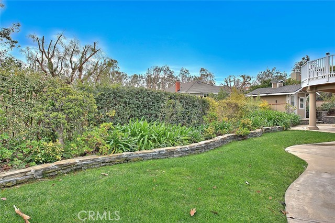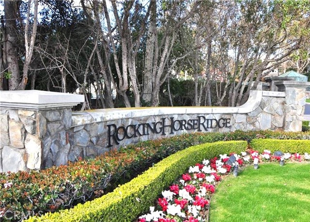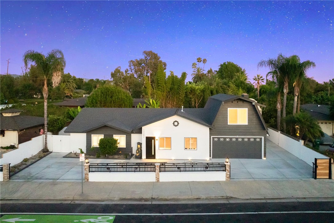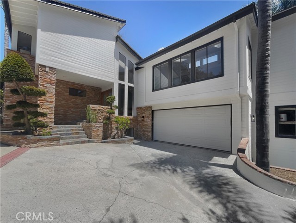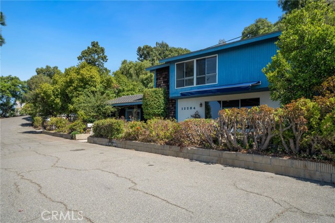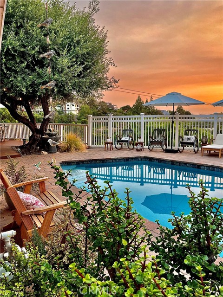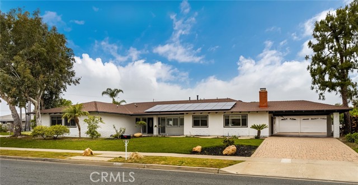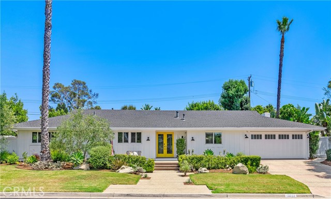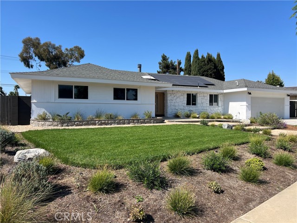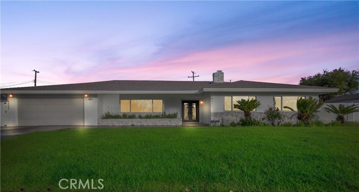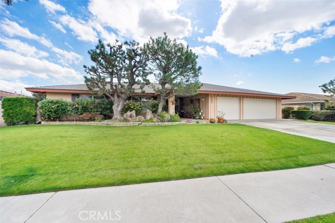1022 Chantilly Circle
Santa Ana, CA 92705
Sold
1022 Chantilly Circle
Santa Ana, CA 92705
Sold
Welcome home! 1022 Chantilly Circle sits quietly on an interior cul-de-sac of the highly sought after Rocking Horse Ridge Estates II. Double door entry invites you to grand foyer with beautiful staircase. Sunken living room with fireplace and large windows leads to dining room with French doors to backyard, great lighting and makes for perfect entertaining. Traditional floorplan kitchen with center island and granite counters, and stainless appliances all overlooking second living room. Walk in pantry plus under stairs bonus storage. Main floor bedroom and full bathroom. Laundry on main floor leads to three car, two door garage with built in cabinetry. Take the grand staircase upstairs to the giant master bedroom with double vanity sink and plenty of closet space, plus huge deck off of master with gorgeous canyon views! Two additional bedrooms with full bathroom between. But, wait...there's more! Oversized bonus room with custom wainscoting throughout! Game room, movie theatre, playroom? The possibilities are endless. But, wait... there's even more!! Pull down ceiling door to access ladder in bonus room leads to attic with stand-up workshop with electrical and built in desk space! Perfect for a model train aficionado, master crafter, or professional hide and seeker! Well maintained backyard that wraps the entire length of the property; in ground spa, covered patio with tv, plus free-standing shed! All of this tucked away in guard gated RHR Estates! We'll see you soon!
PROPERTY INFORMATION
| MLS # | PW24051713 | Lot Size | 10,057 Sq. Ft. |
| HOA Fees | $499/Monthly | Property Type | Single Family Residence |
| Price | $ 1,815,000
Price Per SqFt: $ 575 |
DOM | 616 Days |
| Address | 1022 Chantilly Circle | Type | Residential |
| City | Santa Ana | Sq.Ft. | 3,156 Sq. Ft. |
| Postal Code | 92705 | Garage | 3 |
| County | Orange | Year Built | 1985 |
| Bed / Bath | 4 / 3 | Parking | 3 |
| Built In | 1985 | Status | Closed |
| Sold Date | 2024-04-22 |
INTERIOR FEATURES
| Has Laundry | Yes |
| Laundry Information | Individual Room |
| Has Fireplace | Yes |
| Fireplace Information | Family Room, Living Room |
| Kitchen Information | Granite Counters, Kitchen Island, Kitchen Open to Family Room |
| Kitchen Area | Dining Room |
| Has Heating | Yes |
| Heating Information | Forced Air |
| Room Information | Attic, Bonus Room, Family Room, Formal Entry, Game Room, Main Floor Bedroom, Separate Family Room, Walk-In Closet, Walk-In Pantry |
| Has Cooling | Yes |
| Cooling Information | Central Air |
| Flooring Information | Laminate, Wood |
| InteriorFeatures Information | Balcony, Granite Counters, High Ceilings, Pantry, Pull Down Stairs to Attic, Recessed Lighting |
| EntryLocation | Ground |
| Entry Level | 1 |
| Has Spa | Yes |
| SpaDescription | Private, In Ground |
| WindowFeatures | Screens |
| SecuritySafety | Gated with Attendant |
| Bathroom Information | Bathtub, Closet in bathroom, Double sinks in bath(s) |
| Main Level Bedrooms | 1 |
| Main Level Bathrooms | 1 |
EXTERIOR FEATURES
| Has Pool | No |
| Pool | Association |
| Has Patio | Yes |
| Patio | Covered, Wrap Around |
WALKSCORE
MAP
MORTGAGE CALCULATOR
- Principal & Interest:
- Property Tax: $1,936
- Home Insurance:$119
- HOA Fees:$499
- Mortgage Insurance:
PRICE HISTORY
| Date | Event | Price |
| 04/22/2024 | Sold | $1,775,000 |
| 04/16/2024 | Pending | $1,815,000 |
| 03/22/2024 | Active Under Contract | $1,815,000 |
| 03/14/2024 | Listed | $1,815,000 |

Topfind Realty
REALTOR®
(844)-333-8033
Questions? Contact today.
Interested in buying or selling a home similar to 1022 Chantilly Circle?
Santa Ana Similar Properties
Listing provided courtesy of Laurel Lucas, Colonna & Co., Realty. Based on information from California Regional Multiple Listing Service, Inc. as of #Date#. This information is for your personal, non-commercial use and may not be used for any purpose other than to identify prospective properties you may be interested in purchasing. Display of MLS data is usually deemed reliable but is NOT guaranteed accurate by the MLS. Buyers are responsible for verifying the accuracy of all information and should investigate the data themselves or retain appropriate professionals. Information from sources other than the Listing Agent may have been included in the MLS data. Unless otherwise specified in writing, Broker/Agent has not and will not verify any information obtained from other sources. The Broker/Agent providing the information contained herein may or may not have been the Listing and/or Selling Agent.
