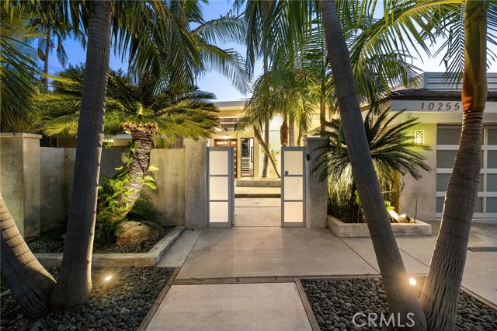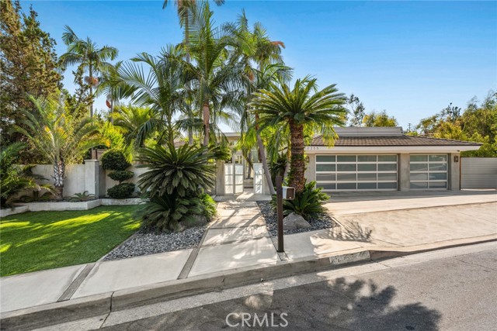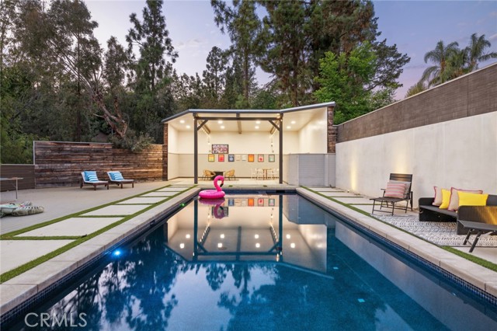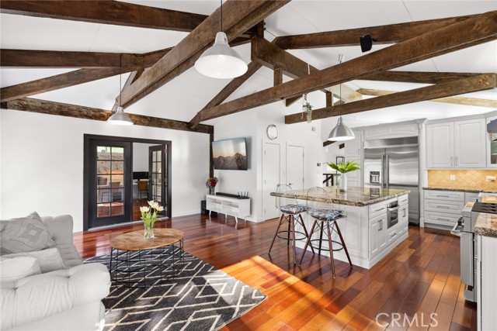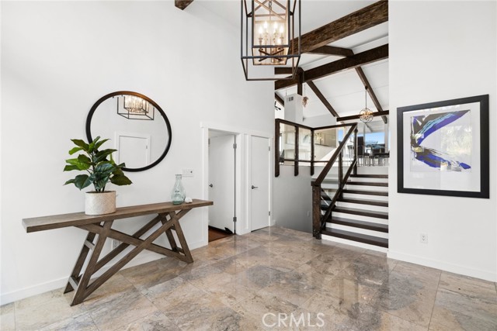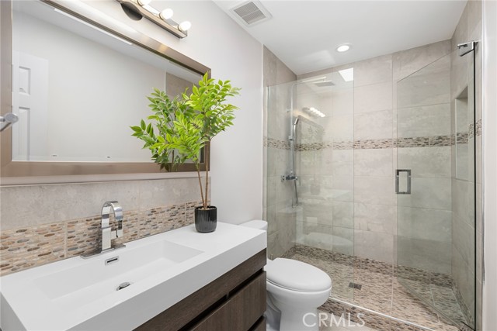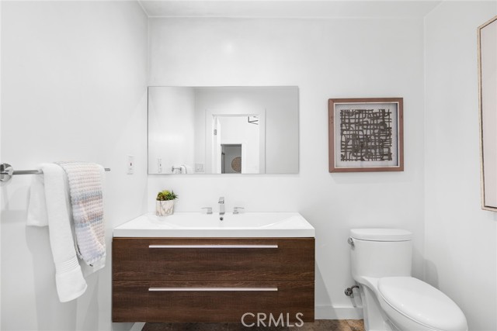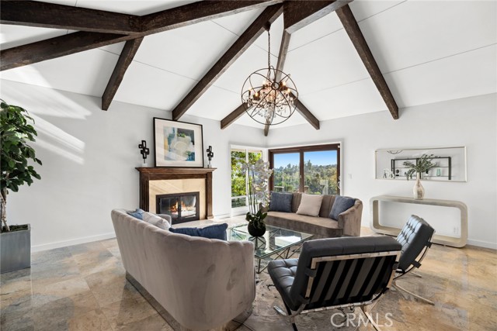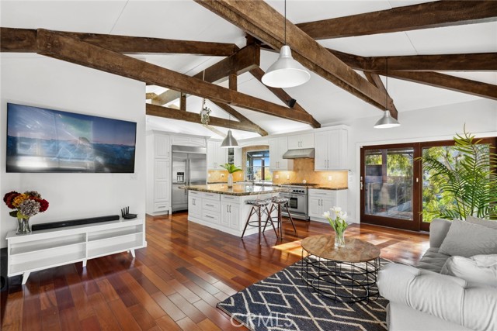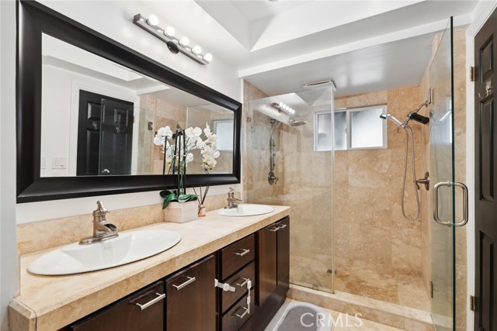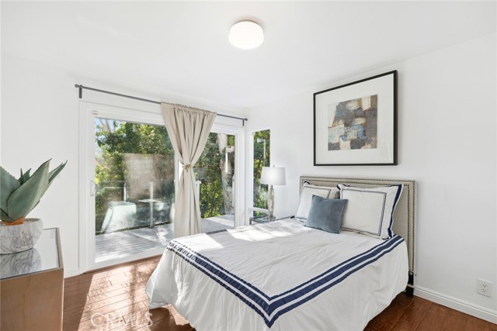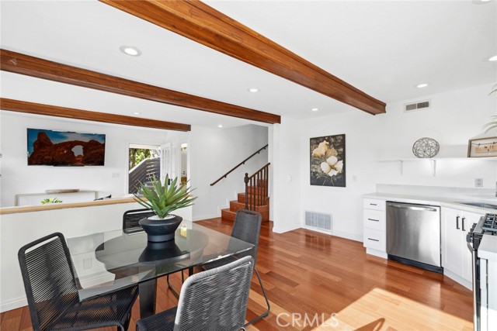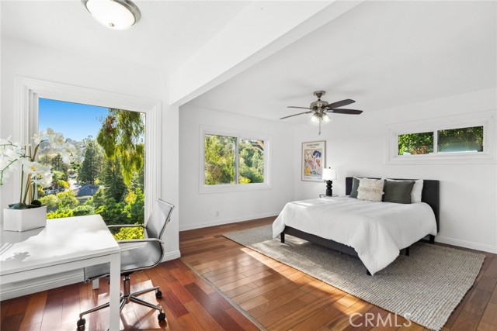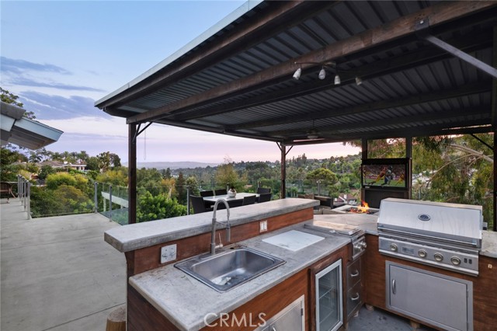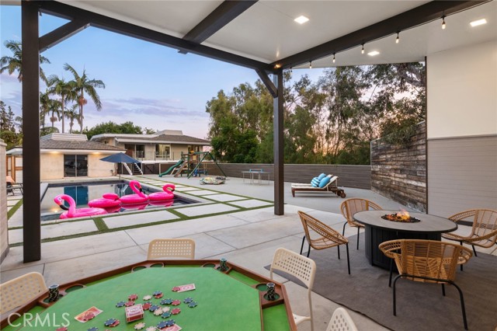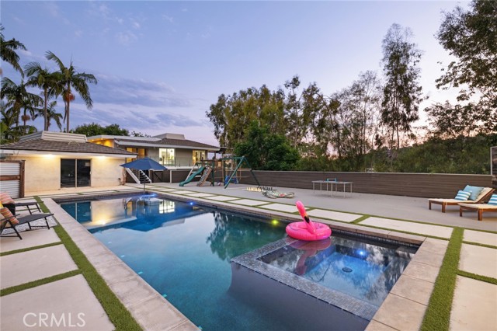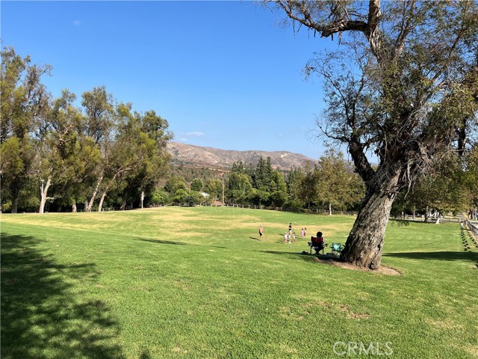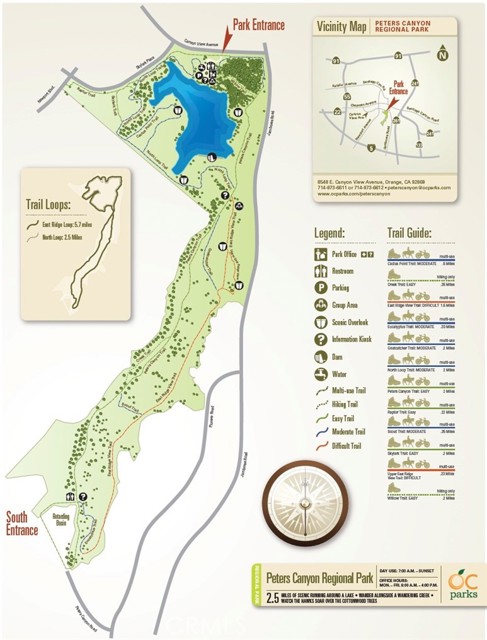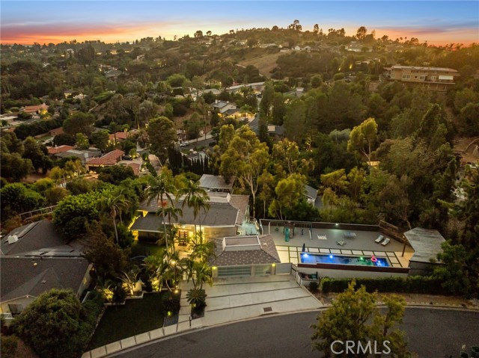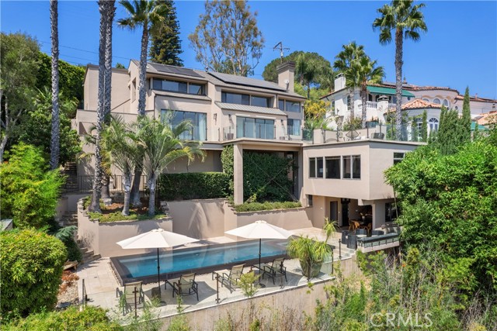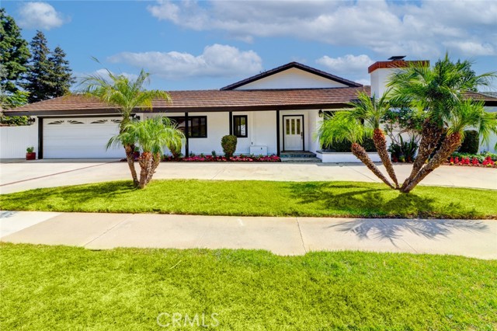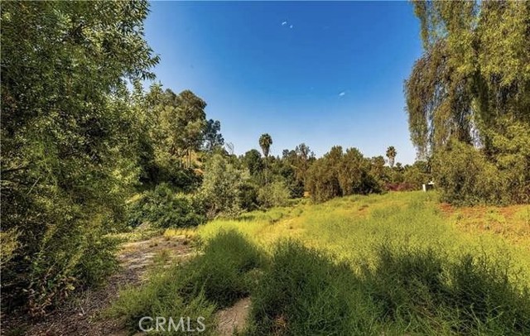10255 Overhill Drive
Santa Ana, CA 92705
Enter this Contemporary Cowan Heights estate on over 1/4 acre lot with booming views via a gated courtyard with mature landscaping. Offering incredible outdoor space, this North Tustin home is your haven away from the hustle and bustle, yet just minutes away from the excitement of vibrant Orange County. A large pool and spa area with incredible all day sun is perfect for play and lounging, and includes a shaded zone for those hot summer days. Off the main living and kitchen areas is a large, covered view deck open to the ocean breeze. Enjoy sit down hills and city lights views. The main home includes 5 bedrooms, 3 full baths and 2 powder baths, plus an office. The 1-bedroom, 1.5 bath guest house is attached via a lock off, yet enjoys it's own private entrance and generous kitchen and living spaces. It has a strong rental history--both long and short-term. Open the whole home up and you have a 6 bedroom, 5 bath and 3 powder bath estate perfect for large families, multiple guest rooms, or space for your gym, home offices, art studio or other use as you wish. Nearby is Peter's Canyon Regional Park with hiking and biking trails, as well as neighborhood Bent Tree Park. If you crave views, space, and privacy amidst nature's beauty with fantastic year-round weather, look no further than 10255 Overhill Drive in North Tustin.
PROPERTY INFORMATION
| MLS # | NP24187814 | Lot Size | 23,800 Sq. Ft. |
| HOA Fees | $0/Monthly | Property Type | Single Family Residence |
| Price | $ 3,195,000
Price Per SqFt: $ 710 |
DOM | 319 Days |
| Address | 10255 Overhill Drive | Type | Residential |
| City | Santa Ana | Sq.Ft. | 4,500 Sq. Ft. |
| Postal Code | 92705 | Garage | 3 |
| County | Orange | Year Built | 1965 |
| Bed / Bath | 6 / 5 | Parking | 3 |
| Built In | 1965 | Status | Active |
INTERIOR FEATURES
| Has Laundry | Yes |
| Laundry Information | Individual Room |
| Has Fireplace | Yes |
| Fireplace Information | Family Room, Primary Bedroom, Gas |
| Has Appliances | Yes |
| Kitchen Appliances | 6 Burner Stove, Dishwasher, Gas Oven, Gas Range, Gas Cooktop, Gas Water Heater, Microwave, Refrigerator, Water Line to Refrigerator |
| Kitchen Information | Built-in Trash/Recycling, Granite Counters, Kitchen Island, Kitchen Open to Family Room |
| Kitchen Area | Family Kitchen, In Family Room, Dining Room, In Kitchen, In Living Room |
| Has Heating | Yes |
| Heating Information | Central |
| Room Information | Bonus Room, Entry, Family Room, Formal Entry, Foyer, Great Room, Kitchen, Laundry, Living Room, Main Floor Bedroom, Multi-Level Bedroom, Office, Recreation, Walk-In Closet |
| Has Cooling | Yes |
| Cooling Information | Central Air, Zoned |
| Flooring Information | Stone, Tile, Wood |
| InteriorFeatures Information | Built-in Features, Cathedral Ceiling(s), Granite Counters, Pantry, Recessed Lighting |
| DoorFeatures | Sliding Doors |
| EntryLocation | 1 |
| Entry Level | 1 |
| Has Spa | Yes |
| SpaDescription | In Ground |
| Bathroom Information | Bathtub, Shower, Shower in Tub, Double sinks in bath(s), Double Sinks in Primary Bath, Exhaust fan(s), Walk-in shower |
| Main Level Bedrooms | 1 |
| Main Level Bathrooms | 2 |
EXTERIOR FEATURES
| ExteriorFeatures | Awning(s), Barbecue Private, Lighting |
| Roof | Composition, Mixed, Shingle |
| Has Pool | Yes |
| Pool | Private, Fenced, In Ground |
| Has Patio | Yes |
| Patio | Cabana, Covered, Deck, Patio, Roof Top, Terrace, Wood, Wrap Around |
| Has Fence | Yes |
| Fencing | Privacy |
| Has Sprinklers | Yes |
WALKSCORE
MAP
MORTGAGE CALCULATOR
- Principal & Interest:
- Property Tax: $3,408
- Home Insurance:$119
- HOA Fees:$0
- Mortgage Insurance:
PRICE HISTORY
| Date | Event | Price |
| 09/10/2024 | Listed | $3,295,000 |

Topfind Realty
REALTOR®
(844)-333-8033
Questions? Contact today.
Use a Topfind agent and receive a cash rebate of up to $31,950
Listing provided courtesy of Grant Bixby, Compass. Based on information from California Regional Multiple Listing Service, Inc. as of #Date#. This information is for your personal, non-commercial use and may not be used for any purpose other than to identify prospective properties you may be interested in purchasing. Display of MLS data is usually deemed reliable but is NOT guaranteed accurate by the MLS. Buyers are responsible for verifying the accuracy of all information and should investigate the data themselves or retain appropriate professionals. Information from sources other than the Listing Agent may have been included in the MLS data. Unless otherwise specified in writing, Broker/Agent has not and will not verify any information obtained from other sources. The Broker/Agent providing the information contained herein may or may not have been the Listing and/or Selling Agent.
