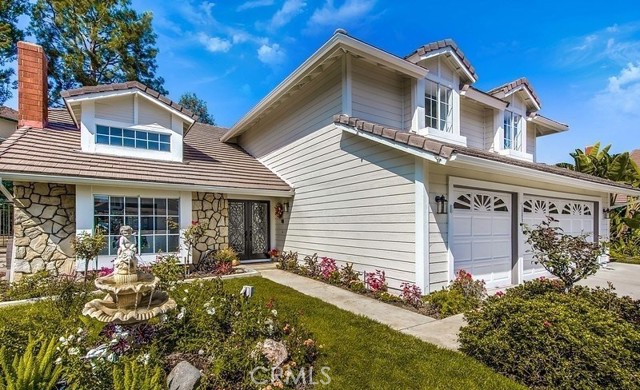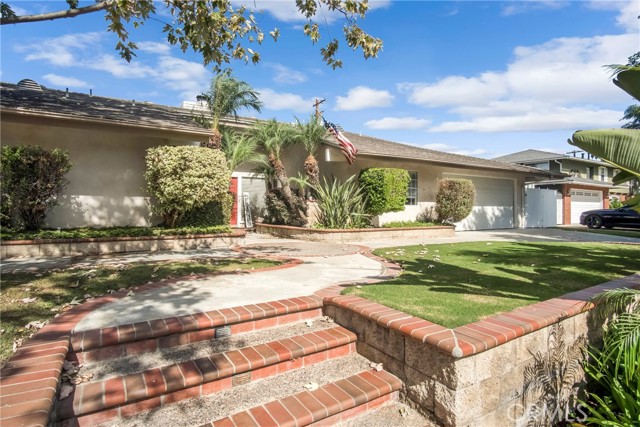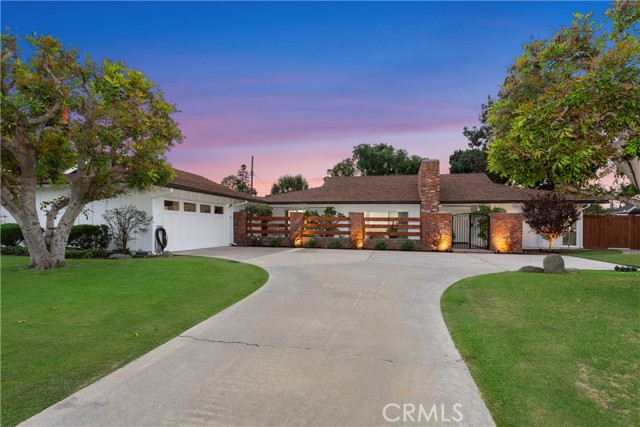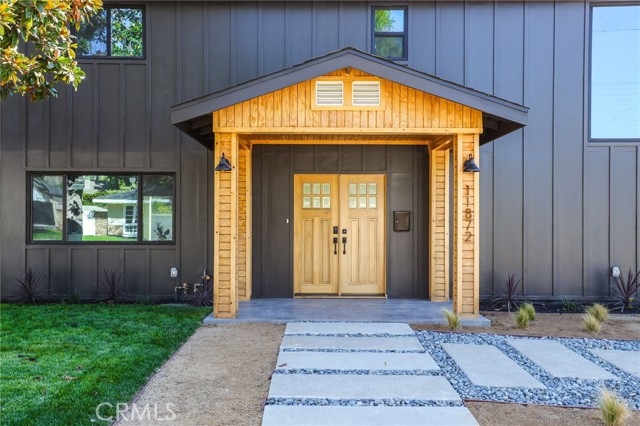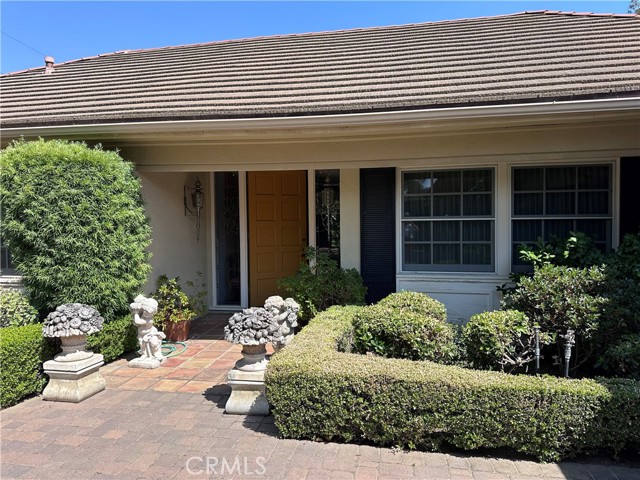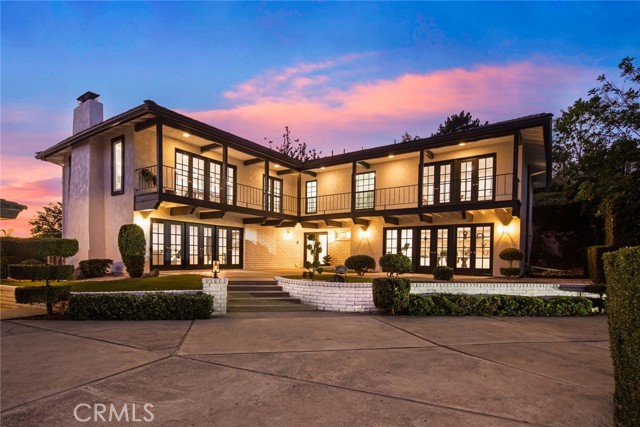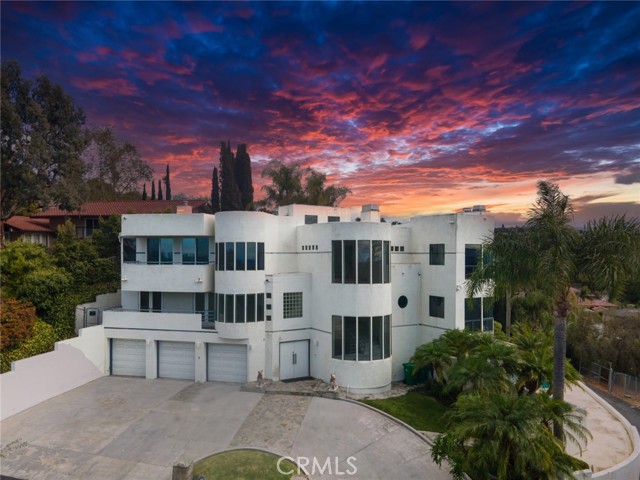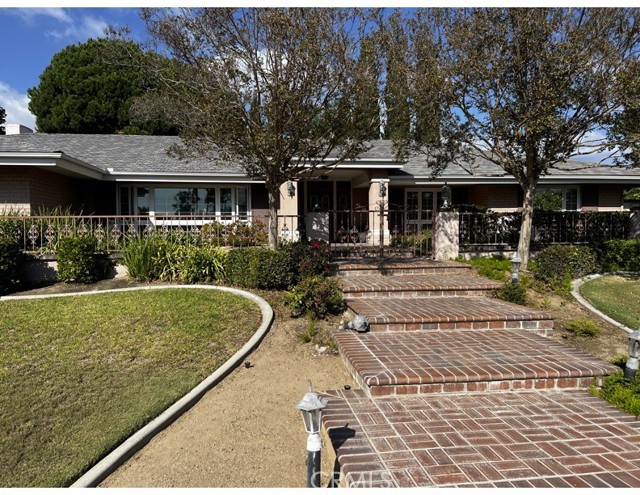1031 Chantilly Circle
Santa Ana, CA 92705
Sold
1031 Chantilly Circle
Santa Ana, CA 92705
Sold
This luxury home is a rare find in the highly desirable Rocking Horse Ridge II community. Featuring 4 bedrooms and a huge Bonus room on a cul-de-sac. It spans 3,156 Sqft on an 18,370 Sqft lot. An elegant formal entryway carries through to a formal dining area and a stunning remodeled kitchen with lots of natural light. This home has a private downstairs bedroom which is utilized as an office. This house boasts many upgrades such as an in-ground basketball hoop, Lennox HVAC, and Interior water system Pex re-pipe in 2012. The whole house water filtration system was installed in 2012, Master Bedroom was remodeled, the Guest bedroom was remodeled, the Family room Fireplace remodeled, Outside deck updated in 2014. The home has a Bonus room, and decks of the bedroom. 3 Car Garage, Home is very close to all the community activities, Pool, Spa, Clubhouse, Lighted Tennis Courts, Indoor Racquetball Court, Basketball court, weight room, and children's playground. The home is also close to hiking trails, horse trails, and greenbelts. Rocking Horse Ridge has 24-hour Guarded security.1031 Chantilly is located near the end of a cul-de-sac in the highly sought-after Rocking Horse Ridge Estates II.
PROPERTY INFORMATION
| MLS # | OC24056793 | Lot Size | 18,370 Sq. Ft. |
| HOA Fees | $599/Monthly | Property Type | Single Family Residence |
| Price | $ 2,075,000
Price Per SqFt: $ 657 |
DOM | 486 Days |
| Address | 1031 Chantilly Circle | Type | Residential |
| City | Santa Ana | Sq.Ft. | 3,156 Sq. Ft. |
| Postal Code | 92705 | Garage | 3 |
| County | Orange | Year Built | 1985 |
| Bed / Bath | 5 / 2 | Parking | 6 |
| Built In | 1985 | Status | Closed |
| Sold Date | 2024-05-10 |
INTERIOR FEATURES
| Has Laundry | Yes |
| Laundry Information | Gas Dryer Hookup, Individual Room, Inside, Washer Hookup |
| Has Fireplace | Yes |
| Fireplace Information | Family Room, Living Room, Fire Pit |
| Has Appliances | Yes |
| Kitchen Appliances | Built-In Range, Dishwasher, Disposal, Microwave, Range Hood, Refrigerator, Water Line to Refrigerator |
| Kitchen Information | Kitchen Island, Quartz Counters, Remodeled Kitchen |
| Kitchen Area | Dining Room |
| Has Heating | Yes |
| Heating Information | Forced Air |
| Room Information | Bonus Room, Entry, Family Room, Foyer, Kitchen, Laundry, Living Room, Main Floor Bedroom, Office, Walk-In Closet |
| Has Cooling | Yes |
| Cooling Information | Central Air |
| Flooring Information | Laminate, Tile |
| InteriorFeatures Information | Block Walls, Copper Plumbing Full, Recessed Lighting, Wet Bar |
| DoorFeatures | Double Door Entry |
| EntryLocation | 1 |
| Entry Level | 1 |
| Has Spa | Yes |
| SpaDescription | In Ground |
| WindowFeatures | Double Pane Windows, Plantation Shutters, Shutters |
| SecuritySafety | 24 Hour Security, Gated with Guard, Smoke Detector(s) |
| Main Level Bedrooms | 1 |
| Main Level Bathrooms | 1 |
EXTERIOR FEATURES
| ExteriorFeatures | Lighting |
| FoundationDetails | Slab |
| Roof | Concrete |
| Has Pool | No |
| Pool | Association |
| Has Patio | Yes |
| Patio | Covered |
| Has Fence | Yes |
| Fencing | Block, Wrought Iron |
| Has Sprinklers | Yes |
WALKSCORE
MAP
MORTGAGE CALCULATOR
- Principal & Interest:
- Property Tax: $2,213
- Home Insurance:$119
- HOA Fees:$599
- Mortgage Insurance:
PRICE HISTORY
| Date | Event | Price |
| 05/10/2024 | Sold | $2,057,000 |
| 03/21/2024 | Pending | $2,075,000 |
| 03/21/2024 | Listed | $2,075,000 |

Topfind Realty
REALTOR®
(844)-333-8033
Questions? Contact today.
Interested in buying or selling a home similar to 1031 Chantilly Circle?
Listing provided courtesy of Michael Hamalak, Strand Real Estate. Based on information from California Regional Multiple Listing Service, Inc. as of #Date#. This information is for your personal, non-commercial use and may not be used for any purpose other than to identify prospective properties you may be interested in purchasing. Display of MLS data is usually deemed reliable but is NOT guaranteed accurate by the MLS. Buyers are responsible for verifying the accuracy of all information and should investigate the data themselves or retain appropriate professionals. Information from sources other than the Listing Agent may have been included in the MLS data. Unless otherwise specified in writing, Broker/Agent has not and will not verify any information obtained from other sources. The Broker/Agent providing the information contained herein may or may not have been the Listing and/or Selling Agent.
