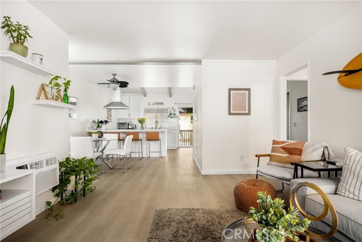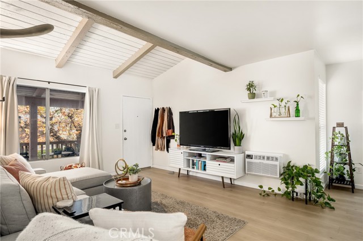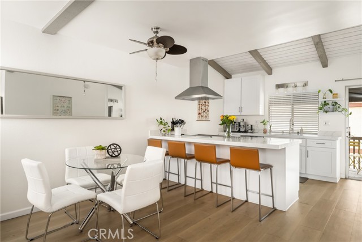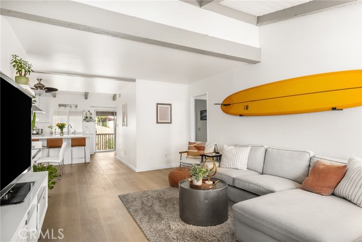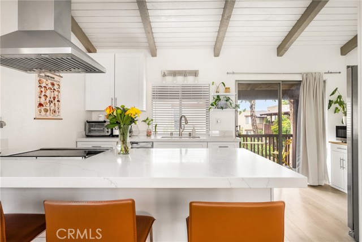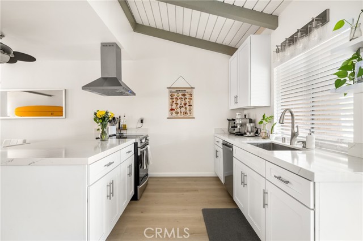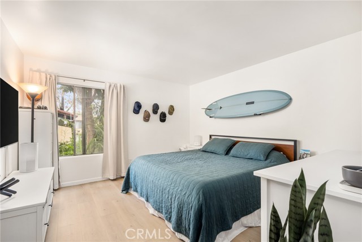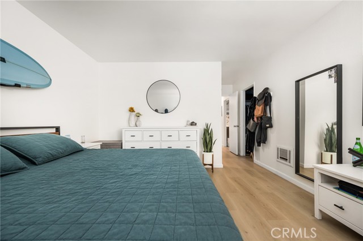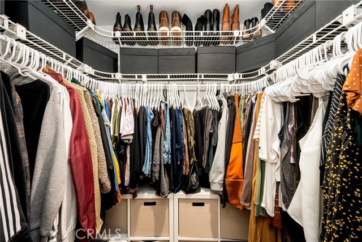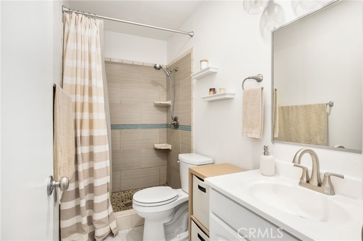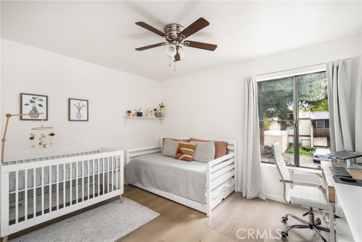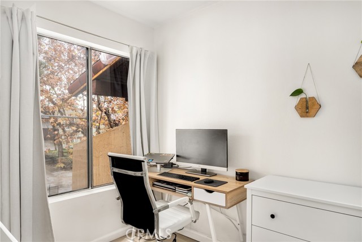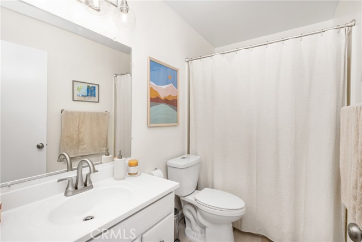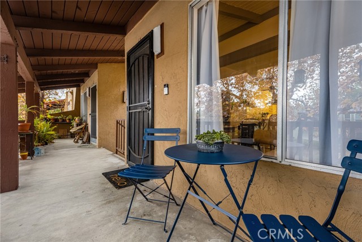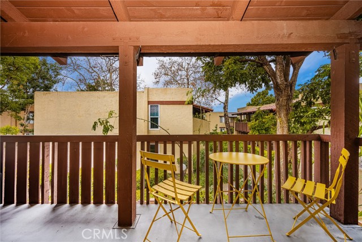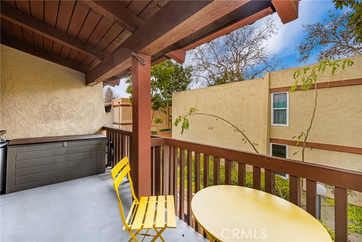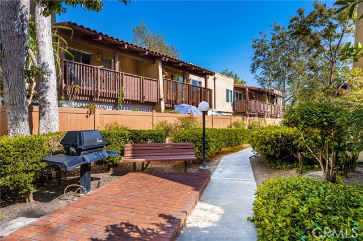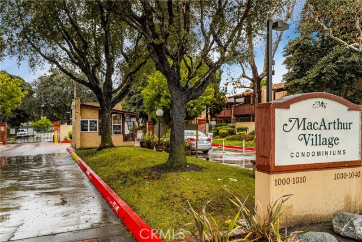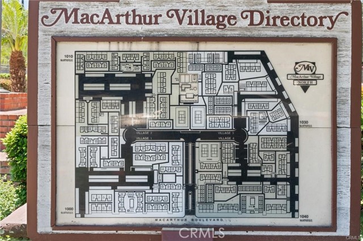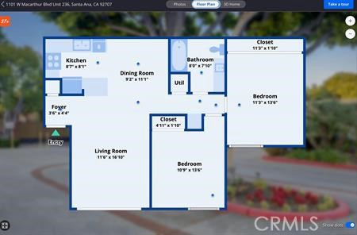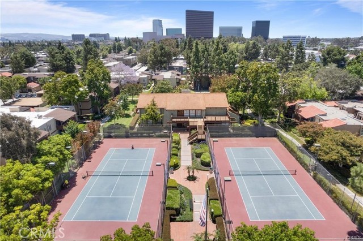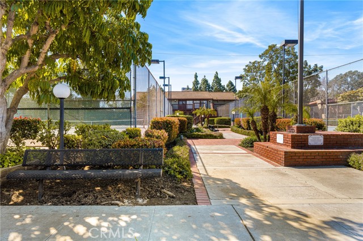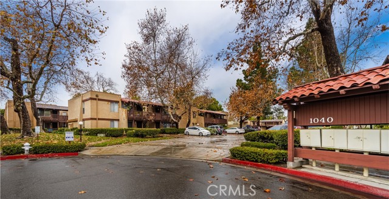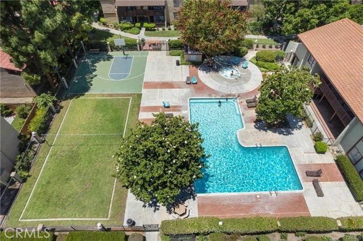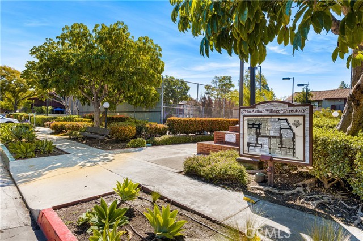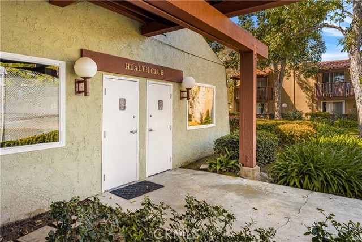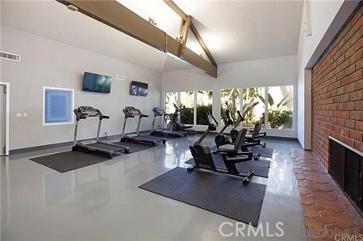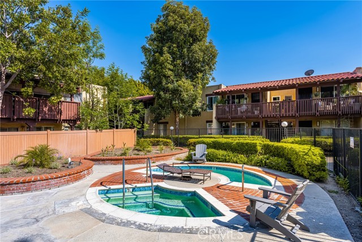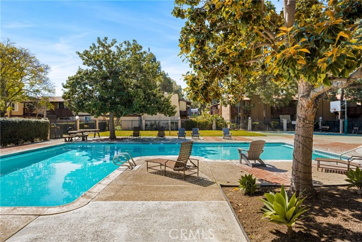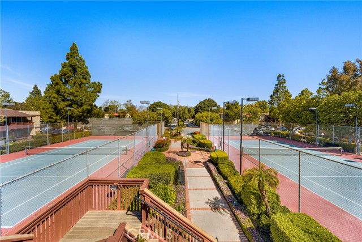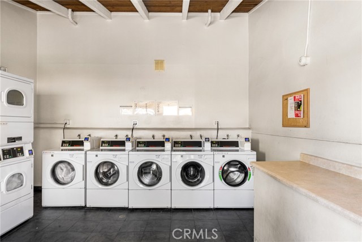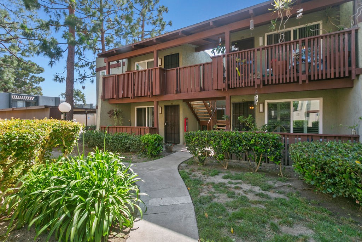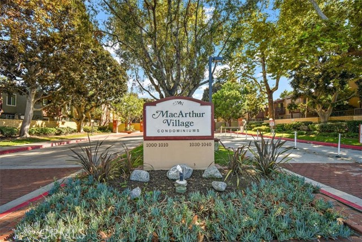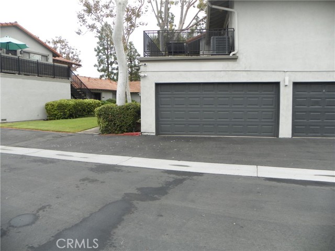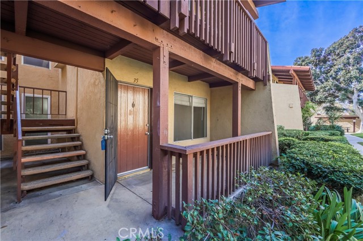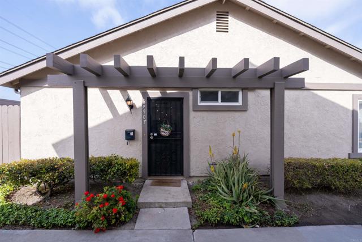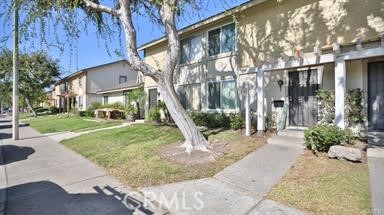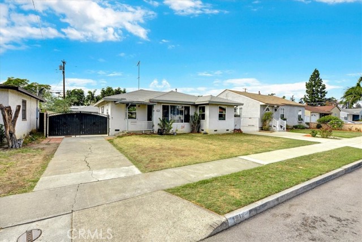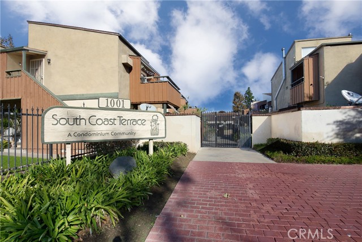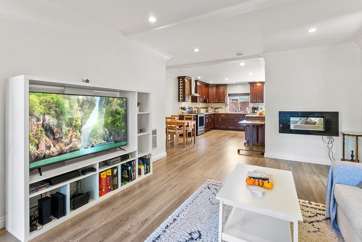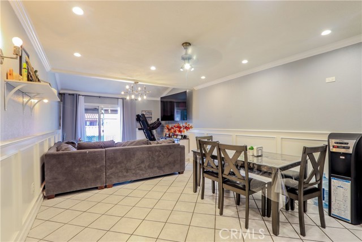1040 Macarthur Boulevard #64
Santa Ana, CA 92707
Sold
1040 Macarthur Boulevard #64
Santa Ana, CA 92707
Sold
Secluded behind a secure guard-gated entry, this upstairs end-unit condo is located in the heart of South Coast Metro and offers a unique living experience with 2 bedrooms, 2 bathrooms and 953 square feet. As you step into the expansive living room, be captivated by the freshly painted interior and the new vinyl wood flooring throughout. The remodeled eat-in kitchen is a chef’s delight with exposed beams, new cabinets, quartz countertops, and stainless steel appliances. The kitchen seamlessly connects to the dining area, living room and inviting patio, creating an ideal space for relaxation and entertainment inside and outside. Both bedrooms are generously sized with ample closet space, including a walk-in closet in the primary bedroom. Discover the exclusivity of MacArthur Village, a guard-gated community that goes beyond by providing a range of amenities. From multiple pools, to a barbecue area, tennis courts, a fitness center, and a laundromat, this community caters to your every need. Enjoy the convenience of a reserved, one-car covered parking space and quick access to the 405 and 55 freeways. Nestled just a short stroll away from the renowned South Coast Plaza, and surrounded by an abundance of shops and dining options, this rare opportunity awaits. Welcome to your new home!
PROPERTY INFORMATION
| MLS # | PW24013347 | Lot Size | 0 Sq. Ft. |
| HOA Fees | $540/Monthly | Property Type | Condominium |
| Price | $ 507,500
Price Per SqFt: $ 533 |
DOM | 684 Days |
| Address | 1040 Macarthur Boulevard #64 | Type | Residential |
| City | Santa Ana | Sq.Ft. | 953 Sq. Ft. |
| Postal Code | 92707 | Garage | N/A |
| County | Orange | Year Built | 1969 |
| Bed / Bath | 2 / 1 | Parking | N/A |
| Built In | 1969 | Status | Closed |
| Sold Date | 2024-03-15 |
INTERIOR FEATURES
| Has Laundry | Yes |
| Laundry Information | Common Area |
| Has Fireplace | No |
| Fireplace Information | None |
| Has Appliances | Yes |
| Kitchen Appliances | Dishwasher, Electric Range, Disposal, Range Hood |
| Kitchen Information | Kitchen Open to Family Room, Remodeled Kitchen |
| Kitchen Area | Breakfast Counter / Bar |
| Has Heating | Yes |
| Heating Information | Electric, Wall Furnace |
| Room Information | Walk-In Closet |
| Has Cooling | Yes |
| Cooling Information | Wall/Window Unit(s) |
| Flooring Information | Laminate |
| InteriorFeatures Information | Beamed Ceilings, Ceiling Fan(s) |
| EntryLocation | 2 |
| Entry Level | 2 |
| Has Spa | Yes |
| SpaDescription | Community |
| SecuritySafety | Gated with Attendant |
| Bathroom Information | Shower, Shower in Tub |
| Main Level Bedrooms | 2 |
| Main Level Bathrooms | 2 |
EXTERIOR FEATURES
| Has Pool | No |
| Pool | Community |
WALKSCORE
MAP
MORTGAGE CALCULATOR
- Principal & Interest:
- Property Tax: $541
- Home Insurance:$119
- HOA Fees:$540
- Mortgage Insurance:
PRICE HISTORY
| Date | Event | Price |
| 03/15/2024 | Sold | $507,500 |
| 02/28/2024 | Pending | $507,500 |
| 01/23/2024 | Listed | $507,500 |

Topfind Realty
REALTOR®
(844)-333-8033
Questions? Contact today.
Interested in buying or selling a home similar to 1040 Macarthur Boulevard #64?
Santa Ana Similar Properties
Listing provided courtesy of Dean O'Dell, Seven Gables Real Estate. Based on information from California Regional Multiple Listing Service, Inc. as of #Date#. This information is for your personal, non-commercial use and may not be used for any purpose other than to identify prospective properties you may be interested in purchasing. Display of MLS data is usually deemed reliable but is NOT guaranteed accurate by the MLS. Buyers are responsible for verifying the accuracy of all information and should investigate the data themselves or retain appropriate professionals. Information from sources other than the Listing Agent may have been included in the MLS data. Unless otherwise specified in writing, Broker/Agent has not and will not verify any information obtained from other sources. The Broker/Agent providing the information contained herein may or may not have been the Listing and/or Selling Agent.
