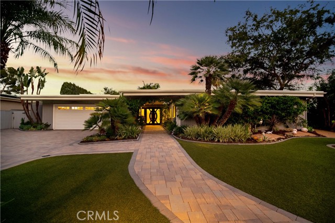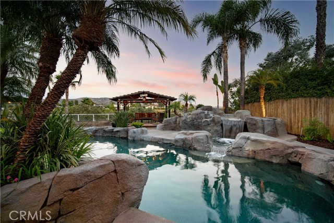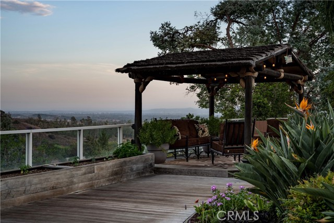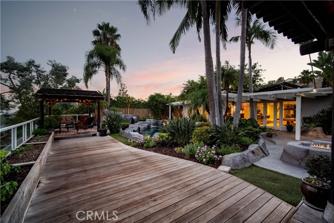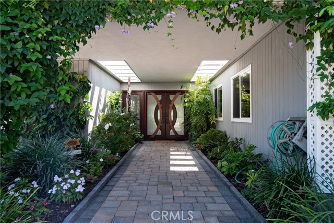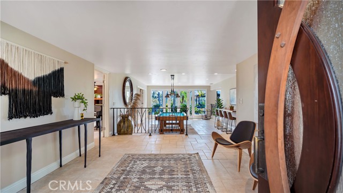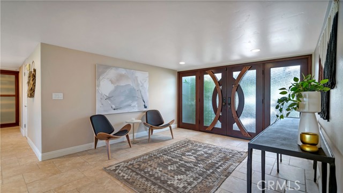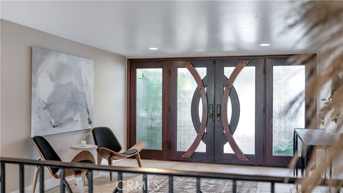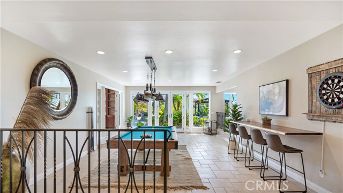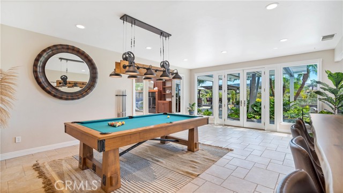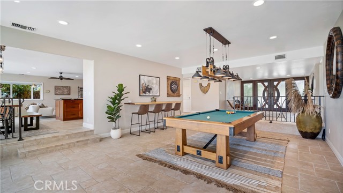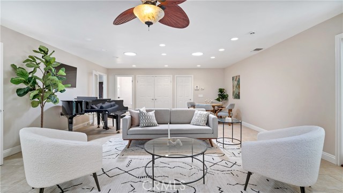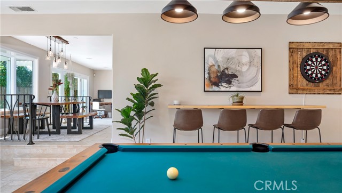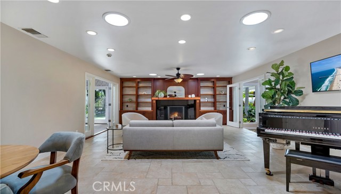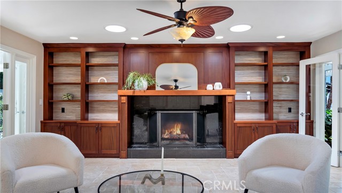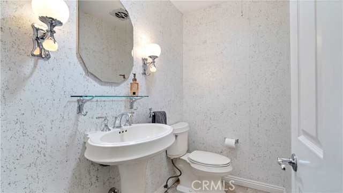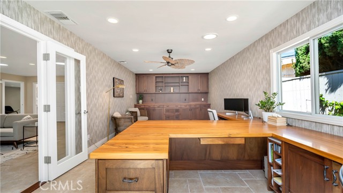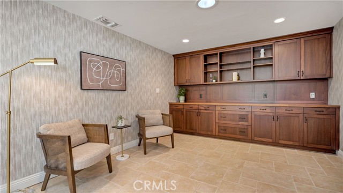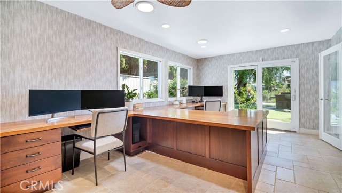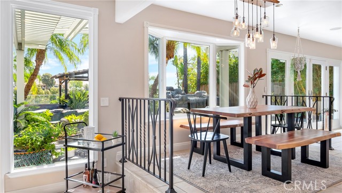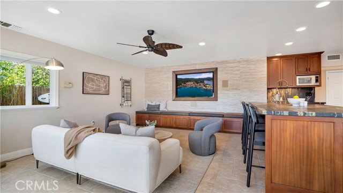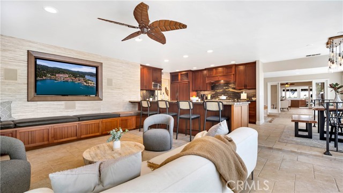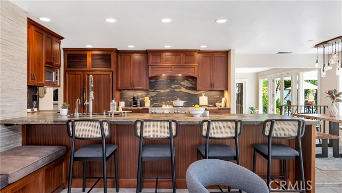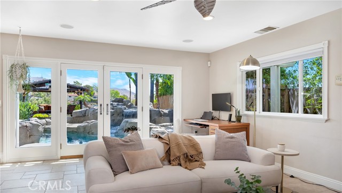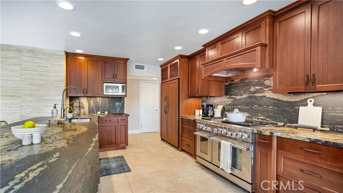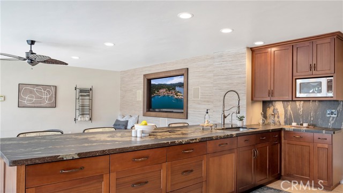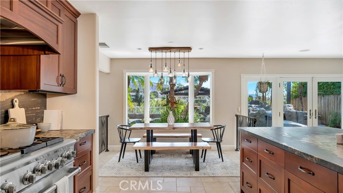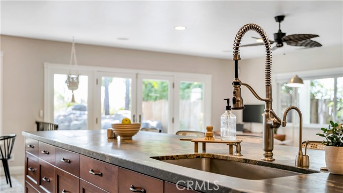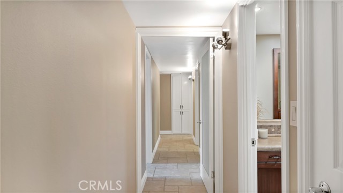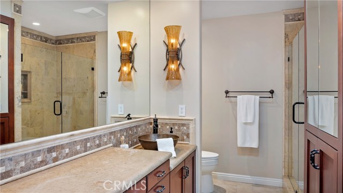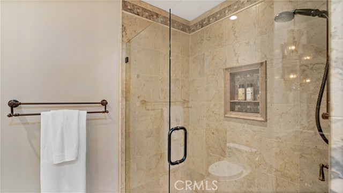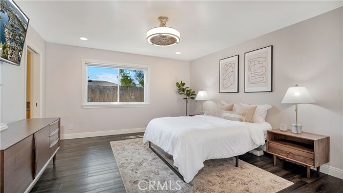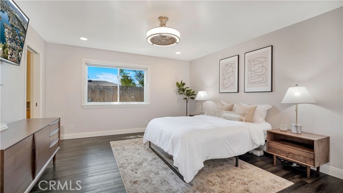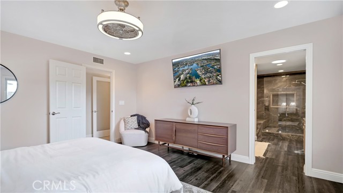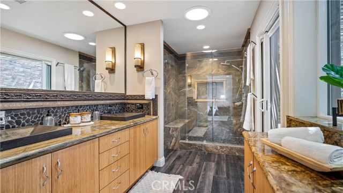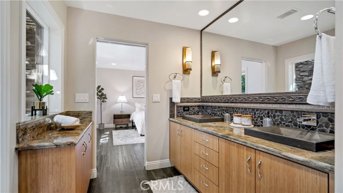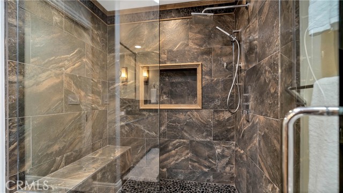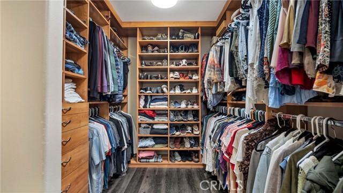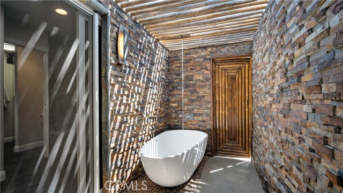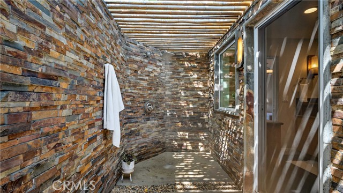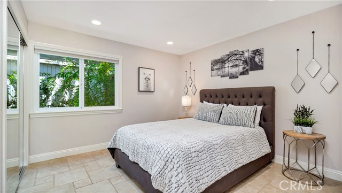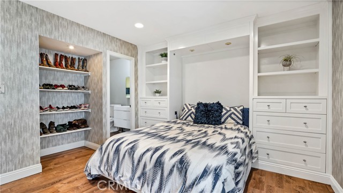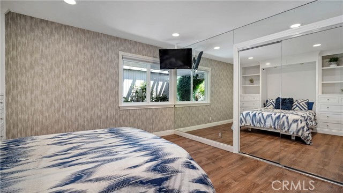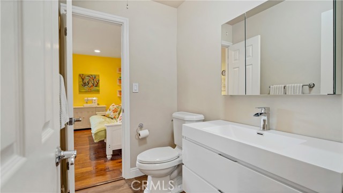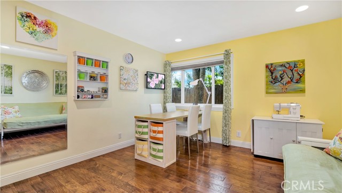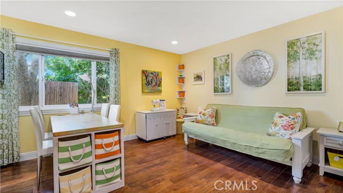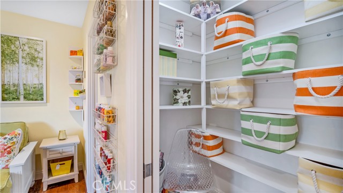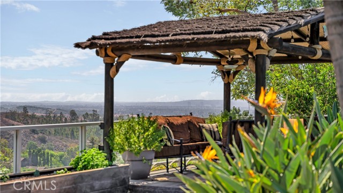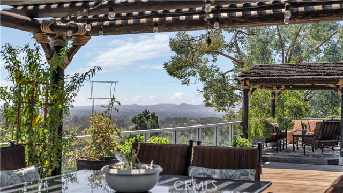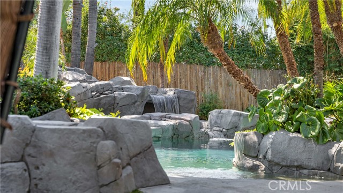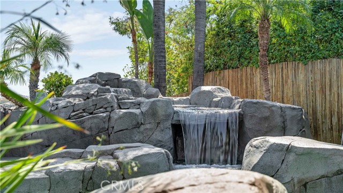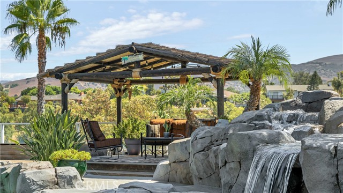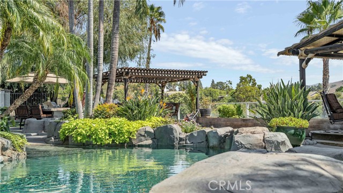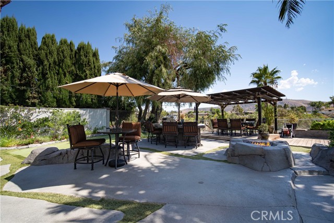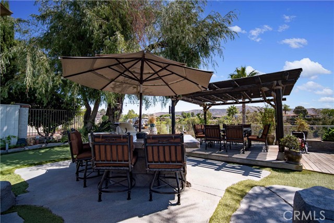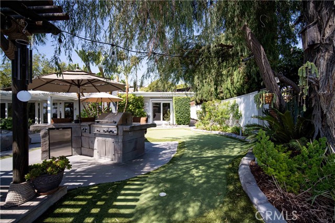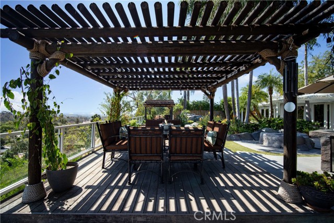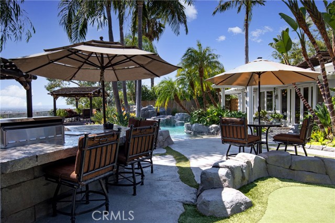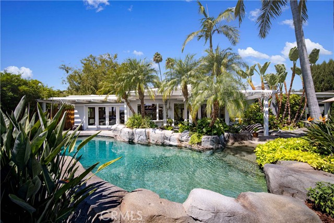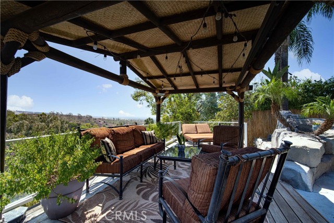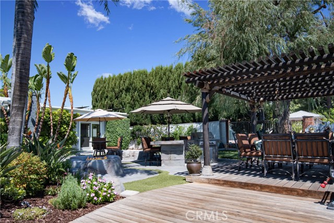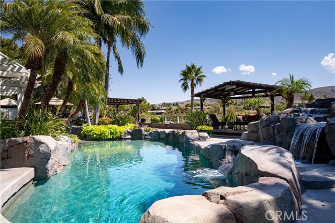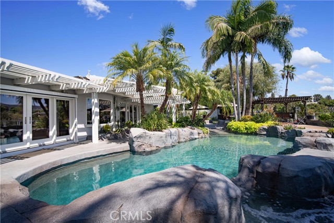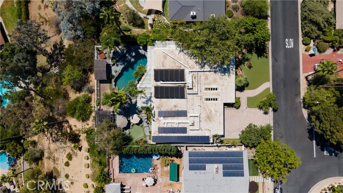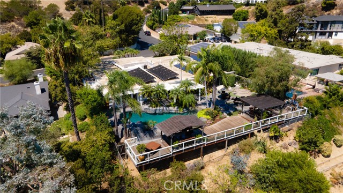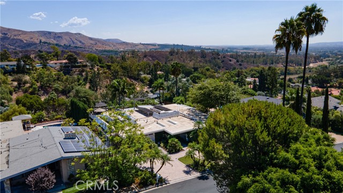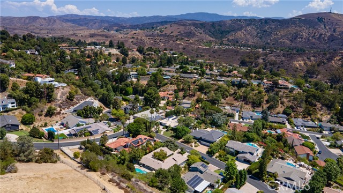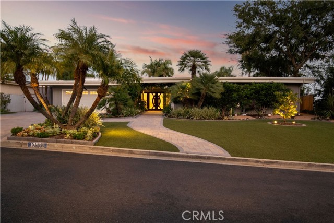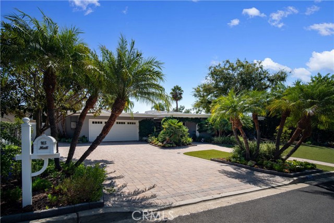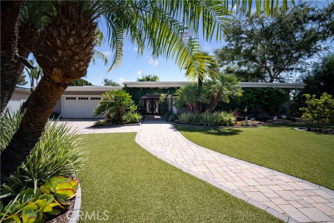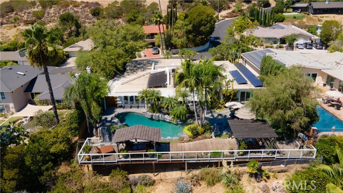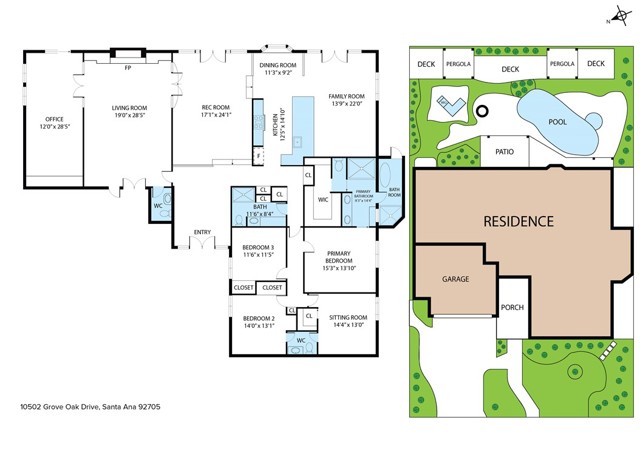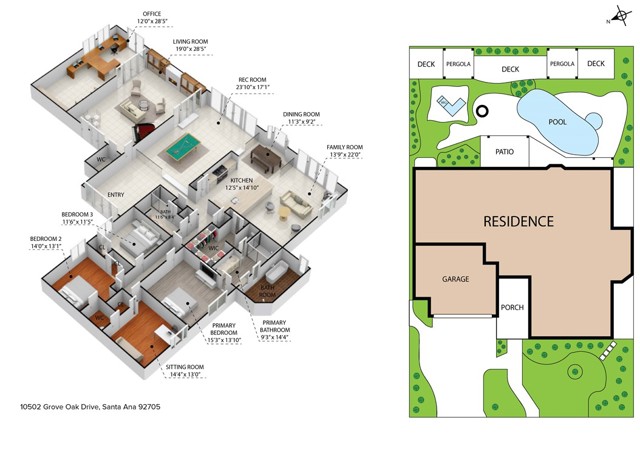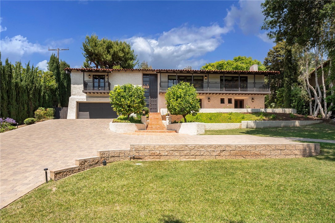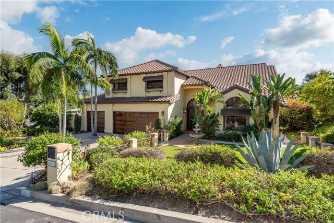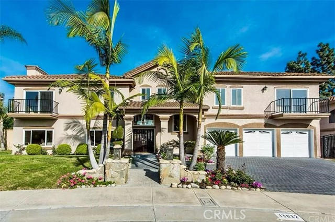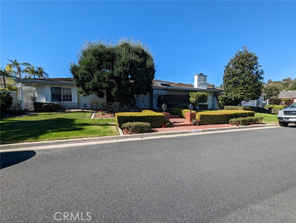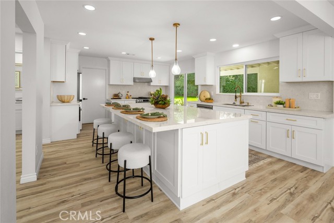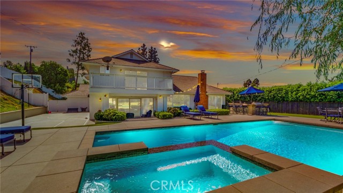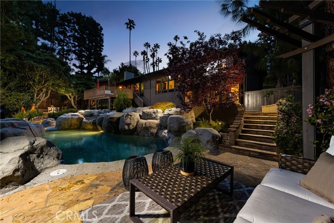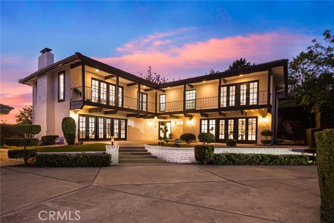10502 Grove Oak Drive
Santa Ana, CA 92705
Sold
10502 Grove Oak Drive
Santa Ana, CA 92705
Sold
BACK ON THE MARKET due to buyer non-performance. This immaculate home that has everything you need to enjoy a luxurious life. Located in the coveted Cowan Heights neighborhood, this single story home exhibits pride of ownership like none other and offers the most incredible views from the backyard oasis. Beach entry pool and spa with a serene waterfall that spills over into the hot tub. Many covered outdoor sitting areas overlooking the canyon and an outdoor kitchen and fire pit area that's perfect for entertaining. This home is a turn-key wonder with the over the top master bathroom that includes an outdoor rain shower and outdoor bathtub amidst walls of ledge stone for privacy. A truly custom upgrade one must see! Completely owned solar system keeps monthly bills very low. Custom built ins throughout the home, gorgeous mahogany wood tones throughout the home, along with leathered granite matte countertops in the custom kitchen, perfect for the avid home cook to enjoy. The kitchen offers a 6 burner gas range and griddle along with tons of cabinet space and a built in SubZero fridge. This amazing home brings the outside in, has an open floor plan with plenty of space. Nestled in the serene hills, this is truly an amazing place to call home. Award winning schools including Arroyo, Hewes, and Foothill High School.
PROPERTY INFORMATION
| MLS # | PW22195096 | Lot Size | 12,880 Sq. Ft. |
| HOA Fees | $0/Monthly | Property Type | Single Family Residence |
| Price | $ 2,285,000
Price Per SqFt: $ 611 |
DOM | 1176 Days |
| Address | 10502 Grove Oak Drive | Type | Residential |
| City | Santa Ana | Sq.Ft. | 3,742 Sq. Ft. |
| Postal Code | 92705 | Garage | 2 |
| County | Orange | Year Built | 1966 |
| Bed / Bath | 4 / 3 | Parking | 2 |
| Built In | 1966 | Status | Closed |
| Sold Date | 2022-11-18 |
INTERIOR FEATURES
| Has Laundry | Yes |
| Laundry Information | In Garage |
| Has Fireplace | Yes |
| Fireplace Information | Family Room |
| Has Appliances | Yes |
| Kitchen Appliances | 6 Burner Stove, Barbecue, Built-In Range, Convection Oven, Dishwasher, Double Oven, Freezer, Disposal, Gas Oven, Gas Cooktop, Instant Hot Water, Range Hood, Refrigerator, Tankless Water Heater, Water Purifier |
| Kitchen Information | Built-in Trash/Recycling, Granite Counters, Kitchen Island, Kitchen Open to Family Room, Pots & Pan Drawers, Self-closing drawers |
| Kitchen Area | Dining Room, In Kitchen |
| Has Heating | Yes |
| Heating Information | Central |
| Room Information | All Bedrooms Down, Bonus Room, Exercise Room, Family Room, Formal Entry, Foyer, Game Room, Jack & Jill, Kitchen, Living Room, Main Floor Bedroom, Main Floor Primary Bedroom, Primary Bathroom, Primary Suite, Office, Retreat, Separate Family Room, Walk-In Closet |
| Has Cooling | Yes |
| Cooling Information | Central Air |
| Flooring Information | Laminate, Stone, Tile, Wood |
| InteriorFeatures Information | Built-in Features, Ceiling Fan(s), Granite Counters, In-Law Floorplan, Open Floorplan, Pantry, Recessed Lighting, Track Lighting, Wired for Sound |
| Has Spa | Yes |
| SpaDescription | Private, Gunite, Heated, In Ground, Solar Heated |
| WindowFeatures | Bay Window(s), Double Pane Windows |
| SecuritySafety | Carbon Monoxide Detector(s), Security Lights, Smoke Detector(s) |
| Bathroom Information | Bathtub, Shower, Closet in bathroom, Double Sinks in Primary Bath, Dual shower heads (or Multiple), Exhaust fan(s), Granite Counters, Hollywood Bathroom (Jack&Jill), Main Floor Full Bath, Remodeled, Separate tub and shower, Upgraded, Vanity area, Walk-in shower |
| Main Level Bedrooms | 4 |
| Main Level Bathrooms | 4 |
EXTERIOR FEATURES
| ExteriorFeatures | Barbecue Private, Lighting, Rain Gutters |
| FoundationDetails | Slab |
| Roof | Foam |
| Has Pool | Yes |
| Pool | Private, Gunite, Heated, In Ground, Salt Water, Solar Heat, Waterfall |
| Has Patio | Yes |
| Patio | Cabana, Covered, Deck |
| Has Fence | Yes |
| Fencing | Glass, Privacy, Wood |
| Has Sprinklers | Yes |
WALKSCORE
MAP
MORTGAGE CALCULATOR
- Principal & Interest:
- Property Tax: $2,437
- Home Insurance:$119
- HOA Fees:$0
- Mortgage Insurance:
PRICE HISTORY
| Date | Event | Price |
| 11/18/2022 | Sold | $2,235,000 |
| 10/14/2022 | Active Under Contract | $2,285,000 |
| 09/25/2022 | Active Under Contract | $2,400,000 |
| 09/06/2022 | Listed | $2,400,000 |

Topfind Realty
REALTOR®
(844)-333-8033
Questions? Contact today.
Interested in buying or selling a home similar to 10502 Grove Oak Drive?
Listing provided courtesy of Jessica Harrison, Pacific Sotheby's International Realty. Based on information from California Regional Multiple Listing Service, Inc. as of #Date#. This information is for your personal, non-commercial use and may not be used for any purpose other than to identify prospective properties you may be interested in purchasing. Display of MLS data is usually deemed reliable but is NOT guaranteed accurate by the MLS. Buyers are responsible for verifying the accuracy of all information and should investigate the data themselves or retain appropriate professionals. Information from sources other than the Listing Agent may have been included in the MLS data. Unless otherwise specified in writing, Broker/Agent has not and will not verify any information obtained from other sources. The Broker/Agent providing the information contained herein may or may not have been the Listing and/or Selling Agent.
