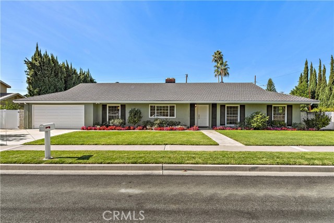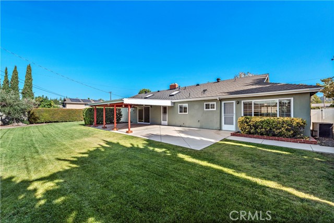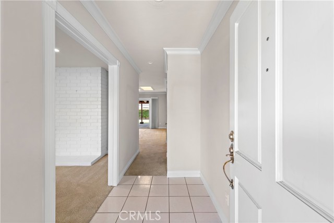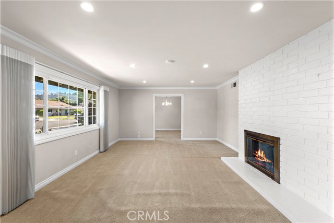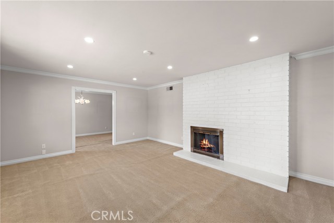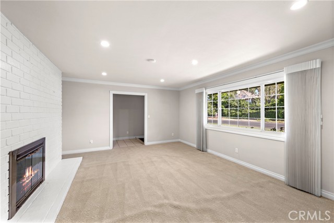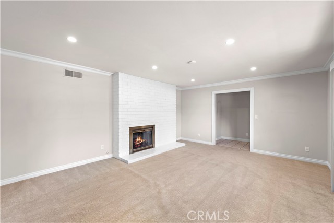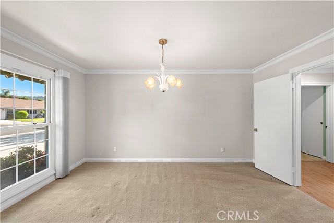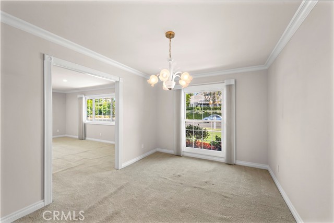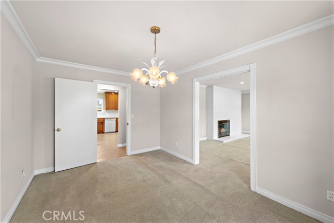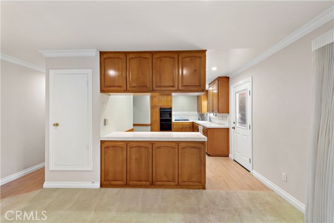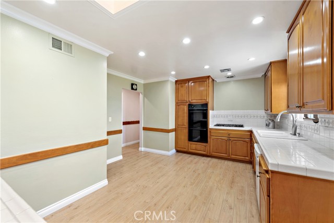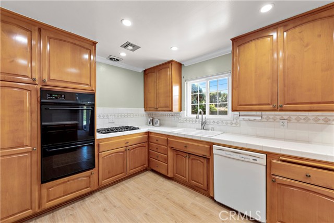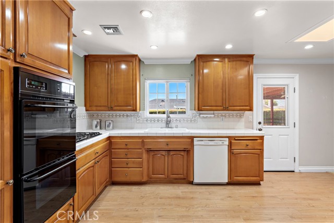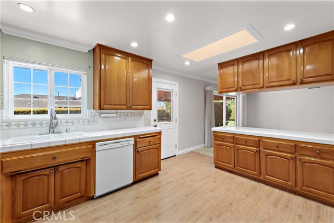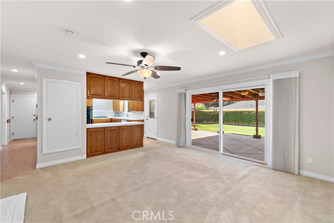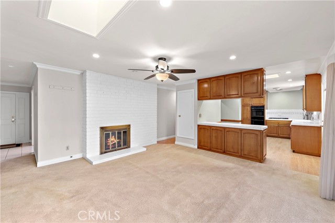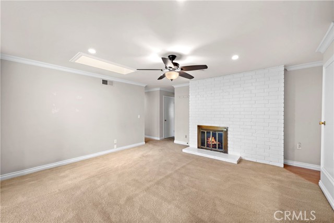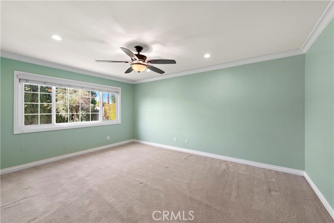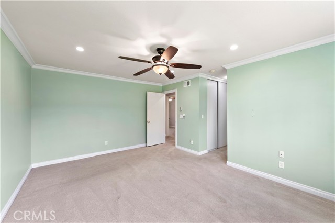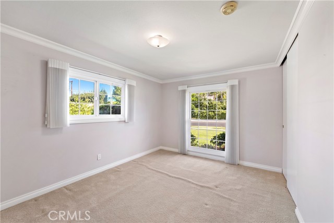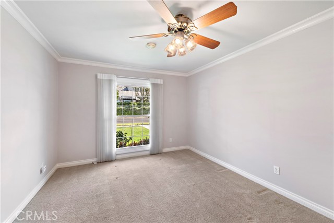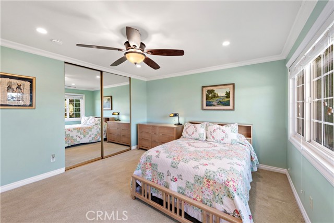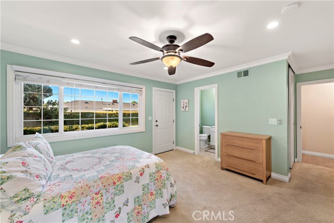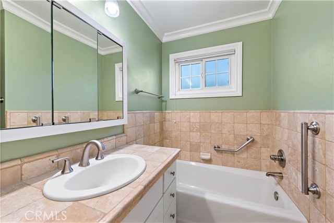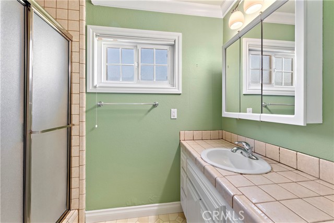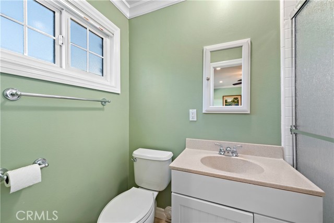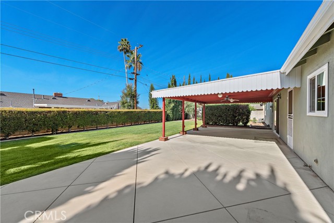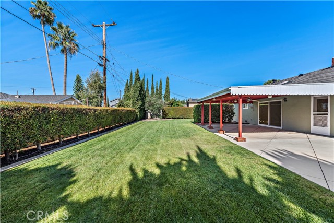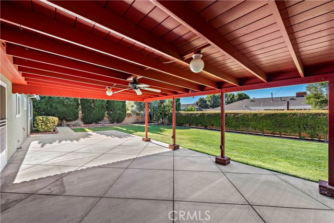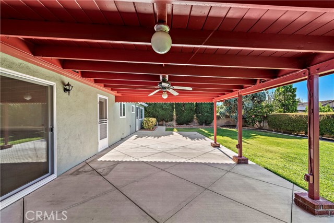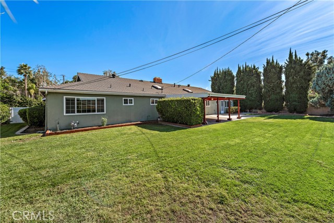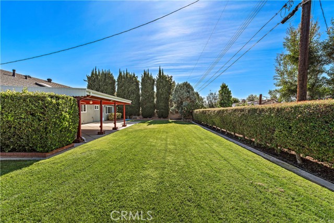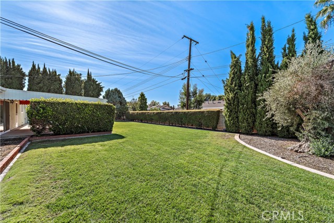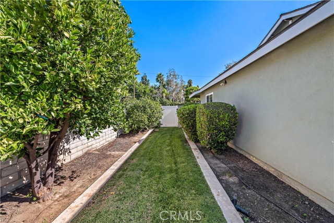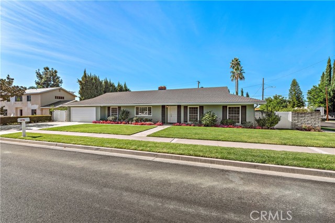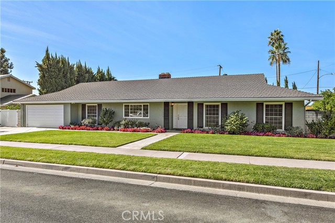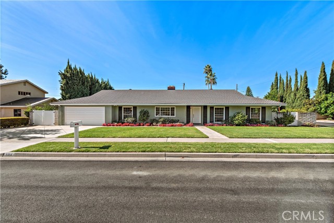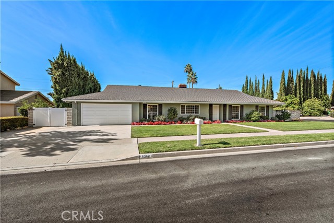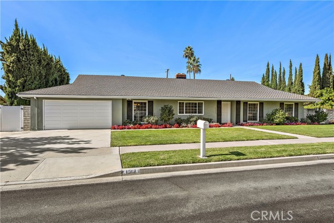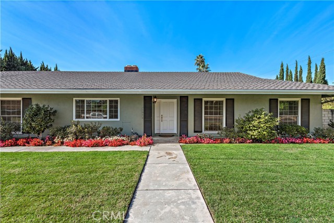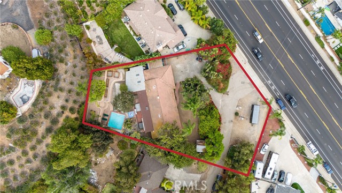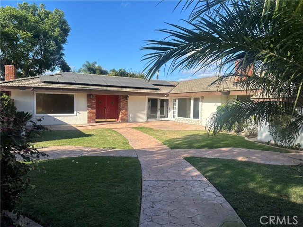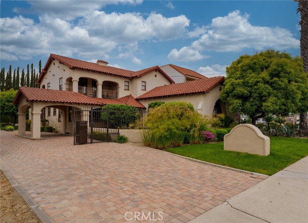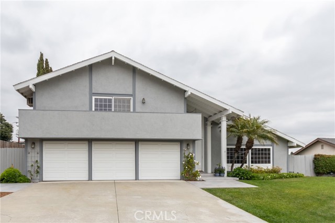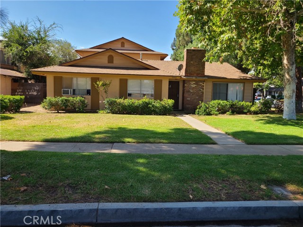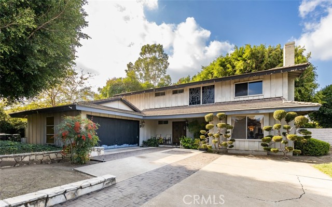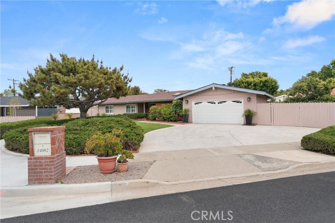1062 Huntridge
Santa Ana, CA 92705
Sold
Welcome to 1062 Huntridge Rd, Santa Ana —a single-story haven nestled on a generous corner lot. Boasting 4 bedrooms and 3 full bathrooms, this well-maintained residence spans 2,186 sq ft of living space on a sprawling 10,807 sq ft lot in a wonderful family neighbor and is waiting for someone to come make it their own! Step into a sunlit sanctuary, as natural light gracefully dances throughout the home. The thoughtfully designed floor plan features two primary suites, one tucked away with its own private entrance to the backyard. Cozy fireplaces in both the family and living room invite warmth and relaxation. Embrace outdoor living in your expansive, private backyard, complete with a covered patio, citrus trees, olive trees, lots of lush green grass, and more than ample space for a pool. The corner lot location ensures added privacy and floods the home with an abundance of natural light. With newer windows and glass sliding doors, newer wood grain tile flooring in kitchen and hallway, a tankless hot water heater and water softener, ceiling fans throughout, fresh exterior paint and a well-maintained roof, the entire property exudes pride of ownership. The large front yard offers excellent street appeal, and two spacious side yards allow room for boat, RV, or lots of gardening. Located in an outstanding family-friendly neighborhood, you're within walking distance to numerous highly rated schools including Red Hill Elementary, Arroyo Elementary, Hewes Middle School, and Foothill High School. Or take a short drive to restaurants, shops, the Tustin Marketplace, etc. The Santa Ana-North Tustin location provides easy access to Irvine, Long Beach, Los Angeles and all of Orange County making it an ideal hub for those who value both convenience and the charm of Orange County living. Don't miss the opportunity to make 1062 Huntridge your home!
PROPERTY INFORMATION
| MLS # | OC23185542 | Lot Size | 10,807 Sq. Ft. |
| HOA Fees | $0/Monthly | Property Type | Single Family Residence |
| Price | $ 1,499,000
Price Per SqFt: $ 686 |
DOM | 771 Days |
| Address | 1062 Huntridge | Type | Residential |
| City | Santa Ana | Sq.Ft. | 2,186 Sq. Ft. |
| Postal Code | 92705 | Garage | 2 |
| County | Orange | Year Built | 1961 |
| Bed / Bath | 4 / 3 | Parking | 2 |
| Built In | 1961 | Status | Closed |
| Sold Date | 2023-11-02 |
INTERIOR FEATURES
| Has Laundry | Yes |
| Laundry Information | In Garage |
| Has Fireplace | Yes |
| Fireplace Information | Family Room, Living Room |
| Kitchen Area | Dining Room |
| Has Heating | Yes |
| Heating Information | Forced Air |
| Room Information | All Bedrooms Down, Family Room, Kitchen, Living Room, Main Floor Primary Bedroom, Primary Bathroom, Primary Bedroom, Primary Suite |
| Has Cooling | Yes |
| Cooling Information | Central Air |
| InteriorFeatures Information | Ceiling Fan(s), Crown Molding, Recessed Lighting, Tile Counters |
| EntryLocation | 1 |
| Entry Level | 1 |
| Main Level Bedrooms | 4 |
| Main Level Bathrooms | 3 |
EXTERIOR FEATURES
| Has Pool | No |
| Pool | None |
| Has Patio | Yes |
| Patio | Covered, Patio |
| Has Sprinklers | Yes |
WALKSCORE
MAP
MORTGAGE CALCULATOR
- Principal & Interest:
- Property Tax: $1,599
- Home Insurance:$119
- HOA Fees:$0
- Mortgage Insurance:
PRICE HISTORY
| Date | Event | Price |
| 11/02/2023 | Sold | $1,550,000 |
| 10/11/2023 | Active Under Contract | $1,499,000 |
| 10/05/2023 | Sold | $1,499,000 |

Topfind Realty
REALTOR®
(844)-333-8033
Questions? Contact today.
Interested in buying or selling a home similar to 1062 Huntridge?
Santa Ana Similar Properties
Listing provided courtesy of Tim Wolter, HomeSmart, Evergreen Realty. Based on information from California Regional Multiple Listing Service, Inc. as of #Date#. This information is for your personal, non-commercial use and may not be used for any purpose other than to identify prospective properties you may be interested in purchasing. Display of MLS data is usually deemed reliable but is NOT guaranteed accurate by the MLS. Buyers are responsible for verifying the accuracy of all information and should investigate the data themselves or retain appropriate professionals. Information from sources other than the Listing Agent may have been included in the MLS data. Unless otherwise specified in writing, Broker/Agent has not and will not verify any information obtained from other sources. The Broker/Agent providing the information contained herein may or may not have been the Listing and/or Selling Agent.
