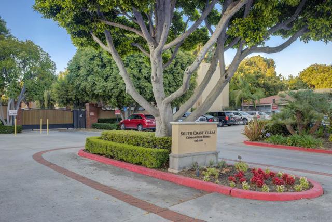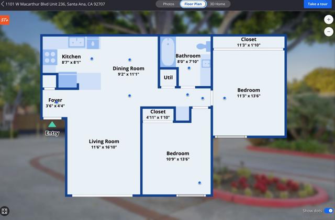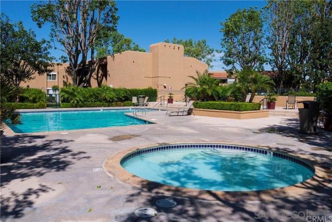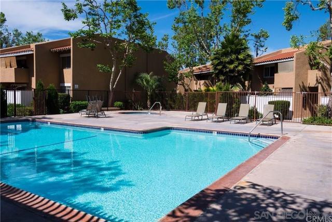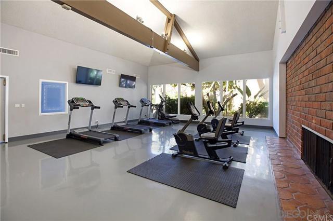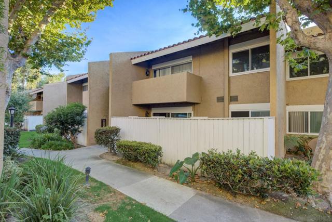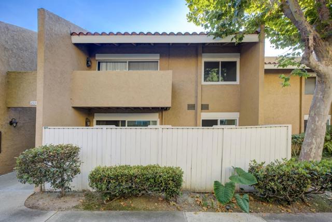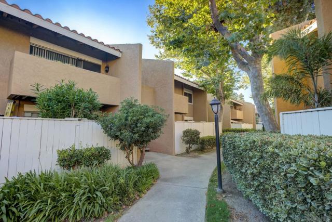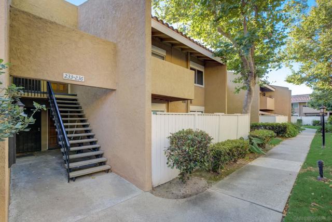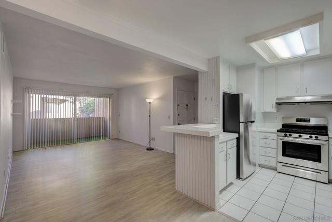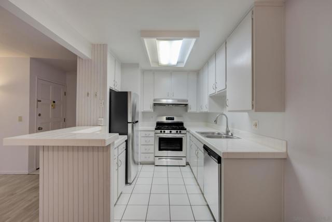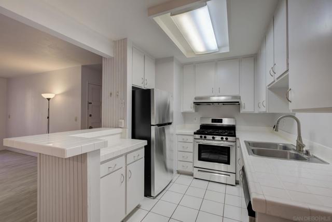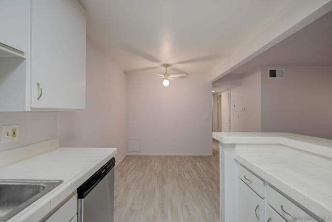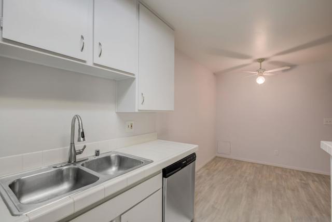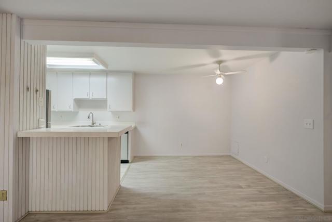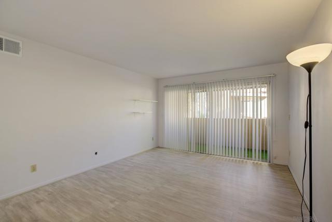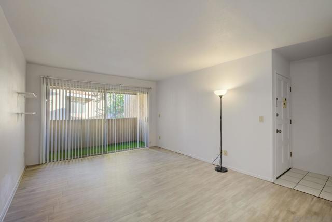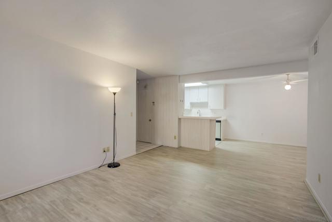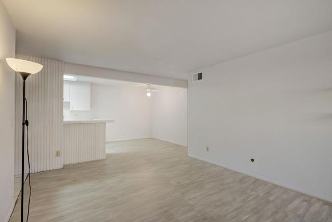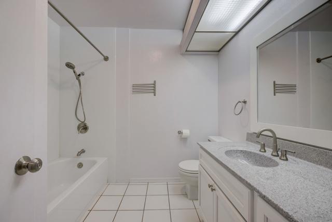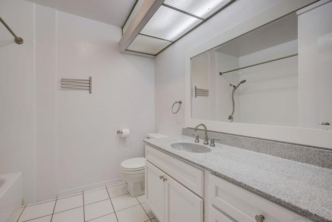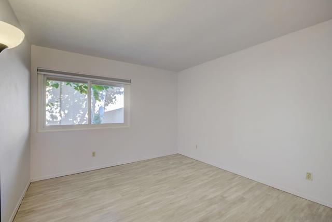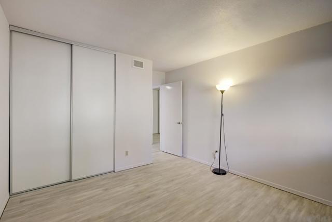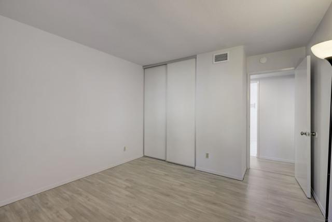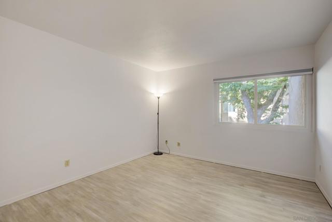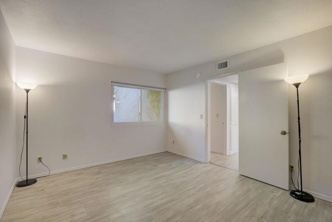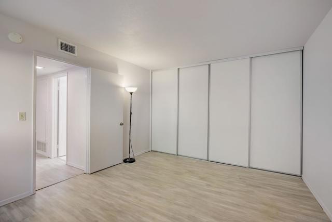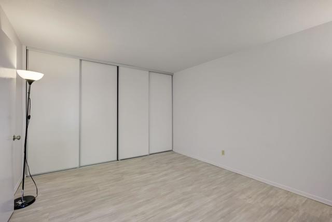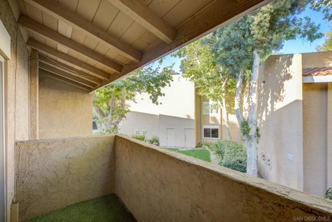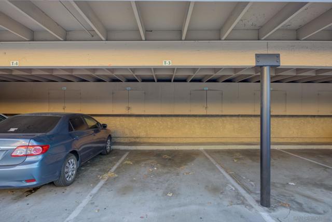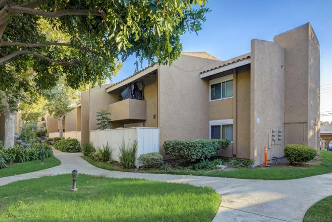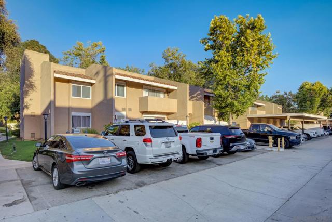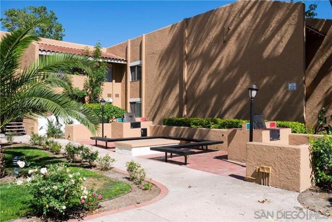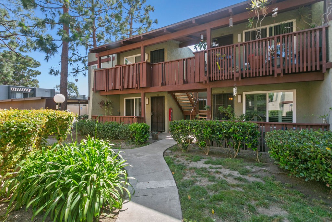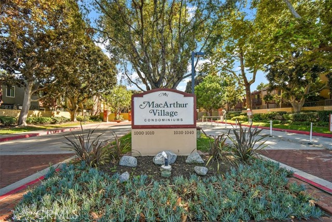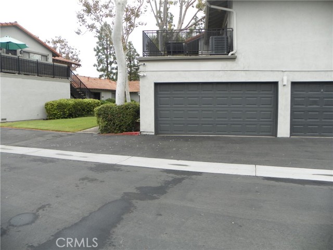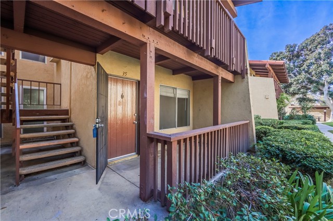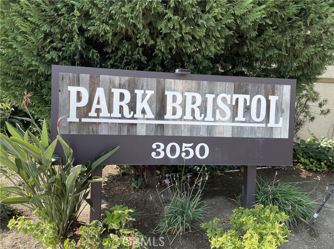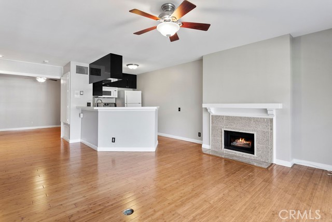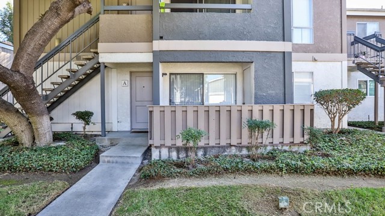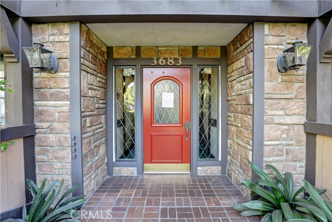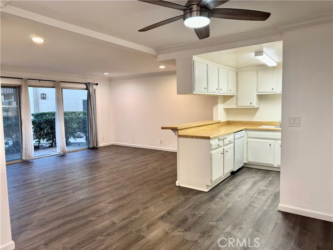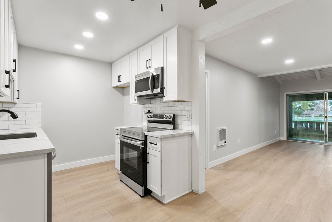1101 Macarthur Blvd. #236
Santa Ana, CA 92707
Sold
1101 Macarthur Blvd. #236
Santa Ana, CA 92707
Sold
eHomes is proud to present this 2-Bedroom/1-bath condo in the South Coast Metro community. The unit’s open floor plan, HVAC, new PERGO flooring, freshly painted interior and a spacious balcony that overlooks the park-like grounds. The community boasts a Gym/Exercise Room, Clubhouse, two pools with Spa/Hot-Tub, BBQ & Outdoor Cooking Area. South Coast Villas possesses Santa Ana's highly desirable urban life. Laundry is a community location only. Orange County’s business and cultural center is only 1 mile from the property...featuring world-class dining, shopping and entertainment. The walkability factor is unsurpassed in Orange County's South Coast Metro community. You are right in the thick of world-famous attractions, including South Coast Plaza, the Segerstrom Center for the Arts, the Tony-winning South Coast Repertory & the Orange County Museum of Art as well as The Lab and The Camp. The Award-winning restaurants are unsurpassed. The retail boutiques & a farmers' market are found at the SoCo/OC Mix shopping plaza. On the horizon, the Bristol project development plan proposes to demolish the existing shopping center & related infrastructure in order to provide a mixed-use development with up to 3,750 multi-family residential units, 350,000 sqft of commercial uses, a hotel with up to 250 rooms, a senior living/continuum of care use with up to 200 units and approximately 13.1 acres of parks, pedestrian paseos & common open space. Contact Listing Agent for detailed proposal of the Bristol project plan.
PROPERTY INFORMATION
| MLS # | 230012693SD | Lot Size | N/A |
| HOA Fees | $372/Monthly | Property Type | Condominium |
| Price | $ 475,000
Price Per SqFt: $ 564 |
DOM | 737 Days |
| Address | 1101 Macarthur Blvd. #236 | Type | Residential |
| City | Santa Ana | Sq.Ft. | 842 Sq. Ft. |
| Postal Code | 92707 | Garage | N/A |
| County | Orange | Year Built | 1970 |
| Bed / Bath | 2 / 1 | Parking | 1 |
| Built In | 1970 | Status | Closed |
| Sold Date | 2023-09-07 |
INTERIOR FEATURES
| Has Laundry | No |
| Laundry Information | None, Community |
| Has Appliances | Yes |
| Kitchen Appliances | Gas Water Heater, Dishwasher, Disposal, Refrigerator, Gas & Electric Range, Gas Oven, Gas Cooktop, Self Cleaning Oven, Gas Cooking |
| Has Heating | Yes |
| Heating Information | Electric, Forced Air, Heat Pump |
| Room Information | Main Floor Bedroom, Kitchen, Living Room |
| Has Cooling | Yes |
| Cooling Information | Central Air, Heat Pump, Electric |
| Flooring Information | Laminate, Tile |
| InteriorFeatures Information | Balcony, Ceiling Fan(s), Stone Counters, Tile Counters, Unfurnished |
| Entry Level | 1 |
| Has Spa | Yes |
| SpaDescription | Community, In Ground, Heated |
| SecuritySafety | Automatic Gate, Gated Community, Fire Sprinkler System, Smoke Detector(s), Carbon Monoxide Detector(s), Fire and Smoke Detection System |
EXTERIOR FEATURES
| Roof | Spanish Tile |
| Has Pool | No |
| Pool | Heated, Community, Association, Fenced, Tile, Gas Heat |
| Has Patio | Yes |
| Patio | Covered, Concrete, Terrace |
| Has Fence | Yes |
| Fencing | Stucco Wall |
WALKSCORE
MAP
MORTGAGE CALCULATOR
- Principal & Interest:
- Property Tax: $507
- Home Insurance:$119
- HOA Fees:$372
- Mortgage Insurance:
PRICE HISTORY
| Date | Event | Price |
| 07/10/2023 | Pending | $525,000 |

Topfind Realty
REALTOR®
(844)-333-8033
Questions? Contact today.
Interested in buying or selling a home similar to 1101 Macarthur Blvd. #236?
Santa Ana Similar Properties
Listing provided courtesy of Michael Williams, ehomes. Based on information from California Regional Multiple Listing Service, Inc. as of #Date#. This information is for your personal, non-commercial use and may not be used for any purpose other than to identify prospective properties you may be interested in purchasing. Display of MLS data is usually deemed reliable but is NOT guaranteed accurate by the MLS. Buyers are responsible for verifying the accuracy of all information and should investigate the data themselves or retain appropriate professionals. Information from sources other than the Listing Agent may have been included in the MLS data. Unless otherwise specified in writing, Broker/Agent has not and will not verify any information obtained from other sources. The Broker/Agent providing the information contained herein may or may not have been the Listing and/or Selling Agent.
