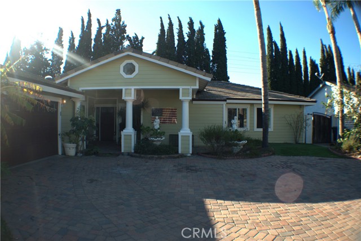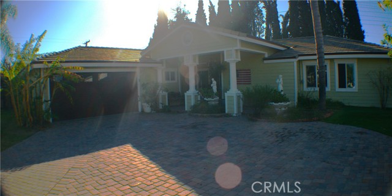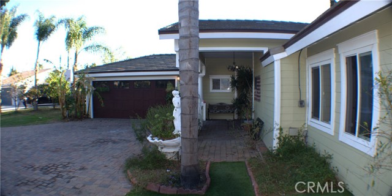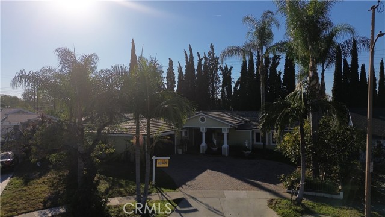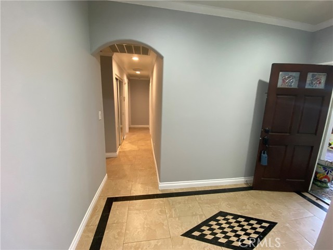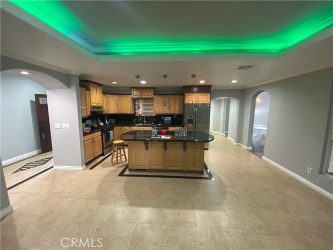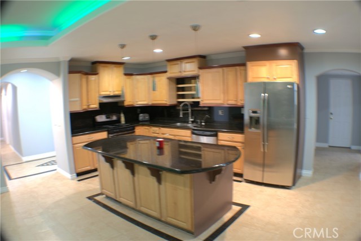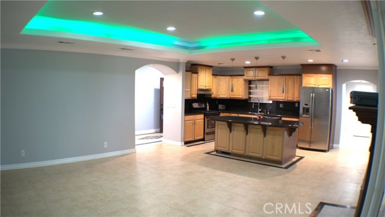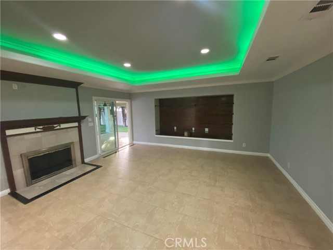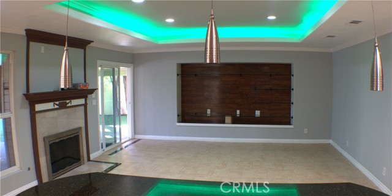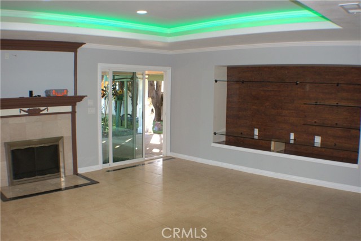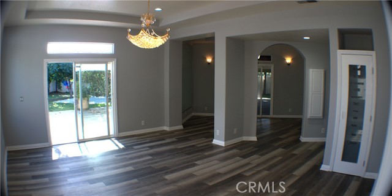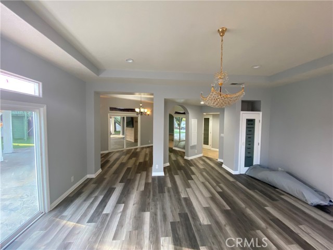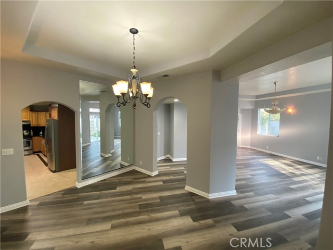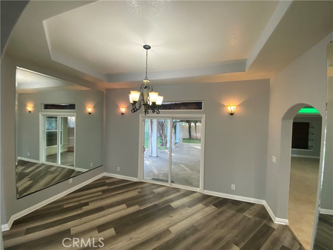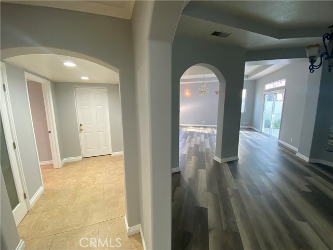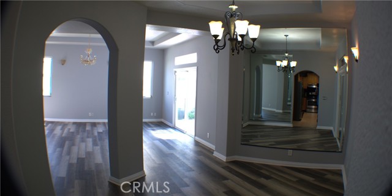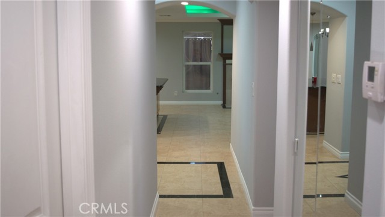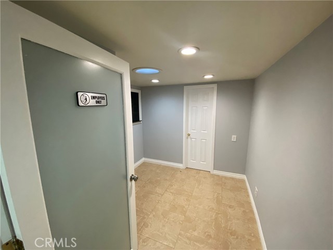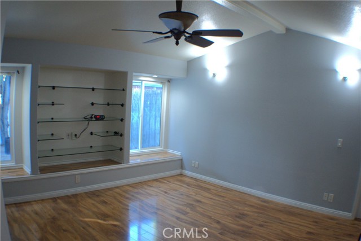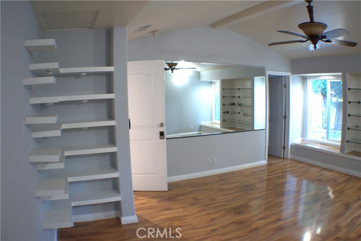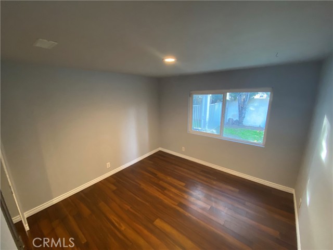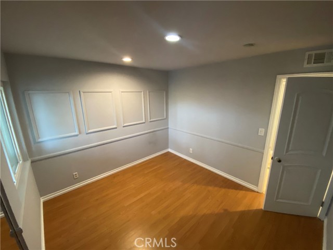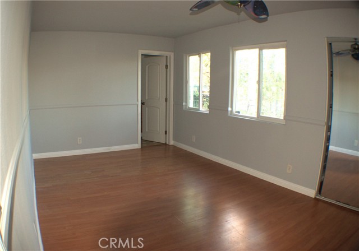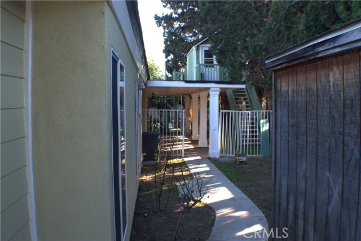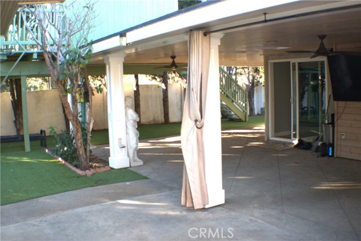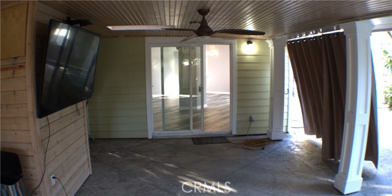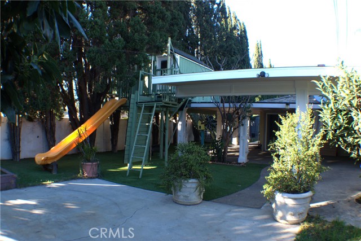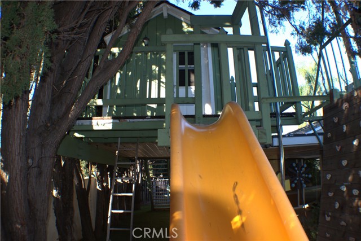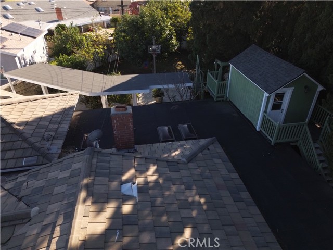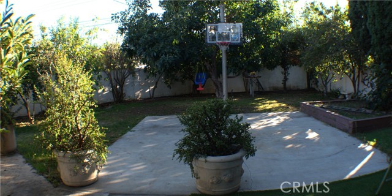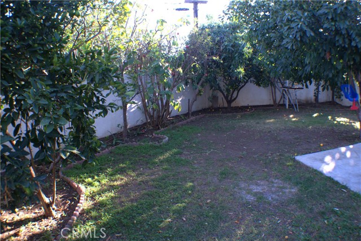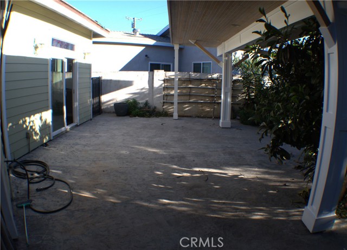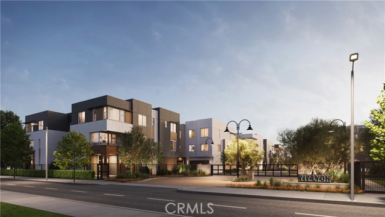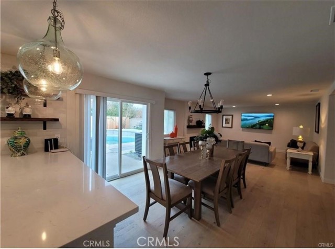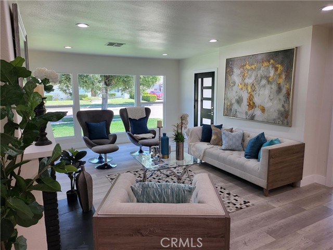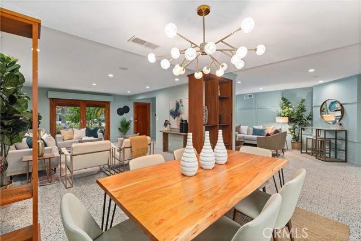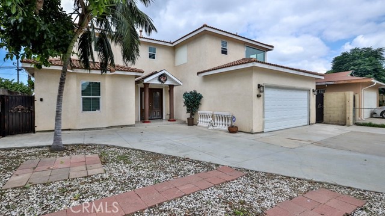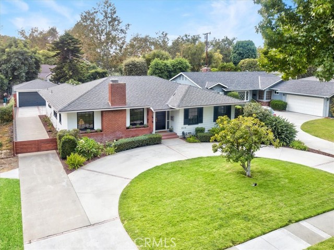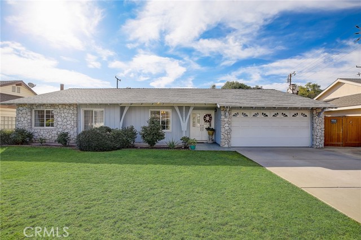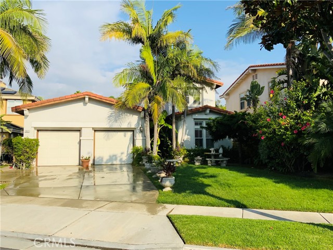1102 Buffalo Avenue
Santa Ana, CA 92705
Sold
1102 Buffalo Avenue
Santa Ana, CA 92705
Sold
Exquisite residence in the esteemed 92705 area of Santa Ana, offering 4 bedrooms, 3.5 baths, and an office space. This prestigious home is ideally situated near the 5 and 22 Fwy, with convenient access to shopping, Main Place Mall, and the vibrant downtown area. Revel in the allure of an all-year-round fruit garden yielding avocados, bananas, lemons, oranges, and more. Elevating the experience, a captivating tree house awaits young adventurers for zip-lining, rock climbing, and playful moments. The outdoor retreat beckons adults with a pool table area, creating an ideal setting to unwind and watch the game. The upgraded kitchen boasts granite black counters and backsplash, while the expansive living areas showcase luxurious large tile flooring, high ceiling, office area and much more. Indulge in the master suite's walk-in closet, shoe rack, dual vanity, and a shower power tub. This home is a testament to luxury living, offering a perfect blend of entertainment and sophistication. Come, experience the extraordinary amenities – a residence that transcends expectations
PROPERTY INFORMATION
| MLS # | IG23218264 | Lot Size | 12,160 Sq. Ft. |
| HOA Fees | $0/Monthly | Property Type | Single Family Residence |
| Price | $ 1,275,000
Price Per SqFt: $ 513 |
DOM | 710 Days |
| Address | 1102 Buffalo Avenue | Type | Residential |
| City | Santa Ana | Sq.Ft. | 2,485 Sq. Ft. |
| Postal Code | 92705 | Garage | 2 |
| County | Orange | Year Built | 1962 |
| Bed / Bath | 4 / 3.5 | Parking | 2 |
| Built In | 1962 | Status | Closed |
| Sold Date | 2024-03-29 |
INTERIOR FEATURES
| Has Laundry | Yes |
| Laundry Information | In Garage |
| Has Fireplace | Yes |
| Fireplace Information | Family Room, Gas |
| Has Appliances | Yes |
| Kitchen Appliances | Convection Oven, Dishwasher, Water Heater, Water Softener |
| Kitchen Information | Granite Counters, Walk-In Pantry |
| Kitchen Area | Breakfast Counter / Bar, Dining Room, Separated |
| Has Heating | Yes |
| Heating Information | Central |
| Room Information | All Bedrooms Down, Family Room, Game Room, Living Room, Main Floor Primary Bedroom, Office, Walk-In Closet |
| Has Cooling | Yes |
| Cooling Information | Central Air, Electric |
| Flooring Information | Tile |
| InteriorFeatures Information | Beamed Ceilings, Ceiling Fan(s), Crown Molding, Granite Counters, High Ceilings, Open Floorplan, Pantry, Pull Down Stairs to Attic, Recessed Lighting |
| EntryLocation | Drive way |
| Entry Level | 1 |
| Has Spa | No |
| SpaDescription | None |
| Bathroom Information | Bathtub, Shower in Tub, Double Sinks in Primary Bath, Exhaust fan(s), Granite Counters |
| Main Level Bedrooms | 4 |
| Main Level Bathrooms | 3 |
EXTERIOR FEATURES
| Roof | Other, See Remarks |
| Has Pool | No |
| Pool | None |
| Has Patio | Yes |
| Patio | Patio Open, Front Porch, Rear Porch |
| Has Sprinklers | Yes |
WALKSCORE
MAP
MORTGAGE CALCULATOR
- Principal & Interest:
- Property Tax: $1,360
- Home Insurance:$119
- HOA Fees:$0
- Mortgage Insurance:
PRICE HISTORY
| Date | Event | Price |
| 02/13/2024 | Pending | $1,275,000 |
| 11/29/2023 | Listed | $1,275,000 |

Topfind Realty
REALTOR®
(844)-333-8033
Questions? Contact today.
Interested in buying or selling a home similar to 1102 Buffalo Avenue?
Santa Ana Similar Properties
Listing provided courtesy of Oscar Gallardo, Proficient Home Sales & Loans. Based on information from California Regional Multiple Listing Service, Inc. as of #Date#. This information is for your personal, non-commercial use and may not be used for any purpose other than to identify prospective properties you may be interested in purchasing. Display of MLS data is usually deemed reliable but is NOT guaranteed accurate by the MLS. Buyers are responsible for verifying the accuracy of all information and should investigate the data themselves or retain appropriate professionals. Information from sources other than the Listing Agent may have been included in the MLS data. Unless otherwise specified in writing, Broker/Agent has not and will not verify any information obtained from other sources. The Broker/Agent providing the information contained herein may or may not have been the Listing and/or Selling Agent.
