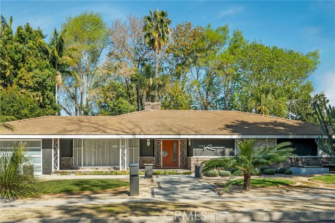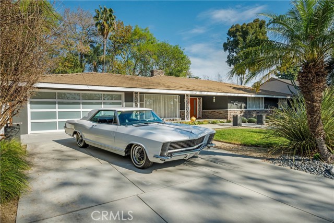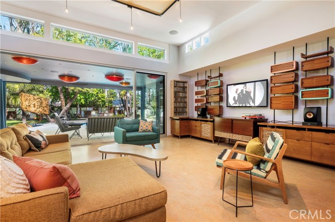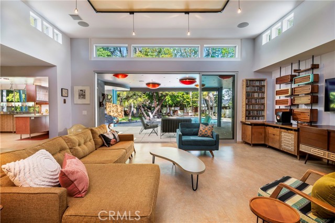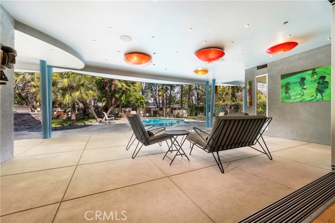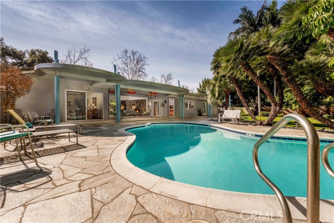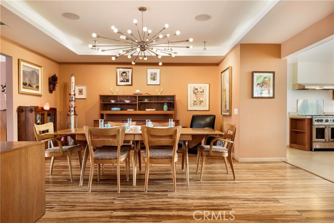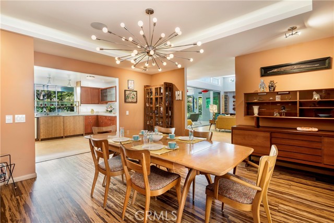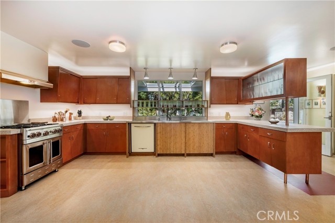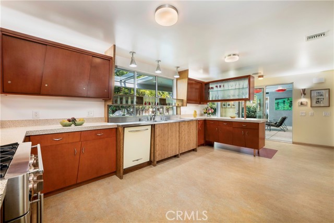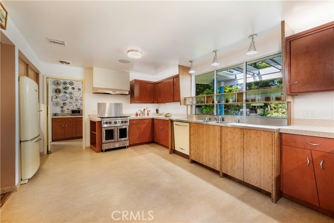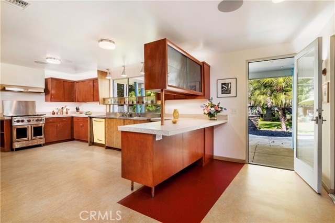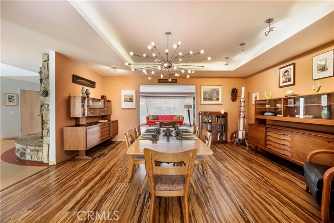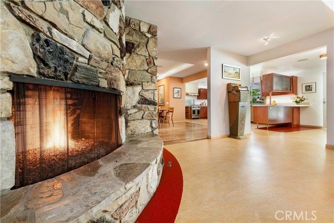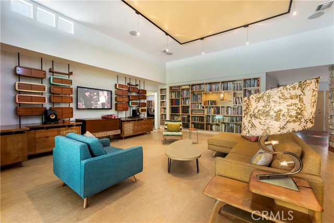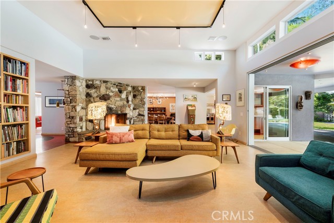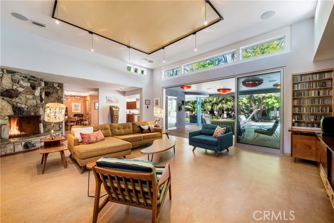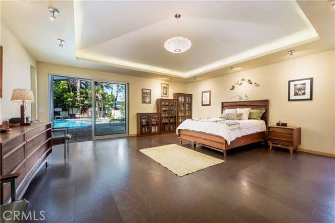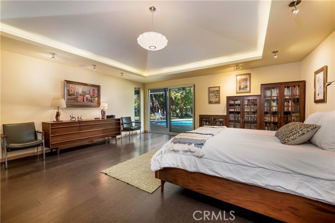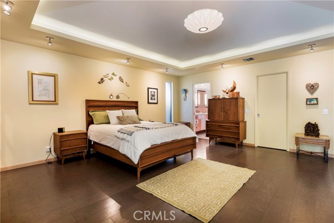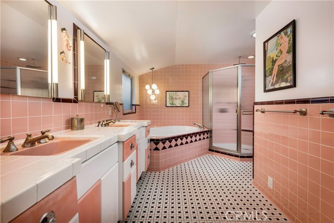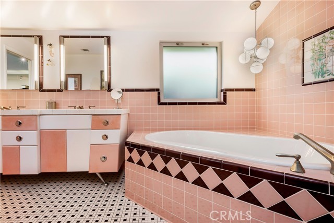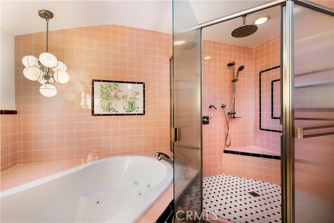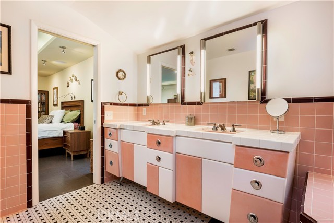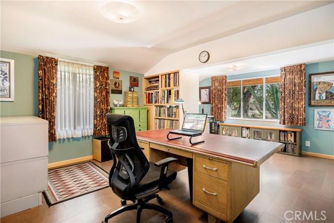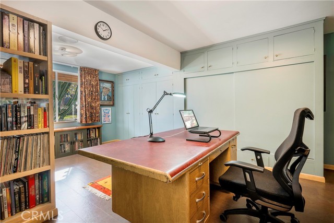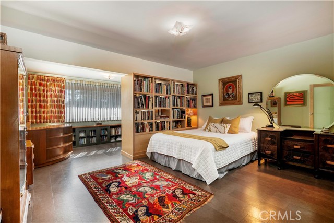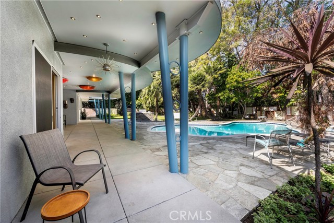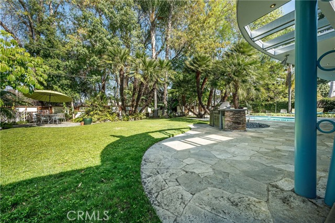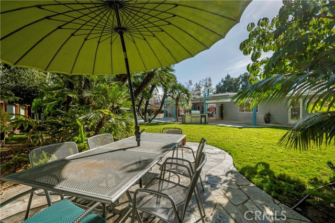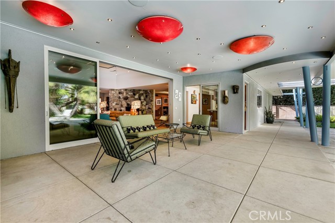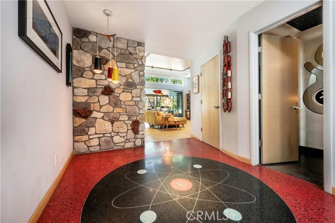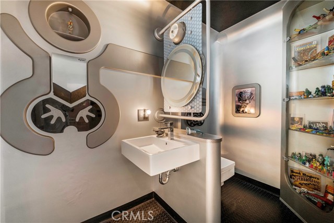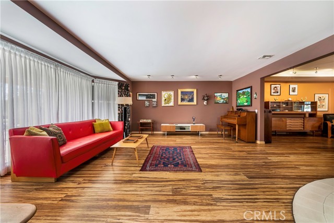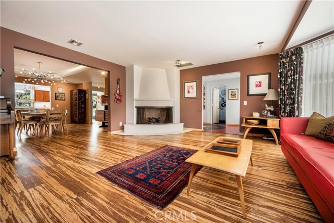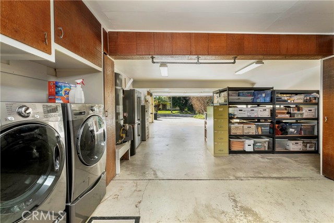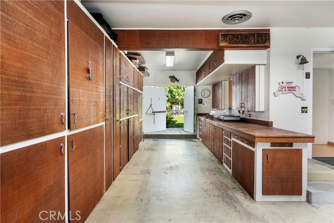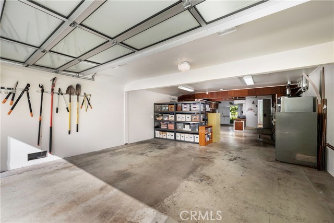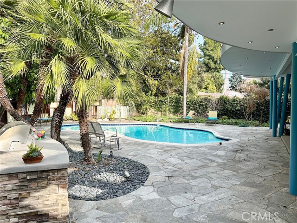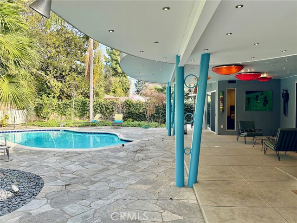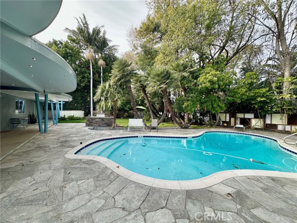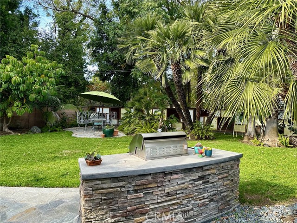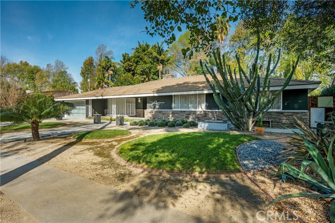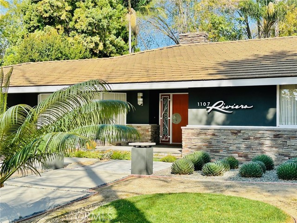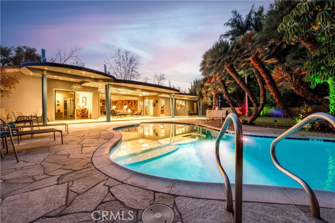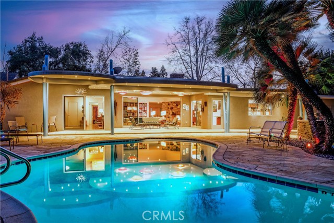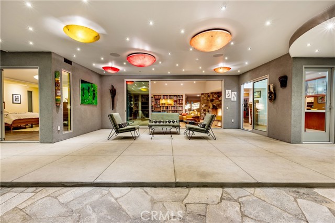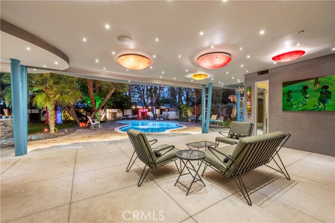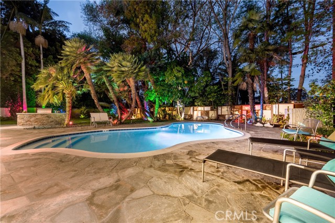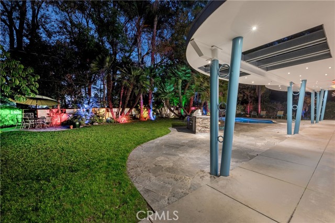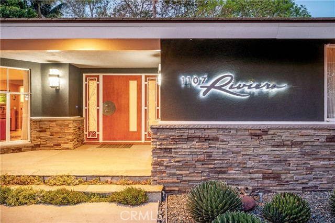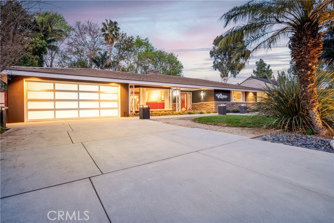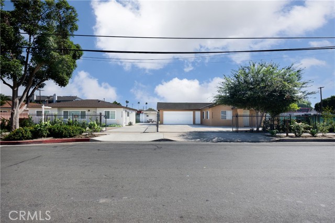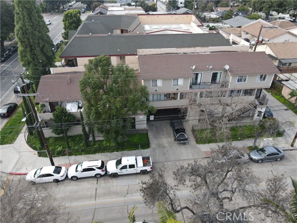1107 Riviera Drive
Santa Ana, CA 92706
Sold
1107 Riviera Drive
Santa Ana, CA 92706
Sold
Welcome to 1107 Riviera, an oasis of midcentury modernism in one of Orange County’s most sought-after neighborhoods, West Floral Park. This spacious home sits on a quiet lot that measures over 14,000 square feet and features a large private backyard and patio that is ideal for entertaining, complete with pool, built-in barbeque, lawn, tropical landscaping, and outdoor dining and lounging areas. This home is pure midcentury, with custom features throughout that embrace this magical era of design, while delivering all the comforts and amenities of 21st Century living. Extraordinary investment was made into this home by the owners, including a custom-built kitchen, custom built-ins in the family room, custom lighting, expanded openings and ceiling height for greater openness and light, double-pane sliders for enhanced indoor/outdoor flow, audio system with speakers throughout the interior and patio areas, covered patio with three-tiered curvilinear roof, custom terrazzo entry, and much more (a full list will be provided upon request). It is rare to find a property with such vintage style and character, and rarer still for it to be maintained so meticulously. This property is classic Southern California modernism, and the opportunity is now to make it yours.
PROPERTY INFORMATION
| MLS # | PW24012656 | Lot Size | 14,355 Sq. Ft. |
| HOA Fees | $0/Monthly | Property Type | Single Family Residence |
| Price | $ 1,973,000
Price Per SqFt: $ 590 |
DOM | 667 Days |
| Address | 1107 Riviera Drive | Type | Residential |
| City | Santa Ana | Sq.Ft. | 3,345 Sq. Ft. |
| Postal Code | 92706 | Garage | 2 |
| County | Orange | Year Built | 1957 |
| Bed / Bath | 3 / 1.5 | Parking | 4 |
| Built In | 1957 | Status | Closed |
| Sold Date | 2024-04-15 |
INTERIOR FEATURES
| Has Laundry | Yes |
| Laundry Information | In Garage |
| Has Fireplace | Yes |
| Fireplace Information | Family Room, Living Room |
| Has Appliances | Yes |
| Kitchen Appliances | 6 Burner Stove, Barbecue, Dishwasher, Disposal, Gas Range, Microwave, Range Hood, Refrigerator |
| Kitchen Information | Kitchen Open to Family Room, Remodeled Kitchen, Walk-In Pantry |
| Kitchen Area | Breakfast Counter / Bar, Dining Room |
| Has Heating | Yes |
| Heating Information | Central |
| Room Information | Attic, Entry, Family Room, Foyer, Kitchen, Living Room, Primary Bathroom, Primary Bedroom, Walk-In Closet, Walk-In Pantry, Workshop |
| Has Cooling | Yes |
| Cooling Information | Central Air |
| Flooring Information | Bamboo, See Remarks, Vinyl |
| InteriorFeatures Information | Built-in Features, High Ceilings, Open Floorplan, Pantry, Wired for Sound |
| EntryLocation | Front |
| Entry Level | 1 |
| Has Spa | No |
| SpaDescription | None |
| Bathroom Information | Bathtub, Shower, Double Sinks in Primary Bath, Remodeled, Separate tub and shower |
| Main Level Bedrooms | 3 |
| Main Level Bathrooms | 3 |
EXTERIOR FEATURES
| ExteriorFeatures | Lighting |
| FoundationDetails | Raised |
| Has Pool | Yes |
| Pool | Private, Diving Board, Filtered, In Ground, Solar Heat |
| Has Patio | Yes |
| Patio | Concrete, Covered, Patio, Patio Open, See Remarks |
WALKSCORE
MAP
MORTGAGE CALCULATOR
- Principal & Interest:
- Property Tax: $2,105
- Home Insurance:$119
- HOA Fees:$0
- Mortgage Insurance:
PRICE HISTORY
| Date | Event | Price |
| 04/15/2024 | Sold | $1,933,000 |
| 04/01/2024 | Pending | $1,973,000 |
| 03/17/2024 | Active Under Contract | $1,973,000 |
| 02/19/2024 | Price Change (Relisted) | $1,973,000 (-1.25%) |
| 01/20/2024 | Listed | $1,998,000 |

Topfind Realty
REALTOR®
(844)-333-8033
Questions? Contact today.
Interested in buying or selling a home similar to 1107 Riviera Drive?
Listing provided courtesy of Douglas Kramer, Re/Max R. E. Specialists. Based on information from California Regional Multiple Listing Service, Inc. as of #Date#. This information is for your personal, non-commercial use and may not be used for any purpose other than to identify prospective properties you may be interested in purchasing. Display of MLS data is usually deemed reliable but is NOT guaranteed accurate by the MLS. Buyers are responsible for verifying the accuracy of all information and should investigate the data themselves or retain appropriate professionals. Information from sources other than the Listing Agent may have been included in the MLS data. Unless otherwise specified in writing, Broker/Agent has not and will not verify any information obtained from other sources. The Broker/Agent providing the information contained herein may or may not have been the Listing and/or Selling Agent.
