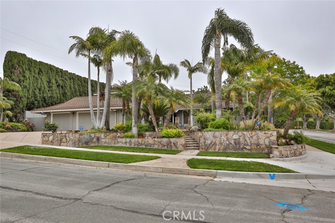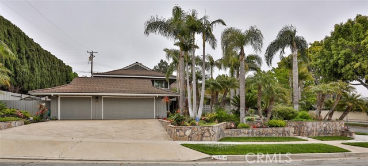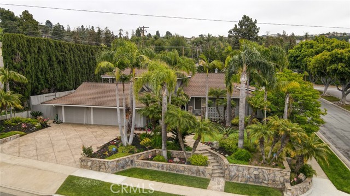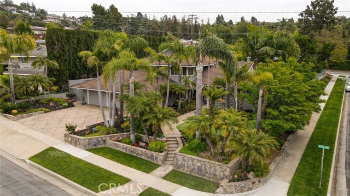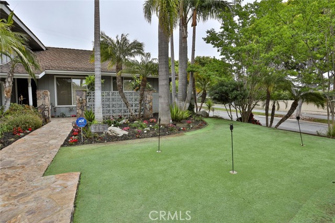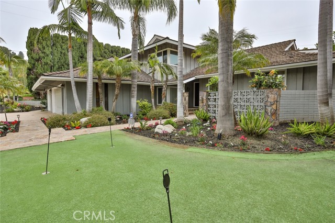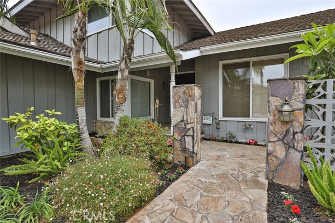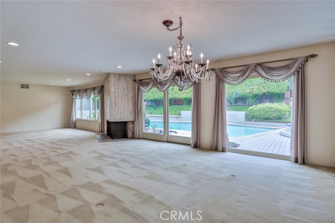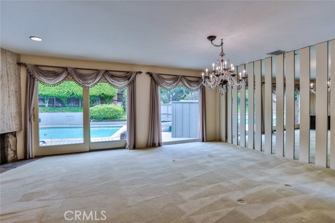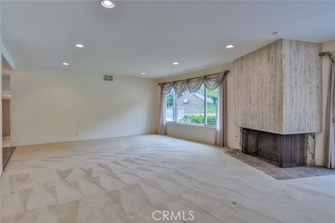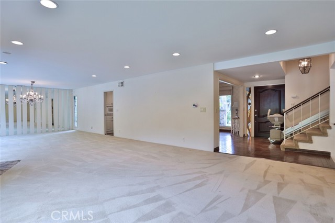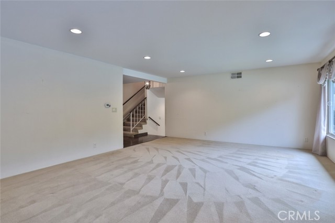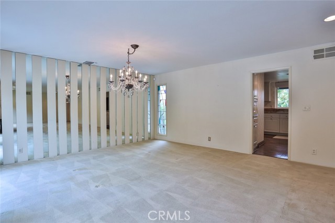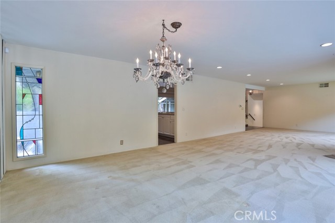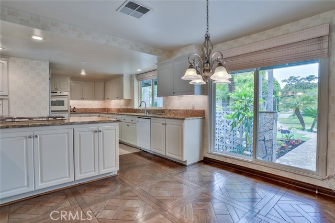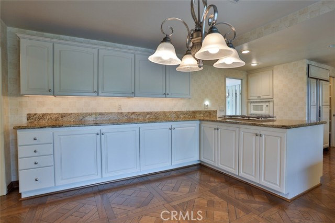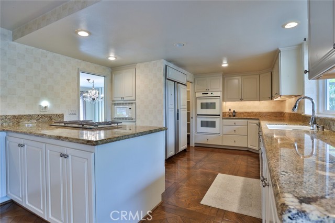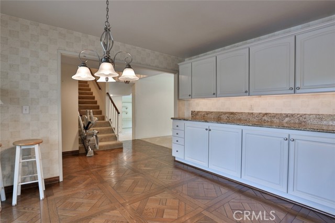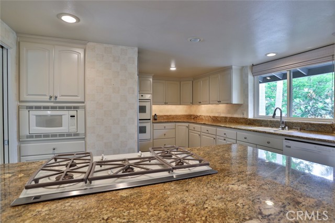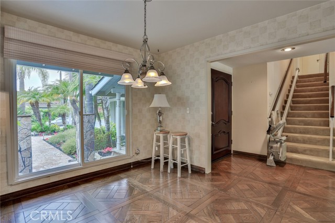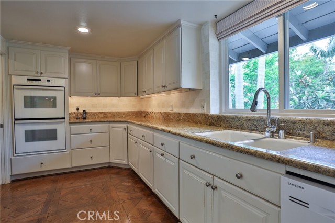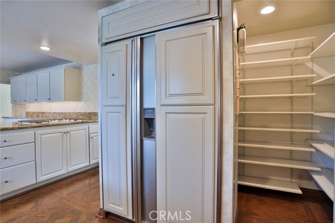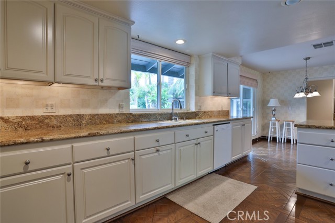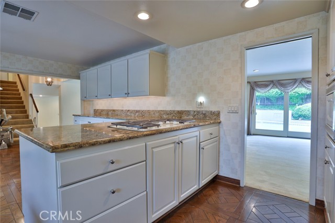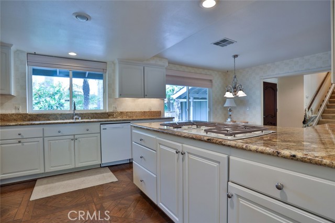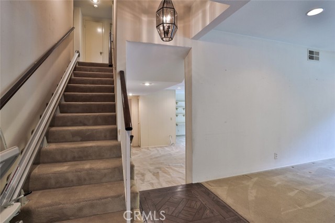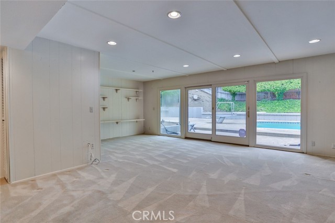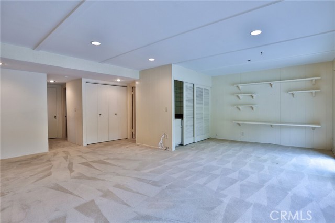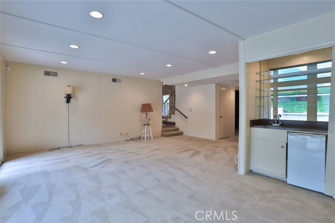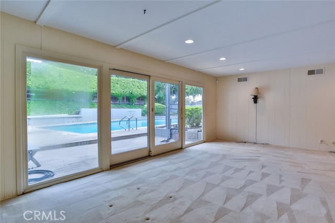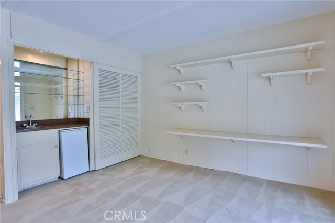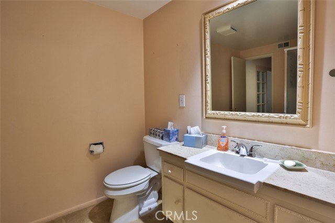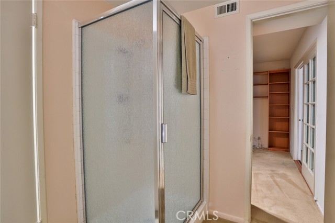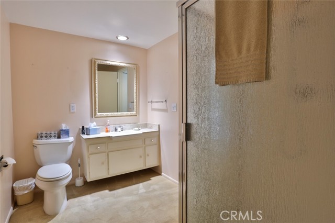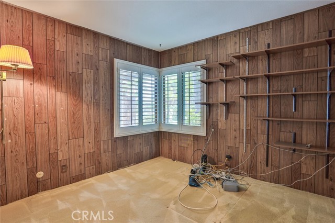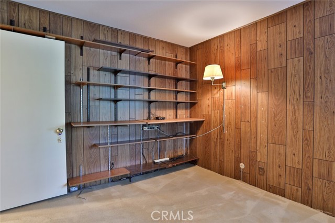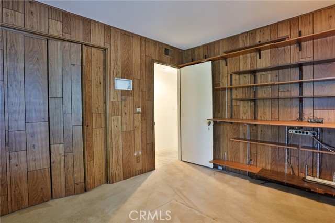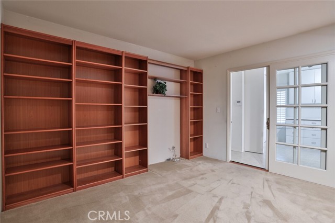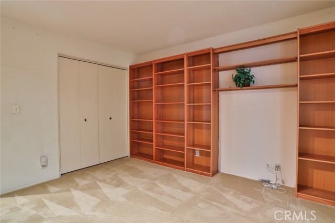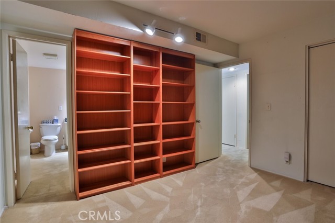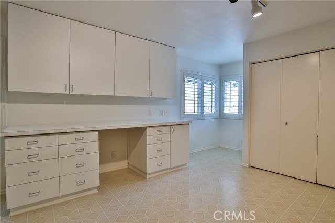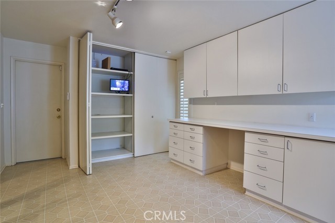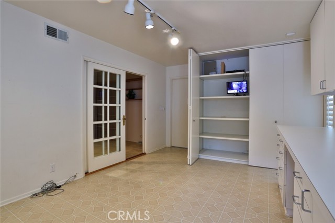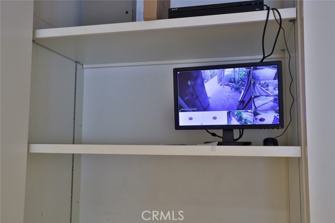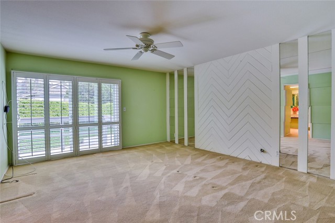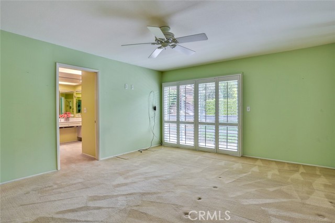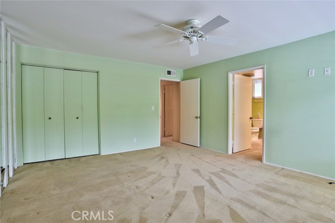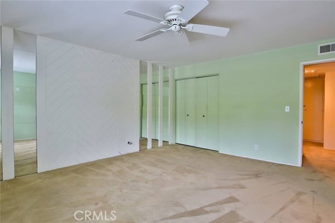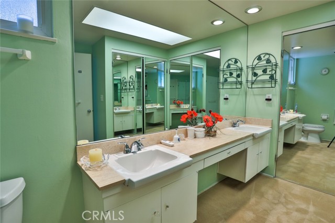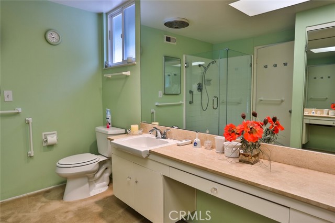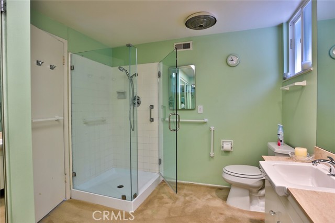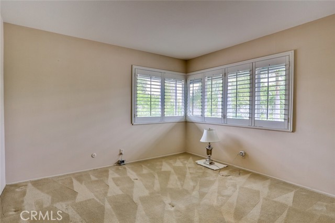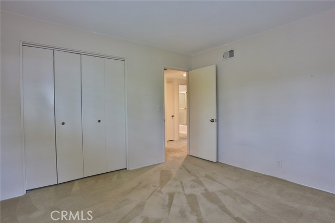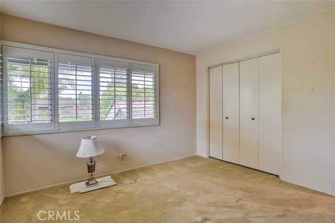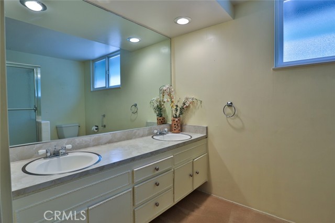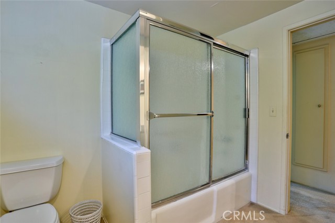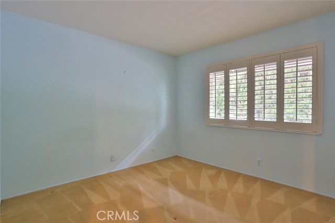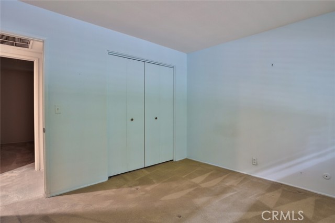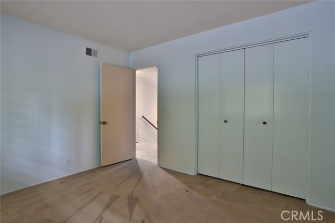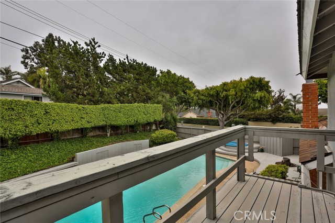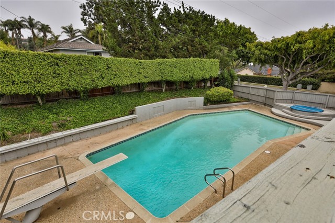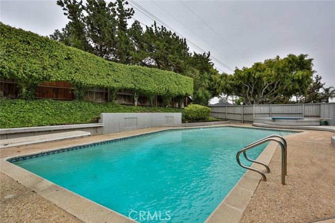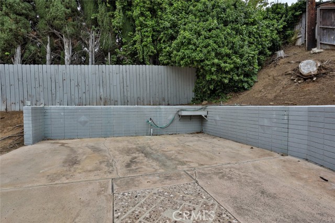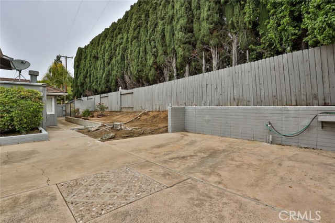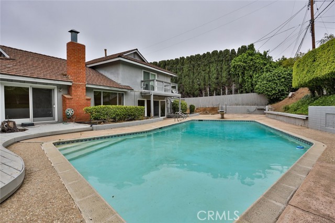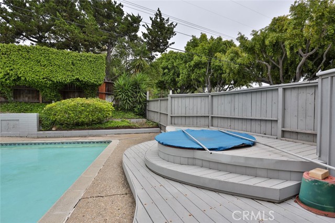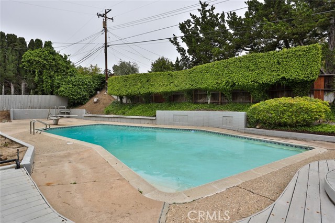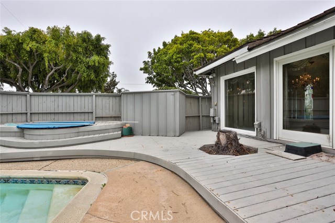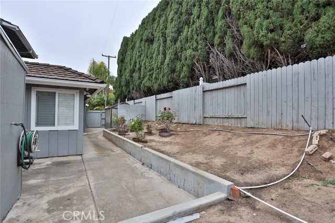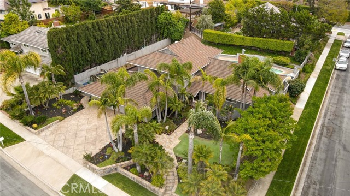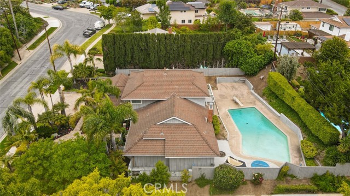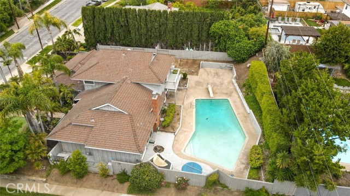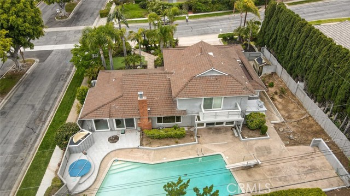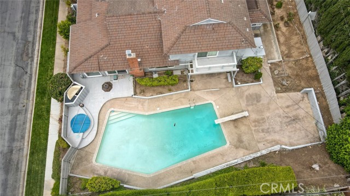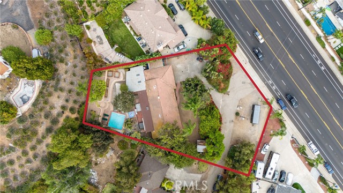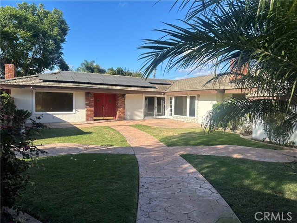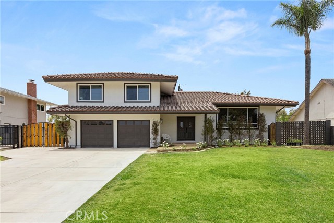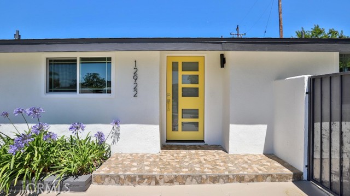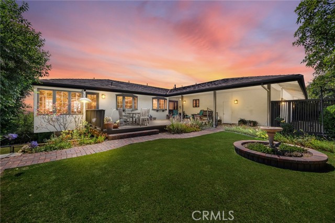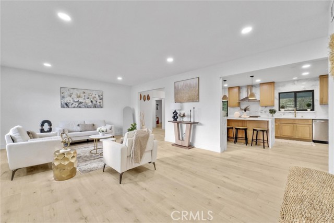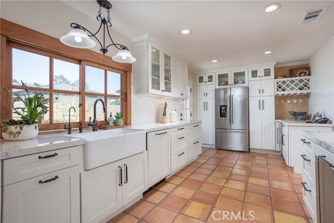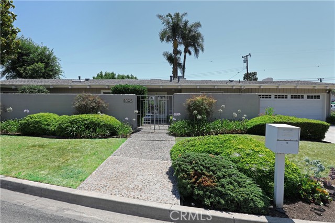11072 Wickford Drive
Santa Ana, CA 92705
Sold
11072 Wickford Drive
Santa Ana, CA 92705
Sold
Don't let the Santa Ana address fool you! This home is right next to North Tustin with all of the Award Winning schools! (Arroyo Elementary, Hewes Middle School and Foothill High School which is the only school to offer the Distinctive International Baccalaureate Program! Welcome to a little bit of Hawaiian Tropical Paradise as You take a walk up to this Stunning 5 bedroom Home on a 1/3 of an Acre Lot! This Home has one of the best floor plans! As you enter the front door You are greeted with Ceiling to floor windows that run across the back of the Property. They open to Spetacular views of the large family pool! Do you have a large family and need 5 bedrooms, this roomy home can accomodate your needs with 2 bedrooms downstairs. Now let's talk about this large Culinary kitchen! The counter tops are all done in a beautiful granite that gives this large cooks kitchen so much warmth accompanying a large ceiling to floor window that lets you gaze out to your Tropical front landscaping. A good size walk in pantry and lots of cabinety all with pull out drawers. Do you love to do crafts? As you come off the 3 car garage you enter into a Super large laundry and craft room or office full of cabinets and plenty of counter space. These homes do not come on the market very often so here is your chance to live in this Incredible neighborhood...
PROPERTY INFORMATION
| MLS # | IG23089723 | Lot Size | 13,600 Sq. Ft. |
| HOA Fees | $0/Monthly | Property Type | Single Family Residence |
| Price | $ 1,500,000
Price Per SqFt: $ 546 |
DOM | 788 Days |
| Address | 11072 Wickford Drive | Type | Residential |
| City | Santa Ana | Sq.Ft. | 2,745 Sq. Ft. |
| Postal Code | 92705 | Garage | 3 |
| County | Orange | Year Built | 1963 |
| Bed / Bath | 5 / 3 | Parking | 3 |
| Built In | 1963 | Status | Closed |
| Sold Date | 2023-06-15 |
INTERIOR FEATURES
| Has Laundry | Yes |
| Laundry Information | Individual Room, Inside |
| Has Fireplace | Yes |
| Fireplace Information | Living Room |
| Has Appliances | Yes |
| Kitchen Appliances | Built-In Range, Dishwasher, Disposal, Gas Cooktop, Microwave, Refrigerator, Water Line to Refrigerator |
| Kitchen Information | Granite Counters, Pots & Pan Drawers, Walk-In Pantry |
| Kitchen Area | Area, Family Kitchen, In Kitchen |
| Has Heating | Yes |
| Heating Information | Forced Air |
| Room Information | Family Room, Formal Entry, Laundry, Library, Living Room, Main Floor Bedroom, Master Suite, Office, Separate Family Room, Walk-In Closet, Workshop |
| Has Cooling | Yes |
| Cooling Information | Central Air |
| Flooring Information | Carpet, Wood |
| InteriorFeatures Information | Bar, Granite Counters, Pantry, Recessed Lighting, Storage, Wet Bar |
| EntryLocation | Street |
| Entry Level | 0 |
| Has Spa | Yes |
| SpaDescription | Above Ground |
| WindowFeatures | Bay Window(s), Blinds, Custom Covering, Drapes |
| SecuritySafety | Carbon Monoxide Detector(s), Closed Circuit Camera(s), Security System, Smoke Detector(s) |
| Bathroom Information | Bathtub, Shower, Shower in Tub, Double sinks in bath(s), Double Sinks In Master Bath |
| Main Level Bedrooms | 2 |
| Main Level Bathrooms | 1 |
EXTERIOR FEATURES
| ExteriorFeatures | Rain Gutters |
| Roof | Tile |
| Has Pool | Yes |
| Pool | Private, Gunite, In Ground |
| Has Patio | Yes |
| Patio | None |
| Has Fence | Yes |
| Fencing | Wood |
| Has Sprinklers | Yes |
WALKSCORE
MAP
MORTGAGE CALCULATOR
- Principal & Interest:
- Property Tax: $1,600
- Home Insurance:$119
- HOA Fees:$0
- Mortgage Insurance:
PRICE HISTORY
| Date | Event | Price |
| 05/23/2023 | Listed | $1,500,000 |

Topfind Realty
REALTOR®
(844)-333-8033
Questions? Contact today.
Interested in buying or selling a home similar to 11072 Wickford Drive?
Santa Ana Similar Properties
Listing provided courtesy of Candi Choumas, Re/Max Partners. Based on information from California Regional Multiple Listing Service, Inc. as of #Date#. This information is for your personal, non-commercial use and may not be used for any purpose other than to identify prospective properties you may be interested in purchasing. Display of MLS data is usually deemed reliable but is NOT guaranteed accurate by the MLS. Buyers are responsible for verifying the accuracy of all information and should investigate the data themselves or retain appropriate professionals. Information from sources other than the Listing Agent may have been included in the MLS data. Unless otherwise specified in writing, Broker/Agent has not and will not verify any information obtained from other sources. The Broker/Agent providing the information contained herein may or may not have been the Listing and/or Selling Agent.
