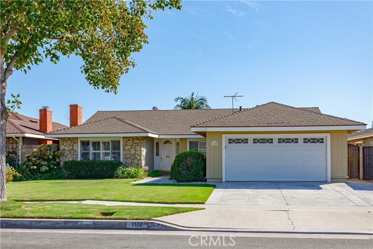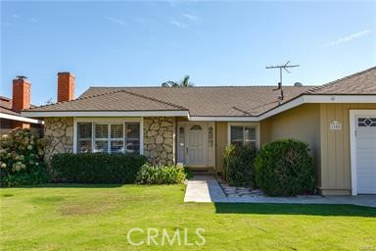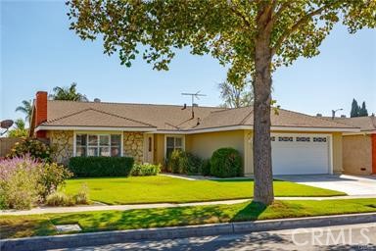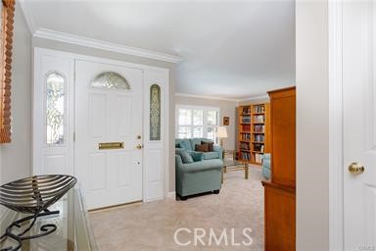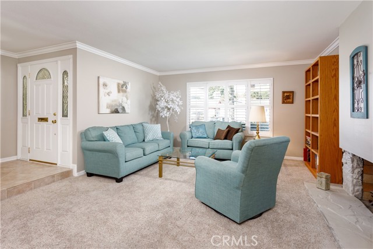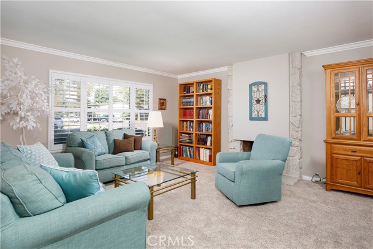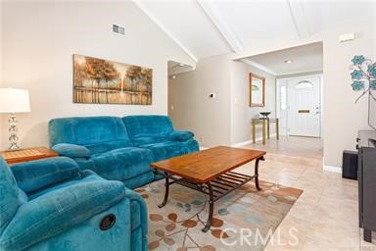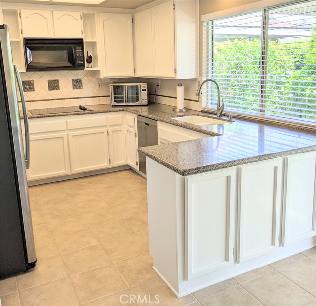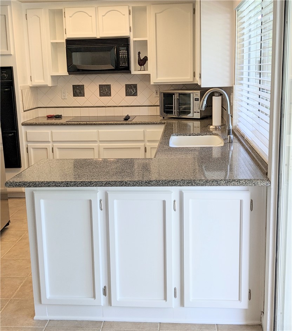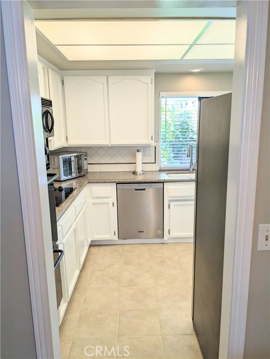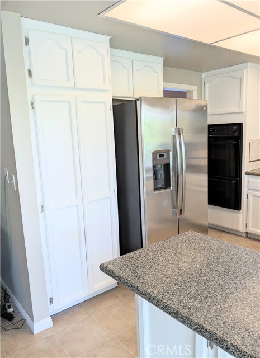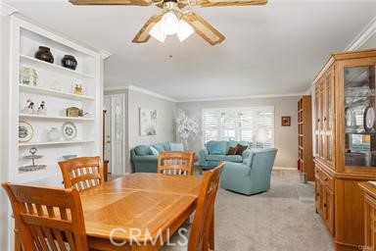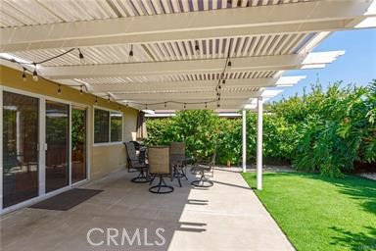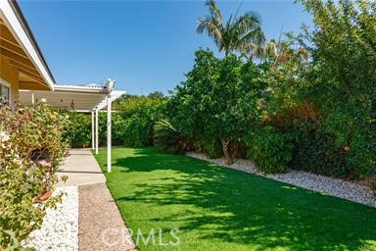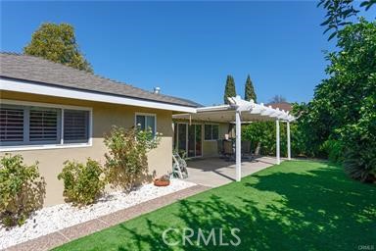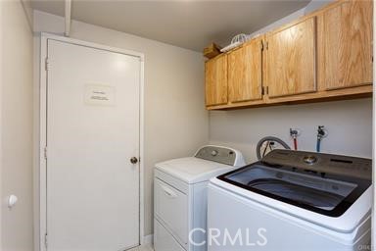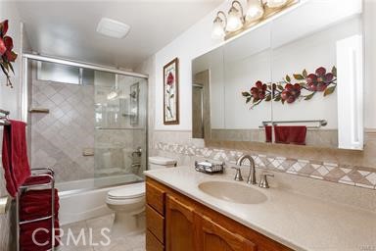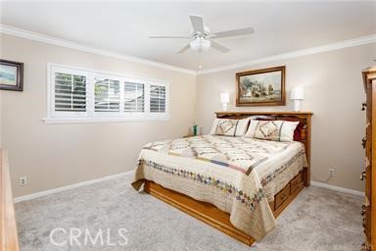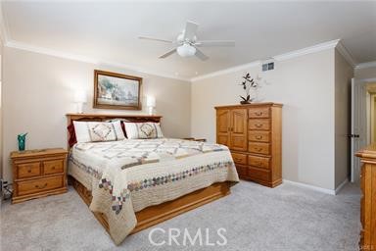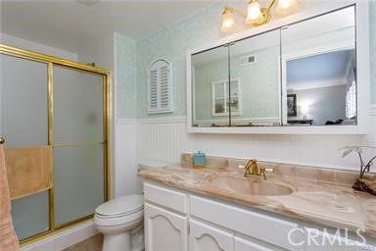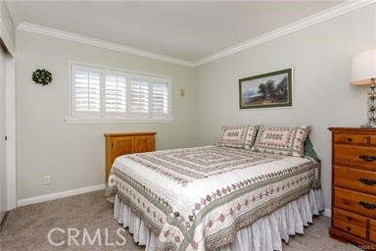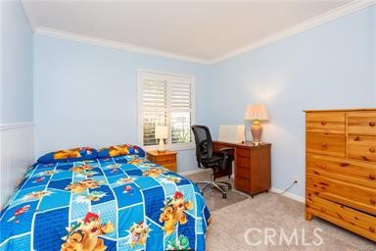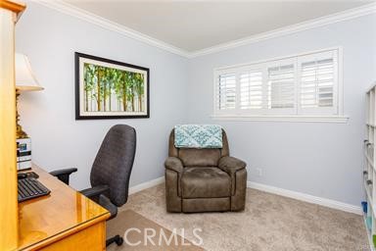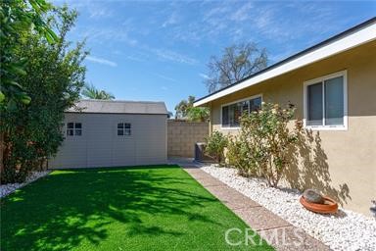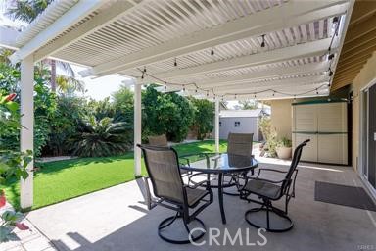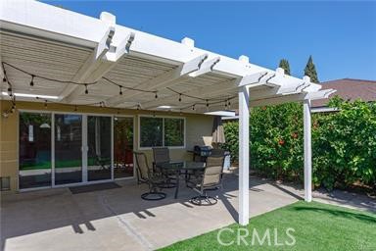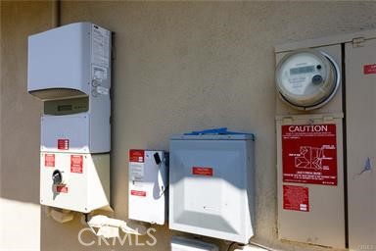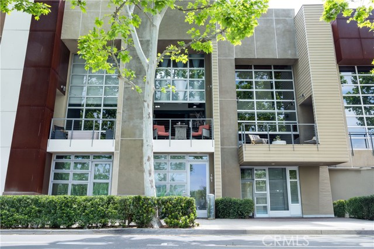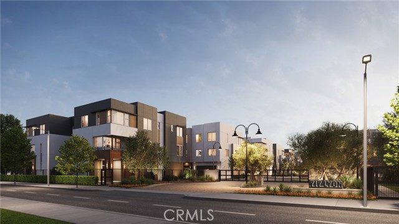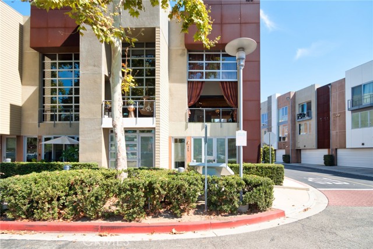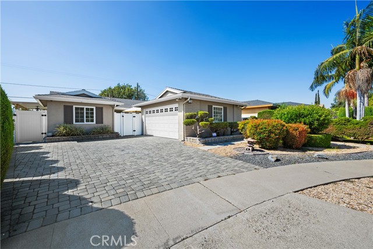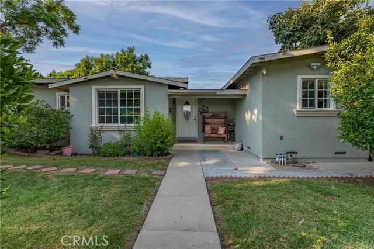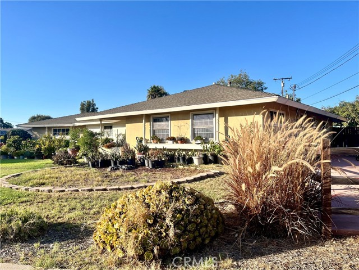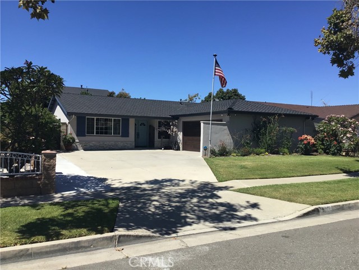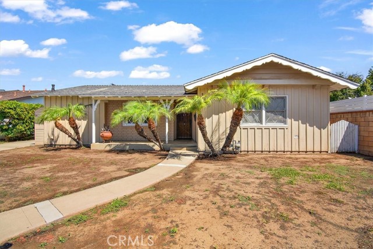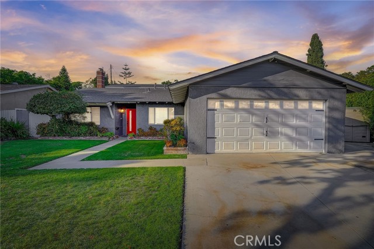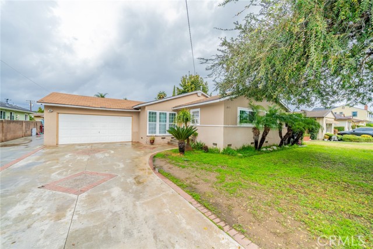1108 Park Lane
Santa Ana, CA 92705
Sold
BEAUTIFUL MOVE IN READY HOME!!!! Beautiful 4 bedroom/2 bath home is ready for you to enjoy with no detail overlooked in this well cared for home. An inviting entryway leads you into the spacious living room, dining room and family room with vaulted ceilings creating a well designed open floor plan with views of the beautiful water wise green backyard. Home upgrades include: central AC/heating, carpet two years new, dual pane windows, newer interior and exterior paint in warm neutral colors, a fireplace, smooth ceilings, plantation shutters throughout, tank less water heater, solar panels that you own (saving you $$thousands of dollars each year in electrical costs), water wise backyard with new artificial lawn, water softener, crown molding, sprinkler/drip system, and beautiful lush landscaping with your own orange, grapefruit and pomegranate trees. Located in the Orange School District, this home is conveniently located in central Orange County close to the Orange Circle, Chapman University, Shopping, Disneyland, with easy access to freeways and less than 15 miles to the ocean! Truly, a beautiful house to call home!
PROPERTY INFORMATION
| MLS # | OC23086888 | Lot Size | 6,000 Sq. Ft. |
| HOA Fees | $0/Monthly | Property Type | Single Family Residence |
| Price | $ 945,000
Price Per SqFt: $ 544 |
DOM | 791 Days |
| Address | 1108 Park Lane | Type | Residential |
| City | Santa Ana | Sq.Ft. | 1,738 Sq. Ft. |
| Postal Code | 92705 | Garage | 4 |
| County | Orange | Year Built | 1968 |
| Bed / Bath | 4 / 2 | Parking | 4 |
| Built In | 1968 | Status | Closed |
| Sold Date | 2023-06-15 |
INTERIOR FEATURES
| Has Laundry | Yes |
| Laundry Information | Individual Room |
| Has Fireplace | Yes |
| Fireplace Information | Living Room |
| Has Appliances | Yes |
| Kitchen Appliances | Dishwasher, Electric Oven, Electric Range, Electric Cooktop, Disposal, Microwave, Refrigerator, Solar Hot Water |
| Kitchen Information | Granite Counters |
| Kitchen Area | Dining Room |
| Has Heating | Yes |
| Heating Information | Central, Solar |
| Room Information | All Bedrooms Down, Family Room, Kitchen, Laundry, Living Room, Main Floor Bedroom, Main Floor Master Bedroom, Master Bathroom, Master Bedroom |
| Has Cooling | Yes |
| Cooling Information | Central Air |
| Flooring Information | Carpet, Tile |
| InteriorFeatures Information | Block Walls, Built-in Features, Cathedral Ceiling(s), Granite Counters, High Ceilings |
| EntryLocation | 1st floor |
| Entry Level | 1 |
| Has Spa | No |
| SpaDescription | None |
| WindowFeatures | Double Pane Windows, Plantation Shutters |
| Main Level Bedrooms | 4 |
| Main Level Bathrooms | 2 |
EXTERIOR FEATURES
| FoundationDetails | Slab |
| Has Pool | No |
| Pool | None |
| Has Patio | Yes |
| Patio | Concrete, Covered, Patio |
| Has Sprinklers | Yes |
WALKSCORE
MAP
MORTGAGE CALCULATOR
- Principal & Interest:
- Property Tax: $1,008
- Home Insurance:$119
- HOA Fees:$0
- Mortgage Insurance:
PRICE HISTORY
| Date | Event | Price |
| 06/15/2023 | Sold | $975,000 |
| 06/06/2023 | Pending | $945,000 |
| 05/22/2023 | Active Under Contract | $945,000 |
| 05/19/2023 | Listed | $945,000 |

Topfind Realty
REALTOR®
(844)-333-8033
Questions? Contact today.
Interested in buying or selling a home similar to 1108 Park Lane?
Santa Ana Similar Properties
Listing provided courtesy of Laura Erickson, Real Broker. Based on information from California Regional Multiple Listing Service, Inc. as of #Date#. This information is for your personal, non-commercial use and may not be used for any purpose other than to identify prospective properties you may be interested in purchasing. Display of MLS data is usually deemed reliable but is NOT guaranteed accurate by the MLS. Buyers are responsible for verifying the accuracy of all information and should investigate the data themselves or retain appropriate professionals. Information from sources other than the Listing Agent may have been included in the MLS data. Unless otherwise specified in writing, Broker/Agent has not and will not verify any information obtained from other sources. The Broker/Agent providing the information contained herein may or may not have been the Listing and/or Selling Agent.
