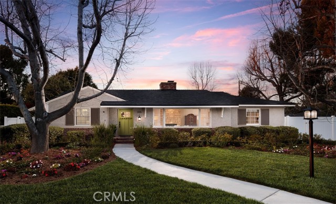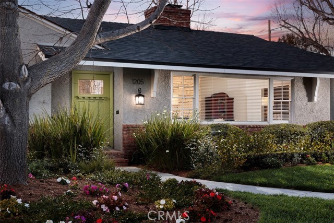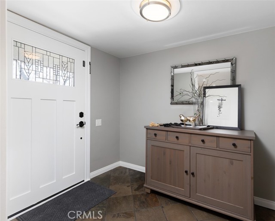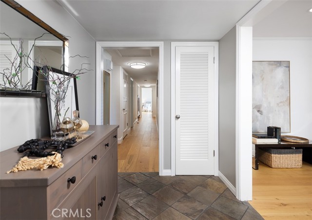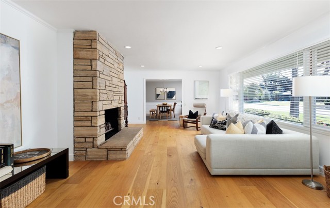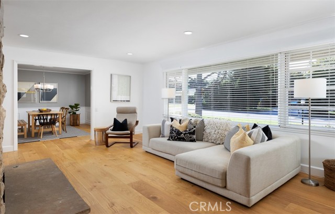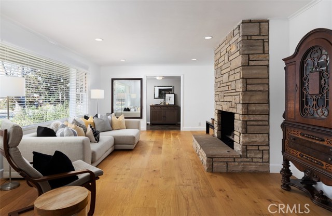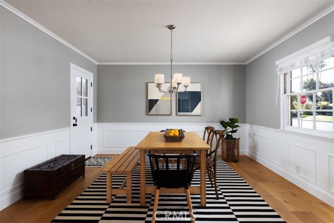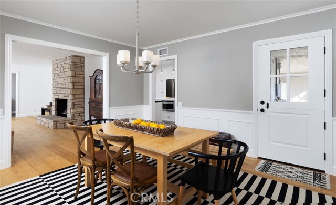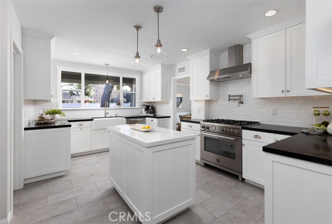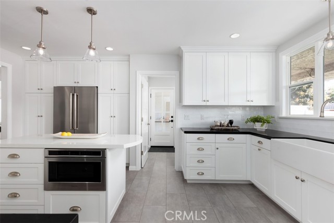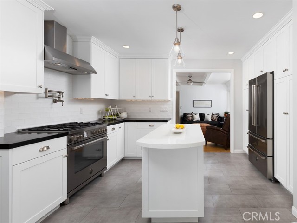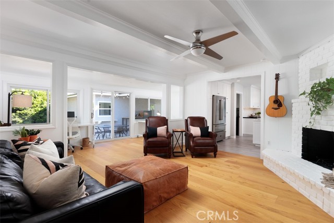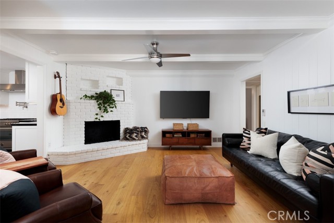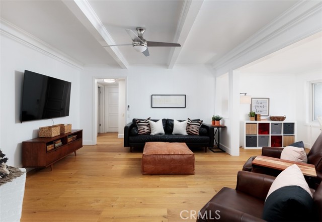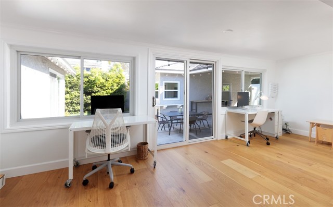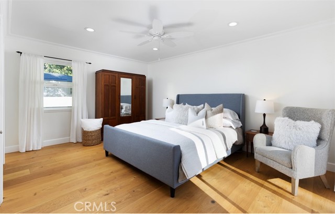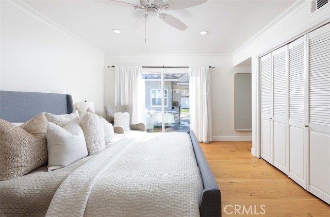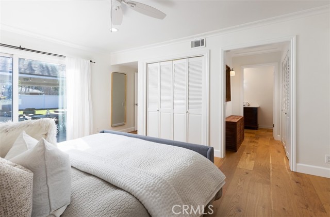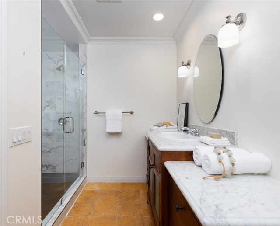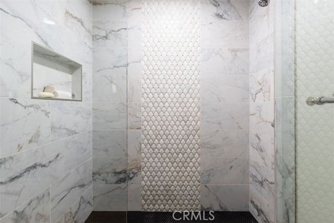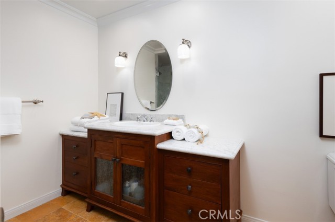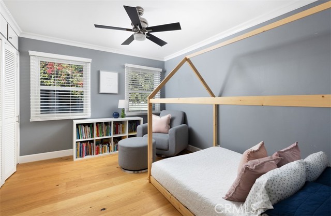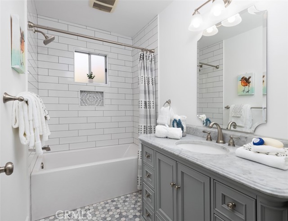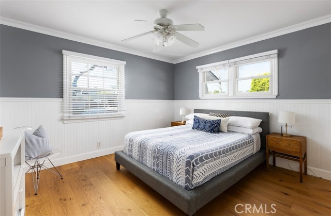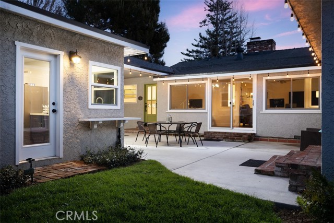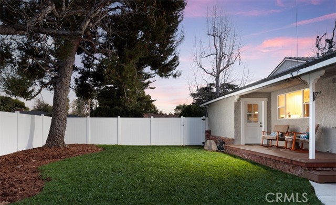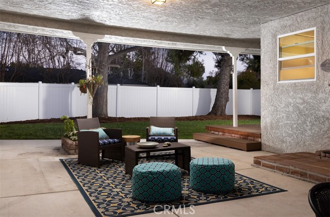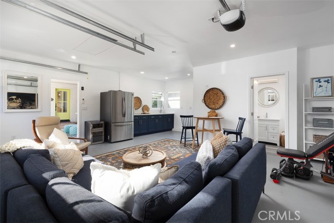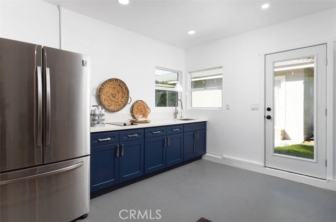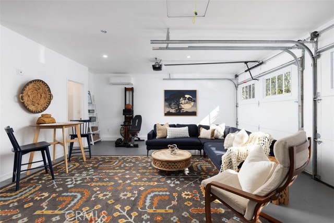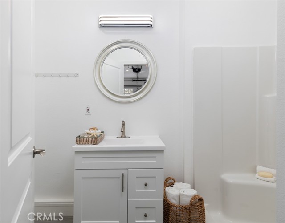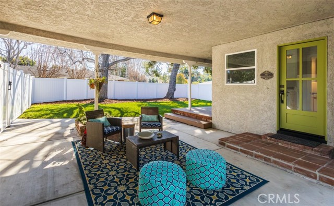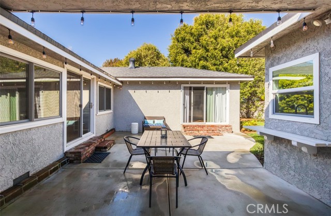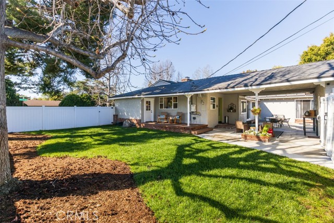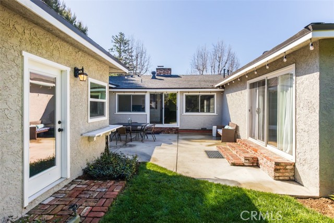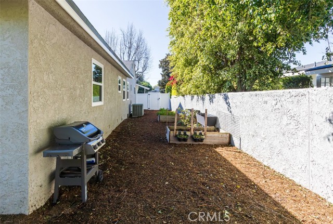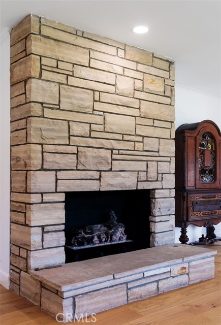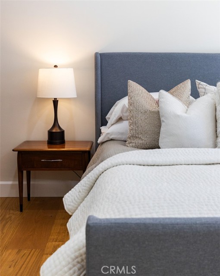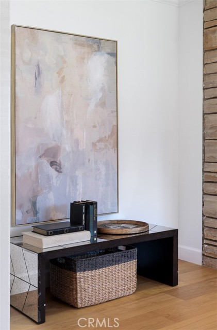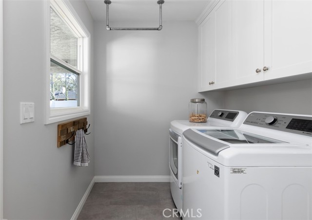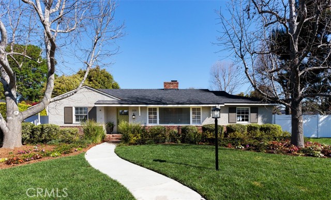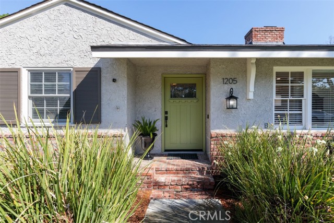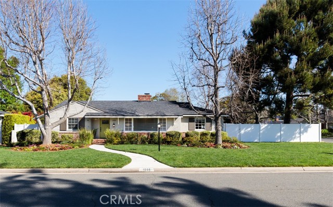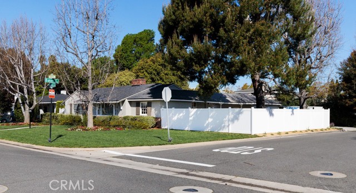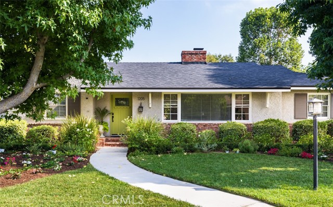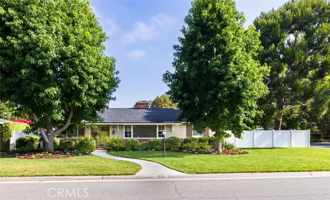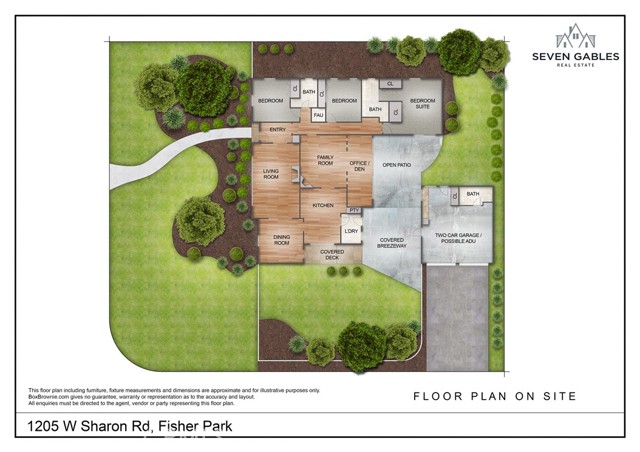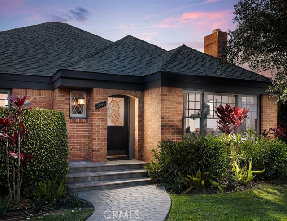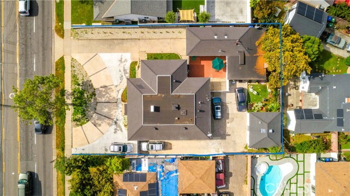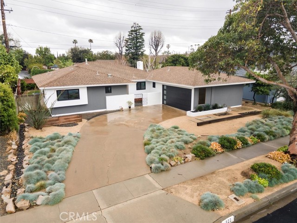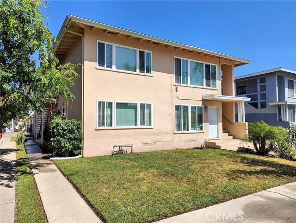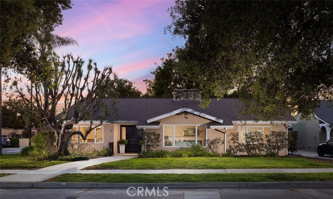1205 Sharon Road
Santa Ana, CA 92706
Sold
Expansive CA Ranch, elegantly updated with the minimalist Scandinavian aesthetic of beauty through simplicity, was custom built in 1953 with spacious rooms, large windows each offering a view of the beautifully landscaped lot, and a very open, airy feeling throughout the home creating the epitome of effortless style. Winding pathway leads to the impressive craftsman style front door. The huge living room with a wall of windows looking out to the grassy front yard has, as its focal point, a rustically elegant sandstone fireplace with hearth large enough to sit on and enjoy the warmth. The large dining room has wall moldings surrounding the refined room, a modern chandelier, and a charming Dutch door out to an inviting deck. The gourmet kitchen is open, bright, and has attention to details such as a Bertazzoni 5 burner gas range with pot filler, newer stunning cabinetry with soft close, black quartz counters counterposed with a white marbled quartz topped island with storage. The pantry has smooth pull out drawers for ease of access. Standing at the oversized, stainless steel, farmhouse sink you are graced with a view out to the yard. The family room has a beamed ceiling and a white brick fireplace set at an angle, and opens to the office space and backyard beyond. 3 spacious bedrooms with no shared walls - great for privacy, and 2 beautifully remodeled baths in the house. The primary bedroom suite is elegantly appointed with 2 closets, sliding doors for a view of the backyard, and en-suite bathroom complete with newer cabinetry, stone counter, and stunning walk-in shower. Hall bath has been remodeled with marble and newer cabinetry. The garage has been freshly converted into a 528 sf possible ADU with a modern kitchenette including induction range, striking cabinetry, and 3/4 bath. The almost 11,000 square foot corner lot has mature landscaping and shade trees along with plenty of grass. Wonderful for entertaining, the home has patios for eating al-fresco, a deck for relaxing, and outdoor patio lights. There are garden boxes on the wide side yard for your tomatoes, and an apple tree for your enjoyment! The Fisher Park neighborhood is full of Ranch and Mid-century homes on large lots. They have events such as the Open Garden Day in May. Walk to Starbucks on your morning stroll! Close to the 5, 22, and 57 freeways, you have CA distinguished Award winning Santiago K-8 just a short walk away and OC School of the Arts just a few minutes drive!
PROPERTY INFORMATION
| MLS # | PW24053145 | Lot Size | 10,989 Sq. Ft. |
| HOA Fees | $0/Monthly | Property Type | Single Family Residence |
| Price | $ 1,500,000
Price Per SqFt: $ 647 |
DOM | 626 Days |
| Address | 1205 Sharon Road | Type | Residential |
| City | Santa Ana | Sq.Ft. | 2,319 Sq. Ft. |
| Postal Code | 92706 | Garage | 2 |
| County | Orange | Year Built | 1953 |
| Bed / Bath | 3 / 2 | Parking | 4 |
| Built In | 1953 | Status | Closed |
| Sold Date | 2024-04-30 |
INTERIOR FEATURES
| Has Laundry | Yes |
| Laundry Information | Individual Room, Inside |
| Has Fireplace | Yes |
| Fireplace Information | Family Room, Living Room |
| Has Appliances | Yes |
| Kitchen Appliances | Dishwasher, Gas Range, Microwave, Range Hood, Water Heater |
| Kitchen Information | Kitchen Island, Kitchen Open to Family Room, Quartz Counters, Remodeled Kitchen, Self-closing cabinet doors, Self-closing drawers |
| Kitchen Area | Area, Dining Room |
| Has Heating | Yes |
| Heating Information | Central |
| Room Information | All Bedrooms Down, Entry, Family Room, Foyer, Kitchen, Laundry, Living Room, Main Floor Bedroom, Main Floor Primary Bedroom, Primary Bathroom, Primary Bedroom, Primary Suite, Office |
| Has Cooling | Yes |
| Cooling Information | Central Air |
| Flooring Information | See Remarks, Stone, Wood |
| InteriorFeatures Information | Beamed Ceilings, Ceiling Fan(s), Chair Railings, Crown Molding, Open Floorplan, Pantry, Quartz Counters, Recessed Lighting, Stone Counters, Wainscoting |
| EntryLocation | front door |
| Entry Level | 1 |
| Bathroom Information | Bathtub, Shower, Shower in Tub, Main Floor Full Bath, Remodeled, Stone Counters, Upgraded, Walk-in shower |
| Main Level Bedrooms | 3 |
| Main Level Bathrooms | 3 |
EXTERIOR FEATURES
| Has Pool | No |
| Pool | None |
| Has Patio | Yes |
| Patio | Concrete, Covered, Deck, Patio, Patio Open, Porch, Front Porch |
| Has Fence | Yes |
| Fencing | Stucco Wall, Vinyl |
| Has Sprinklers | Yes |
WALKSCORE
MAP
MORTGAGE CALCULATOR
- Principal & Interest:
- Property Tax: $1,600
- Home Insurance:$119
- HOA Fees:$0
- Mortgage Insurance:
PRICE HISTORY
| Date | Event | Price |
| 04/08/2024 | Active Under Contract | $1,500,000 |
| 03/15/2024 | Listed | $1,500,000 |

Topfind Realty
REALTOR®
(844)-333-8033
Questions? Contact today.
Interested in buying or selling a home similar to 1205 Sharon Road?
Listing provided courtesy of Sandra DeAngelis, Seven Gables Real Estate. Based on information from California Regional Multiple Listing Service, Inc. as of #Date#. This information is for your personal, non-commercial use and may not be used for any purpose other than to identify prospective properties you may be interested in purchasing. Display of MLS data is usually deemed reliable but is NOT guaranteed accurate by the MLS. Buyers are responsible for verifying the accuracy of all information and should investigate the data themselves or retain appropriate professionals. Information from sources other than the Listing Agent may have been included in the MLS data. Unless otherwise specified in writing, Broker/Agent has not and will not verify any information obtained from other sources. The Broker/Agent providing the information contained herein may or may not have been the Listing and/or Selling Agent.
