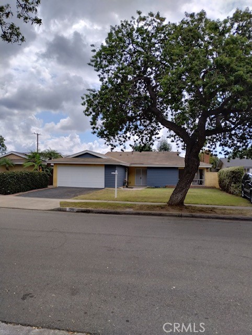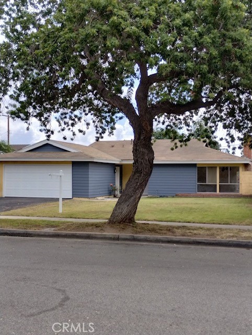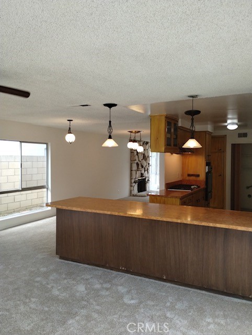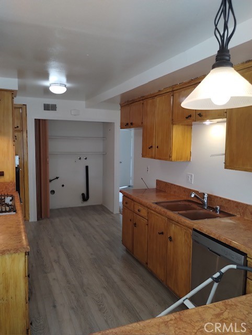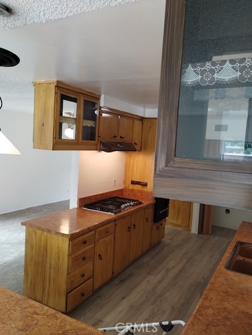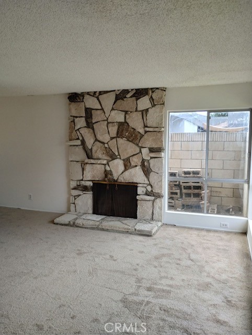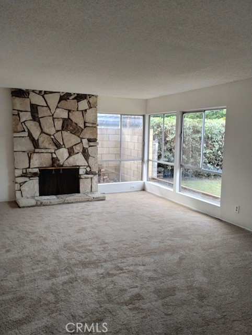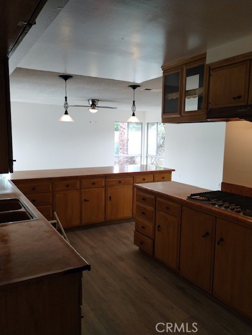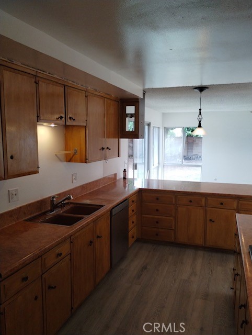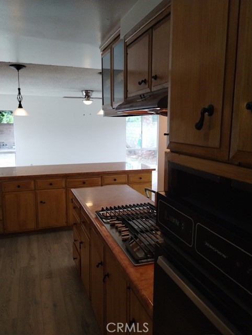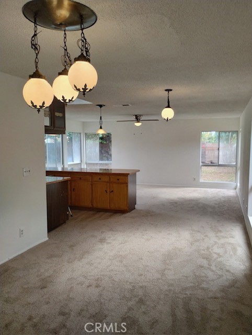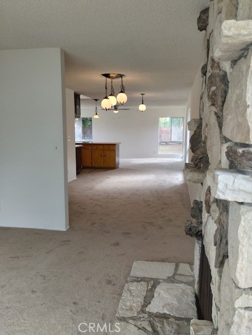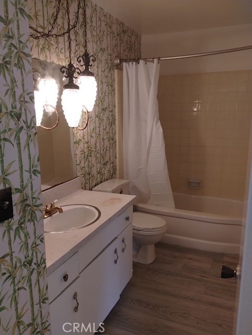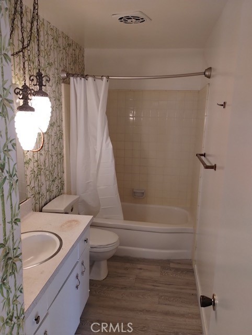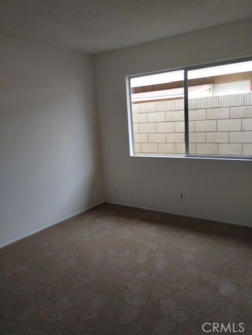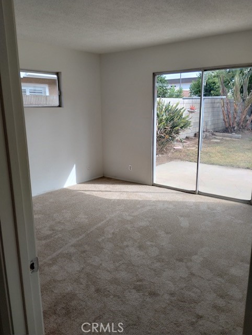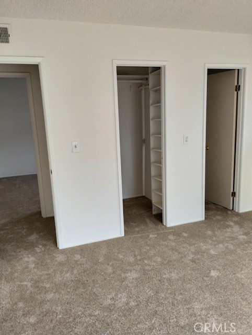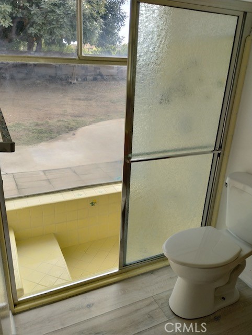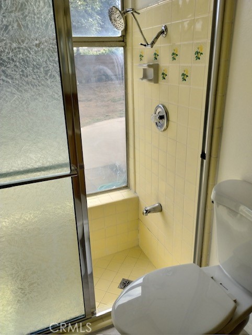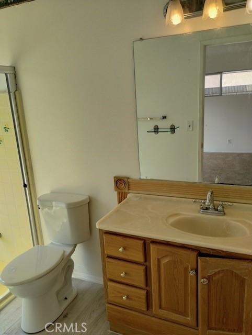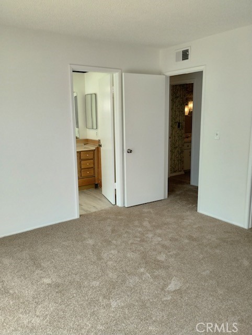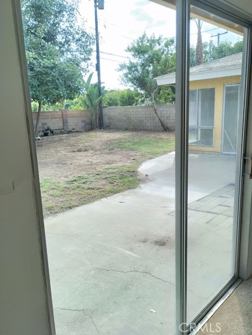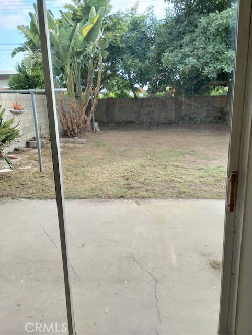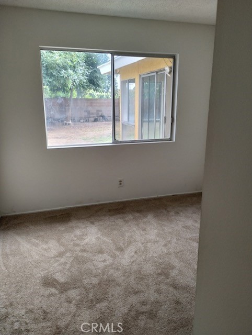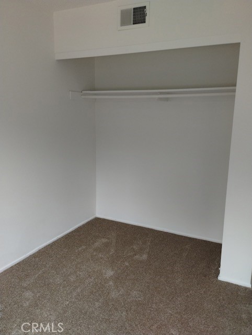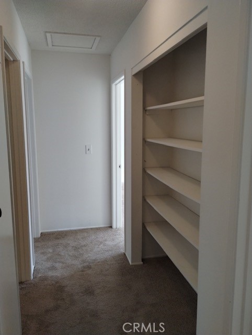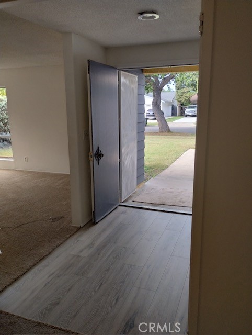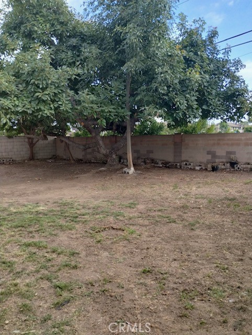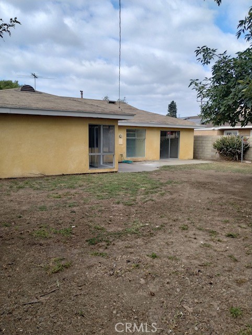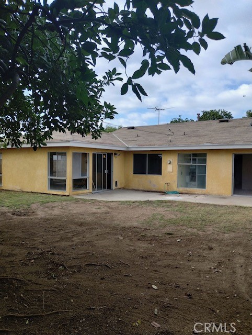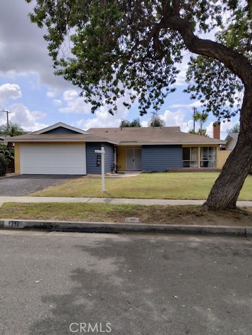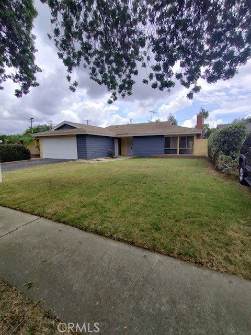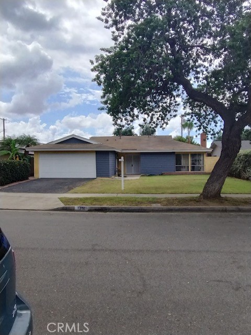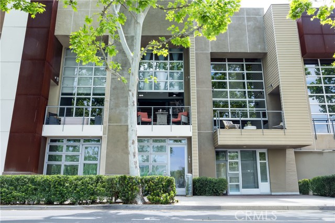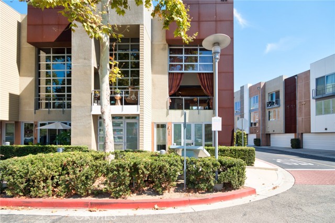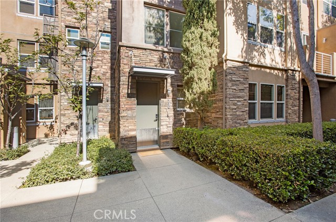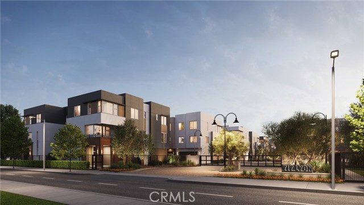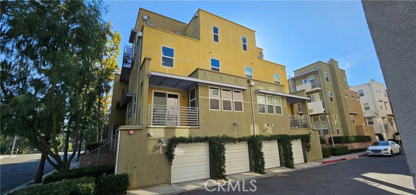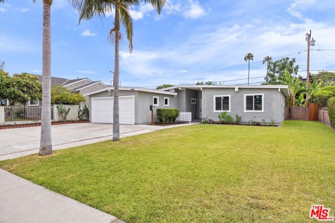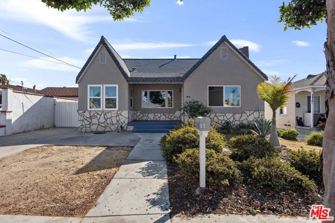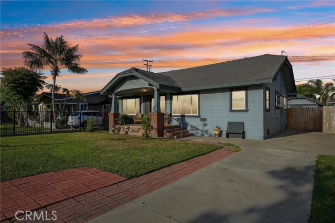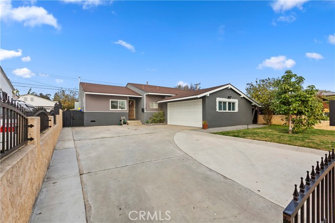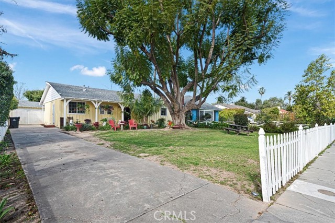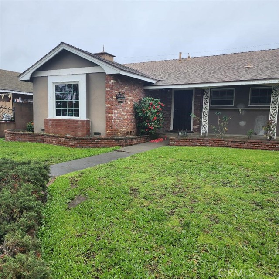1210 Avalon Avenue
Santa Ana, CA 92705
Sold
Welcome to North Santa Ana Living, where true family living meets Santa Ana charm. This very large and spacious approx 1815 square foot, single story home boasts 3 bedrooms, 2 bathrooms and a 2-car garage, making it the perfect oasis for families seeking ample space and comfort. On a super sized extra large almost 8000 sq foot size lot, this home offer a humongous Avocado tree and a massive space to add a pool or a sports haven for the kids. Inside, the home is even more impressive, with ample natural light, brand new flooring throughout, cozy corner fireplace and an inviting floor plan blending the living, dining, and kitchen areas. Perfect for entertaining, the kitchen is adjacent to both a casual dining space for enjoying family time . The bright and open living room and separate family room present plenty of opportunity to unwind and enjoy life. This home includes 3 bedrooms and 2 bathrooms spaced comfortably and functionally, offering family and guests generous room for privacy and relaxation. The expansive primary suite is beautiful with ensuite bathroom. This home is ideally located near schools, shopping, dining, entertainment, and of course the 22 and the 5 freeways. With luxurious amenities, prime location, and ample space, this home offers the best of Santa Ana living. Don't miss this incredible opportunity to make it yours! The back yard is so massive, you would still have alot space left over even after adding an ADU. It’s massive
PROPERTY INFORMATION
| MLS # | OC23182649 | Lot Size | 7,980 Sq. Ft. |
| HOA Fees | $0/Monthly | Property Type | Single Family Residence |
| Price | $ 899,000
Price Per SqFt: $ 495 |
DOM | 800 Days |
| Address | 1210 Avalon Avenue | Type | Residential |
| City | Santa Ana | Sq.Ft. | 1,815 Sq. Ft. |
| Postal Code | 92705 | Garage | 2 |
| County | Orange | Year Built | 1963 |
| Bed / Bath | 3 / 2 | Parking | 2 |
| Built In | 1963 | Status | Closed |
| Sold Date | 2023-11-30 |
INTERIOR FEATURES
| Has Laundry | Yes |
| Laundry Information | In Kitchen, Washer Hookup |
| Has Fireplace | Yes |
| Fireplace Information | Living Room, Gas |
| Has Appliances | Yes |
| Kitchen Appliances | Dishwasher |
| Kitchen Information | Formica Counters, Kitchen Open to Family Room |
| Has Heating | Yes |
| Heating Information | Central |
| Room Information | All Bedrooms Down, Family Room, Kitchen, Living Room |
| Has Cooling | No |
| Cooling Information | None |
| Flooring Information | Carpet, Laminate |
| InteriorFeatures Information | Ceiling Fan(s), Open Floorplan |
| EntryLocation | 1 |
| Entry Level | 1 |
| Has Spa | No |
| SpaDescription | None |
| SecuritySafety | Smoke Detector(s) |
| Main Level Bedrooms | 3 |
| Main Level Bathrooms | 2 |
EXTERIOR FEATURES
| Roof | Composition |
| Has Pool | No |
| Pool | None |
| Has Patio | Yes |
| Patio | Concrete |
| Has Fence | Yes |
| Fencing | Block |
WALKSCORE
MAP
MORTGAGE CALCULATOR
- Principal & Interest:
- Property Tax: $959
- Home Insurance:$119
- HOA Fees:$0
- Mortgage Insurance:
PRICE HISTORY
| Date | Event | Price |
| 11/30/2023 | Sold | $850,000 |
| 11/09/2023 | Active Under Contract | $899,000 |
| 11/06/2023 | Relisted | $899,000 |
| 10/26/2023 | Active Under Contract | $899,000 |

Topfind Realty
REALTOR®
(844)-333-8033
Questions? Contact today.
Interested in buying or selling a home similar to 1210 Avalon Avenue?
Santa Ana Similar Properties
Listing provided courtesy of Dave Troutt, Seven Gables Real Estate. Based on information from California Regional Multiple Listing Service, Inc. as of #Date#. This information is for your personal, non-commercial use and may not be used for any purpose other than to identify prospective properties you may be interested in purchasing. Display of MLS data is usually deemed reliable but is NOT guaranteed accurate by the MLS. Buyers are responsible for verifying the accuracy of all information and should investigate the data themselves or retain appropriate professionals. Information from sources other than the Listing Agent may have been included in the MLS data. Unless otherwise specified in writing, Broker/Agent has not and will not verify any information obtained from other sources. The Broker/Agent providing the information contained herein may or may not have been the Listing and/or Selling Agent.
