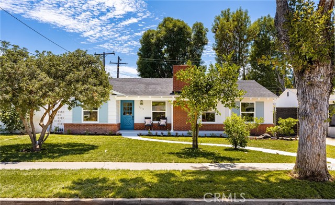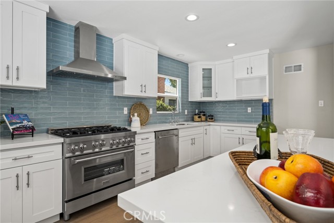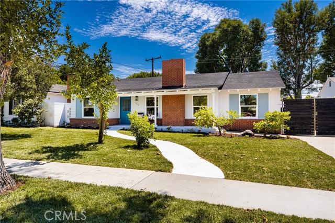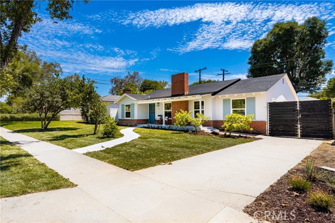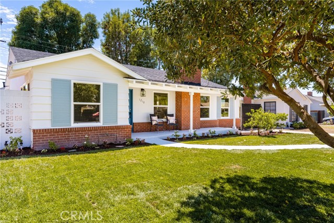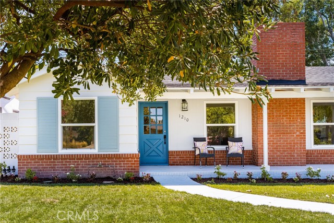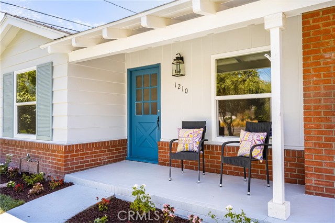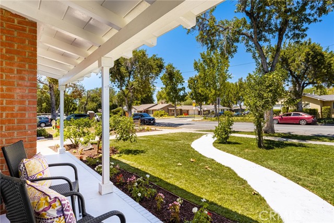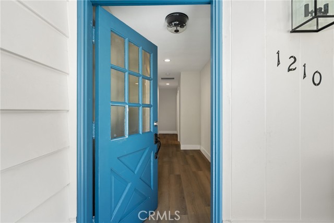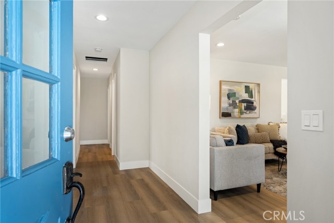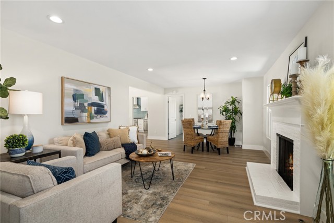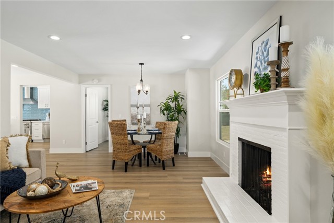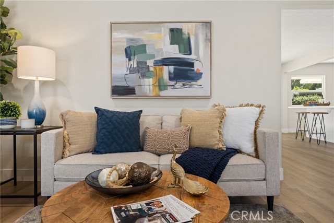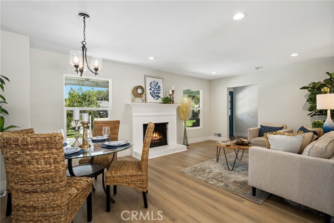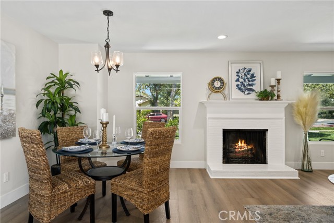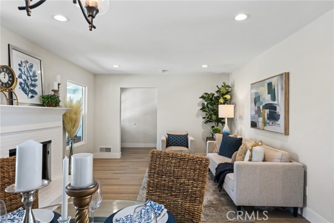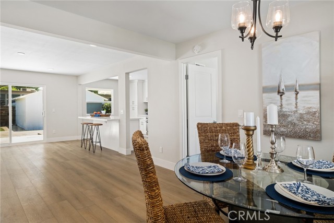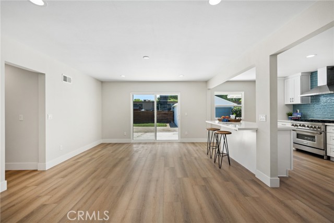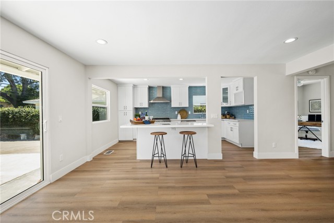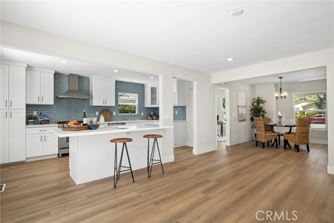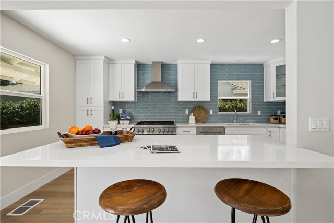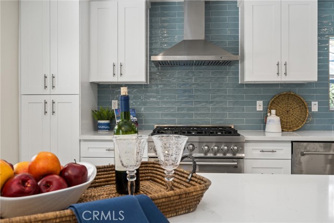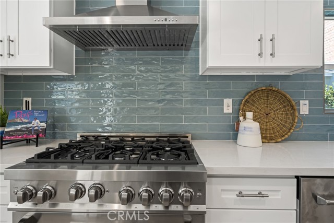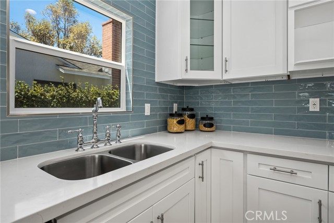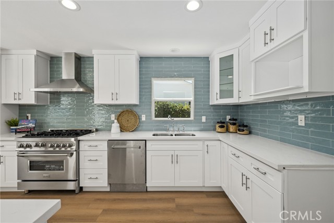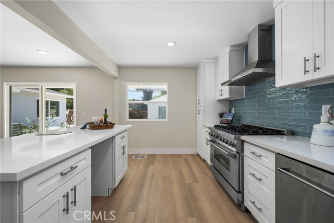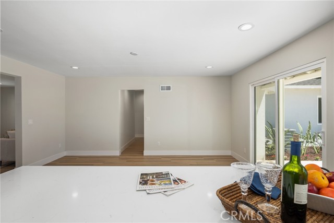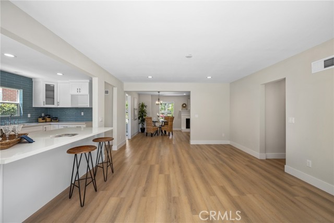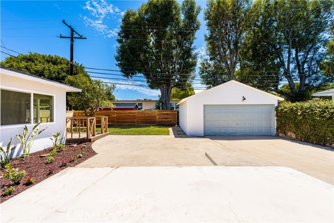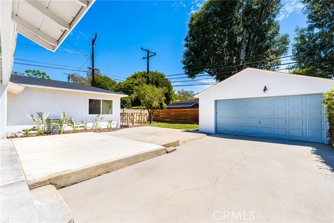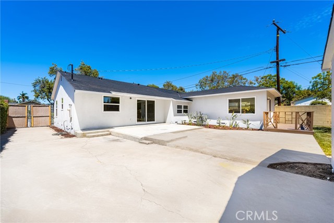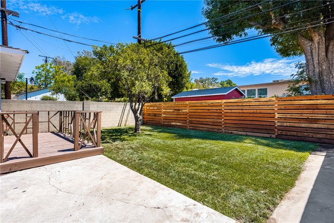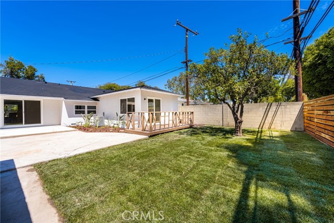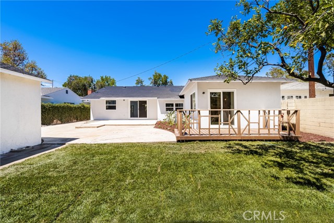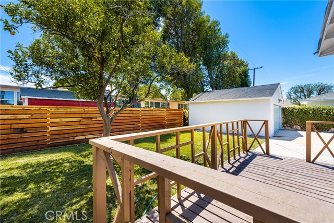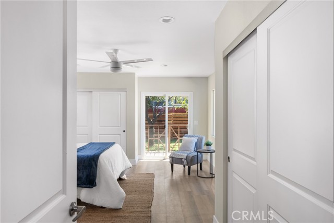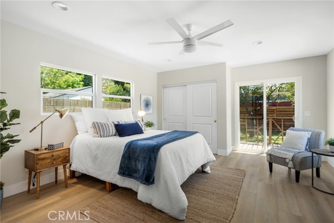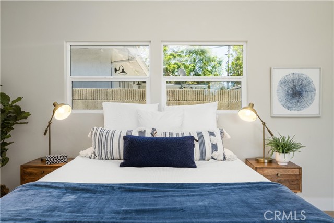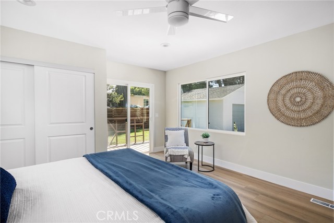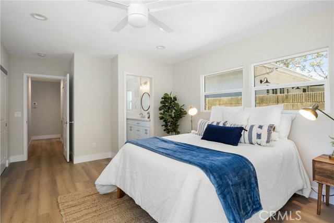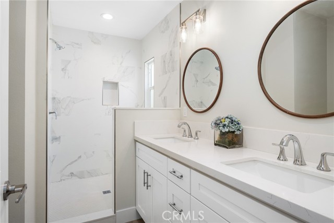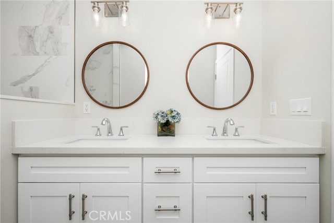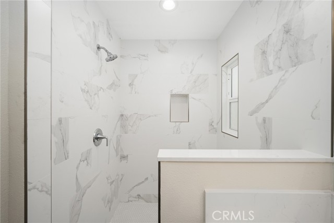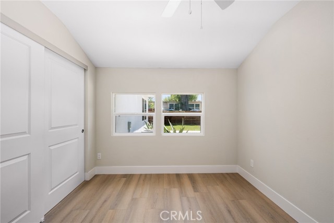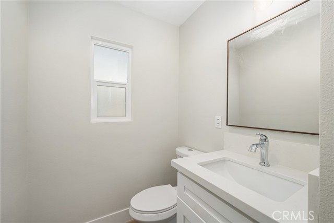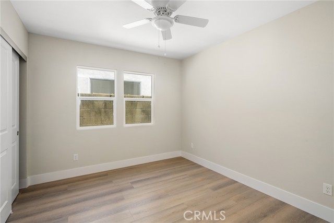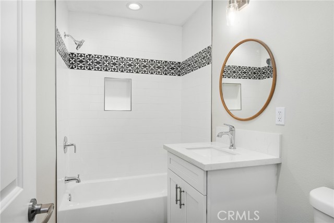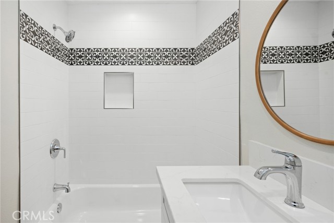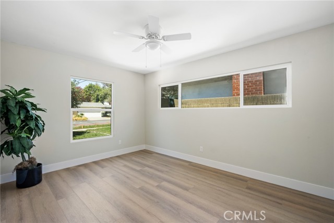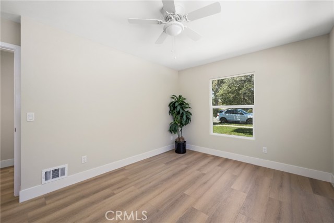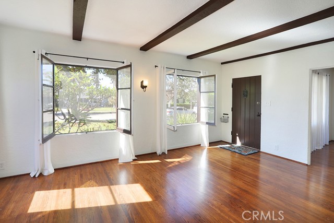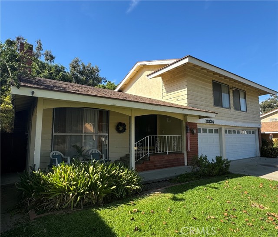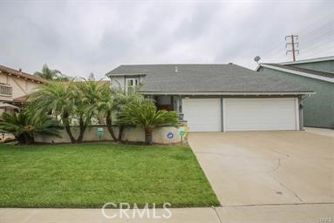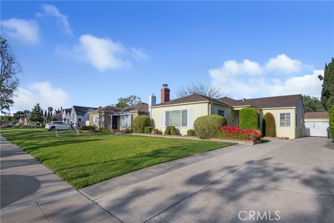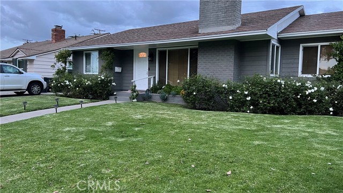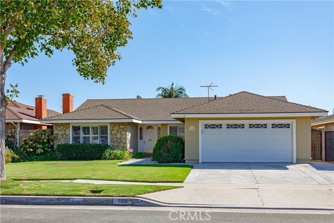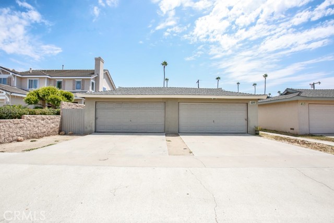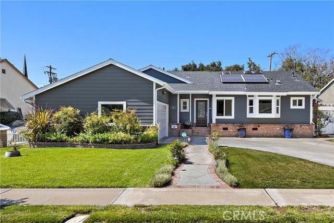1210 Santa Clara Avenue
Santa Ana, CA 92706
Sold
1210 Santa Clara Avenue
Santa Ana, CA 92706
Sold
WEST FLORAL PARK SINGLE STORY! Highly updated 4 Bedrooms + Office, 2.5 bathrooms with over 1,900 square feet of amazing interior living area on a nearly 7,500 square foot lot. Wonderful floor plan with HUGE master suite & ensuite, large family room, formal living room, dining room, interior laundry, and AMAZING kitchen with HUGE island! Long driveway with detached two car garage. Large front & back yards with NEW sprinkler/irrigation system, sod & deck off of the master suite. NEW kitchen (cabinets, counters, appliances, fixtures), NEW bathrooms (cabinets, counters, fixtures), NEW luxury vinyl plank flooring throughout entire house, NEW interior & exterior paint, NEW interior doors and hardware, NEW vinyl dual pane windows and sliders in master suite & family room. NEW: recessed lighting & light fixtures, NEW: 200 amp electric panel & wiring, NEW: pex tubing (plumbing water lines) & ABS black plastic drain lines, NEW: water heater, NEW hvac (furnace, ac condenser, & ducting) Plans for Garage/ADU conversion in process with the City Planning/Building Departments. Once finalized the fortunate new owner can elect to legally convert the garage to an ADU, add 400 square feet of living area and have a source of rental income. This beautiful home is very close to Disneyland, The Outlets at Orange, Angels Stadium and Downtown Anaheim restaurants and shopping. Also close (but not too close) to major freeways. This is truly an ideal location.
PROPERTY INFORMATION
| MLS # | PW22176238 | Lot Size | 7,440 Sq. Ft. |
| HOA Fees | $0/Monthly | Property Type | Single Family Residence |
| Price | $ 1,099,000
Price Per SqFt: $ 572 |
DOM | 1192 Days |
| Address | 1210 Santa Clara Avenue | Type | Residential |
| City | Santa Ana | Sq.Ft. | 1,921 Sq. Ft. |
| Postal Code | 92706 | Garage | 2 |
| County | Orange | Year Built | 1953 |
| Bed / Bath | 4 / 2.5 | Parking | 2 |
| Built In | 1953 | Status | Closed |
| Sold Date | 2023-02-10 |
INTERIOR FEATURES
| Has Laundry | Yes |
| Laundry Information | In Closet, Inside |
| Has Fireplace | Yes |
| Fireplace Information | Living Room |
| Has Appliances | Yes |
| Kitchen Appliances | Dishwasher |
| Kitchen Information | Kitchen Open to Family Room, Quartz Counters, Remodeled Kitchen, Self-closing cabinet doors, Self-closing drawers |
| Kitchen Area | Breakfast Counter / Bar, Separated |
| Has Heating | Yes |
| Heating Information | Central, Fireplace(s) |
| Room Information | All Bedrooms Down, Family Room, Kitchen, Living Room, Main Floor Bedroom, Main Floor Primary Bedroom, Primary Bathroom, Primary Bedroom, Primary Suite, Office, Separate Family Room |
| Has Cooling | Yes |
| Cooling Information | Central Air |
| Flooring Information | Vinyl |
| InteriorFeatures Information | Ceiling Fan(s), Open Floorplan, Quartz Counters, Recessed Lighting |
| Has Spa | No |
| SpaDescription | None |
| WindowFeatures | Double Pane Windows |
| SecuritySafety | Smoke Detector(s) |
| Bathroom Information | Bathtub, Shower, Shower in Tub, Double Sinks in Primary Bath, Exhaust fan(s), Main Floor Full Bath, Quartz Counters, Remodeled, Upgraded |
| Main Level Bedrooms | 4 |
| Main Level Bathrooms | 3 |
EXTERIOR FEATURES
| Has Pool | No |
| Pool | None |
| Has Sprinklers | Yes |
WALKSCORE
MAP
MORTGAGE CALCULATOR
- Principal & Interest:
- Property Tax: $1,172
- Home Insurance:$119
- HOA Fees:$0
- Mortgage Insurance:
PRICE HISTORY
| Date | Event | Price |
| 02/10/2023 | Sold | $1,050,000 |
| 02/02/2023 | Pending | $1,099,000 |
| 02/02/2023 | Relisted | $1,099,000 |
| 01/21/2023 | Relisted | $1,099,000 |
| 12/02/2022 | Price Change (Relisted) | $1,099,000 (-4.43%) |
| 11/26/2022 | Price Change (Relisted) | $1,149,900 (4.63%) |
| 11/16/2022 | Price Change (Relisted) | $1,099,000 (-2.31%) |
| 11/03/2022 | Price Change (Relisted) | $1,125,000 (-2.17%) |
| 10/28/2022 | Price Change (Relisted) | $1,150,000 (-2.13%) |
| 10/05/2022 | Price Change (Relisted) | $1,175,000 (-2.08%) |
| 08/10/2022 | Listed | $1,225,000 |

Topfind Realty
REALTOR®
(844)-333-8033
Questions? Contact today.
Interested in buying or selling a home similar to 1210 Santa Clara Avenue?
Listing provided courtesy of Rommy Poling, First Team Real Estate. Based on information from California Regional Multiple Listing Service, Inc. as of #Date#. This information is for your personal, non-commercial use and may not be used for any purpose other than to identify prospective properties you may be interested in purchasing. Display of MLS data is usually deemed reliable but is NOT guaranteed accurate by the MLS. Buyers are responsible for verifying the accuracy of all information and should investigate the data themselves or retain appropriate professionals. Information from sources other than the Listing Agent may have been included in the MLS data. Unless otherwise specified in writing, Broker/Agent has not and will not verify any information obtained from other sources. The Broker/Agent providing the information contained herein may or may not have been the Listing and/or Selling Agent.
