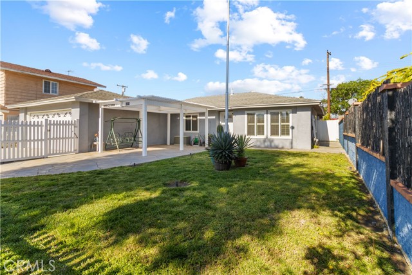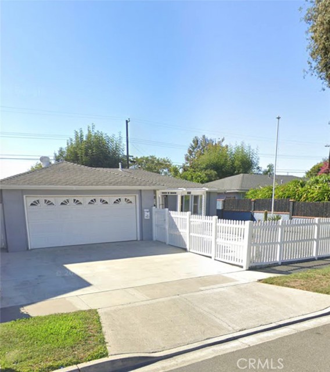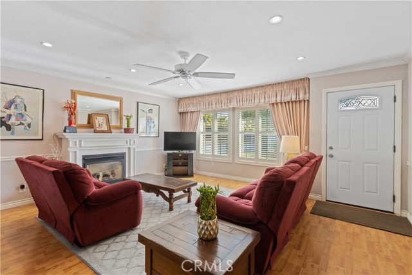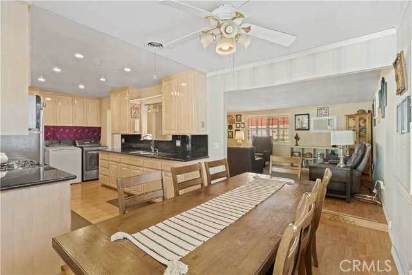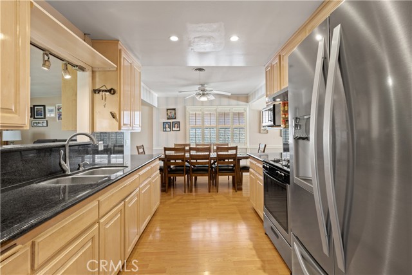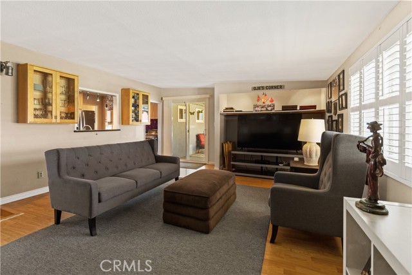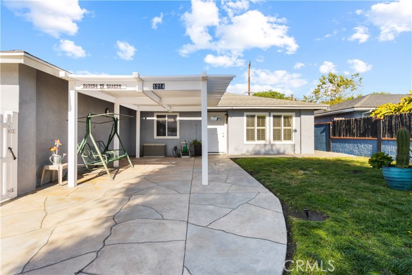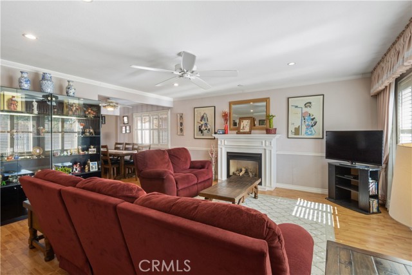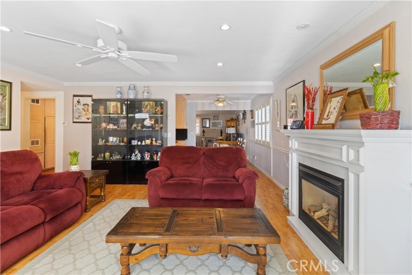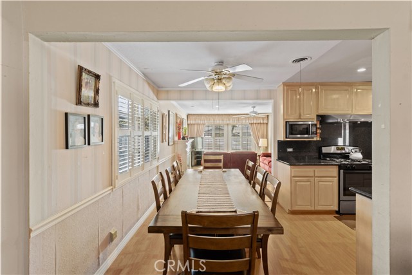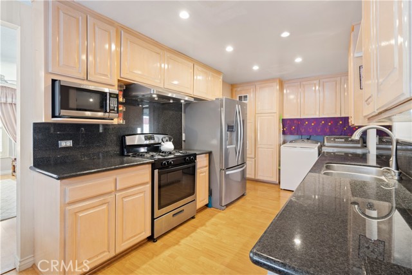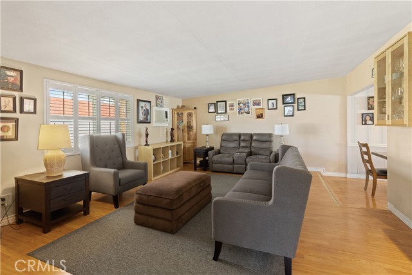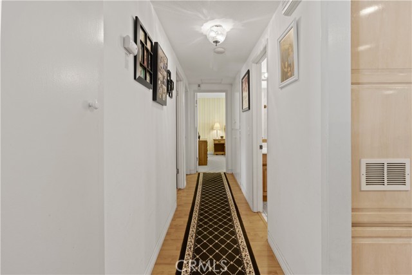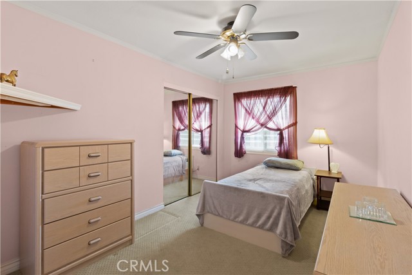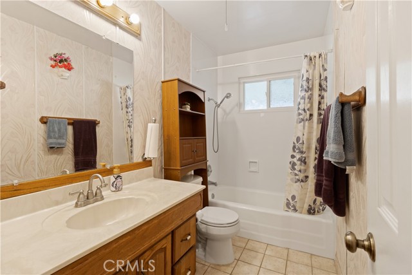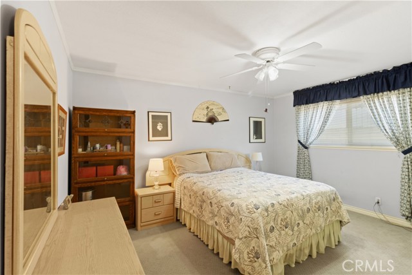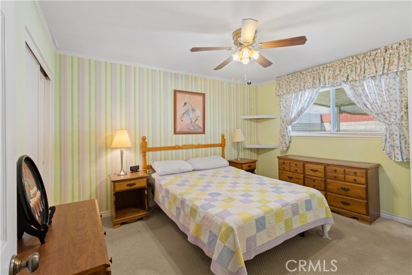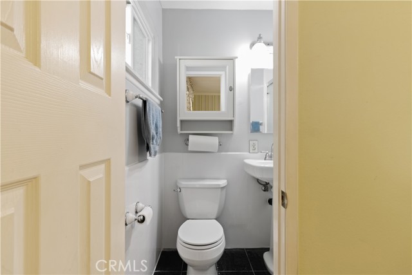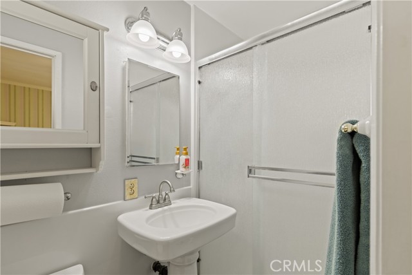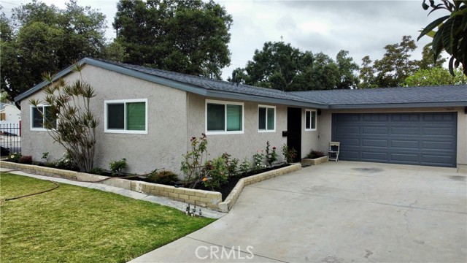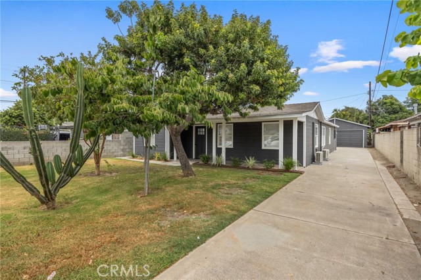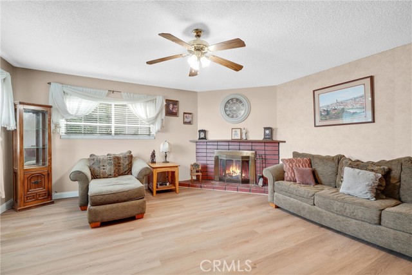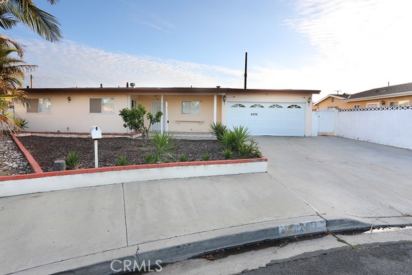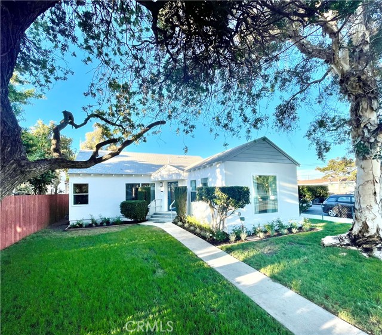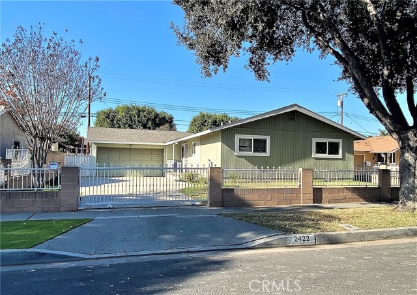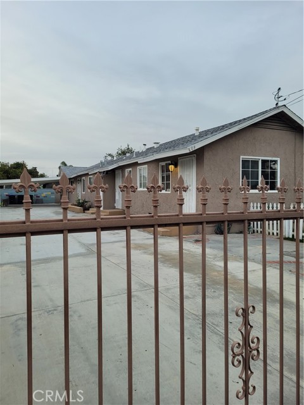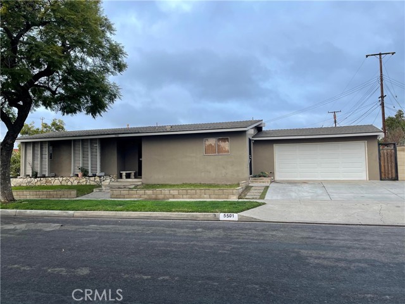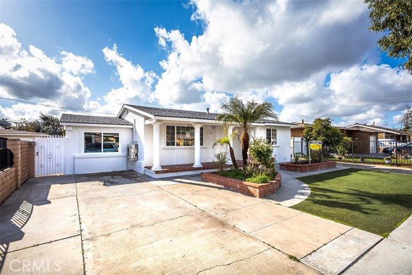1214 Arapaho Drive
Santa Ana, CA 92704
Sold
Welcome to your new home! This well cared for single-story 3 bedroom, 2 bath home has been expanded to include a permitted bonus/family room and is a true gem. From the moment you step inside, you are greeted with warmth and comfort. The living room boasts a cozy fireplace, perfect for those chilly nights. The kitchen can be accessed from two different entry points and is equipped with plenty of floor-to-ceiling cabinets, a pass-through opening to the permitted bonus/family room, and opens to a dining room that can accommodate an 8-person table. The permitted bonus room, currently set up as a family room, has a huge enclave to house a very large television or wall unit, and access to the covered patio through a dual pane sliding door. Down the hall, you'll find two bedrooms, perfect for kids, guests, home office or whatever you turn them into. The hall/guest bath has a tub and shower. The primary bedroom is at the end of the hallway and has it's own ensuite bath. This home is perfect for BBQ's and entertaining since there are no neighbors behind you! It is both pet and/or child friendly with front and back yards completely fenced in. Step out the back sliding door onto a covered patio overlooking the completely private and fenced in back yard or enjoy the large front yard with vinyl fence enclosure. Located on a tree-lined street in the Windsor Village neighborhood, this home is near several parks including the popular Mile Square Regional Park, shopping including world famous South Coast Plaza, restaurants, public transportation and is centrally located between the 405, 55, 22 and 5 Freeways!
PROPERTY INFORMATION
| MLS # | OC23054240 | Lot Size | 6,010 Sq. Ft. |
| HOA Fees | $0/Monthly | Property Type | Single Family Residence |
| Price | $ 849,900
Price Per SqFt: $ 537 |
DOM | 970 Days |
| Address | 1214 Arapaho Drive | Type | Residential |
| City | Santa Ana | Sq.Ft. | 1,583 Sq. Ft. |
| Postal Code | 92704 | Garage | 2 |
| County | Orange | Year Built | 1961 |
| Bed / Bath | 3 / 2 | Parking | 4 |
| Built In | 1961 | Status | Closed |
| Sold Date | 2023-05-05 |
INTERIOR FEATURES
| Has Laundry | Yes |
| Laundry Information | Dryer Included, In Kitchen, Washer Included |
| Has Fireplace | Yes |
| Fireplace Information | Living Room, Gas |
| Has Appliances | Yes |
| Kitchen Appliances | Dishwasher, Disposal, Microwave, Refrigerator |
| Kitchen Information | Granite Counters |
| Kitchen Area | Dining Room, In Kitchen |
| Has Heating | Yes |
| Heating Information | Fireplace(s), Forced Air |
| Room Information | All Bedrooms Down, Main Floor Bedroom, Main Floor Master Bedroom, Master Bathroom, Master Bedroom |
| Has Cooling | Yes |
| Cooling Information | Wall/Window Unit(s) |
| Flooring Information | Carpet, Laminate, Tile |
| InteriorFeatures Information | Granite Counters, Recessed Lighting |
| DoorFeatures | Sliding Doors |
| Has Spa | No |
| SpaDescription | None |
| WindowFeatures | Blinds, Double Pane Windows |
| SecuritySafety | Security System, Smoke Detector(s) |
| Bathroom Information | Bathtub, Shower, Shower in Tub, Exhaust fan(s) |
| Main Level Bedrooms | 3 |
| Main Level Bathrooms | 2 |
EXTERIOR FEATURES
| ExteriorFeatures | Awning(s) |
| FoundationDetails | Slab |
| Roof | Composition |
| Has Pool | No |
| Pool | None |
| Has Patio | Yes |
| Patio | Concrete, Covered, Patio, Rear Porch |
| Has Fence | Yes |
| Fencing | Block, Stucco Wall, Vinyl |
| Has Sprinklers | Yes |
WALKSCORE
MAP
MORTGAGE CALCULATOR
- Principal & Interest:
- Property Tax: $907
- Home Insurance:$119
- HOA Fees:$0
- Mortgage Insurance:
PRICE HISTORY
| Date | Event | Price |
| 04/13/2023 | Active Under Contract | $849,900 |
| 04/04/2023 | Listed | $849,900 |

Topfind Realty
REALTOR®
(844)-333-8033
Questions? Contact today.
Interested in buying or selling a home similar to 1214 Arapaho Drive?
Listing provided courtesy of Debra Osborne, Radius Agent Realty. Based on information from California Regional Multiple Listing Service, Inc. as of #Date#. This information is for your personal, non-commercial use and may not be used for any purpose other than to identify prospective properties you may be interested in purchasing. Display of MLS data is usually deemed reliable but is NOT guaranteed accurate by the MLS. Buyers are responsible for verifying the accuracy of all information and should investigate the data themselves or retain appropriate professionals. Information from sources other than the Listing Agent may have been included in the MLS data. Unless otherwise specified in writing, Broker/Agent has not and will not verify any information obtained from other sources. The Broker/Agent providing the information contained herein may or may not have been the Listing and/or Selling Agent.
