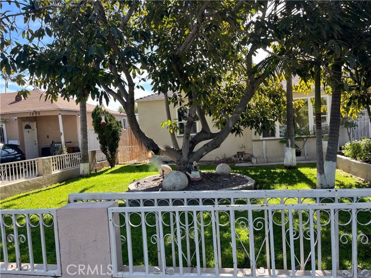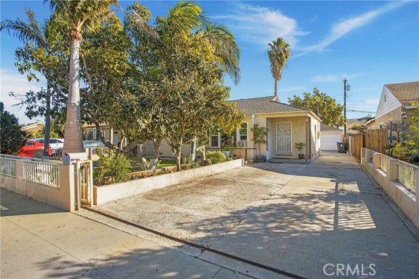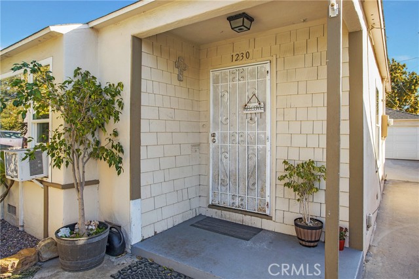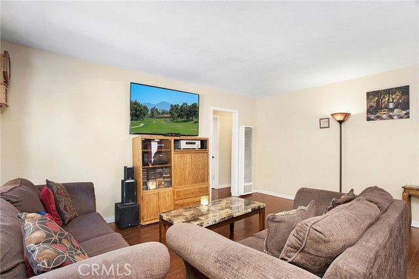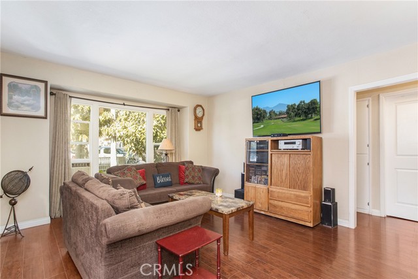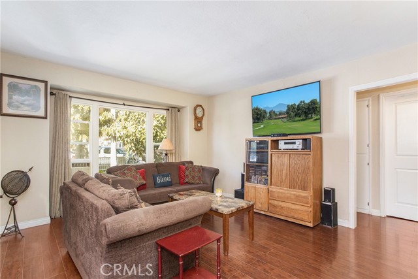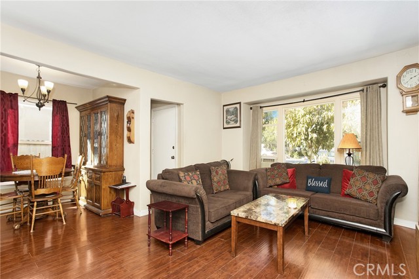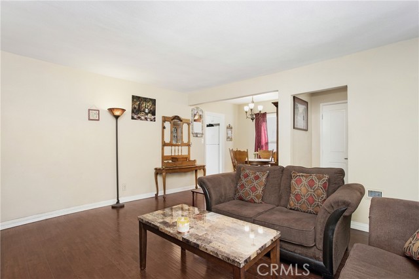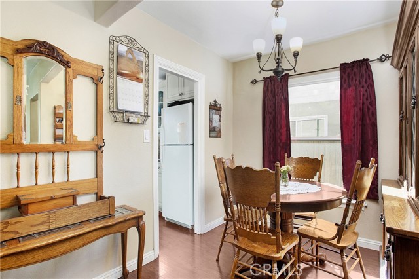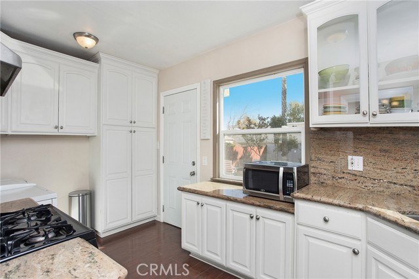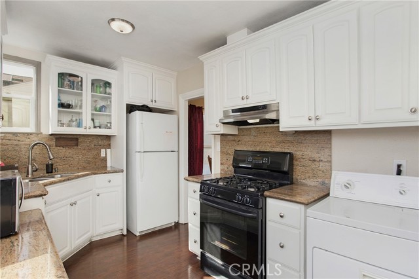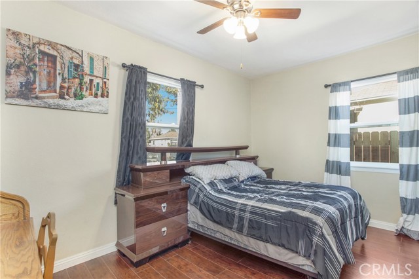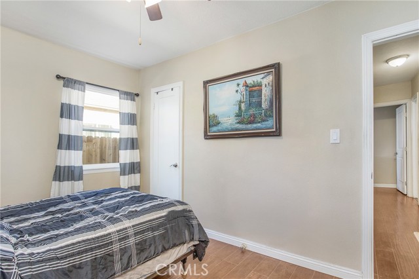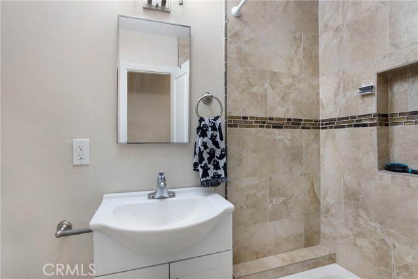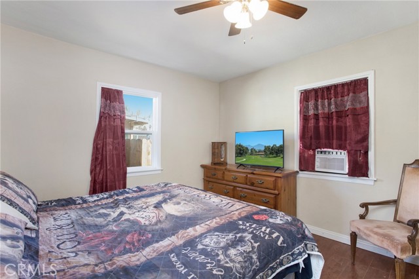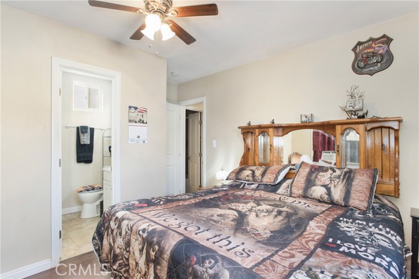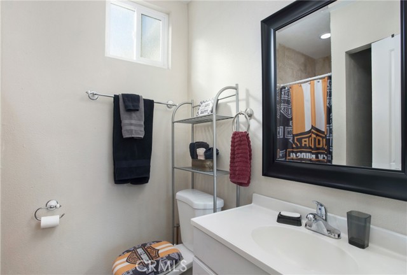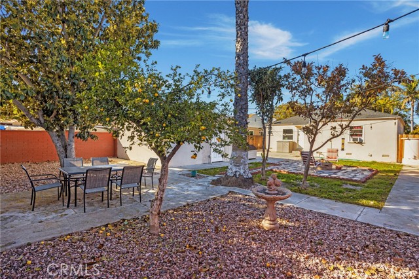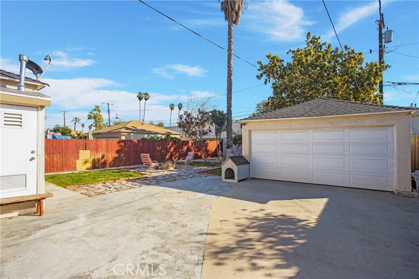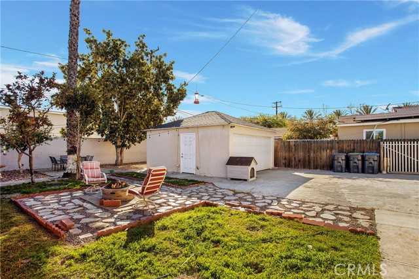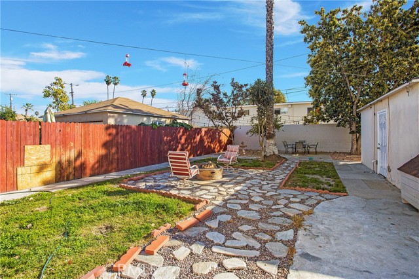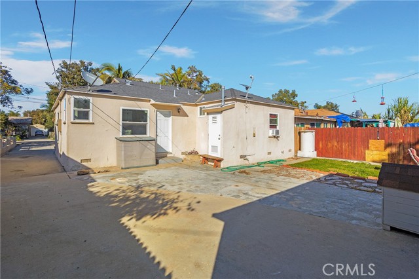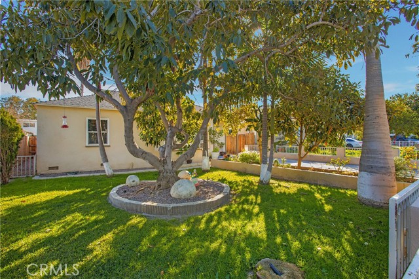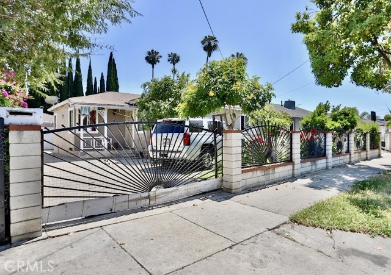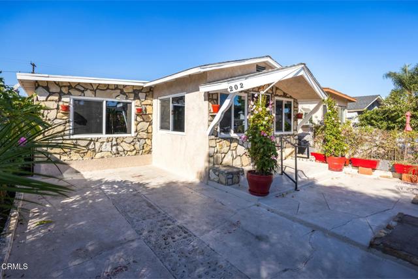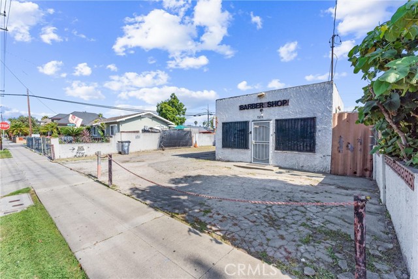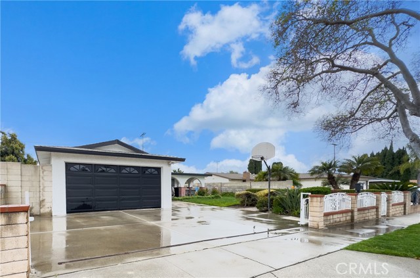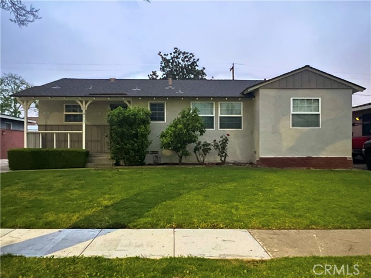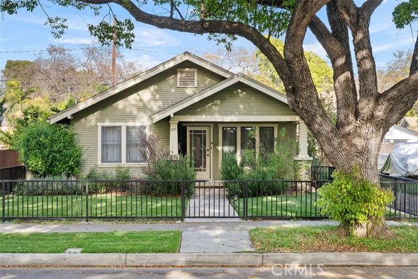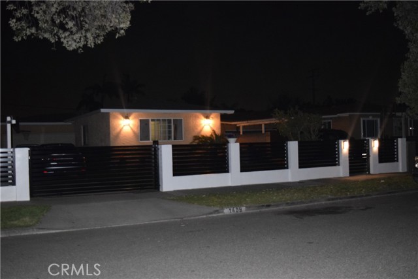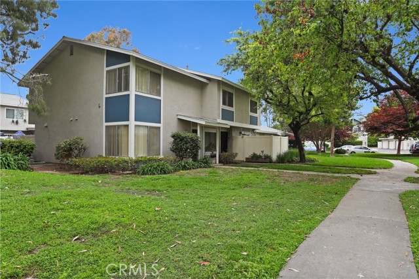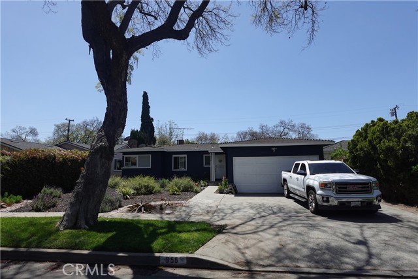1230 Highland Street
Santa Ana, CA 92703
Sold
This is a 3 bedroom 2 full baths charming home on a wonderfully large lot. The curb appeal will attract you immediately with the raised fence providing privacy and you will immediately see the mature and beautiful avocado tree that provides not only avocados but shade and more charm. The extra long driveway is great for those extra vehicles. Just beyond the avocado tree, the front bay window of the home provides you with even more charm from the outside and also inside in the living room. Speaking of windows, there are new double paned windows. An entry way that leads you into the living/dining room is welcoming. The bedrooms and full baths provide great living space. The updated kitchen looks out into one of the most spacious back yards the area offers. There is a fire pit, an eatting area, a number of fruit trees including loquats, guava, lemon and lime as well as others. There is a 2 car detached garage as well. The long and wide drive provides space for a 6 vehicles parking area. Power has been brought to code in the garage area for convenience. Updated sewer lines from the house to the street add to what this property offers. New double paned windows add the charm of this property. The R1 zoning allows for many possibilities. Washer/Dryer are included. This will not last.
PROPERTY INFORMATION
| MLS # | PW23023505 | Lot Size | 6,750 Sq. Ft. |
| HOA Fees | $0/Monthly | Property Type | Single Family Residence |
| Price | $ 735,000
Price Per SqFt: $ 645 |
DOM | 1005 Days |
| Address | 1230 Highland Street | Type | Residential |
| City | Santa Ana | Sq.Ft. | 1,139 Sq. Ft. |
| Postal Code | 92703 | Garage | 2 |
| County | Orange | Year Built | 1946 |
| Bed / Bath | 3 / 2 | Parking | 14 |
| Built In | 1946 | Status | Closed |
| Sold Date | 2023-04-07 |
INTERIOR FEATURES
| Has Laundry | Yes |
| Laundry Information | Dryer Included, Electric Dryer Hookup, Gas & Electric Dryer Hookup, In Kitchen, Inside, Washer Included |
| Has Fireplace | No |
| Fireplace Information | None |
| Has Appliances | Yes |
| Kitchen Appliances | Dishwasher, Double Oven, Freezer, Gas & Electric Range, Gas Oven, Gas Range, Gas Cooktop, Gas Water Heater |
| Kitchen Information | Granite Counters, Remodeled Kitchen |
| Kitchen Area | Dining Room, In Kitchen |
| Has Heating | Yes |
| Heating Information | Wall Furnace |
| Room Information | All Bedrooms Down, Attic, Entry, Kitchen, Laundry, Living Room, Main Floor Bedroom, Main Floor Master Bedroom, Master Bathroom, Master Suite, Walk-In Closet |
| Has Cooling | Yes |
| Cooling Information | Wall/Window Unit(s) |
| Flooring Information | Carpet, Laminate, Wood |
| InteriorFeatures Information | Block Walls, Granite Counters, Storage |
| DoorFeatures | Panel Doors |
| Has Spa | No |
| SpaDescription | None |
| WindowFeatures | Bay Window(s), Double Pane Windows |
| SecuritySafety | Carbon Monoxide Detector(s), Fire and Smoke Detection System, Smoke Detector(s) |
| Bathroom Information | Bathtub, Shower, Shower in Tub, Closet in bathroom, Exhaust fan(s), Linen Closet/Storage, Main Floor Full Bath, Tile Counters |
| Main Level Bedrooms | 3 |
| Main Level Bathrooms | 2 |
EXTERIOR FEATURES
| ExteriorFeatures | Rain Gutters |
| FoundationDetails | Block |
| Roof | Shake, Wood |
| Has Pool | No |
| Pool | None |
| Has Patio | Yes |
| Patio | Brick, Concrete, Patio Open, Porch, Front Porch, Rear Porch, Slab |
| Has Fence | Yes |
| Fencing | Block, Excellent Condition, Grapestake, Privacy, Wrought Iron |
WALKSCORE
MAP
MORTGAGE CALCULATOR
- Principal & Interest:
- Property Tax: $784
- Home Insurance:$119
- HOA Fees:$0
- Mortgage Insurance:
PRICE HISTORY
| Date | Event | Price |
| 04/07/2023 | Sold | $745,000 |
| 04/07/2023 | Pending | $735,000 |
| 03/06/2023 | Active Under Contract | $735,000 |
| 02/12/2023 | Listed | $735,000 |

Topfind Realty
REALTOR®
(844)-333-8033
Questions? Contact today.
Interested in buying or selling a home similar to 1230 Highland Street?
Santa Ana Similar Properties
Listing provided courtesy of Diane Pangburn, Berkshire Hathaway HomeServices California Propert. Based on information from California Regional Multiple Listing Service, Inc. as of #Date#. This information is for your personal, non-commercial use and may not be used for any purpose other than to identify prospective properties you may be interested in purchasing. Display of MLS data is usually deemed reliable but is NOT guaranteed accurate by the MLS. Buyers are responsible for verifying the accuracy of all information and should investigate the data themselves or retain appropriate professionals. Information from sources other than the Listing Agent may have been included in the MLS data. Unless otherwise specified in writing, Broker/Agent has not and will not verify any information obtained from other sources. The Broker/Agent providing the information contained herein may or may not have been the Listing and/or Selling Agent.
