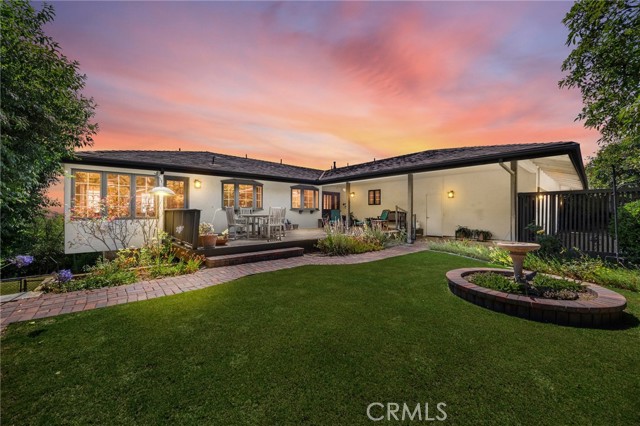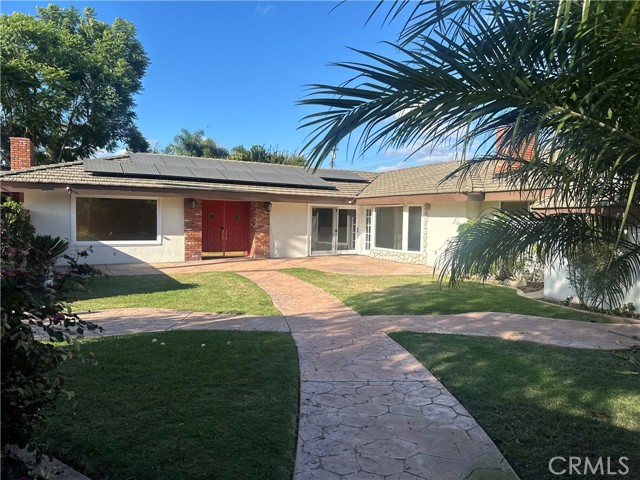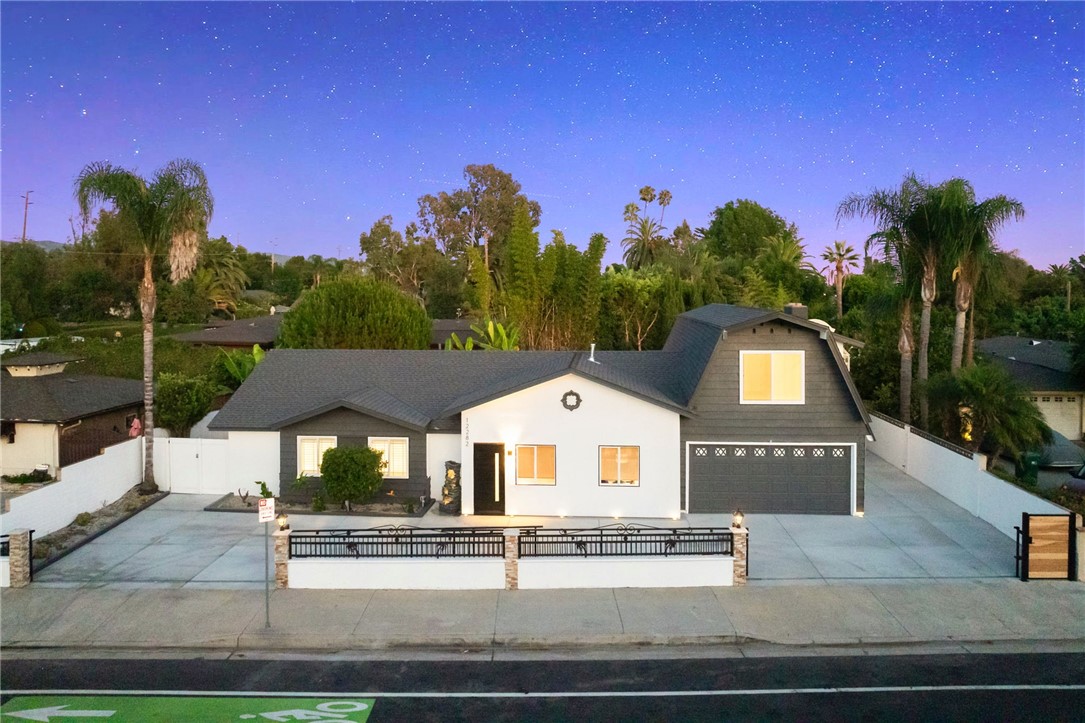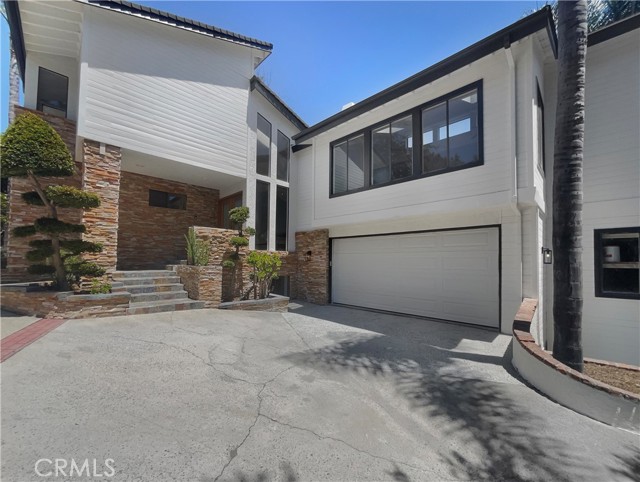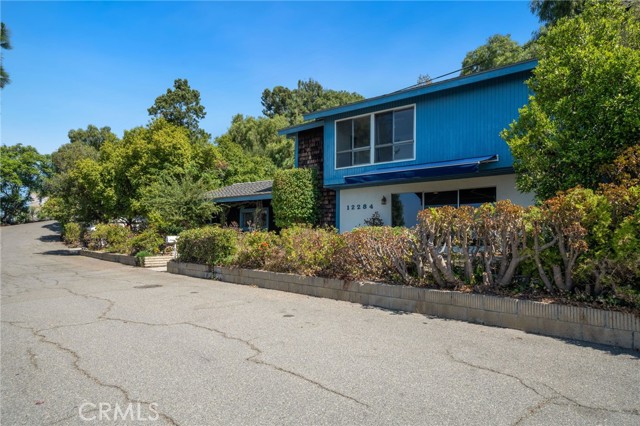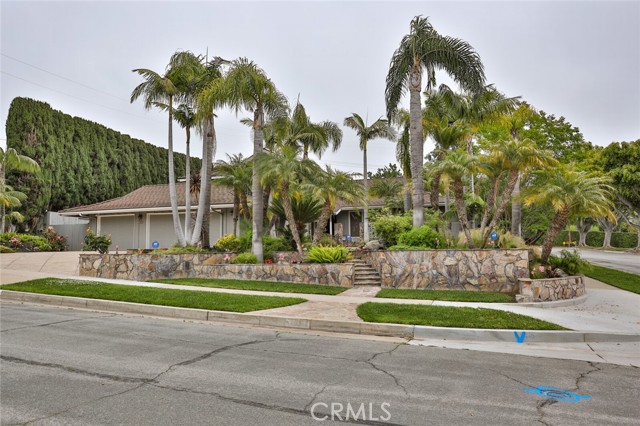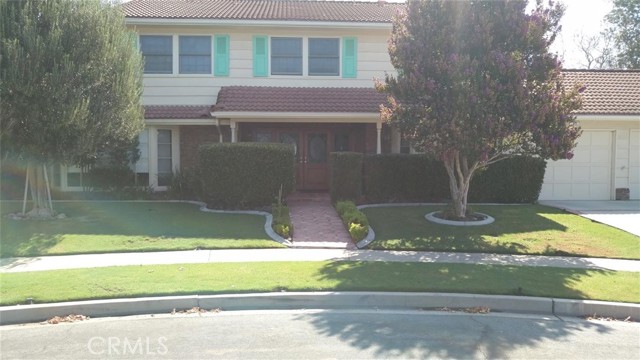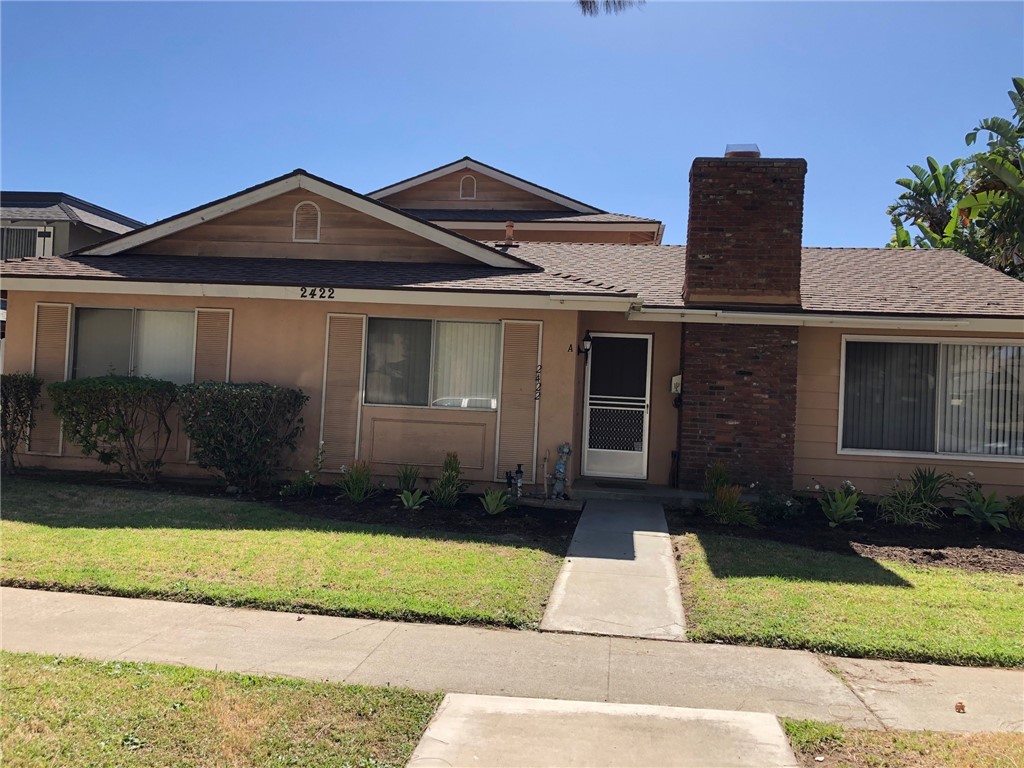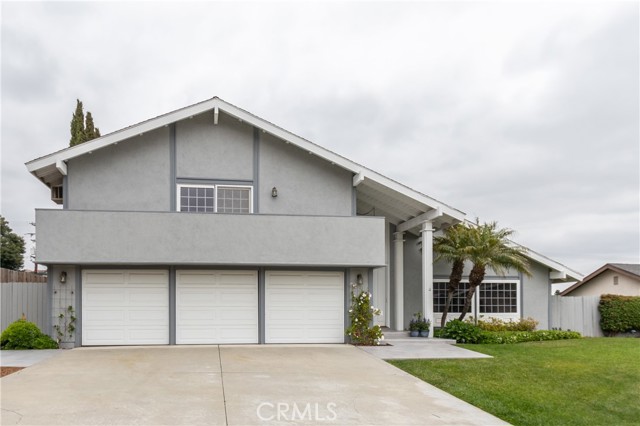1232 Glenaire Drive
Santa Ana, CA 92705
Sold
1232 Glenaire Drive
Santa Ana, CA 92705
Sold
Nestled in the coveted North Tustin area, this 3,141 sq ft residence offers a blend of spaciousness and charm across its 4 bedrooms and 3 bathrooms. The front yard courtyard, fenced and surrounded by lush landscaping, ensures privacy while creating a serene welcome. As you step through the impressive double doors into the entryway on the top level, you're greeted by an inviting ambiance that sets the tone for the entire home. Moving into the living room, expansive windows frame sweeping city views and provide access to a private balcony, perfect for enjoying morning coffee or evening sunsets. The kitchen boasts custom cabinetry, a Sub-Zero refrigerator, a double oven, and an island that doubles as a breakfast bar. Two bay windows offer delightful views of the front yard, enhancing the culinary experience. Also located on the main floor, the primary suite has two closets, recessed lighting, and an ensuite bathroom featuring a spacious shower. The family room impresses with its soaring 17-foot ceilings, a cozy fireplace, and a wall of windows that flood the space with natural light. Conveniently located nearby, the laundry room includes a built-in gift-wrapping station and overhead cabinetry, ensuring practicality meets elegance. Downstairs, three guest bedrooms share a full bathroom complete with a separate tub and shower, ideal for family or visitors. The bonus room, generously sized and versatile, offers endless possibilities to suit your lifestyle needs, whether as a playroom, office, or entertainment space. Downstairs you will also find a half bathroom for your guests. Outside, the low-maintenance backyard features a covered patio area, perfect for al fresco dining or simply relaxing amidst the tranquil surroundings. With its thoughtful design, desirable location, and array of amenities, this home offers a lifestyle of comfort and sophistication, awaiting your personal touch.
PROPERTY INFORMATION
| MLS # | PW24141412 | Lot Size | 13,888 Sq. Ft. |
| HOA Fees | $0/Monthly | Property Type | Single Family Residence |
| Price | $ 1,600,000
Price Per SqFt: $ 509 |
DOM | 374 Days |
| Address | 1232 Glenaire Drive | Type | Residential |
| City | Santa Ana | Sq.Ft. | 3,141 Sq. Ft. |
| Postal Code | 92705 | Garage | 3 |
| County | Orange | Year Built | 1968 |
| Bed / Bath | 4 / 1.5 | Parking | 3 |
| Built In | 1968 | Status | Closed |
| Sold Date | 2024-09-04 |
INTERIOR FEATURES
| Has Laundry | Yes |
| Laundry Information | Inside |
| Has Fireplace | Yes |
| Fireplace Information | Family Room |
| Kitchen Information | Kitchen Island |
| Has Heating | Yes |
| Heating Information | Forced Air |
| Room Information | Bonus Room, Family Room, Living Room, Main Floor Bedroom, Main Floor Primary Bedroom |
| Has Cooling | Yes |
| Cooling Information | Central Air |
| EntryLocation | 1 |
| Entry Level | 1 |
| Has Spa | No |
| SpaDescription | None |
| Main Level Bedrooms | 1 |
| Main Level Bathrooms | 1 |
EXTERIOR FEATURES
| Has Pool | No |
| Pool | None |
WALKSCORE
MAP
MORTGAGE CALCULATOR
- Principal & Interest:
- Property Tax: $1,707
- Home Insurance:$119
- HOA Fees:$0
- Mortgage Insurance:
PRICE HISTORY
| Date | Event | Price |
| 09/04/2024 | Sold | $1,480,000 |
| 08/13/2024 | Pending | $1,600,000 |
| 07/22/2024 | Active Under Contract | $1,600,000 |
| 07/11/2024 | Listed | $1,600,000 |

Topfind Realty
REALTOR®
(844)-333-8033
Questions? Contact today.
Interested in buying or selling a home similar to 1232 Glenaire Drive?
Santa Ana Similar Properties
Listing provided courtesy of Travis Harms, T.N.G. Real Estate Consultants. Based on information from California Regional Multiple Listing Service, Inc. as of #Date#. This information is for your personal, non-commercial use and may not be used for any purpose other than to identify prospective properties you may be interested in purchasing. Display of MLS data is usually deemed reliable but is NOT guaranteed accurate by the MLS. Buyers are responsible for verifying the accuracy of all information and should investigate the data themselves or retain appropriate professionals. Information from sources other than the Listing Agent may have been included in the MLS data. Unless otherwise specified in writing, Broker/Agent has not and will not verify any information obtained from other sources. The Broker/Agent providing the information contained herein may or may not have been the Listing and/or Selling Agent.
