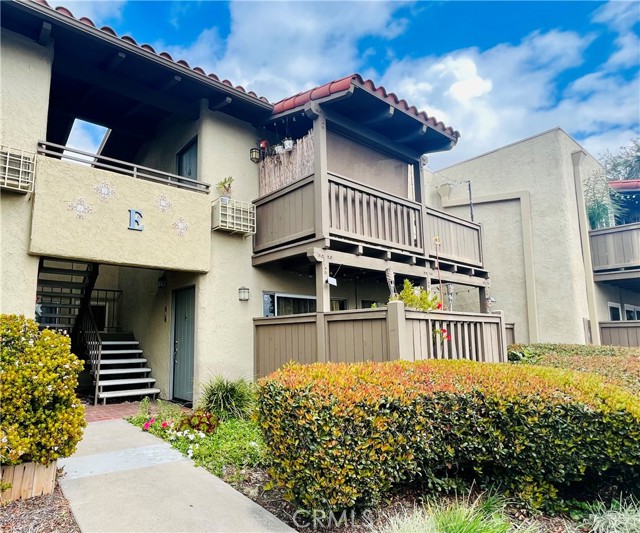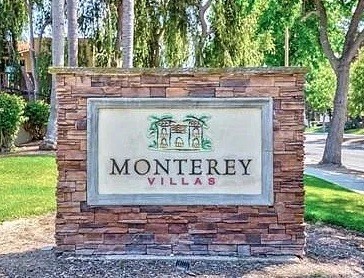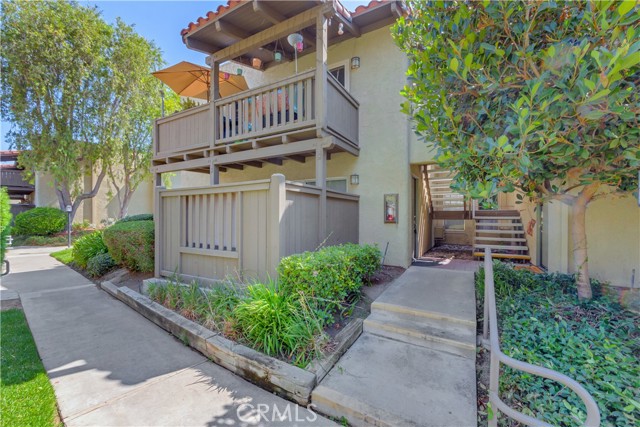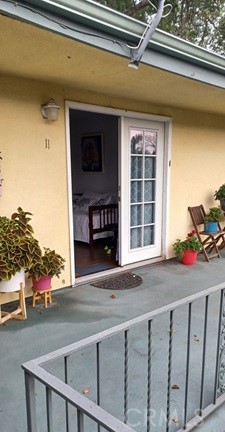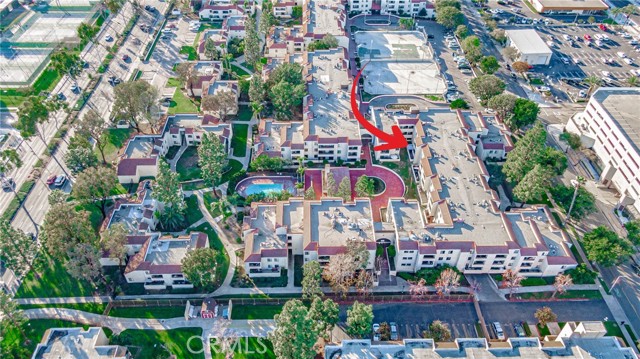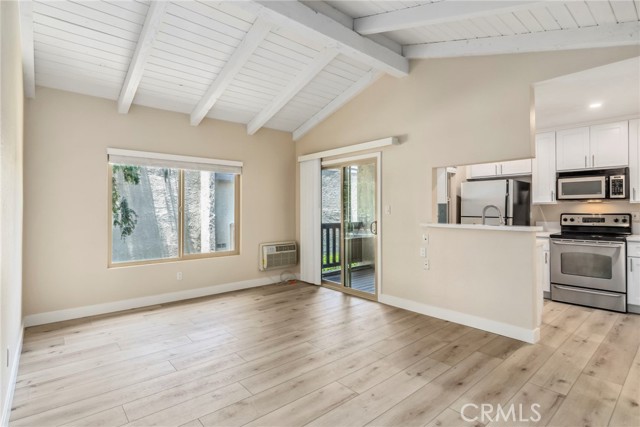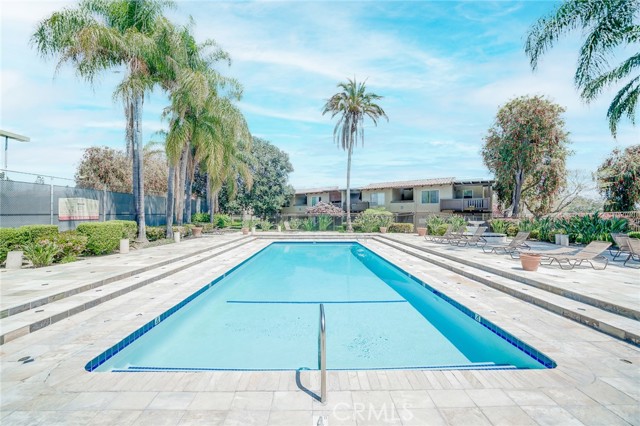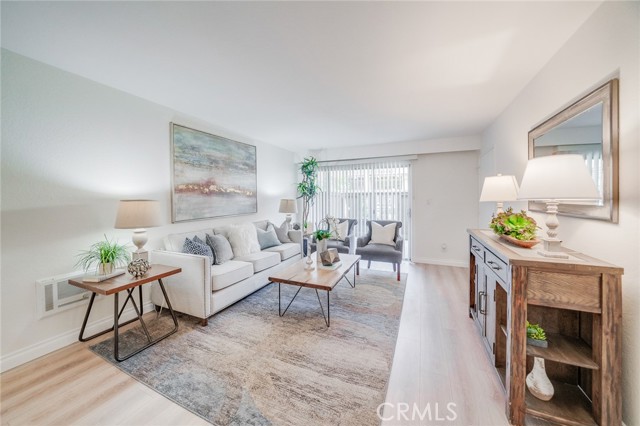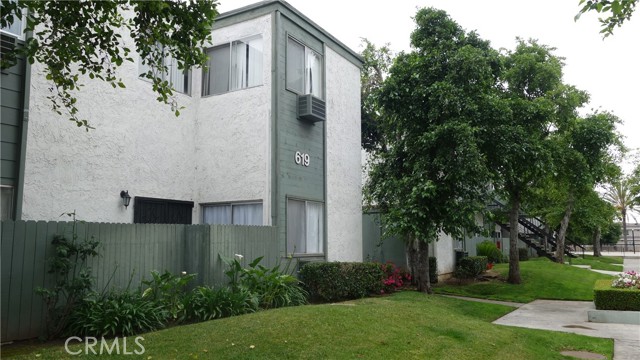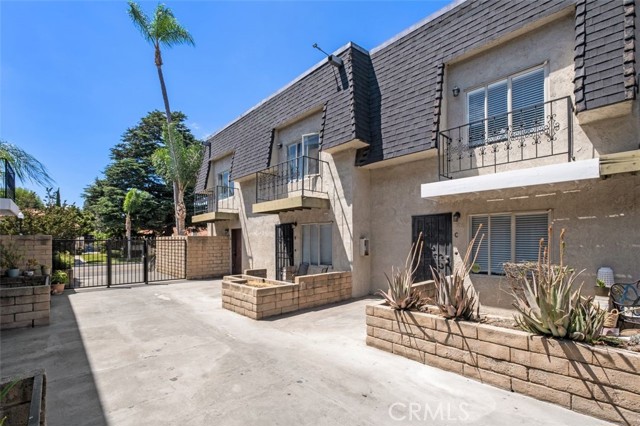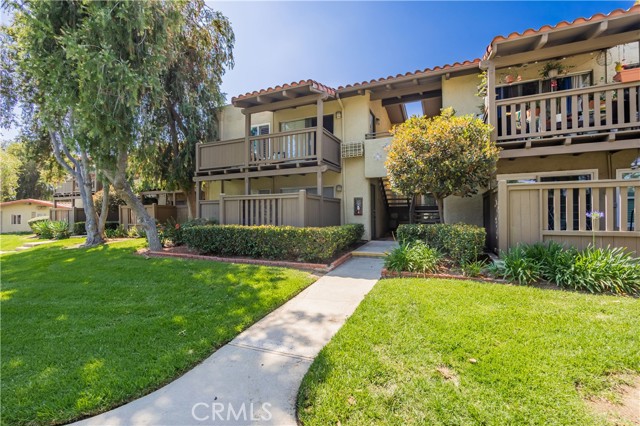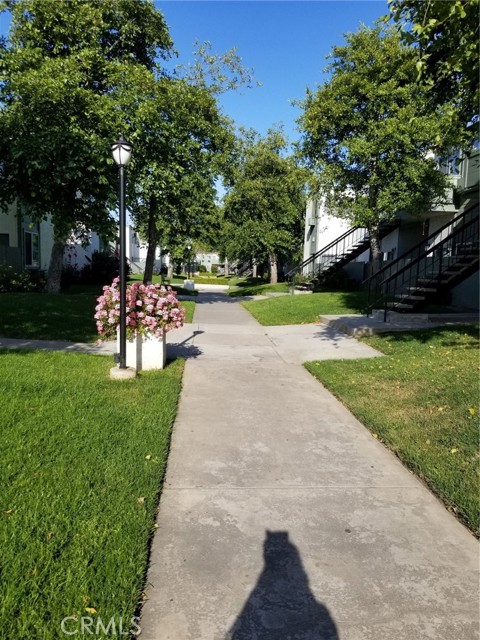1345 Cabrillo Park Drive #e04
Santa Ana, CA 92701
Sold
1345 Cabrillo Park Drive #e04
Santa Ana, CA 92701
Sold
***TURNKEY !***GATED COMMUNITY !*UPGRADED THROUGHOUT!*BRIGHT, OPEN FLOOR PLAN!*HUGE, PRIVATE BALCONY !*GREAT INVESTMENT OPPORTUNITY !*Welcome Home ! This beautiful 1 Bed / 1 Bath condo features a bright, open floor plan, with vaulted, beamed ceilings and is upgraded throughout ! As you enter you’re greeted with a formal entry that opens to the oversized living room with soaring ceilings and custom flooring ! The balcony is off the living room and is huge ! Ideal for entertaining, extra storage space or a small pet ! The kitchen has been upgraded with SS refrigerator, custom cabinetry, breakfast bar and opens to the dining room with ceiling fan ! The master bedroom is very spacious with large walk-in closet with custom built-ins ! The master bath features extra large, mirrored vanity, granite counter tops, shower and bath ! Enjoy resort style living ! Including two tennis courts, gym, clubhouse, gated access, and beautiful pool and spa ! This stunning home is minutes away from South Coast Plaza, Fashion Island, close to beach cities, located in the award winning Tustin Unified School District!
PROPERTY INFORMATION
| MLS # | OC23036943 | Lot Size | 1 Sq. Ft. |
| HOA Fees | $315/Monthly | Property Type | Condominium |
| Price | $ 389,999
Price Per SqFt: $ 560 |
DOM | 866 Days |
| Address | 1345 Cabrillo Park Drive #e04 | Type | Residential |
| City | Santa Ana | Sq.Ft. | 696 Sq. Ft. |
| Postal Code | 92701 | Garage | N/A |
| County | Orange | Year Built | 1976 |
| Bed / Bath | 1 / 1 | Parking | N/A |
| Built In | 1976 | Status | Closed |
| Sold Date | 2023-04-14 |
INTERIOR FEATURES
| Has Laundry | Yes |
| Laundry Information | Community |
| Has Fireplace | No |
| Fireplace Information | None |
| Has Appliances | Yes |
| Kitchen Appliances | Dishwasher, Electric Oven, Electric Range, Refrigerator |
| Kitchen Information | Granite Counters, Kitchen Open to Family Room, Pots & Pan Drawers |
| Kitchen Area | Breakfast Counter / Bar, Dining Room |
| Has Heating | Yes |
| Heating Information | Wall Furnace |
| Room Information | Formal Entry, Kitchen, Living Room, Master Bathroom, Master Bedroom, Walk-In Closet |
| Has Cooling | Yes |
| Cooling Information | Wall/Window Unit(s) |
| Flooring Information | Laminate, Tile |
| InteriorFeatures Information | Beamed Ceilings, Built-in Features, Ceiling Fan(s), Open Floorplan |
| Has Spa | Yes |
| SpaDescription | Association |
| SecuritySafety | Carbon Monoxide Detector(s), Gated Community, Smoke Detector(s) |
| Bathroom Information | Bathtub, Shower, Granite Counters, Upgraded, Vanity area |
| Main Level Bedrooms | 1 |
| Main Level Bathrooms | 1 |
EXTERIOR FEATURES
| Roof | Tile |
| Has Pool | No |
| Pool | Association, Heated, In Ground |
| Has Patio | Yes |
| Patio | Covered, Wood |
WALKSCORE
MAP
MORTGAGE CALCULATOR
- Principal & Interest:
- Property Tax: $416
- Home Insurance:$119
- HOA Fees:$315
- Mortgage Insurance:
PRICE HISTORY
| Date | Event | Price |
| 04/14/2023 | Sold | $402,000 |
| 03/12/2023 | Pending | $389,999 |
| 03/05/2023 | Listed | $389,999 |

Topfind Realty
REALTOR®
(844)-333-8033
Questions? Contact today.
Interested in buying or selling a home similar to 1345 Cabrillo Park Drive #e04?
Santa Ana Similar Properties
Listing provided courtesy of Britt Fulton, Luxre Realty, Inc.. Based on information from California Regional Multiple Listing Service, Inc. as of #Date#. This information is for your personal, non-commercial use and may not be used for any purpose other than to identify prospective properties you may be interested in purchasing. Display of MLS data is usually deemed reliable but is NOT guaranteed accurate by the MLS. Buyers are responsible for verifying the accuracy of all information and should investigate the data themselves or retain appropriate professionals. Information from sources other than the Listing Agent may have been included in the MLS data. Unless otherwise specified in writing, Broker/Agent has not and will not verify any information obtained from other sources. The Broker/Agent providing the information contained herein may or may not have been the Listing and/or Selling Agent.
