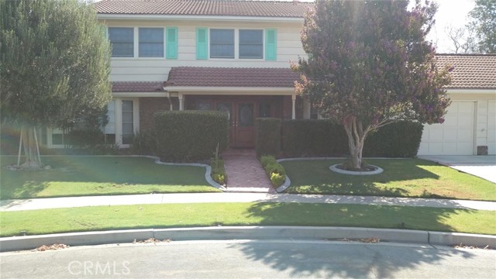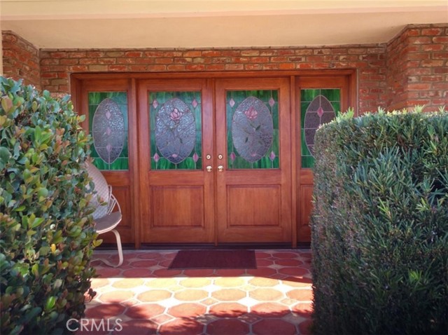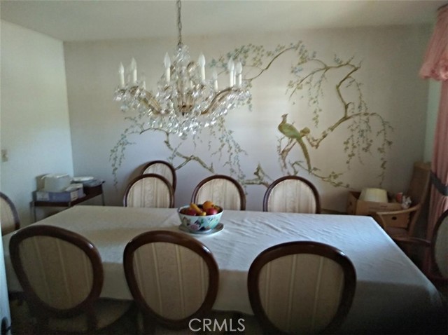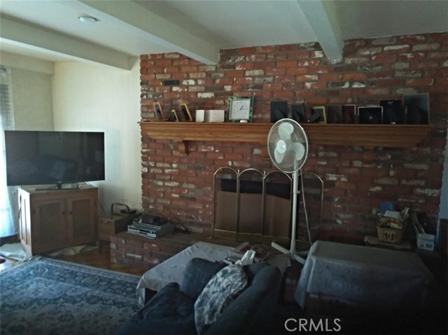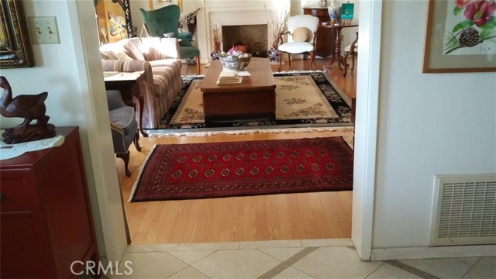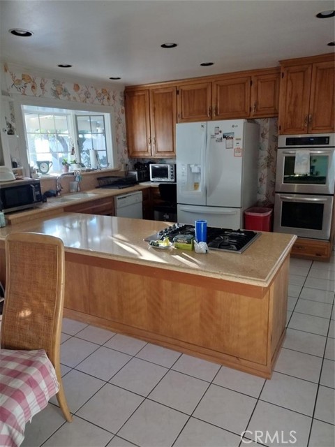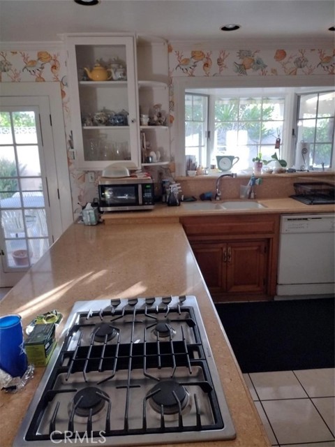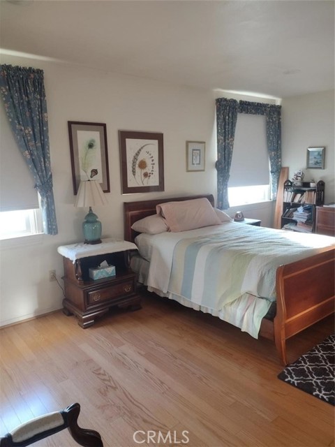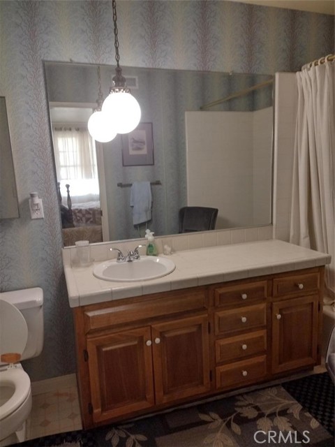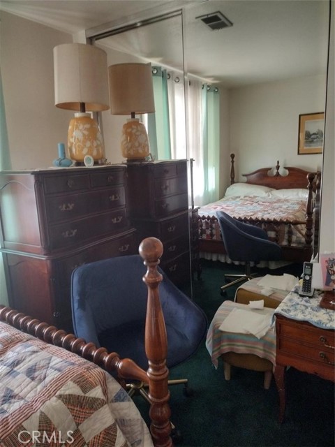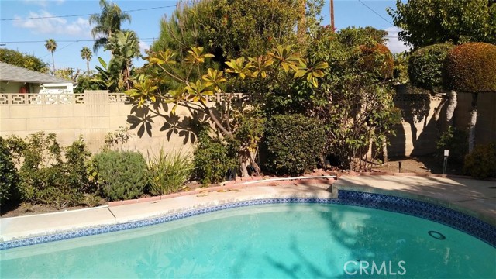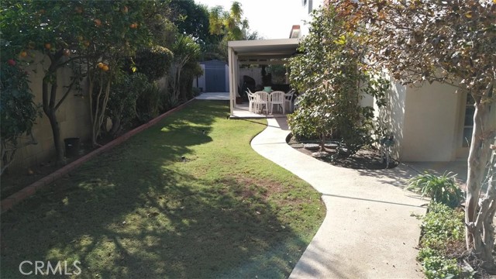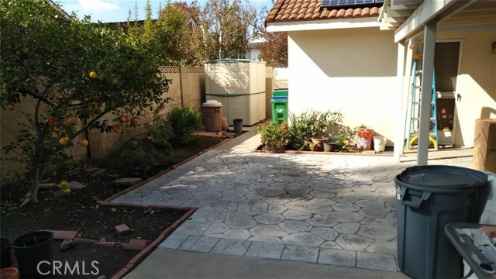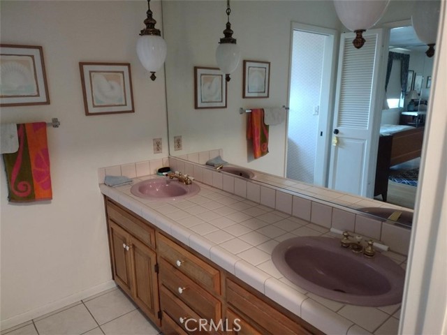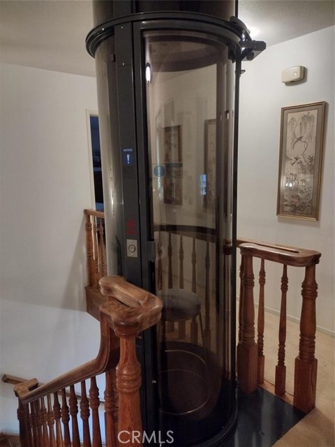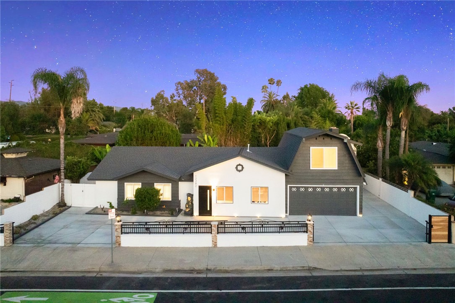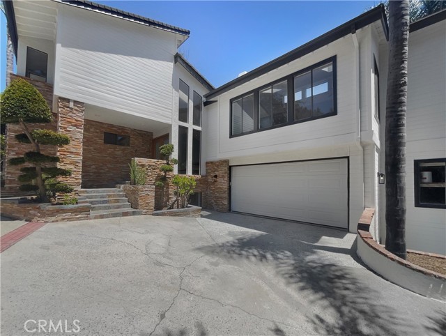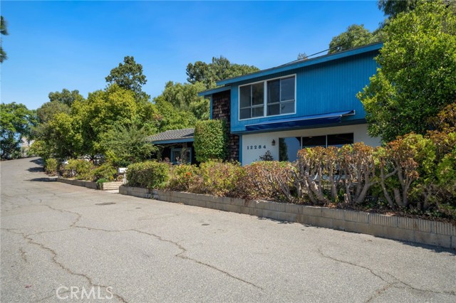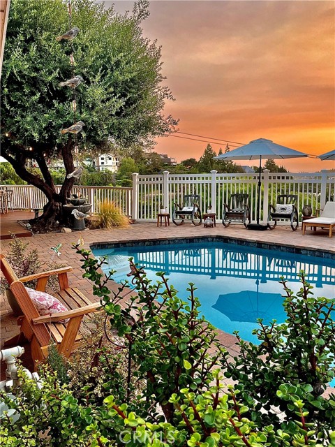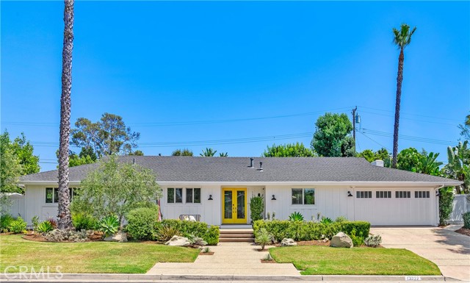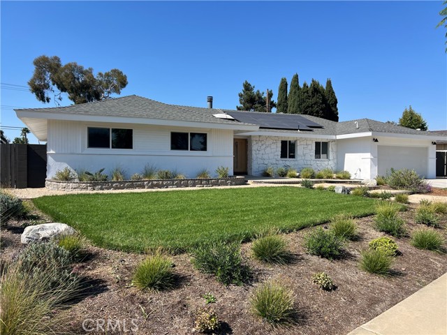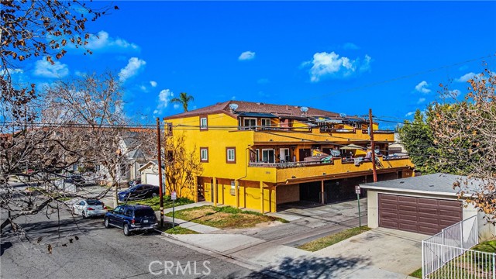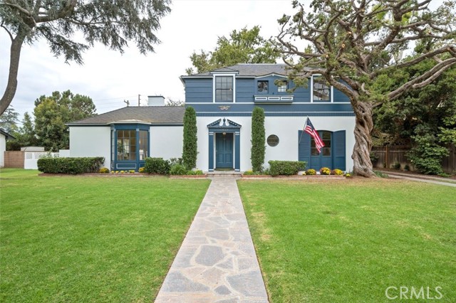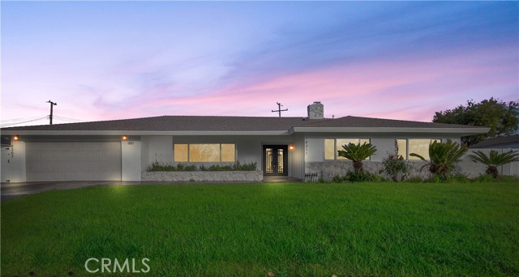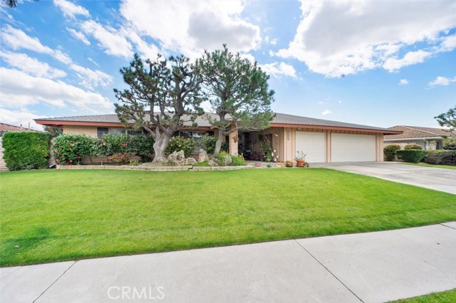13812 Allthorn Dr.
Santa Ana, CA 92705
Sold
13812 Allthorn Dr.
Santa Ana, CA 92705
Sold
Wonderful family Custom home in Tustin area. 2924 sq. ft living + garage is 645 Sq. ft. total sq.ft is 3569 sq. ft. Many upgrades : silestone countertops, solar panels paid off, pool, lush landscape, central air and heat,3 car garage, indoor laundry, 4 bedrooms + 3.5 bathrooms, separate living room, family room and formal dining room. Cooktop and double oven.French Doors.Close to shopping. 3 covered patios. 2 walk'in pantries. 3 walk'in closets. on culde-sac. Move in ready.Lot size recently updated by assessor from 9300 to 9540. New upgrade : New Vac Elevator for easier access going up stairs. One person elevator.
PROPERTY INFORMATION
| MLS # | IG23226544 | Lot Size | 9,540 Sq. Ft. |
| HOA Fees | $0/Monthly | Property Type | Single Family Residence |
| Price | $ 1,790,200
Price Per SqFt: $ 612 |
DOM | 716 Days |
| Address | 13812 Allthorn Dr. | Type | Residential |
| City | Santa Ana | Sq.Ft. | 2,924 Sq. Ft. |
| Postal Code | 92705 | Garage | 3 |
| County | Orange | Year Built | 1965 |
| Bed / Bath | 4 / 2.5 | Parking | 6 |
| Built In | 1965 | Status | Closed |
| Sold Date | 2024-05-31 |
INTERIOR FEATURES
| Has Laundry | Yes |
| Laundry Information | Gas & Electric Dryer Hookup, Gas Dryer Hookup, Individual Room, Washer Hookup |
| Has Fireplace | Yes |
| Fireplace Information | Family Room, Living Room, Wood Burning, Raised Hearth |
| Has Appliances | Yes |
| Kitchen Appliances | Convection Oven, Dishwasher, Double Oven, Electric Oven, Gas Cooktop, High Efficiency Water Heater, Ice Maker, Microwave, Range Hood, Refrigerator, Self Cleaning Oven, Water Purifier |
| Kitchen Information | Kitchen Island, Remodeled Kitchen, Stone Counters, Walk-In Pantry |
| Kitchen Area | Area, Breakfast Counter / Bar, Breakfast Nook, Family Kitchen, Dining Room, In Kitchen |
| Has Heating | Yes |
| Heating Information | Central, Solar |
| Room Information | All Bedrooms Up, Dressing Area, Family Room, Formal Entry, Foyer, Kitchen, Laundry, Living Room, Primary Bedroom, Primary Suite, Separate Family Room, Utility Room, Walk-In Closet, Walk-In Pantry |
| Has Cooling | Yes |
| Cooling Information | Central Air, Electric |
| Flooring Information | Tile |
| InteriorFeatures Information | 2 Staircases, Attic Fan, Block Walls, Built-in Features, Crown Molding, Elevator, Granite Counters, Pantry, Recessed Lighting, Storage, Sunken Living Room, Tile Counters |
| EntryLocation | front |
| Entry Level | 1 |
| Bathroom Information | Bathtub, Shower, Shower in Tub, Double Sinks in Primary Bath, Linen Closet/Storage, Privacy toilet door, Tile Counters, Upgraded, Walk-in shower |
| Main Level Bedrooms | 4 |
| Main Level Bathrooms | 3 |
EXTERIOR FEATURES
| Roof | Concrete, Spanish Tile |
| Has Pool | Yes |
| Pool | Private, Electric Heat, In Ground |
| Has Fence | Yes |
| Fencing | Block |
WALKSCORE
MAP
MORTGAGE CALCULATOR
- Principal & Interest:
- Property Tax: $1,910
- Home Insurance:$119
- HOA Fees:$0
- Mortgage Insurance:
PRICE HISTORY
| Date | Event | Price |
| 05/31/2024 | Sold | $1,520,000 |
| 01/22/2024 | Price Change | $1,790,200 (-3.00%) |
| 12/15/2023 | Listed | $1,845,500 |

Topfind Realty
REALTOR®
(844)-333-8033
Questions? Contact today.
Interested in buying or selling a home similar to 13812 Allthorn Dr.?
Santa Ana Similar Properties
Listing provided courtesy of Roberta Plesset, Colonial Realty Group. Based on information from California Regional Multiple Listing Service, Inc. as of #Date#. This information is for your personal, non-commercial use and may not be used for any purpose other than to identify prospective properties you may be interested in purchasing. Display of MLS data is usually deemed reliable but is NOT guaranteed accurate by the MLS. Buyers are responsible for verifying the accuracy of all information and should investigate the data themselves or retain appropriate professionals. Information from sources other than the Listing Agent may have been included in the MLS data. Unless otherwise specified in writing, Broker/Agent has not and will not verify any information obtained from other sources. The Broker/Agent providing the information contained herein may or may not have been the Listing and/or Selling Agent.
