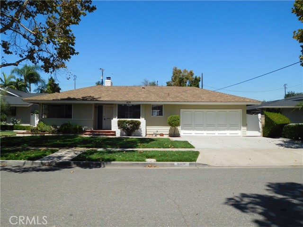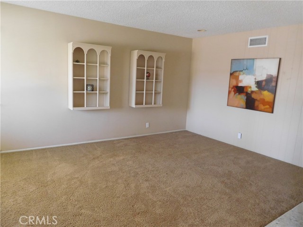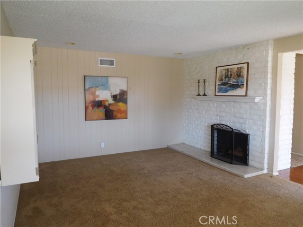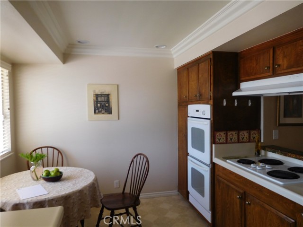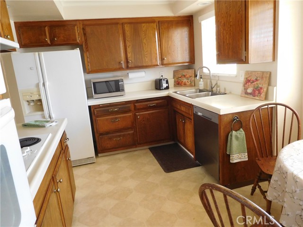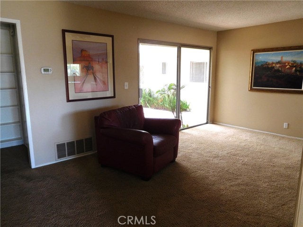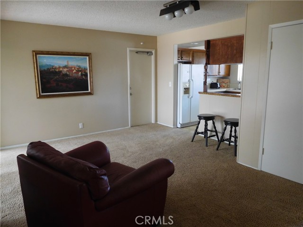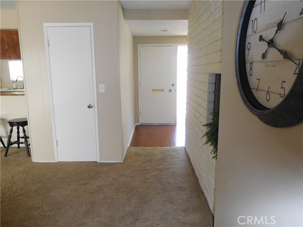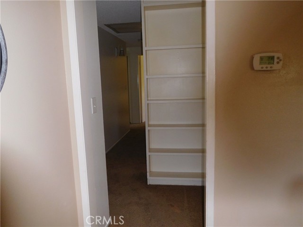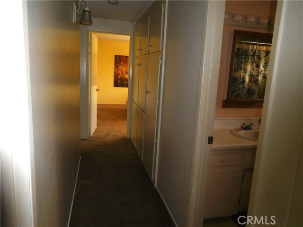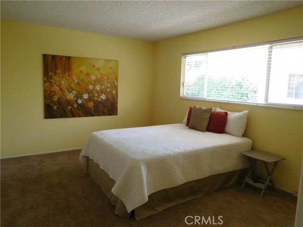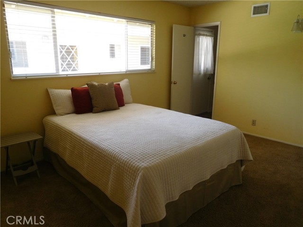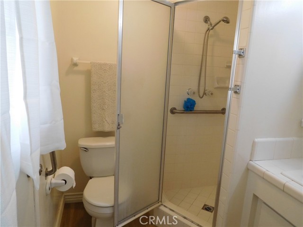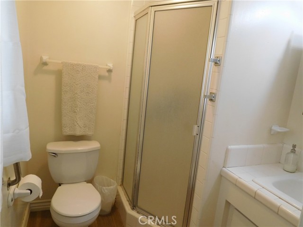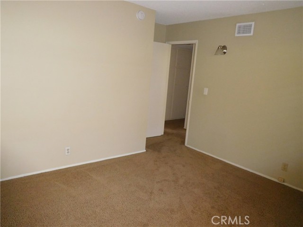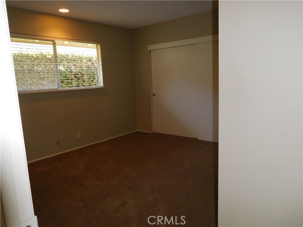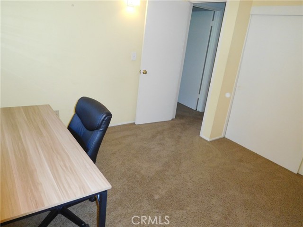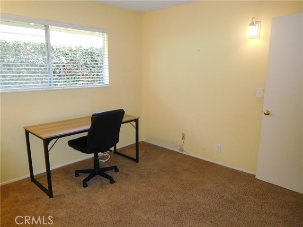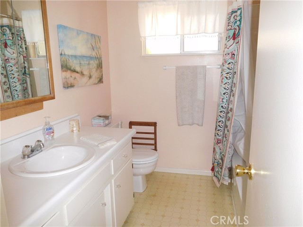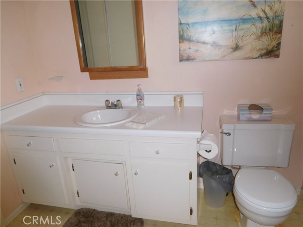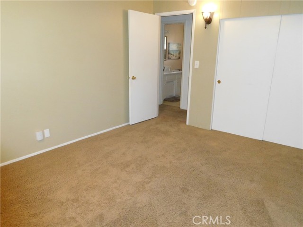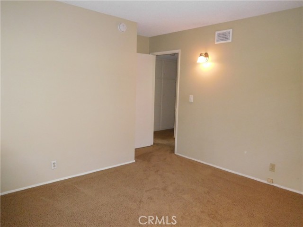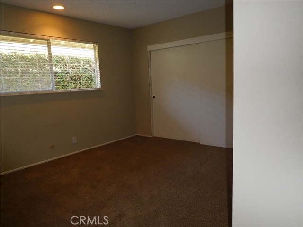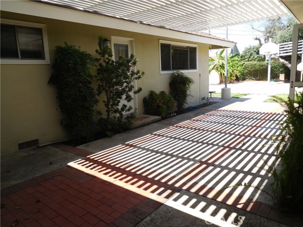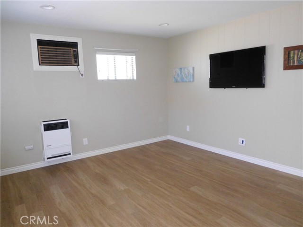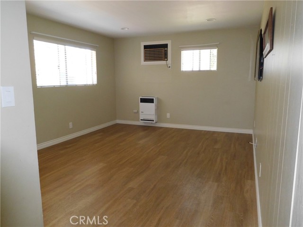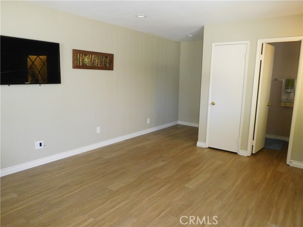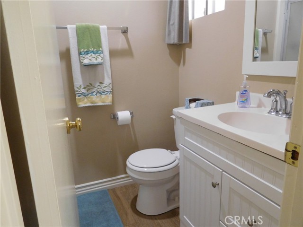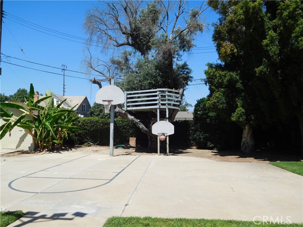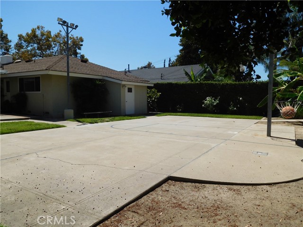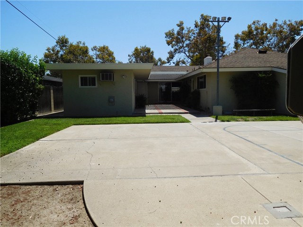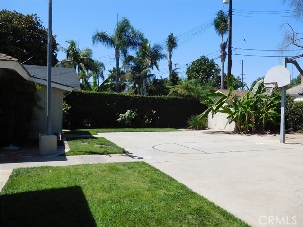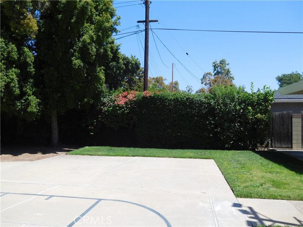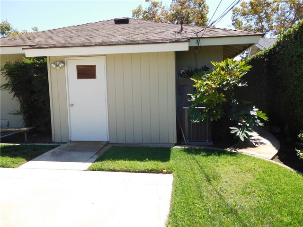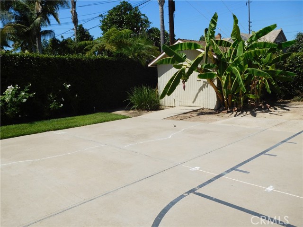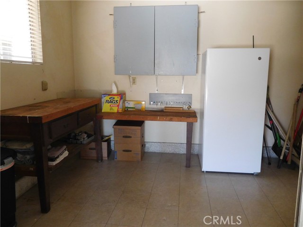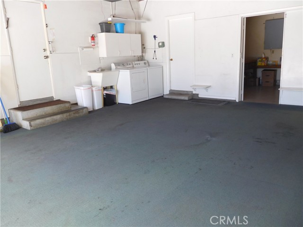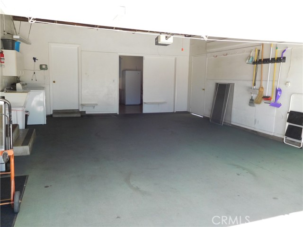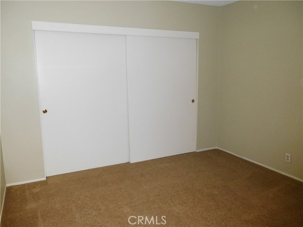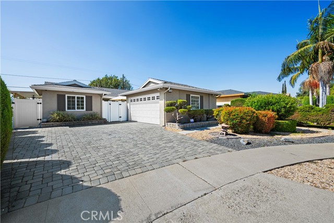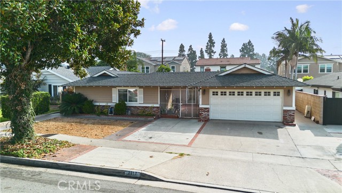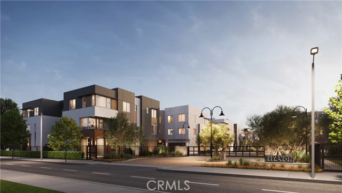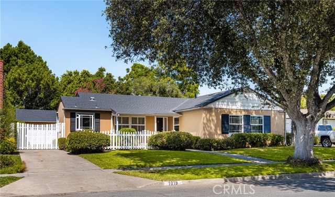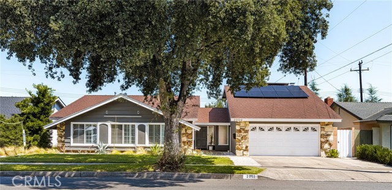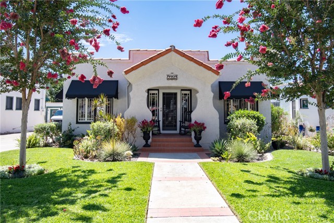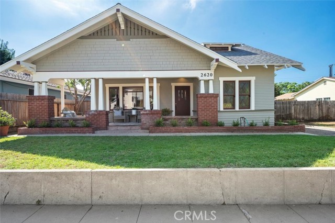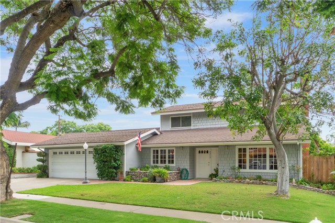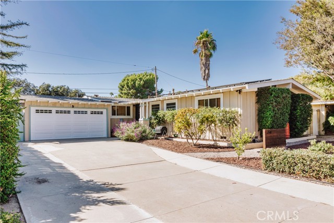1419 Keegan Way
Santa Ana, CA 92705
Sold
Spread out in this well cared for 5-BEDROOM 3-BATH HOME on generously sized lot in PRIDE OF OWNERSHIP neighborhood in North Santa Ana. Quiet tree-lined street CLOSE TO OLD TOWN ORANGE AND ORANGE CIRCLE. Main house is 4 bedrooms and 1 ¾ bath (1620 sq. ft.) and features manicured grounds with brick accents, a sunny living room with large brick wood burning fireplace, separate family room (or formal dining room) with second fireplace and a nice kitchen with generous breakfast area. The spacious rear yard has a large, covered patio, two well-built STORAGE SHEDS, LIGHTED SPORTS COURT for Basketball, Pickleball or Volleyball and 3 fruit trees. GUEST QUARTERS WITH SEPARATE ENTRANCE is 1 bedroom and ¾ bath (286 sq. ft.). Guest quarters permitted and built to accommodate a second story. Bonus feature is a SEPARATE WORKSHOP (121 sq. ft. not included in total sq. ft.) behind the garage with plenty of storage. Laundry inside spacious 2 car garage. Washer, dryer, refrigerator, and separate freezer are included.
PROPERTY INFORMATION
| MLS # | PW23160658 | Lot Size | 8,700 Sq. Ft. |
| HOA Fees | $0/Monthly | Property Type | Single Family Residence |
| Price | $ 1,099,000
Price Per SqFt: $ 577 |
DOM | 803 Days |
| Address | 1419 Keegan Way | Type | Residential |
| City | Santa Ana | Sq.Ft. | 1,906 Sq. Ft. |
| Postal Code | 92705 | Garage | 2 |
| County | Orange | Year Built | 1963 |
| Bed / Bath | 5 / 3 | Parking | 2 |
| Built In | 1963 | Status | Closed |
| Sold Date | 2023-10-12 |
INTERIOR FEATURES
| Has Laundry | Yes |
| Laundry Information | Dryer Included, Washer Included |
| Has Fireplace | Yes |
| Fireplace Information | Family Room, Living Room, Gas Starter, Wood Burning |
| Has Appliances | Yes |
| Kitchen Appliances | Dishwasher, Electric Oven, Freezer, Disposal, Refrigerator |
| Kitchen Area | Dining Room, In Kitchen |
| Has Heating | Yes |
| Heating Information | Central |
| Room Information | All Bedrooms Down, Entry, Guest/Maid's Quarters, Living Room, Primary Bedroom, Separate Family Room, Workshop |
| Has Cooling | Yes |
| Cooling Information | Central Air |
| Flooring Information | Carpet, Vinyl |
| InteriorFeatures Information | Built-in Features, Recessed Lighting |
| EntryLocation | / |
| Entry Level | 1 |
| Has Spa | No |
| SpaDescription | None |
| Bathroom Information | Shower, Shower in Tub |
| Main Level Bedrooms | 5 |
| Main Level Bathrooms | 3 |
EXTERIOR FEATURES
| Roof | Composition |
| Has Pool | No |
| Pool | None |
| Has Patio | Yes |
| Patio | Concrete, Covered |
| Has Fence | Yes |
| Fencing | Block, Wood |
WALKSCORE
MAP
MORTGAGE CALCULATOR
- Principal & Interest:
- Property Tax: $1,172
- Home Insurance:$119
- HOA Fees:$0
- Mortgage Insurance:
PRICE HISTORY
| Date | Event | Price |
| 10/12/2023 | Sold | $1,015,000 |
| 09/01/2023 | Sold | $1,099,000 |

Topfind Realty
REALTOR®
(844)-333-8033
Questions? Contact today.
Interested in buying or selling a home similar to 1419 Keegan Way?
Santa Ana Similar Properties
Listing provided courtesy of John Ybarra, John Lewis Ybarra, Realtors. Based on information from California Regional Multiple Listing Service, Inc. as of #Date#. This information is for your personal, non-commercial use and may not be used for any purpose other than to identify prospective properties you may be interested in purchasing. Display of MLS data is usually deemed reliable but is NOT guaranteed accurate by the MLS. Buyers are responsible for verifying the accuracy of all information and should investigate the data themselves or retain appropriate professionals. Information from sources other than the Listing Agent may have been included in the MLS data. Unless otherwise specified in writing, Broker/Agent has not and will not verify any information obtained from other sources. The Broker/Agent providing the information contained herein may or may not have been the Listing and/or Selling Agent.
