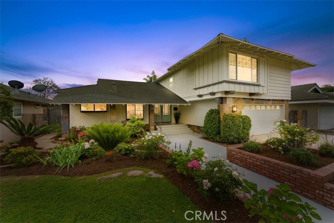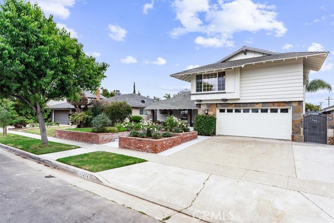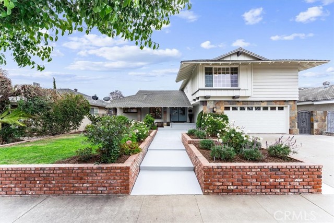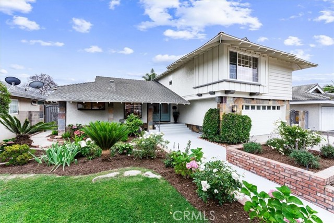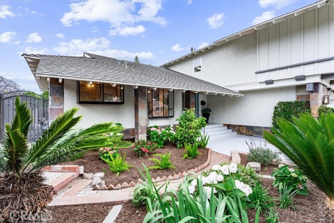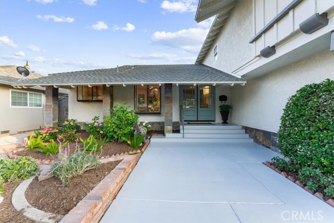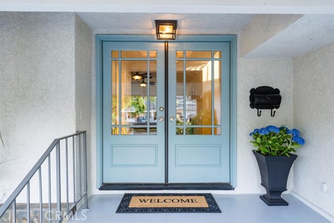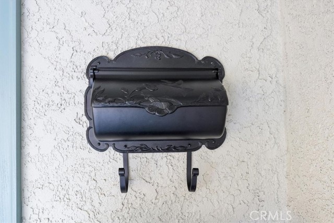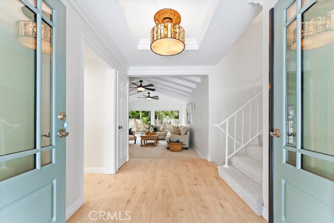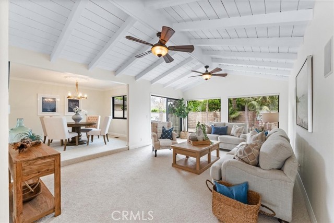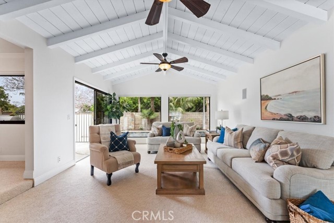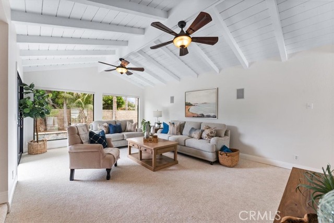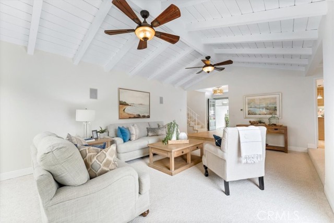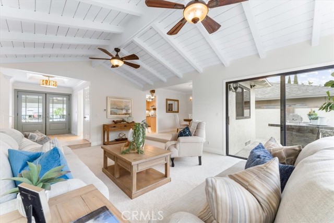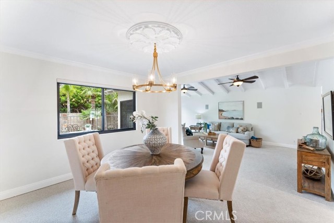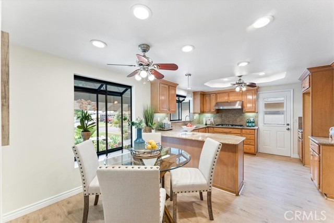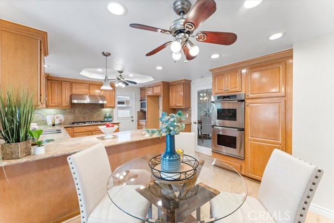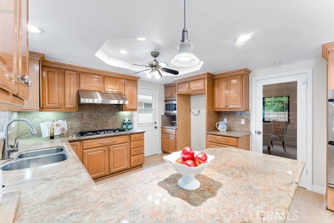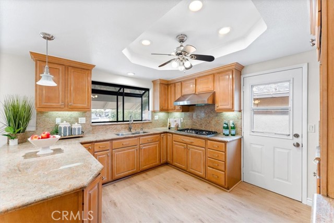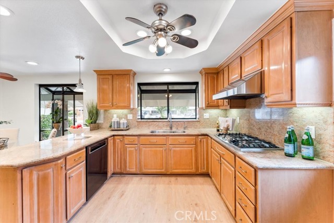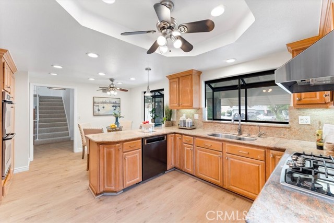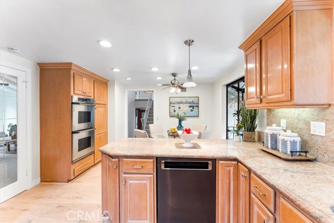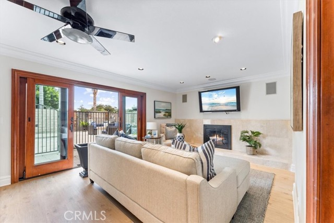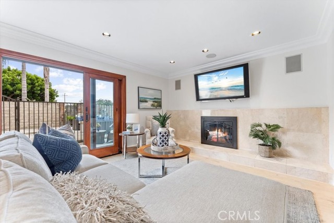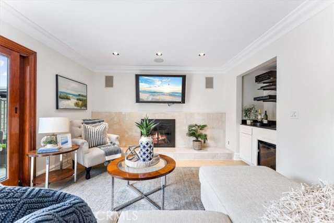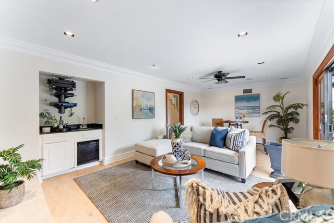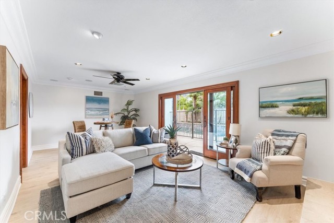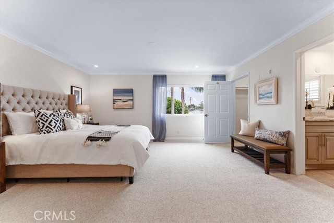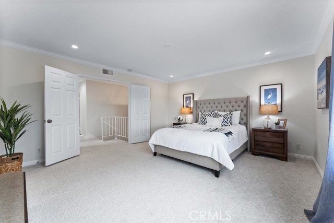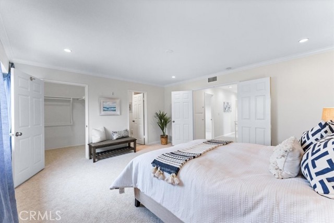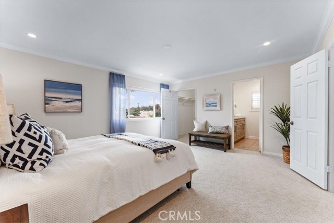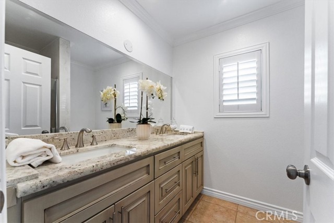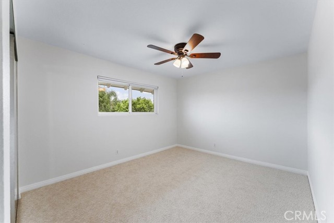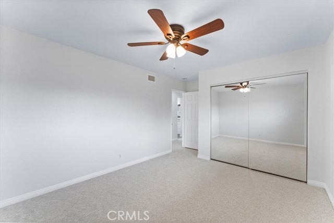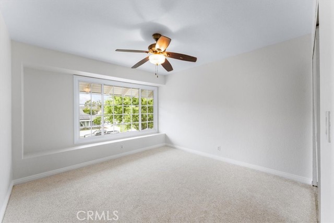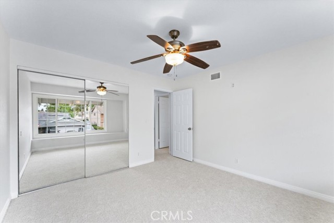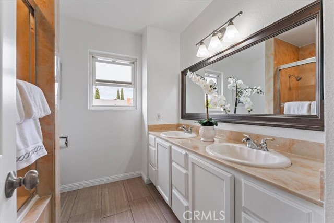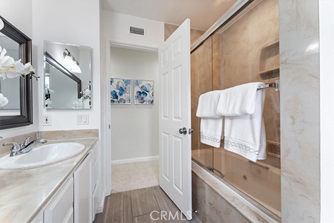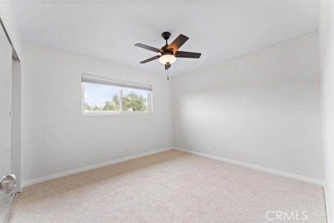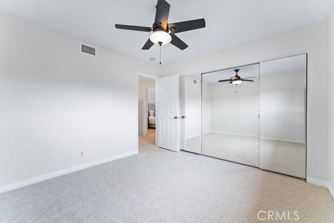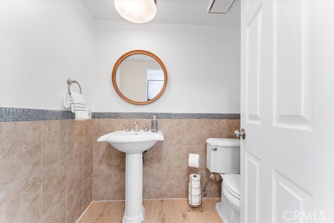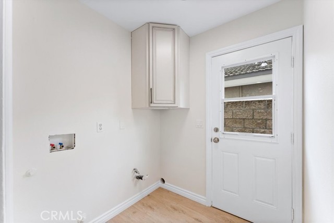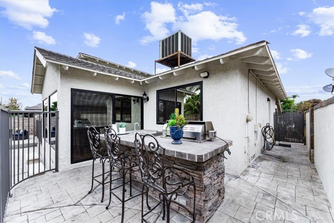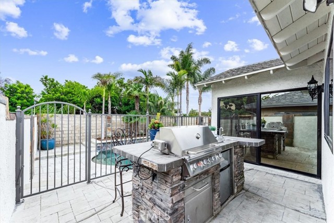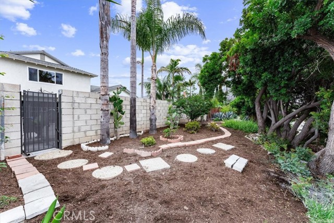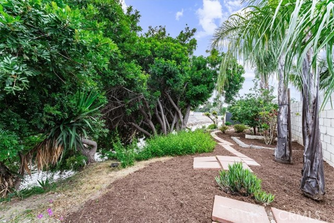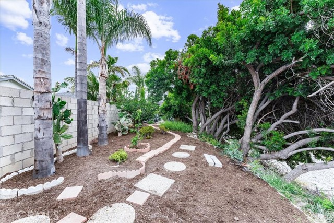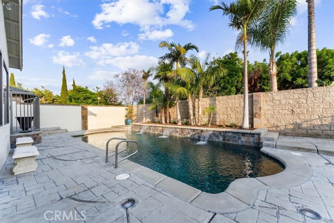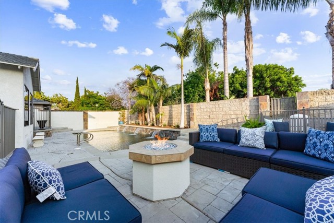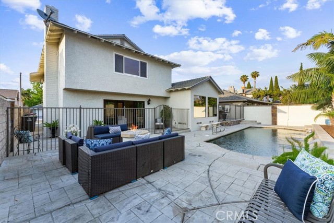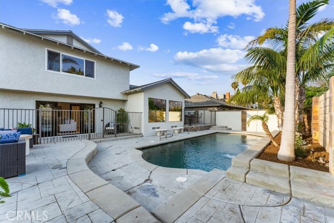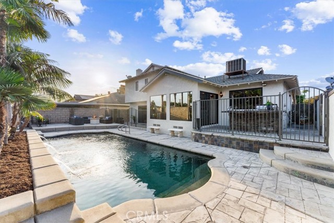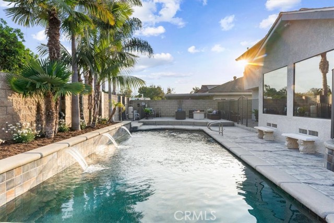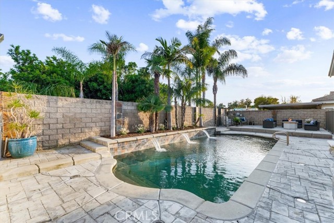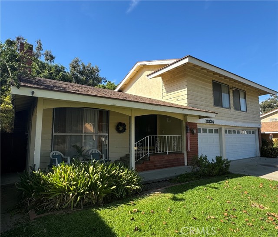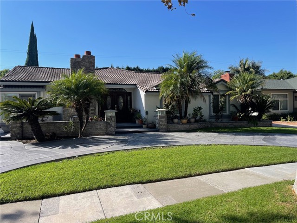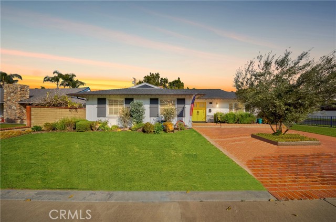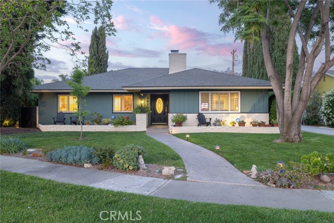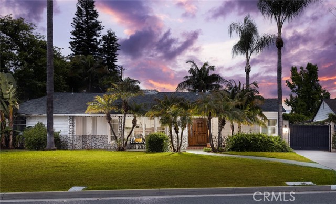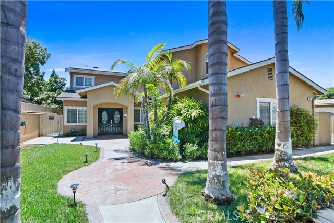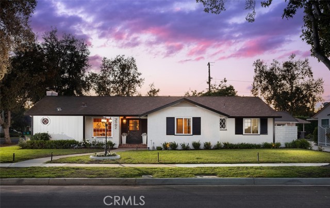1434 W River Ln
Santa Ana, CA 92706
Sold
There is no place like home! This ultimate entertaining home boasts a 4-bed, 3-bath with a resort-style pool and an open-flowing floor plan. With fresh interior paint, new carpeting, and luxury vinyl floors throughout, you will fall in love with this turnkey home! This two-story home features a spacious entertainers backyard with direct access to the first floor that flows into the laundry room with washer & dryer hookups, half bath, convenient closet under the stairs, as well as the ultimate family room/den with a mini fridge, wet bar, and marble fireplace. Continuing to the main level of the home we find ourselves in a foyer that opens to the living room with big beautiful windows that overlook the backyard pool with water features. From the foyer step into the eat-in kitchen with Viking gas range, dual ovens, dishwasher, granite countertops, and wood cabinets, that provide the ultimate space to cook and enjoy time with loved ones. A beautiful glass door separates the formal dining room from the kitchen for special occasions. Upstairs we find three spacious secondary bedrooms that feature ceiling fans, closets, and new carpet, and a full bath with dual sink vanity. Rounding out the top floor is the primary suite with a walk-in closet, dual sink vanity, and impressive French doors. Step outside to the crowning jewel of the home to the paved backyard that is equipped with a fully built-in BBQ, mini fridge, sink, and burner. Centrally located to the 5, 22, and 57 freeways, essential shopping, dining and so much more! Say hello to your turnkey entertaining pool home. Video Tour: https://iframe.videodelivery.net/eb47ccda148f16c80b2161e3160e0fd7
PROPERTY INFORMATION
| MLS # | PW23100348 | Lot Size | 6,000 Sq. Ft. |
| HOA Fees | $0/Monthly | Property Type | Single Family Residence |
| Price | $ 1,295,000
Price Per SqFt: $ 532 |
DOM | 764 Days |
| Address | 1434 W River Ln | Type | Residential |
| City | Santa Ana | Sq.Ft. | 2,432 Sq. Ft. |
| Postal Code | 92706 | Garage | 2 |
| County | Orange | Year Built | 1968 |
| Bed / Bath | 4 / 1.5 | Parking | 2 |
| Built In | 1968 | Status | Closed |
| Sold Date | 2023-07-07 |
INTERIOR FEATURES
| Has Laundry | Yes |
| Laundry Information | Gas & Electric Dryer Hookup, Individual Room, Inside |
| Has Fireplace | Yes |
| Fireplace Information | Den, Outside, Gas, Decorative, Fire Pit |
| Has Appliances | Yes |
| Kitchen Appliances | Barbecue, Built-In Range, Dishwasher, Double Oven, Electric Oven, Disposal, Gas Range, Gas Water Heater, Microwave, Range Hood, Water Line to Refrigerator |
| Kitchen Information | Granite Counters, Kitchen Open to Family Room |
| Kitchen Area | Area, Breakfast Counter / Bar, Breakfast Nook, In Family Room, Dining Room, In Kitchen, In Living Room, Separated |
| Has Heating | Yes |
| Heating Information | Central, Fireplace(s) |
| Room Information | All Bedrooms Up, Den, Family Room, Foyer, Kitchen, Laundry, Living Room, Master Bathroom, Master Bedroom, Master Suite, Separate Family Room, Walk-In Closet |
| Has Cooling | Yes |
| Cooling Information | Central Air |
| Flooring Information | Carpet, Tile, Vinyl |
| InteriorFeatures Information | Bar, Beamed Ceilings, Block Walls, Ceiling Fan(s), Crown Molding, Granite Counters, High Ceilings, Open Floorplan, Recessed Lighting, Stone Counters, Storage, Sunken Living Room, Unfurnished, Wet Bar |
| EntryLocation | Front Door |
| Entry Level | 1 |
| Has Spa | No |
| SpaDescription | None |
| WindowFeatures | Blinds, Custom Covering, Garden Window(s), Insulated Windows |
| SecuritySafety | Carbon Monoxide Detector(s), Fire and Smoke Detection System, Security Lights, Smoke Detector(s) |
| Bathroom Information | Bathtub, Shower, Shower in Tub, Double sinks in bath(s), Double Sinks In Master Bath, Granite Counters, Linen Closet/Storage, Walk-in shower |
| Main Level Bedrooms | 0 |
| Main Level Bathrooms | 1 |
EXTERIOR FEATURES
| ExteriorFeatures | Barbecue Private, Lighting |
| FoundationDetails | Raised |
| Roof | Shingle |
| Has Pool | Yes |
| Pool | Private, Heated, Gas Heat, In Ground, Pebble, Permits, Waterfall |
| Has Patio | Yes |
| Patio | Concrete, Front Porch |
| Has Fence | Yes |
| Fencing | Block, Good Condition, Privacy |
| Has Sprinklers | Yes |
WALKSCORE
MAP
MORTGAGE CALCULATOR
- Principal & Interest:
- Property Tax: $1,381
- Home Insurance:$119
- HOA Fees:$0
- Mortgage Insurance:
PRICE HISTORY
| Date | Event | Price |
| 07/07/2023 | Sold | $1,350,000 |
| 06/21/2023 | Active Under Contract | $1,295,000 |
| 06/15/2023 | Listed | $1,295,000 |

Topfind Realty
REALTOR®
(844)-333-8033
Questions? Contact today.
Interested in buying or selling a home similar to 1434 W River Ln?
Listing provided courtesy of Lisa Fehmer, Seven Gables Real Estate. Based on information from California Regional Multiple Listing Service, Inc. as of #Date#. This information is for your personal, non-commercial use and may not be used for any purpose other than to identify prospective properties you may be interested in purchasing. Display of MLS data is usually deemed reliable but is NOT guaranteed accurate by the MLS. Buyers are responsible for verifying the accuracy of all information and should investigate the data themselves or retain appropriate professionals. Information from sources other than the Listing Agent may have been included in the MLS data. Unless otherwise specified in writing, Broker/Agent has not and will not verify any information obtained from other sources. The Broker/Agent providing the information contained herein may or may not have been the Listing and/or Selling Agent.
