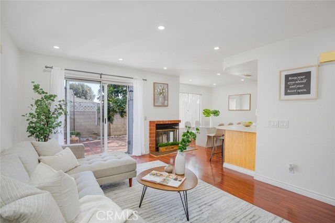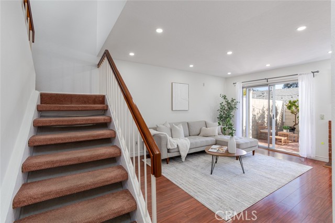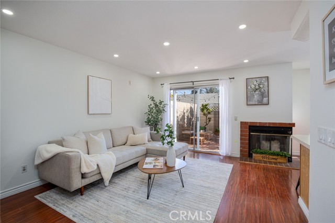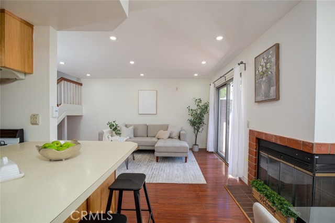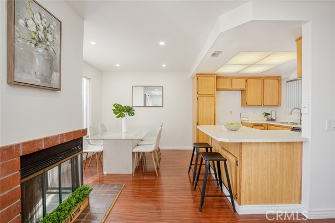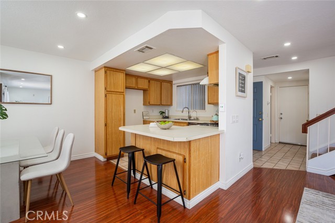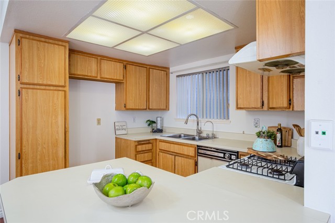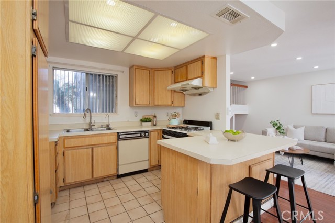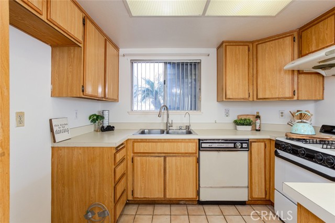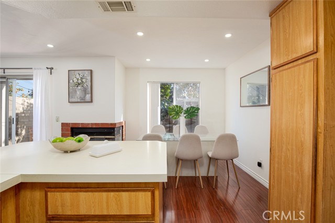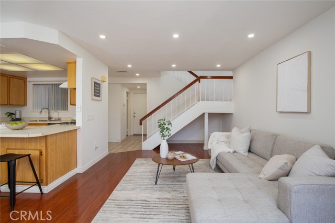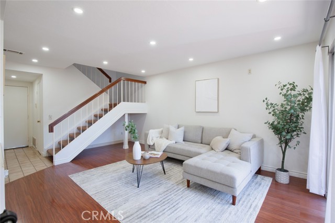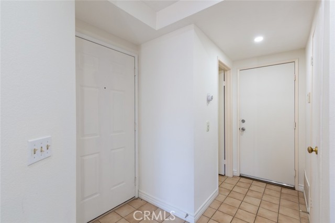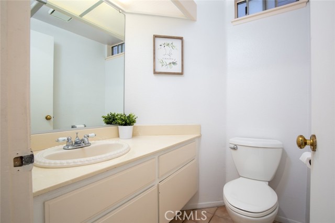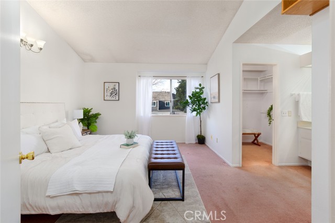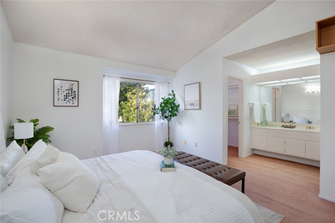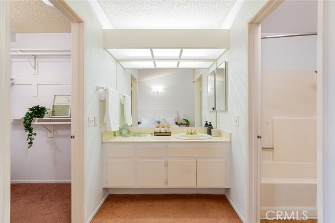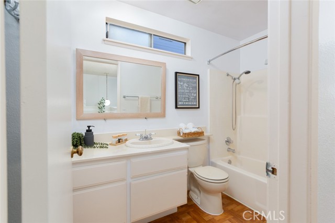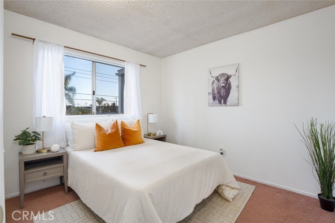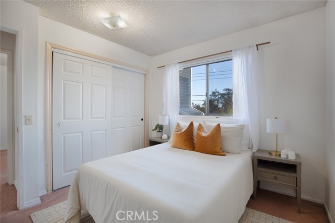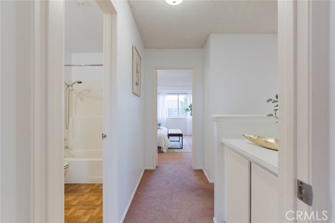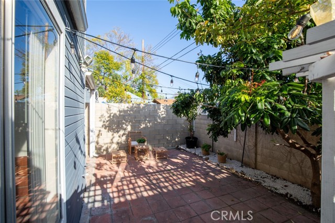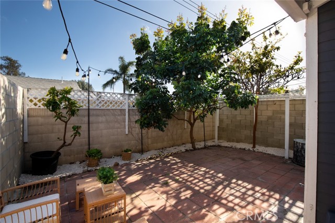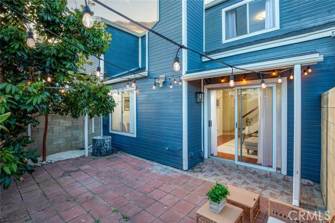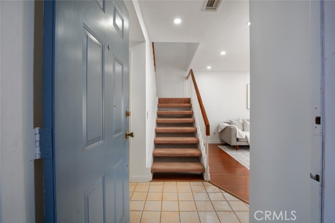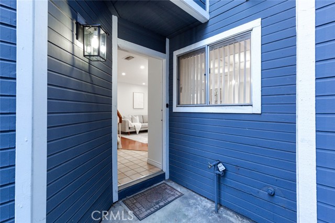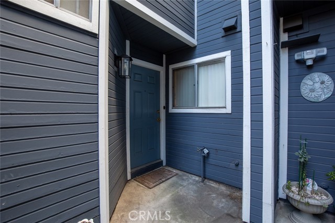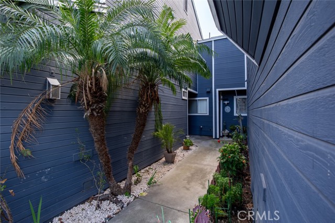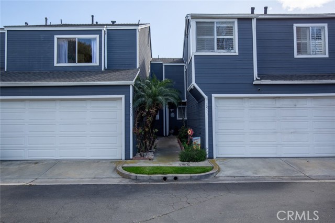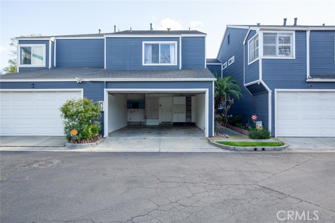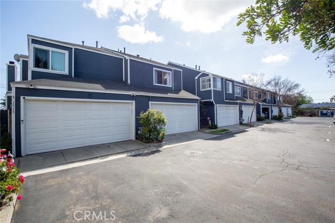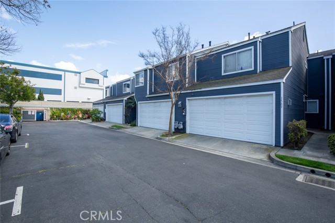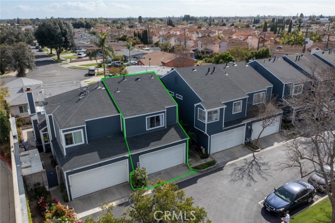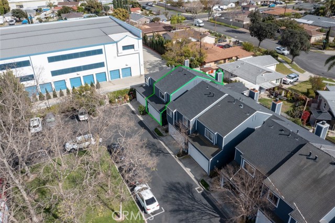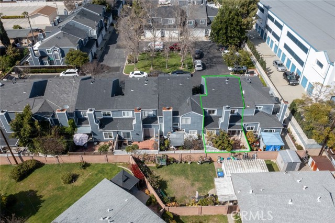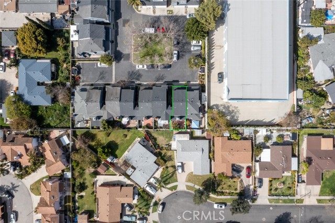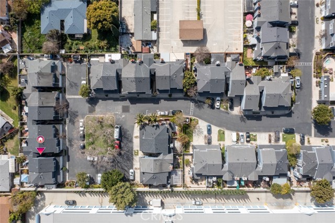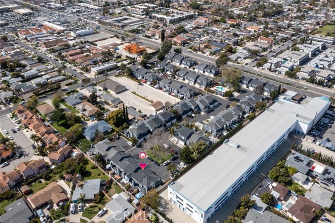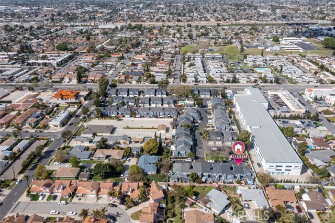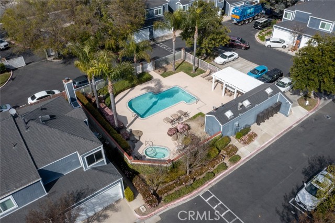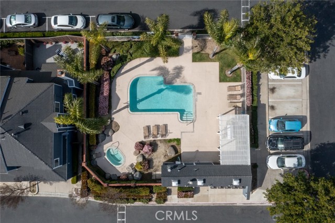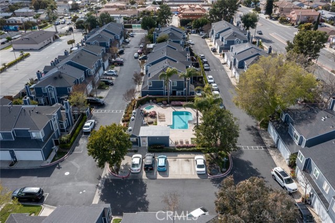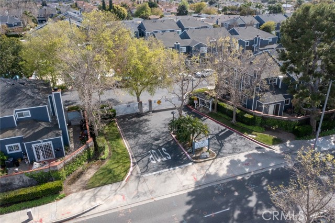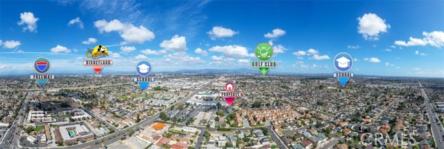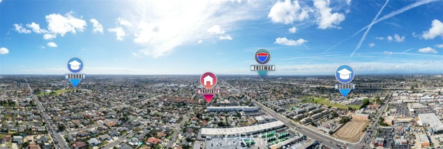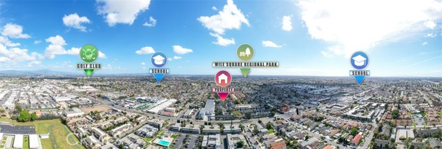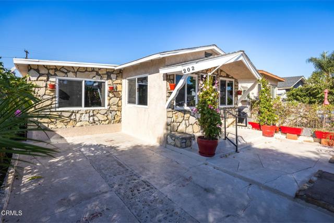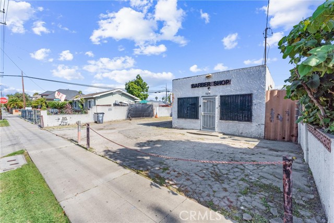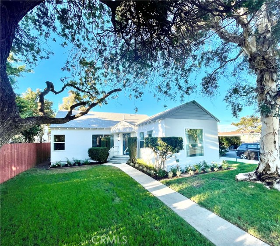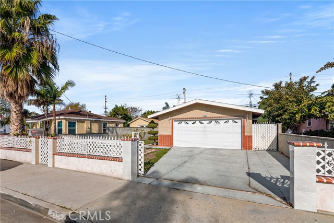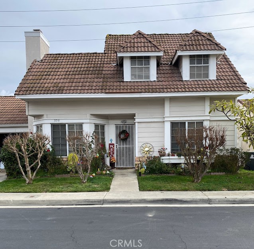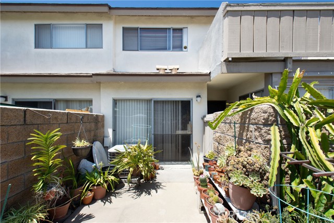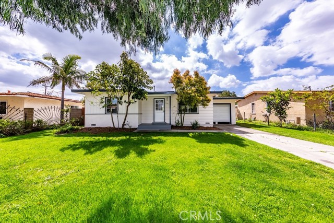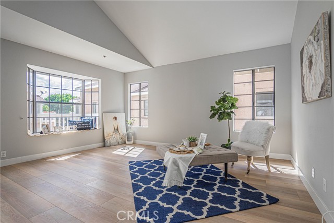1513 Haven Lane
Santa Ana, CA 92703
Sold
Discover your next home in the heart of Santa Ana, nestled conveniently on the cusp of Garden Grove. This welcoming residence, perfect for families and first-time home buyers, features a practical and inviting layout with 3 cozy bedrooms and 2.5 bathrooms, ensuring ample space for everyone. The attached garage adds a layer of comfort and accessibility to your daily routine. Step into the master bedroom and experience the luxury of high ceilings and a spacious walk-in closet, offering an air of elegance and ample storage. The house's good-sized backyard, dotted with mature fruit trees, provides a private haven for relaxation or outdoor gatherings, offering natural charm and a sweet bounty. Situated in an exceptional location, this home places you within walking distance of vibrant Vietnamese markets, savory restaurants, and essential banking and educational services. Shopping conveniences like Target, Home Depot, and Costco, along with quick access to Freeway 22, are only minutes away, making everyday errands a breeze. Enjoy the additional perks of very low HOA fees, which cover the maintenance of common areas, including a gated pool. This delightful home combines comfort, convenience, and affordability, making it an ideal choice for anyone looking to plant roots in a lively community.
PROPERTY INFORMATION
| MLS # | PW24064601 | Lot Size | 1,512 Sq. Ft. |
| HOA Fees | $245/Monthly | Property Type | Single Family Residence |
| Price | $ 629,000
Price Per SqFt: $ 491 |
DOM | 607 Days |
| Address | 1513 Haven Lane | Type | Residential |
| City | Santa Ana | Sq.Ft. | 1,281 Sq. Ft. |
| Postal Code | 92703 | Garage | 2 |
| County | Orange | Year Built | 1985 |
| Bed / Bath | 3 / 2.5 | Parking | 2 |
| Built In | 1985 | Status | Closed |
| Sold Date | 2024-05-01 |
INTERIOR FEATURES
| Has Laundry | Yes |
| Laundry Information | Gas Dryer Hookup, In Garage, Washer Hookup |
| Has Fireplace | Yes |
| Fireplace Information | Living Room, Gas |
| Has Appliances | Yes |
| Kitchen Appliances | Dishwasher, Gas Oven, Gas Range, Water Heater |
| Kitchen Information | Kitchen Open to Family Room |
| Kitchen Area | Area, Breakfast Counter / Bar |
| Has Heating | Yes |
| Heating Information | Central |
| Room Information | All Bedrooms Up, Kitchen, Living Room, Walk-In Closet |
| Has Cooling | No |
| Cooling Information | None |
| Flooring Information | Carpet, Vinyl |
| InteriorFeatures Information | Block Walls, High Ceilings, Open Floorplan, Recessed Lighting |
| EntryLocation | 1 |
| Entry Level | 1 |
| Has Spa | No |
| SpaDescription | None |
| SecuritySafety | Automatic Gate, Carbon Monoxide Detector(s), Card/Code Access, Gated Community, Smoke Detector(s) |
| Bathroom Information | Bathtub |
| Main Level Bedrooms | 3 |
| Main Level Bathrooms | 2 |
EXTERIOR FEATURES
| FoundationDetails | Slab |
| Has Pool | No |
| Pool | Community |
| Has Patio | Yes |
| Patio | None |
WALKSCORE
MAP
MORTGAGE CALCULATOR
- Principal & Interest:
- Property Tax: $671
- Home Insurance:$119
- HOA Fees:$245
- Mortgage Insurance:
PRICE HISTORY
| Date | Event | Price |
| 04/13/2024 | Pending | $629,000 |
| 04/02/2024 | Listed | $629,000 |

Topfind Realty
REALTOR®
(844)-333-8033
Questions? Contact today.
Interested in buying or selling a home similar to 1513 Haven Lane?
Listing provided courtesy of Nhu White, Frontier Realty Inc. Based on information from California Regional Multiple Listing Service, Inc. as of #Date#. This information is for your personal, non-commercial use and may not be used for any purpose other than to identify prospective properties you may be interested in purchasing. Display of MLS data is usually deemed reliable but is NOT guaranteed accurate by the MLS. Buyers are responsible for verifying the accuracy of all information and should investigate the data themselves or retain appropriate professionals. Information from sources other than the Listing Agent may have been included in the MLS data. Unless otherwise specified in writing, Broker/Agent has not and will not verify any information obtained from other sources. The Broker/Agent providing the information contained herein may or may not have been the Listing and/or Selling Agent.
