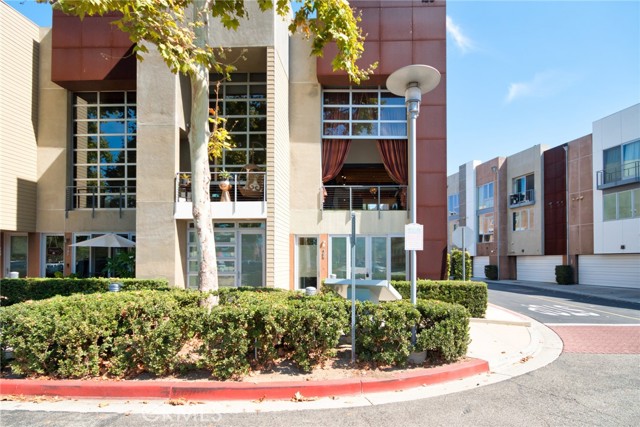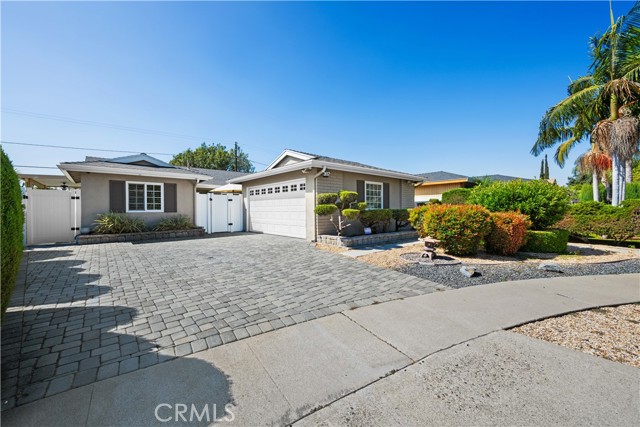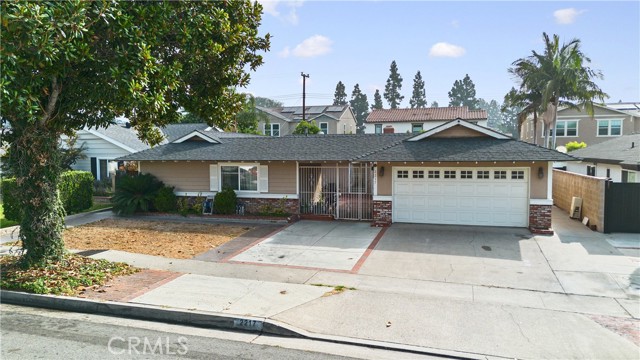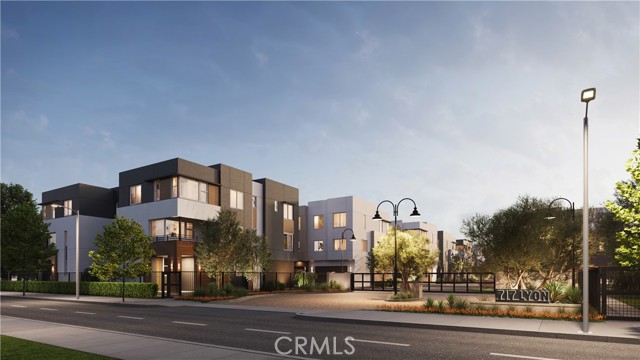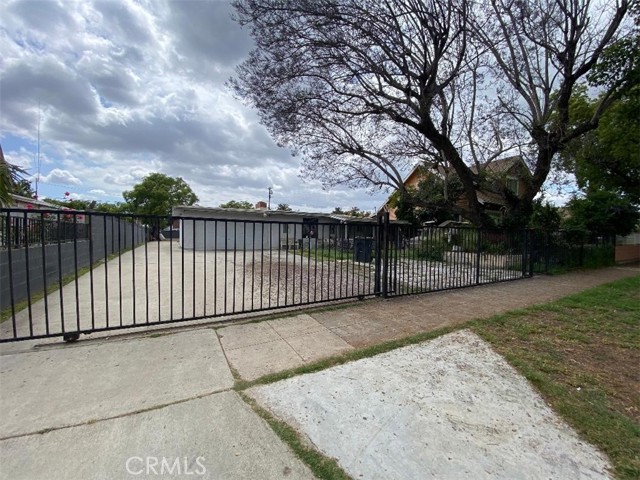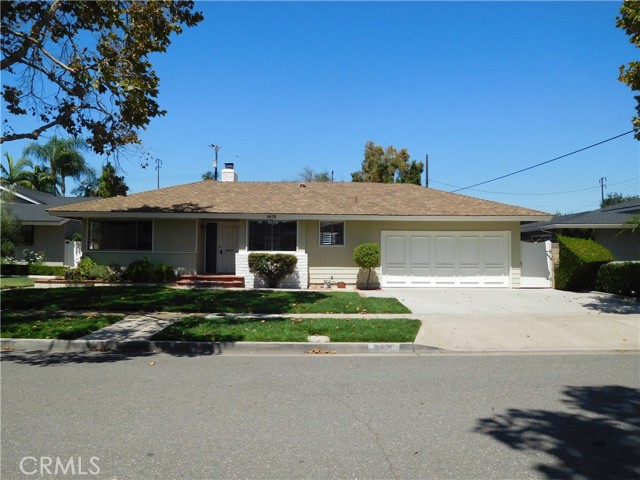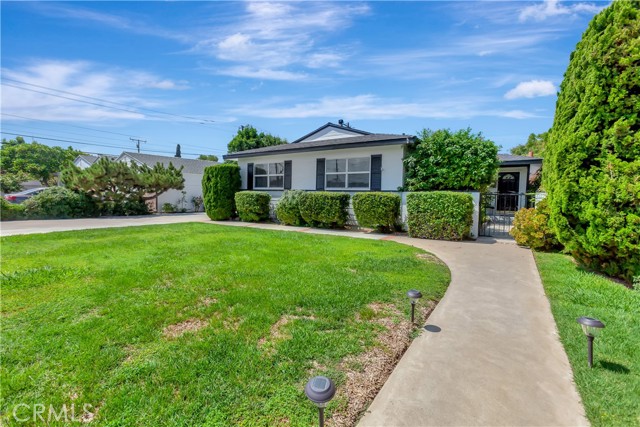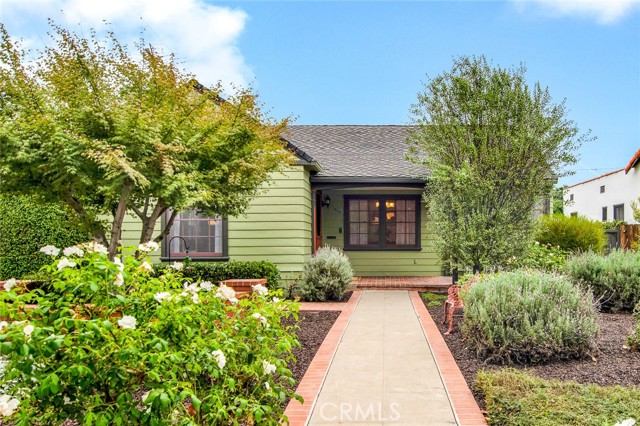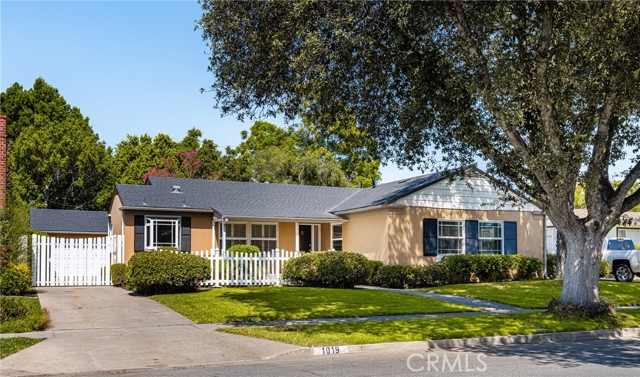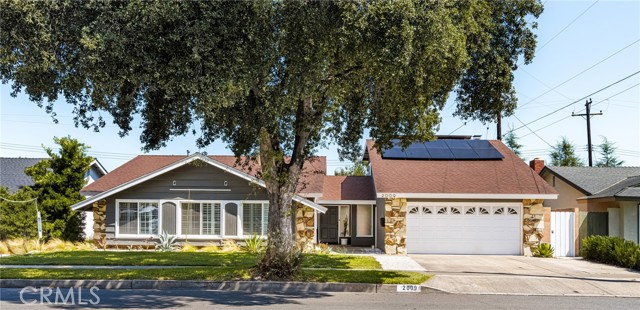1541 19th Street
Santa Ana, CA 92705
Sold
Welcome to 1541 East 19th St. located in a highly desirable Portola Park neighborhood bordering Orange and Tustin. This Inviting and Pristine Single-Level Home offers Spacious, Bright and Open Floor Plan with 3 generous size Bedrooms and 2 Bathrooms; Living Room with an Elegant Fireplace, Dining Room; Gourmet, Thoughtfully Designed Kitchen with Quartz Counters, Quality Frigidaire Stainless Steel Appliances, RainSoft Water Filtration System, Walk-in Pantry; Newer Cooktop, Dishwasher, Sink and Faucet. Elegant Primary Suite Features Walk-in Closet and Tiled Shower. French Doors lead to a Huge Entertainer’s Backyard with Jacuzzi brand Spa, Fire Pit, Gas BBQ, Mature Foliage and Variety of Fruit Trees, Perfect for Dining al Fresco, Hosting Parties and Making Memories of a Lifetime. The Features of this Exceptional Home are Endless: A/C, Ceiling Fans, Tankless Water Heater, Freshly Painted interior, Recessed Lights, 2-car Garage with Direct Access and more. This Home has been so loved and well taken care of that it exudes warmth, quality, charm and happiness. Conveniently located just around the corner from Portola Park with all its amenities featuring picnic, tennis, and other sports areas. Easy access to the 22, 5 and 55 freeways, Close to Shopping and Restaurants. Award-Winning Tustin Unified School District! Welcome to Home!
PROPERTY INFORMATION
| MLS # | PW23196421 | Lot Size | 7,208 Sq. Ft. |
| HOA Fees | $0/Monthly | Property Type | Single Family Residence |
| Price | $ 1,075,000
Price Per SqFt: $ 641 |
DOM | 638 Days |
| Address | 1541 19th Street | Type | Residential |
| City | Santa Ana | Sq.Ft. | 1,677 Sq. Ft. |
| Postal Code | 92705 | Garage | 2 |
| County | Orange | Year Built | 1961 |
| Bed / Bath | 3 / 2 | Parking | 2 |
| Built In | 1961 | Status | Closed |
| Sold Date | 2023-12-11 |
INTERIOR FEATURES
| Has Laundry | Yes |
| Laundry Information | In Garage |
| Has Fireplace | Yes |
| Fireplace Information | Living Room |
| Has Appliances | Yes |
| Kitchen Appliances | Gas Cooktop, Tankless Water Heater |
| Kitchen Information | Quartz Counters, Walk-In Pantry |
| Kitchen Area | Dining Room |
| Has Heating | Yes |
| Heating Information | Central |
| Room Information | Kitchen, Living Room, Main Floor Bedroom, Main Floor Primary Bedroom, Primary Bathroom, Primary Bedroom, Walk-In Closet, Walk-In Pantry |
| Has Cooling | Yes |
| Cooling Information | Central Air |
| Flooring Information | Tile, Wood |
| InteriorFeatures Information | Attic Fan, Pantry, Recessed Lighting |
| EntryLocation | No steps |
| Entry Level | 1 |
| Has Spa | Yes |
| SpaDescription | Above Ground |
| SecuritySafety | Carbon Monoxide Detector(s), Smoke Detector(s) |
| Main Level Bedrooms | 3 |
| Main Level Bathrooms | 2 |
EXTERIOR FEATURES
| Has Pool | No |
| Pool | None |
| Has Fence | Yes |
| Fencing | Wood |
WALKSCORE
MAP
MORTGAGE CALCULATOR
- Principal & Interest:
- Property Tax: $1,147
- Home Insurance:$119
- HOA Fees:$0
- Mortgage Insurance:
PRICE HISTORY
| Date | Event | Price |
| 10/21/2023 | Listed | $1,075,000 |

Topfind Realty
REALTOR®
(844)-333-8033
Questions? Contact today.
Interested in buying or selling a home similar to 1541 19th Street?
Santa Ana Similar Properties
Listing provided courtesy of Olga Keyes, Seven Gables Real Estate. Based on information from California Regional Multiple Listing Service, Inc. as of #Date#. This information is for your personal, non-commercial use and may not be used for any purpose other than to identify prospective properties you may be interested in purchasing. Display of MLS data is usually deemed reliable but is NOT guaranteed accurate by the MLS. Buyers are responsible for verifying the accuracy of all information and should investigate the data themselves or retain appropriate professionals. Information from sources other than the Listing Agent may have been included in the MLS data. Unless otherwise specified in writing, Broker/Agent has not and will not verify any information obtained from other sources. The Broker/Agent providing the information contained herein may or may not have been the Listing and/or Selling Agent.

