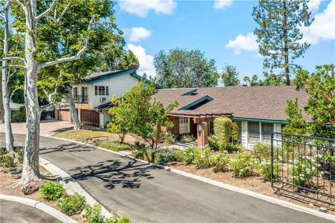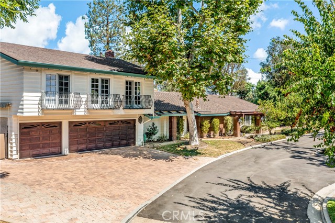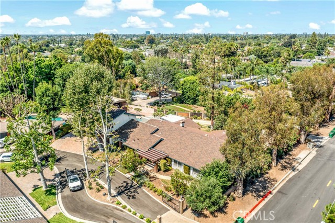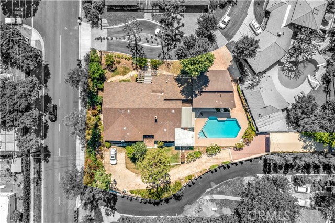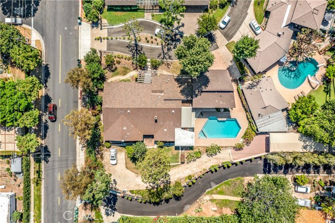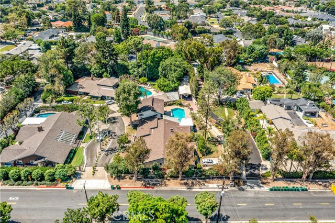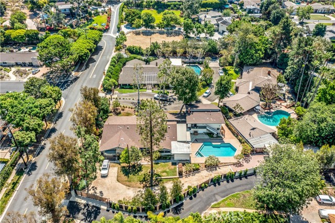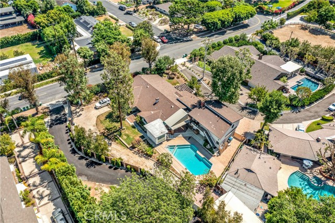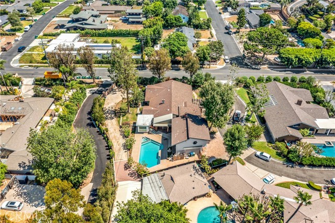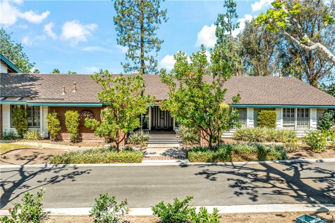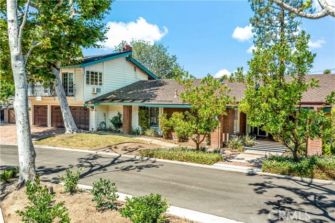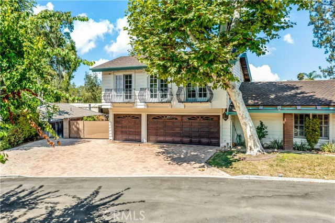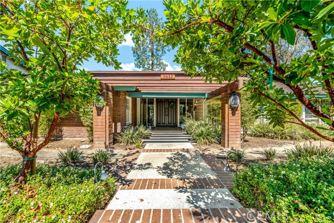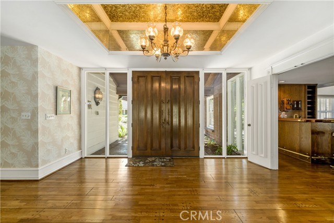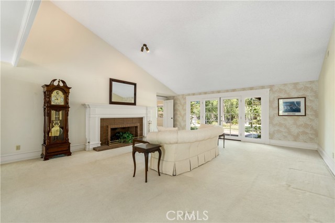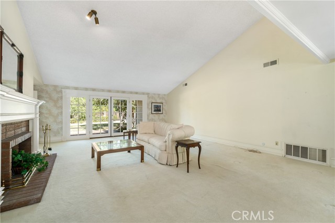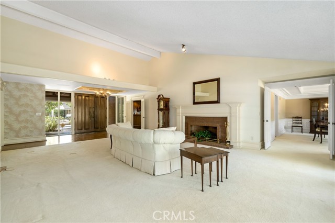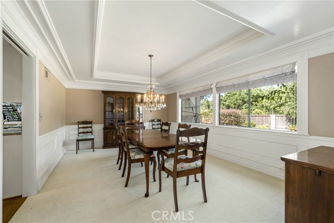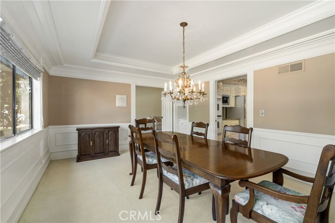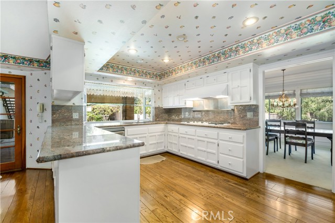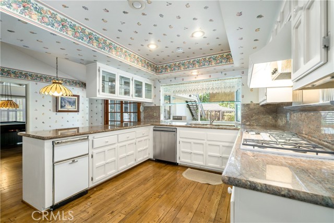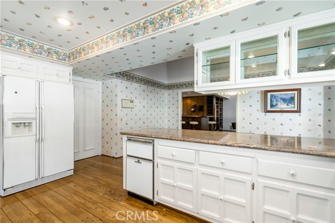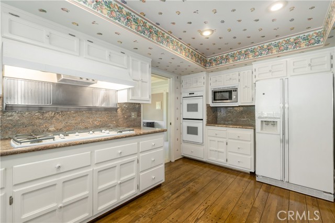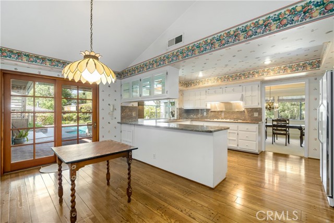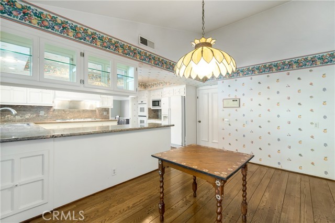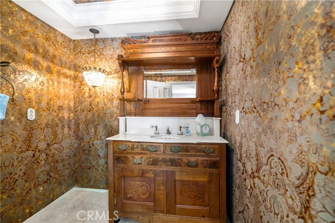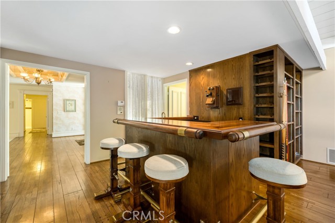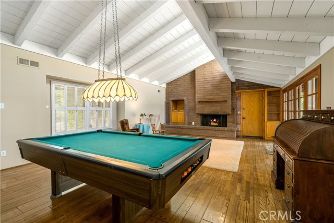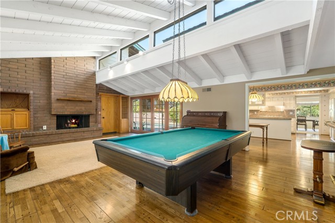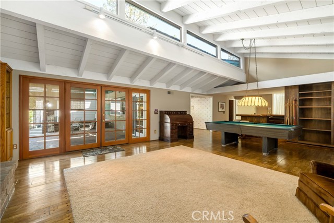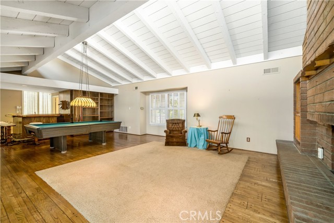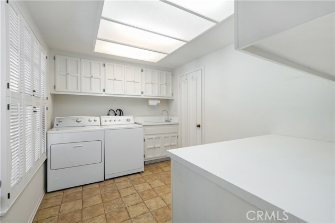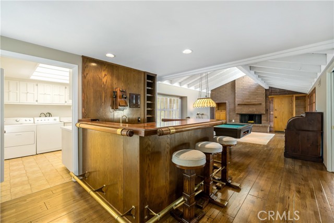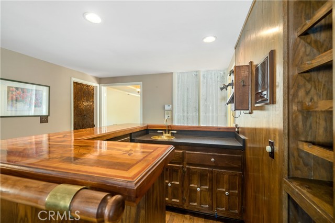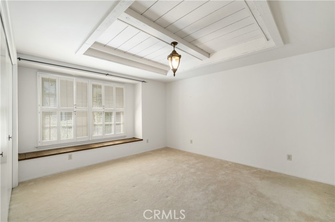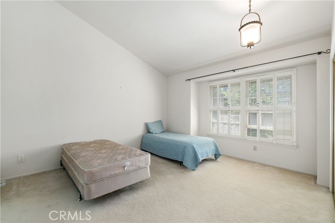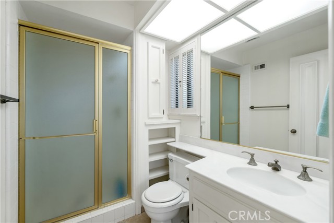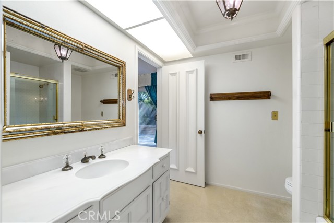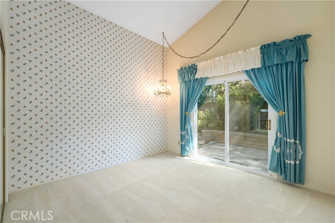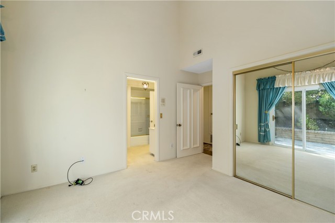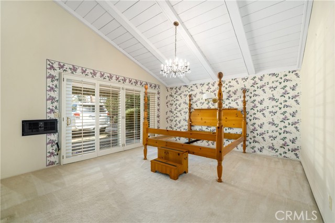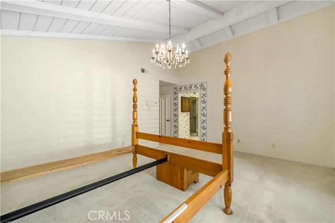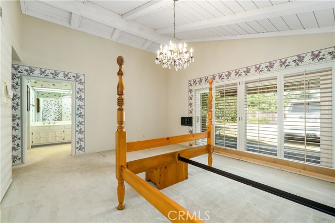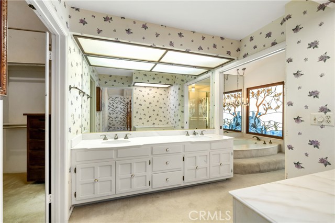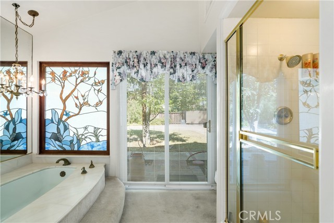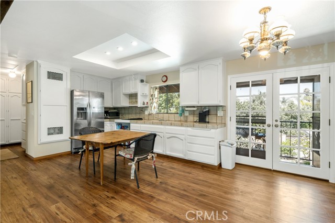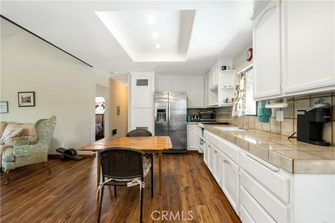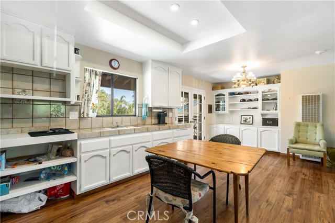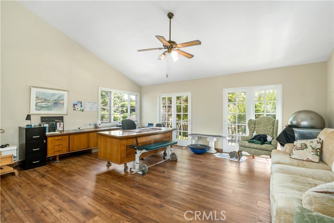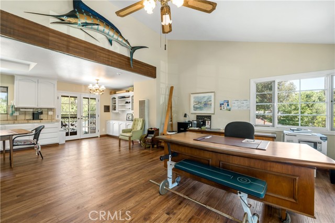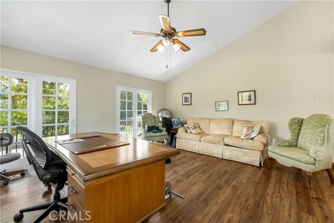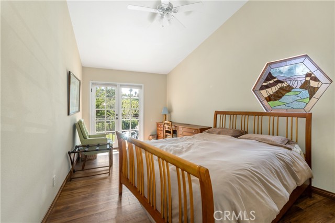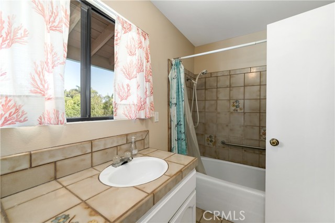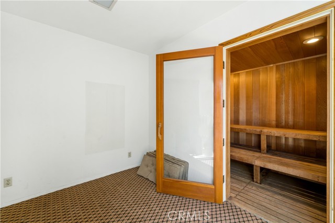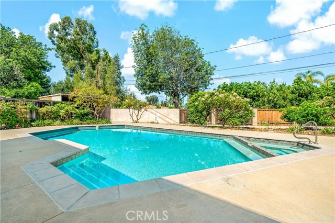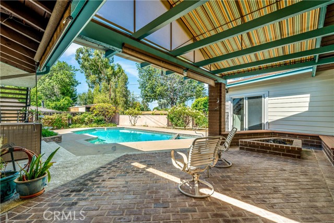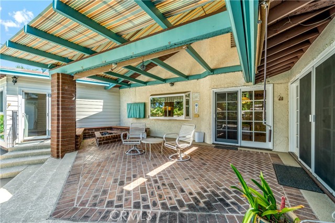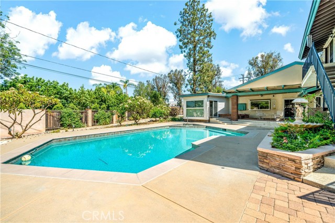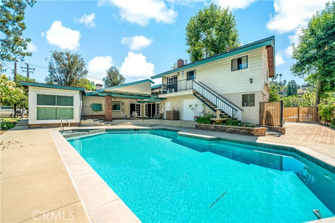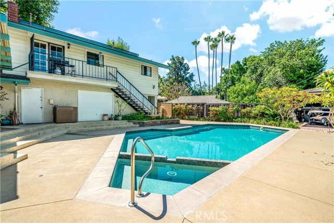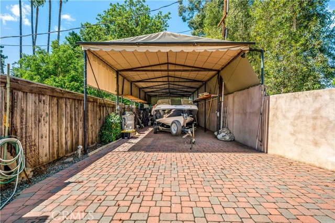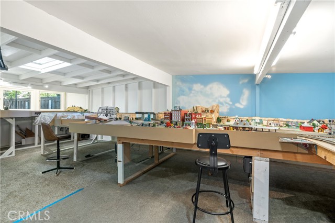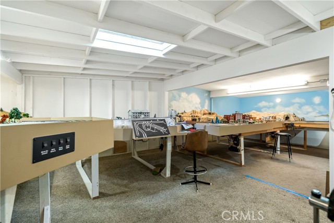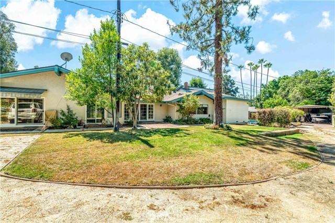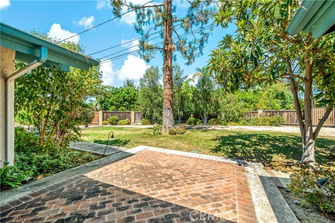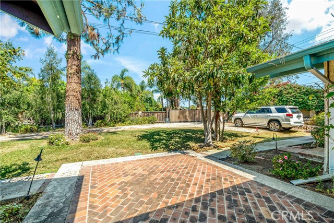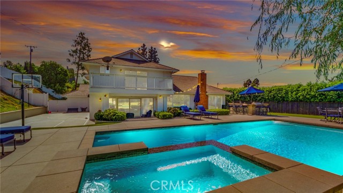1612 S.e. Skyline Drive
Santa Ana, CA 92705
Sold
1612 S.e. Skyline Drive
Santa Ana, CA 92705
Sold
Sprawling single-story foothills estate on more than a half-acre lot! The opportunity you’ve been waiting for! This home boasts over 3,500 square feet of living space plus an additional 1 bed, 1 bath, 948 square foot ADU above the garage with separate entrance. The main home features 4 bedrooms, 3 bathrooms, including the expansive master suite, all located on the north wing of the home. Enter into the foyer and you will be greeted by the considerable, formal living room and grand fireplace with views of the lush, green backyard space. The south wing of the house is the hub of the home with a large den, wet bar, half bath, laundry room and eat in kitchen with granite counters, flanked by the substantial formal dining room. The kitchen and den offer french-door access to the expansive, landscaped yard. Enjoy the shaded patio area and firepit with views of the newly tiled pool and spa. This large yard includes an attached sauna and exercise room just steps from the patio! Just beyond the pool is covered RV parking with FULL hook ups (water, 220v electric and clean out), separate RV access gates and a hobby room or workshop. Located on a private and quiet gated drive, this property has it all!
PROPERTY INFORMATION
| MLS # | SW23155162 | Lot Size | 22,714 Sq. Ft. |
| HOA Fees | $0/Monthly | Property Type | Single Family Residence |
| Price | $ 2,500,000
Price Per SqFt: $ 702 |
DOM | 804 Days |
| Address | 1612 S.e. Skyline Drive | Type | Residential |
| City | Santa Ana | Sq.Ft. | 3,563 Sq. Ft. |
| Postal Code | 92705 | Garage | 3 |
| County | Orange | Year Built | 1976 |
| Bed / Bath | 5 / 4.5 | Parking | 9 |
| Built In | 1976 | Status | Closed |
| Sold Date | 2023-10-31 |
INTERIOR FEATURES
| Has Laundry | Yes |
| Laundry Information | Individual Room, Inside |
| Has Fireplace | Yes |
| Fireplace Information | Den, Family Room, Living Room, Fire Pit, Great Room, Masonry, Raised Hearth |
| Has Appliances | Yes |
| Kitchen Appliances | Built-In Range, Disposal, Refrigerator |
| Kitchen Information | Built-in Trash/Recycling, Granite Counters, Walk-In Pantry |
| Kitchen Area | Breakfast Nook, Dining Room |
| Has Heating | Yes |
| Heating Information | Forced Air |
| Room Information | Attic, Den, Entry, Exercise Room, Family Room, Formal Entry, Foyer, Guest/Maid's Quarters, Main Floor Bedroom, Main Floor Primary Bedroom, Primary Suite, Office, Sauna, Separate Family Room, Walk-In Closet, Walk-In Pantry, Workshop |
| Has Cooling | Yes |
| Cooling Information | Central Air |
| Flooring Information | Wood |
| InteriorFeatures Information | Balcony, Brick Walls, Built-in Features, Furnished, Granite Counters, High Ceilings, Pantry, Wet Bar |
| EntryLocation | PRIVATE DRIVE |
| Entry Level | 1 |
| Has Spa | Yes |
| SpaDescription | Heated, In Ground |
| WindowFeatures | Shutters |
| Main Level Bedrooms | 4 |
| Main Level Bathrooms | 4 |
EXTERIOR FEATURES
| FoundationDetails | Slab |
| Has Pool | Yes |
| Pool | Private, Fenced, Gas Heat, In Ground, Tile |
| Has Patio | Yes |
| Patio | Patio, Front Porch, Rear Porch |
| Has Sprinklers | Yes |
WALKSCORE
MAP
MORTGAGE CALCULATOR
- Principal & Interest:
- Property Tax: $2,667
- Home Insurance:$119
- HOA Fees:$0
- Mortgage Insurance:
PRICE HISTORY
| Date | Event | Price |
| 10/31/2023 | Sold | $2,050,000 |
| 08/21/2023 | Sold | $2,500,000 |

Topfind Realty
REALTOR®
(844)-333-8033
Questions? Contact today.
Interested in buying or selling a home similar to 1612 S.e. Skyline Drive?
Listing provided courtesy of Ashley Moralez, eXp Realty of California, Inc.. Based on information from California Regional Multiple Listing Service, Inc. as of #Date#. This information is for your personal, non-commercial use and may not be used for any purpose other than to identify prospective properties you may be interested in purchasing. Display of MLS data is usually deemed reliable but is NOT guaranteed accurate by the MLS. Buyers are responsible for verifying the accuracy of all information and should investigate the data themselves or retain appropriate professionals. Information from sources other than the Listing Agent may have been included in the MLS data. Unless otherwise specified in writing, Broker/Agent has not and will not verify any information obtained from other sources. The Broker/Agent providing the information contained herein may or may not have been the Listing and/or Selling Agent.
