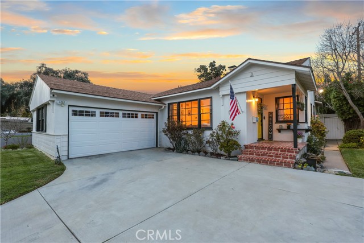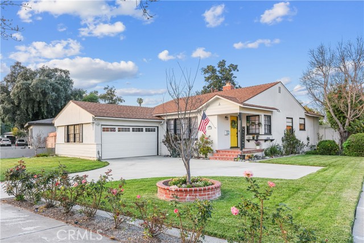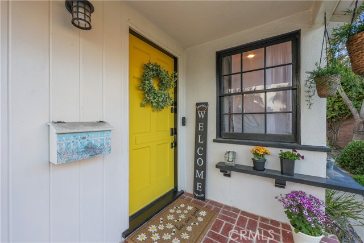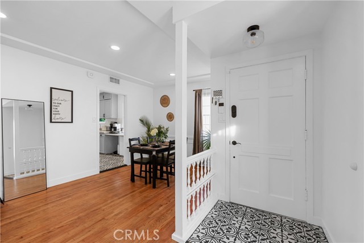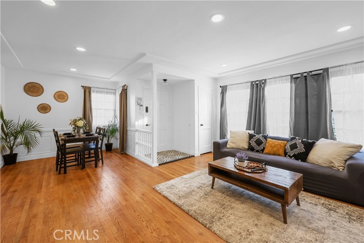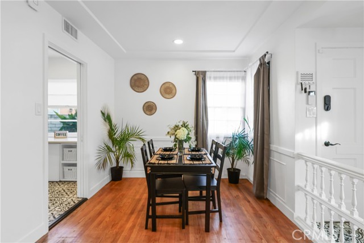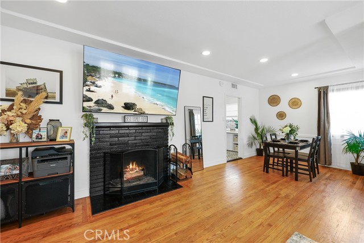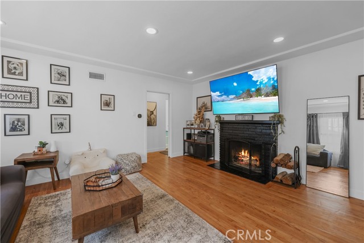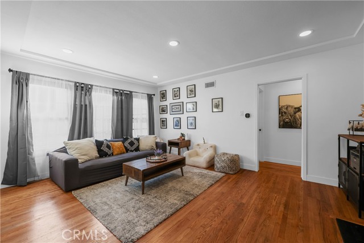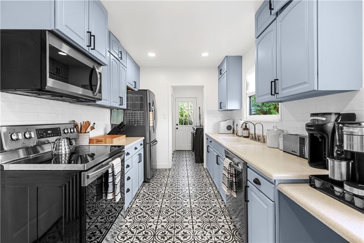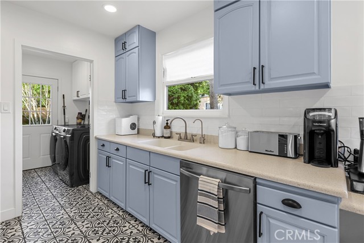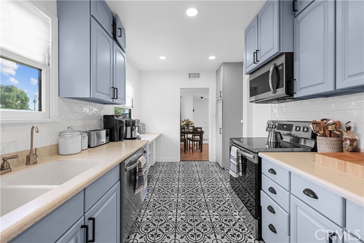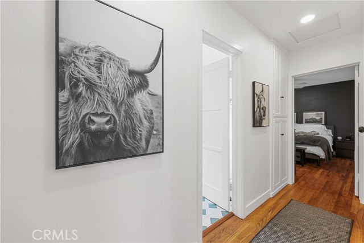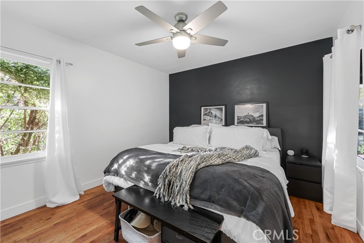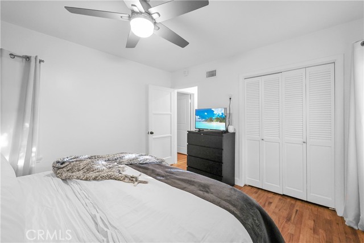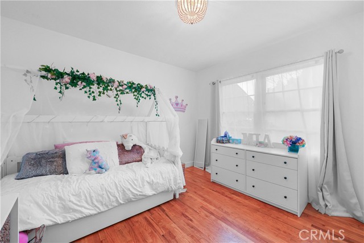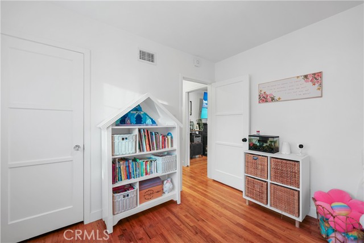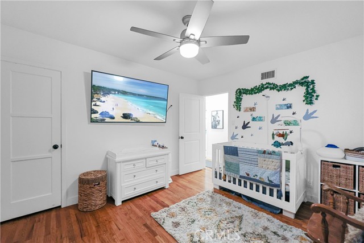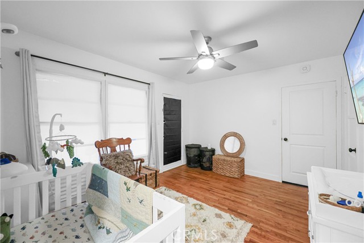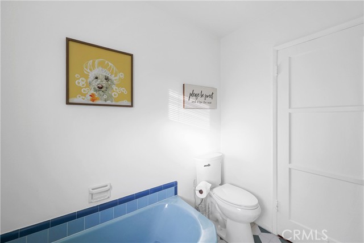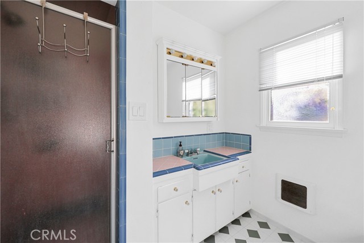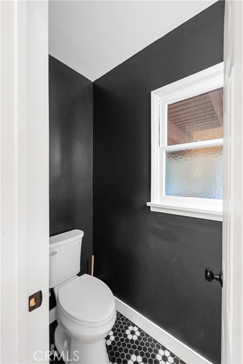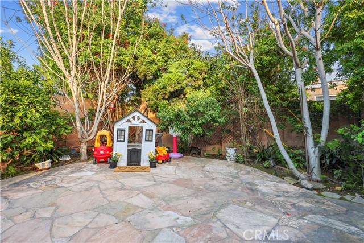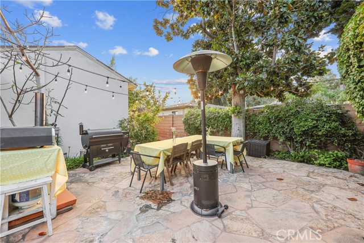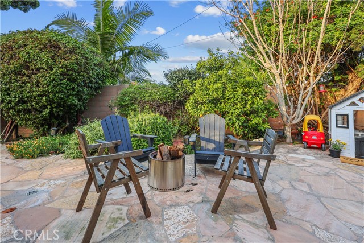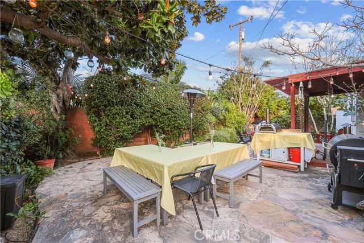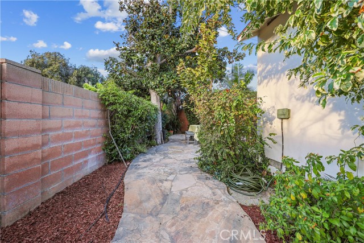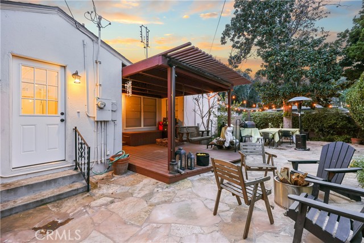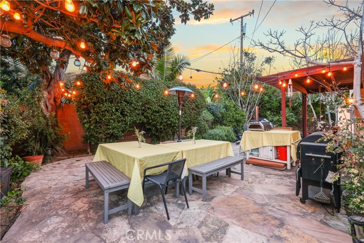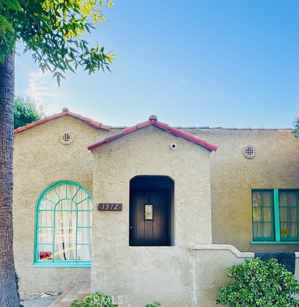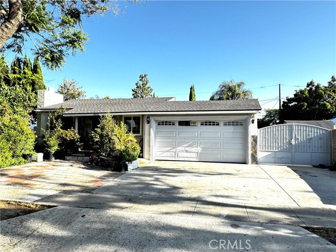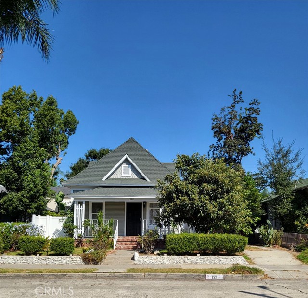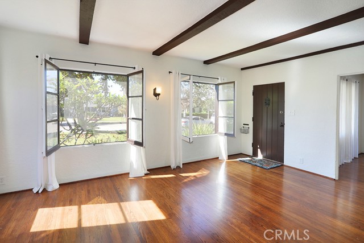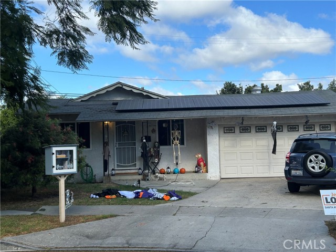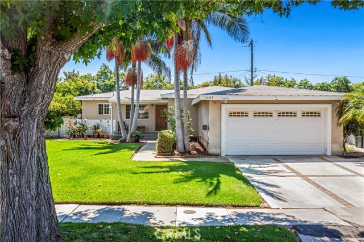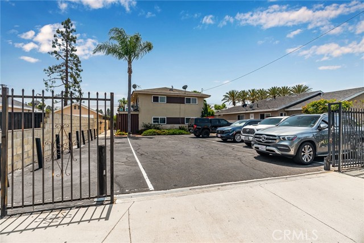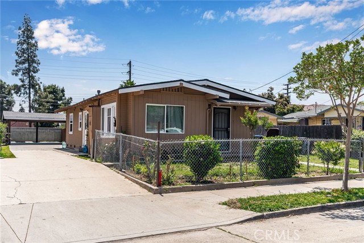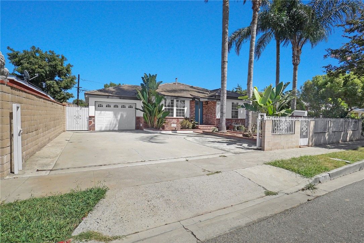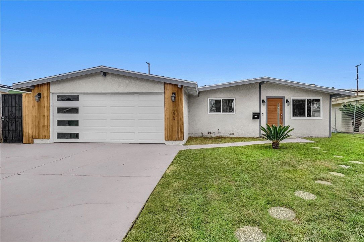1715 Edna Drive
Santa Ana, CA 92706
Sold
Welcome to your dream home in the quaint and cozy mid-century neighborhood of Riverview. This charming property invites you in through a bright and airy entrance, leading you into a spacious living room adorned with a cozy fireplace, perfect for relaxing evenings. The open layout seamlessly connects to the dining area, where you can enjoy meals with family and friends. Immerse yourself in the beauty of the wood floors that add warmth and character to the space. The kitchen is equipped with a reverse osmosis system, ensuring fresh and filtered water right at your fingertips. This home features three generously sized bedrooms, offering ample space for relaxation. Step outside to the peaceful and serene backyard, where you can unwind on the patio deck, complete with a classic wooden swing, ideal for relaxing afternoons. The backyard has been thoughtfully landscaped with stone pavers and lushed lined trees, creating a tranquil oasis perfect for outdoor gatherings or quiet moments of relaxation. Plus, with an extra-large, newly cemented driveway, there's plenty of room for parking, including space for an RV. This home exudes charm and character at every turn, offering the perfect blend of comfort and style. Don't miss your chance to make this your slice of paradise in Riverview, with golfing and park in your new neighborhood. Just minutes away are award-winning schools and easy access to 22, 5, and 57 freeways.
PROPERTY INFORMATION
| MLS # | PW24045798 | Lot Size | 7,004 Sq. Ft. |
| HOA Fees | $0/Monthly | Property Type | Single Family Residence |
| Price | $ 925,000
Price Per SqFt: $ 771 |
DOM | 629 Days |
| Address | 1715 Edna Drive | Type | Residential |
| City | Santa Ana | Sq.Ft. | 1,200 Sq. Ft. |
| Postal Code | 92706 | Garage | 2 |
| County | Orange | Year Built | 1954 |
| Bed / Bath | 3 / 1.5 | Parking | 2 |
| Built In | 1954 | Status | Closed |
| Sold Date | 2024-04-08 |
INTERIOR FEATURES
| Has Laundry | Yes |
| Laundry Information | Individual Room, Inside |
| Has Fireplace | Yes |
| Fireplace Information | Living Room |
| Has Appliances | Yes |
| Kitchen Appliances | Dishwasher, Electric Cooktop, Microwave, Water Heater |
| Kitchen Information | Quartz Counters, Remodeled Kitchen |
| Kitchen Area | Area, In Living Room |
| Has Heating | Yes |
| Heating Information | Central |
| Room Information | Entry, Kitchen, Laundry, Living Room, Main Floor Bedroom |
| Has Cooling | Yes |
| Cooling Information | Central Air |
| Flooring Information | Tile, Wood |
| InteriorFeatures Information | Ceiling Fan(s), Open Floorplan, Quartz Counters |
| EntryLocation | ground level with steps |
| Entry Level | 1 |
| Has Spa | No |
| SpaDescription | None |
| WindowFeatures | Wood Frames |
| Bathroom Information | Bathtub, Shower, Exhaust fan(s), Tile Counters |
| Main Level Bedrooms | 3 |
| Main Level Bathrooms | 1 |
EXTERIOR FEATURES
| FoundationDetails | Raised |
| Has Pool | No |
| Pool | None |
| Has Patio | Yes |
| Patio | Deck, Patio, Wood |
WALKSCORE
MAP
MORTGAGE CALCULATOR
- Principal & Interest:
- Property Tax: $987
- Home Insurance:$119
- HOA Fees:$0
- Mortgage Insurance:
PRICE HISTORY
| Date | Event | Price |
| 04/08/2024 | Sold | $975,000 |
| 03/13/2024 | Listed | $925,000 |

Topfind Realty
REALTOR®
(844)-333-8033
Questions? Contact today.
Interested in buying or selling a home similar to 1715 Edna Drive?
Santa Ana Similar Properties
Listing provided courtesy of Loni Paniagua, Seven Gables Real Estate. Based on information from California Regional Multiple Listing Service, Inc. as of #Date#. This information is for your personal, non-commercial use and may not be used for any purpose other than to identify prospective properties you may be interested in purchasing. Display of MLS data is usually deemed reliable but is NOT guaranteed accurate by the MLS. Buyers are responsible for verifying the accuracy of all information and should investigate the data themselves or retain appropriate professionals. Information from sources other than the Listing Agent may have been included in the MLS data. Unless otherwise specified in writing, Broker/Agent has not and will not verify any information obtained from other sources. The Broker/Agent providing the information contained herein may or may not have been the Listing and/or Selling Agent.
