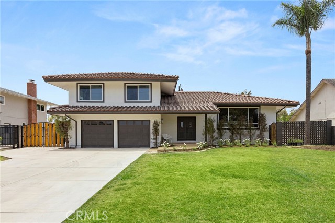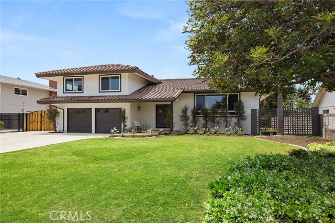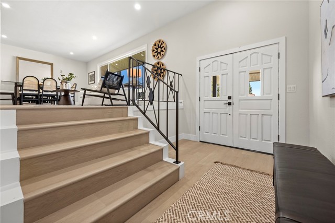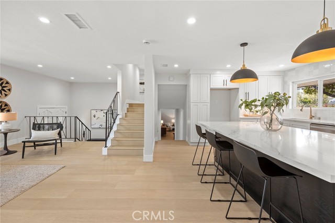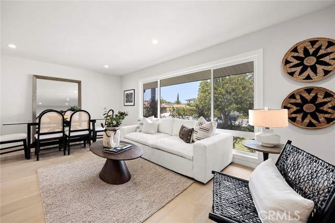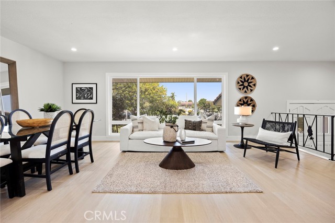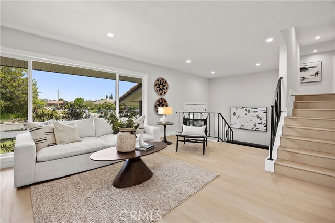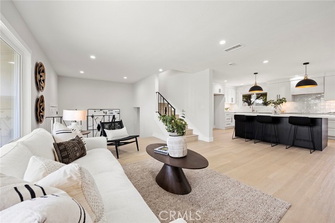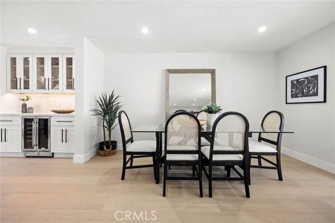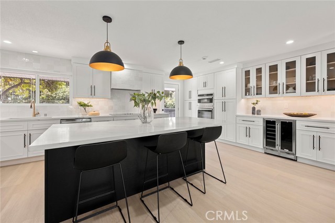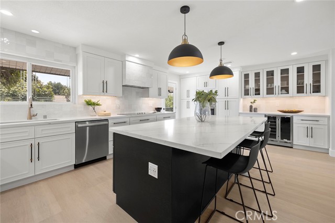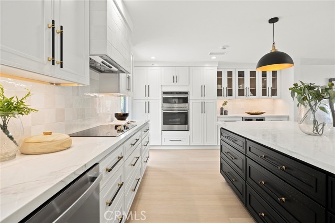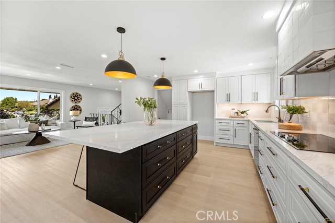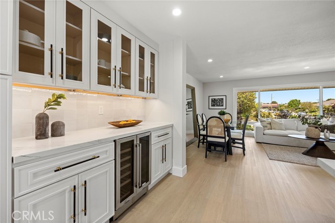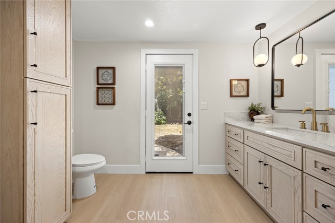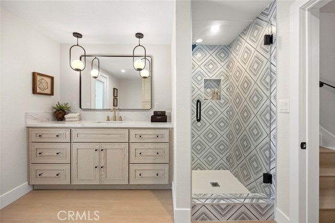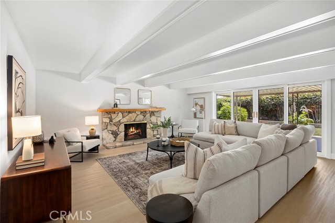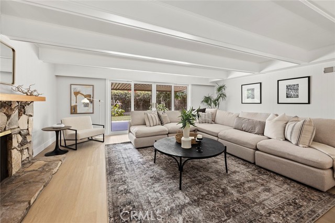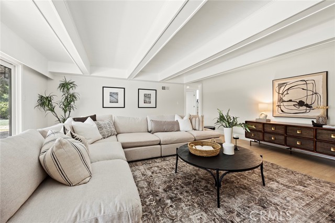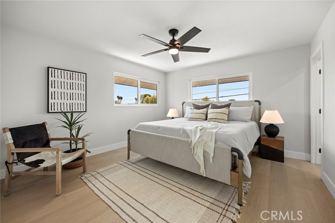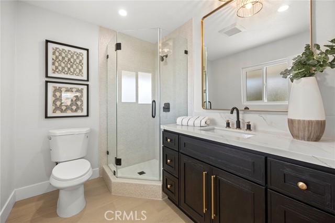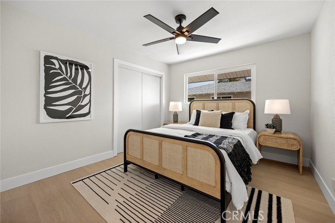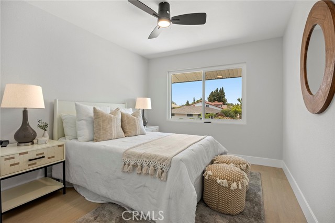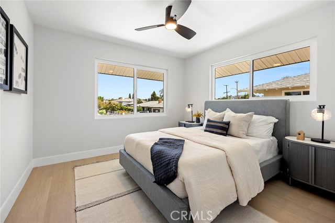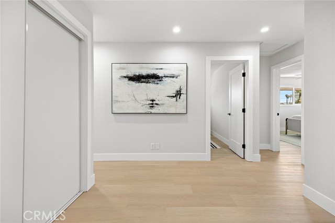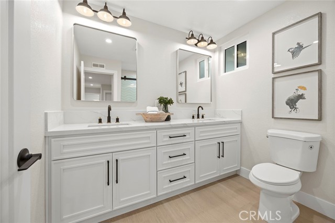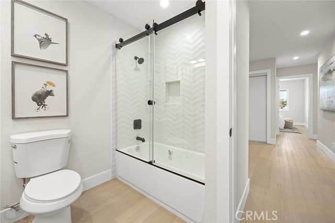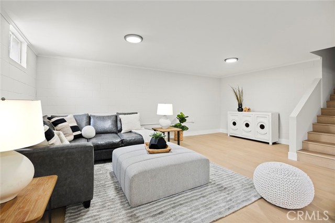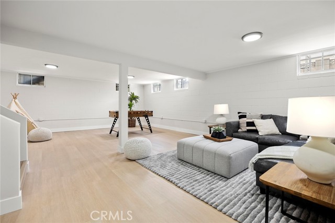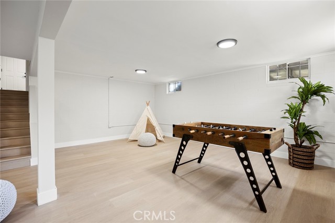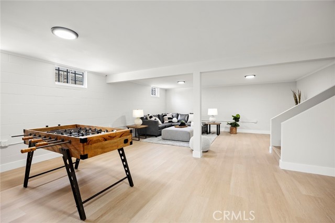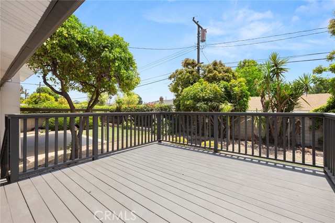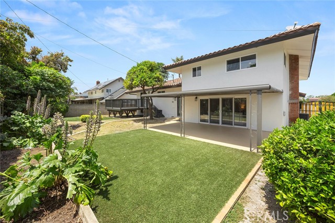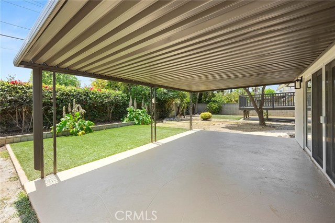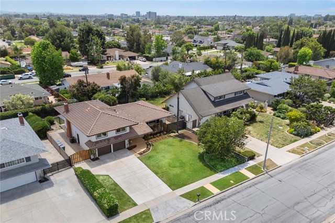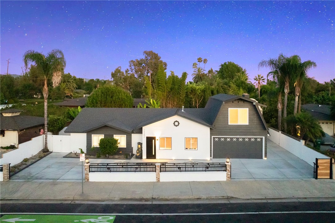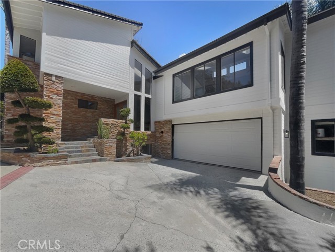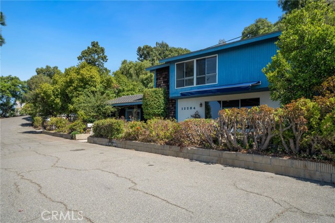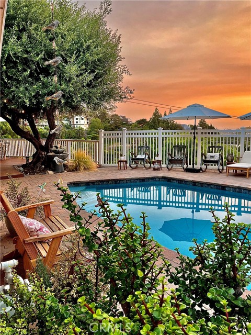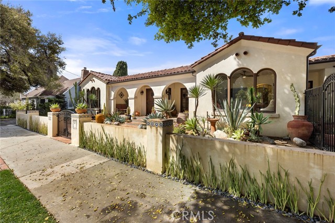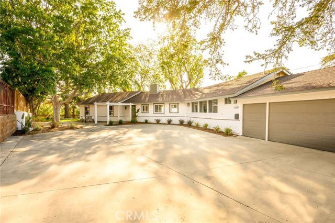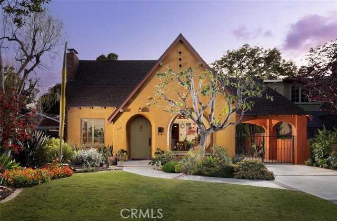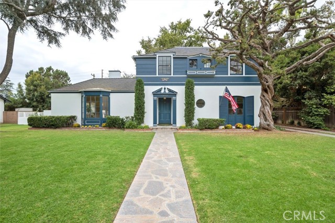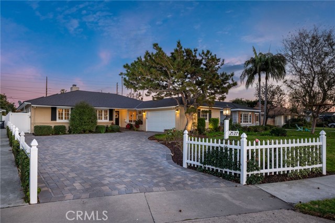17782 Whitney Drive
Santa Ana, CA 92705
Sold
17782 Whitney Dr in North Tustin, IT'S SHOWTIME!!!!! This welcoming Meredith home is located in the sought-after 92705 zip code and has been tastefully modernized. Boasting 4 bedrooms, 3 bath, 2 patios and a 500 SF basement, this split-level floor plan reflects the signature architectural elements of this popular builder which was designed to incorporate formal and informal seamless entertaining. Natural light is never lacking as the oversized living-room window allows for sunlight to shine in throughout the home. Adjacent to the living room is the newly renovated gourmet kitchen with all new stainless-steel appliances, oversized island, elegant cabinetry and gorgeous fixtures. The steps down lead into the family room adorned by a breathtaking fireplace and beam ceiling. The front yard displays pride of ownership with its manicured landscaping while also providing ample space for an RV or two. The back yard is serene and tranquil, yet ideal for entertaining family and friends. 17782 Whitney Dr is ready to start making new memories! Come in and experience a perfect blend of luxury and functionality.
PROPERTY INFORMATION
| MLS # | PW24098490 | Lot Size | 10,000 Sq. Ft. |
| HOA Fees | $0/Monthly | Property Type | Single Family Residence |
| Price | $ 1,649,997
Price Per SqFt: $ 579 |
DOM | 429 Days |
| Address | 17782 Whitney Drive | Type | Residential |
| City | Santa Ana | Sq.Ft. | 2,849 Sq. Ft. |
| Postal Code | 92705 | Garage | 2 |
| County | Orange | Year Built | 1961 |
| Bed / Bath | 4 / 3 | Parking | 6 |
| Built In | 1961 | Status | Closed |
| Sold Date | 2024-06-21 |
INTERIOR FEATURES
| Has Laundry | Yes |
| Laundry Information | Gas Dryer Hookup, Individual Room, Washer Hookup |
| Has Fireplace | Yes |
| Fireplace Information | Den, Wood Burning |
| Has Appliances | Yes |
| Kitchen Appliances | Built-In Range, Convection Oven, Dishwasher, Electric Cooktop, Gas Water Heater, Microwave, Range Hood, Water Heater |
| Kitchen Information | Kitchen Island, Kitchen Open to Family Room, Pots & Pan Drawers, Quartz Counters, Remodeled Kitchen, Self-closing drawers |
| Kitchen Area | Breakfast Counter / Bar, In Living Room |
| Has Heating | Yes |
| Heating Information | Central |
| Room Information | All Bedrooms Up, Basement, Den, Entry, Family Room, Kitchen, Living Room |
| Has Cooling | Yes |
| Cooling Information | Central Air |
| Flooring Information | Vinyl |
| InteriorFeatures Information | Beamed Ceilings, Brick Walls, Built-in Features, Ceiling Fan(s), Living Room Deck Attached, Open Floorplan, Quartz Counters, Recessed Lighting, Storage, Wainscoting |
| DoorFeatures | Double Door Entry, Panel Doors, Sliding Doors |
| EntryLocation | 1 |
| Entry Level | 1 |
| Has Spa | No |
| SpaDescription | None |
| WindowFeatures | Double Pane Windows, Screens |
| SecuritySafety | Carbon Monoxide Detector(s), Smoke Detector(s) |
| Bathroom Information | Shower, Closet in bathroom, Double sinks in bath(s), Exhaust fan(s), Linen Closet/Storage, Quartz Counters, Remodeled, Upgraded, Walk-in shower |
| Main Level Bedrooms | 0 |
| Main Level Bathrooms | 1 |
EXTERIOR FEATURES
| ExteriorFeatures | Rain Gutters |
| FoundationDetails | Permanent |
| Roof | Tile |
| Has Pool | No |
| Pool | None |
| Has Patio | Yes |
| Patio | Covered, Deck, Patio, Patio Open |
| Has Fence | Yes |
| Fencing | Brick, Wood, Wrought Iron |
WALKSCORE
MAP
MORTGAGE CALCULATOR
- Principal & Interest:
- Property Tax: $1,760
- Home Insurance:$119
- HOA Fees:$0
- Mortgage Insurance:
PRICE HISTORY
| Date | Event | Price |
| 06/21/2024 | Sold | $1,649,997 |
| 05/16/2024 | Listed | $1,649,997 |

Topfind Realty
REALTOR®
(844)-333-8033
Questions? Contact today.
Interested in buying or selling a home similar to 17782 Whitney Drive?
Santa Ana Similar Properties
Listing provided courtesy of Giovanni Felizzari, Falcon Investment and Loans. Based on information from California Regional Multiple Listing Service, Inc. as of #Date#. This information is for your personal, non-commercial use and may not be used for any purpose other than to identify prospective properties you may be interested in purchasing. Display of MLS data is usually deemed reliable but is NOT guaranteed accurate by the MLS. Buyers are responsible for verifying the accuracy of all information and should investigate the data themselves or retain appropriate professionals. Information from sources other than the Listing Agent may have been included in the MLS data. Unless otherwise specified in writing, Broker/Agent has not and will not verify any information obtained from other sources. The Broker/Agent providing the information contained herein may or may not have been the Listing and/or Selling Agent.
