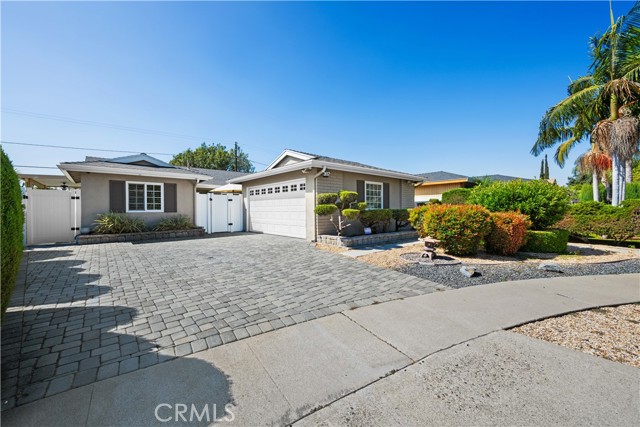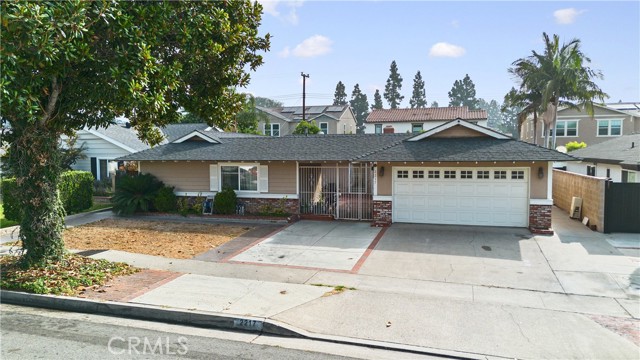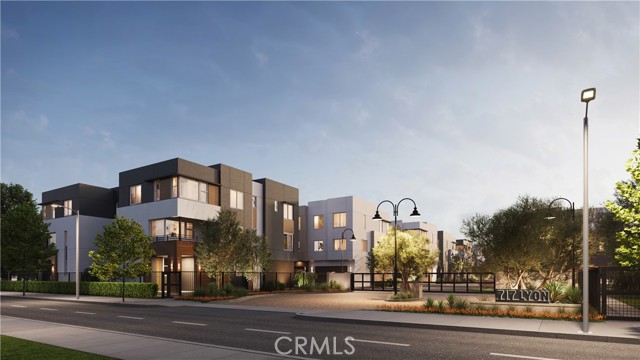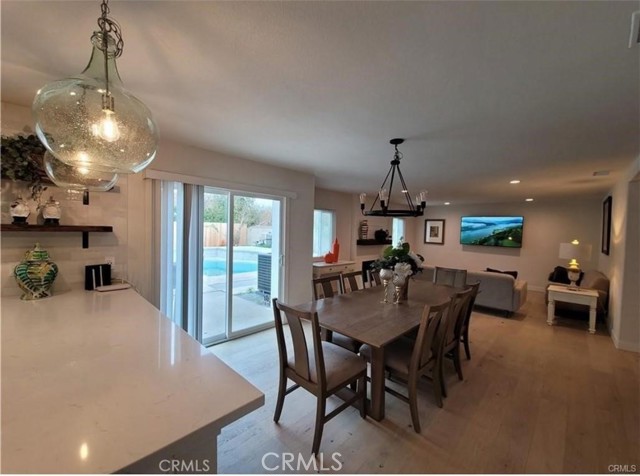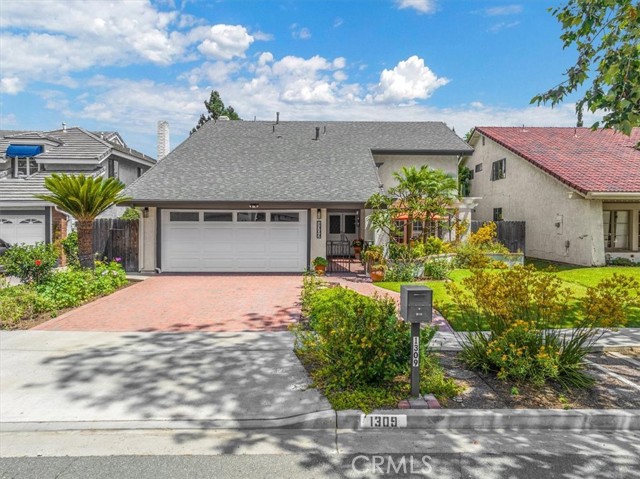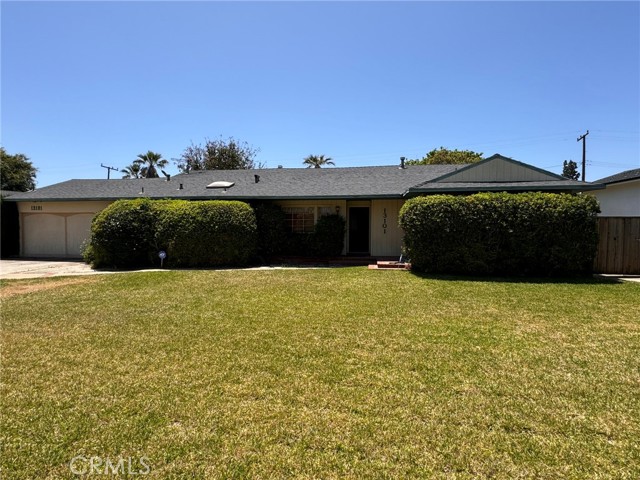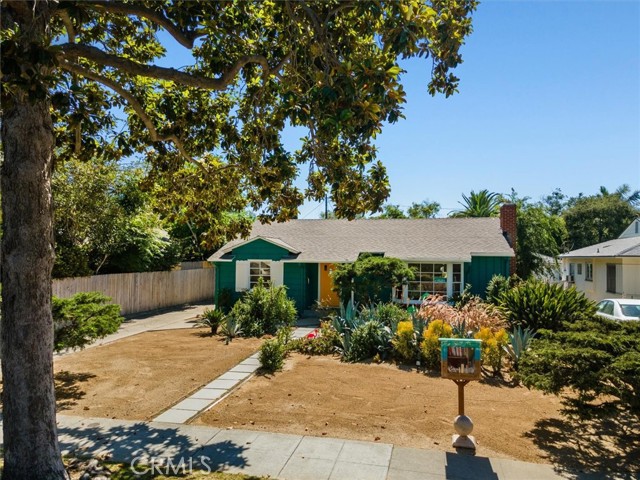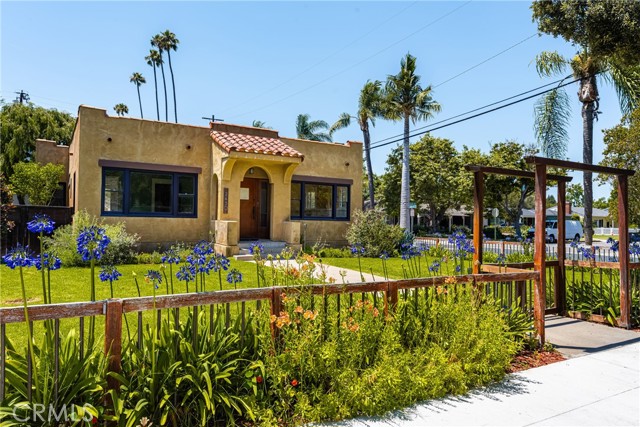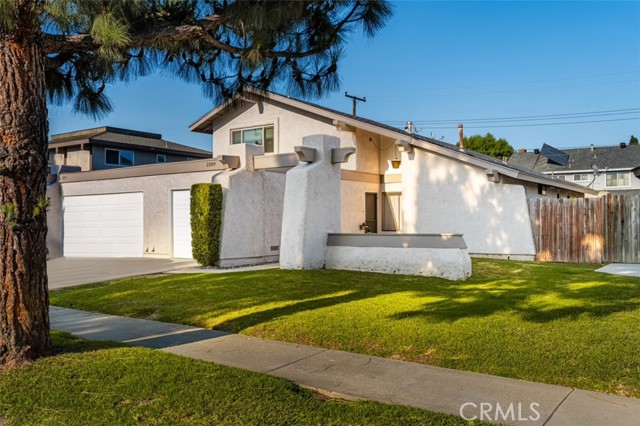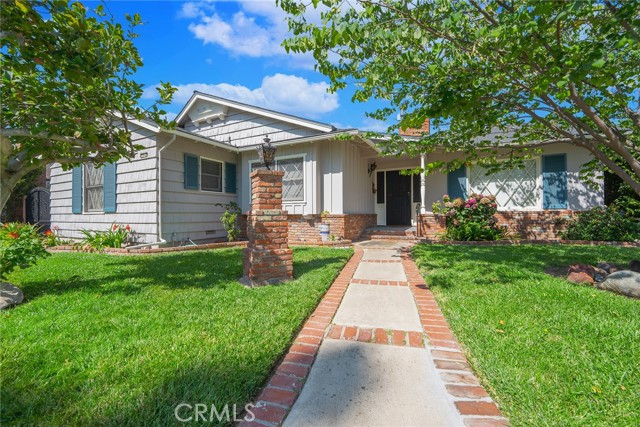17802 Whitney Drive
Santa Ana, CA 92705
Sold
Nestled in the sought after area of North Tustin, 17802 Whitney Dr. has arrived!! First time being listed in nearly 25 years; this spacious 2242 sq. ft. home is ready to make her appearance. From the moment you approach Whitney Dr, you'll notice the pride of ownership throughout the neighborhood and the abundance of space and greenery the front yard boasts. The interior features 3 bedrooms, 3 bathrooms and two living rooms, providing ample quarters for any family seeking to spread their wings and enjoy some much-needed R&R. The open tri-level layout creates a seamless flow, allowing natural light to shine in from almost any room. Step outside and indulge in true California living with your attached patio deck and soak in your picturesque backyard while sipping your favorite beverage and overlooking the pool on those hot summer days. Your backyard oasis also includes two sitting areas and has been tastefully decorated with colorful plants and fruit trees rendering tranquility and privacy. Come in and experience your future dream home, Whitney Dr. will not disappoint!!!
PROPERTY INFORMATION
| MLS # | PW24006026 | Lot Size | 9,800 Sq. Ft. |
| HOA Fees | $0/Monthly | Property Type | Single Family Residence |
| Price | $ 1,199,000
Price Per SqFt: $ 535 |
DOM | 555 Days |
| Address | 17802 Whitney Drive | Type | Residential |
| City | Santa Ana | Sq.Ft. | 2,242 Sq. Ft. |
| Postal Code | 92705 | Garage | 2 |
| County | Orange | Year Built | 1961 |
| Bed / Bath | 3 / 3 | Parking | 4 |
| Built In | 1961 | Status | Closed |
| Sold Date | 2024-02-09 |
INTERIOR FEATURES
| Has Laundry | Yes |
| Laundry Information | Gas & Electric Dryer Hookup, Inside |
| Has Fireplace | Yes |
| Fireplace Information | Dining Room, Wood Burning |
| Has Appliances | Yes |
| Kitchen Appliances | Dishwasher, Double Oven, Disposal, Microwave, Refrigerator |
| Kitchen Information | Built-in Trash/Recycling, Granite Counters, Kitchen Island |
| Kitchen Area | Breakfast Counter / Bar, Dining Room, In Kitchen, Separated |
| Has Heating | Yes |
| Heating Information | Central |
| Room Information | All Bedrooms Up, Bonus Room, Family Room, Kitchen |
| Has Cooling | Yes |
| Cooling Information | Central Air |
| Flooring Information | Carpet |
| InteriorFeatures Information | Beamed Ceilings, Brick Walls, Built-in Features, Living Room Deck Attached, Open Floorplan, Recessed Lighting |
| DoorFeatures | Double Door Entry, Sliding Doors |
| EntryLocation | 1 |
| Entry Level | 1 |
| Has Spa | No |
| SpaDescription | None |
| WindowFeatures | Double Pane Windows |
| SecuritySafety | Carbon Monoxide Detector(s), Smoke Detector(s) |
| Bathroom Information | Bathtub, Shower, Double sinks in bath(s), Granite Counters, Tile Counters, Walk-in shower |
| Main Level Bedrooms | 1 |
| Main Level Bathrooms | 1 |
EXTERIOR FEATURES
| ExteriorFeatures | Rain Gutters |
| FoundationDetails | Permanent |
| Roof | Shingle |
| Has Pool | Yes |
| Pool | Private, In Ground |
| Has Patio | Yes |
| Patio | Covered, Deck, Rear Porch, Wood |
| Has Fence | Yes |
| Fencing | Brick, Good Condition |
WALKSCORE
MAP
MORTGAGE CALCULATOR
- Principal & Interest:
- Property Tax: $1,279
- Home Insurance:$119
- HOA Fees:$0
- Mortgage Insurance:
PRICE HISTORY
| Date | Event | Price |
| 02/09/2024 | Sold | $1,260,000 |
| 01/28/2024 | Relisted | $1,199,000 |
| 01/10/2024 | Listed | $1,199,000 |

Topfind Realty
REALTOR®
(844)-333-8033
Questions? Contact today.
Interested in buying or selling a home similar to 17802 Whitney Drive?
Santa Ana Similar Properties
Listing provided courtesy of Giovanni Felizzari, Falcon Investment and Loans. Based on information from California Regional Multiple Listing Service, Inc. as of #Date#. This information is for your personal, non-commercial use and may not be used for any purpose other than to identify prospective properties you may be interested in purchasing. Display of MLS data is usually deemed reliable but is NOT guaranteed accurate by the MLS. Buyers are responsible for verifying the accuracy of all information and should investigate the data themselves or retain appropriate professionals. Information from sources other than the Listing Agent may have been included in the MLS data. Unless otherwise specified in writing, Broker/Agent has not and will not verify any information obtained from other sources. The Broker/Agent providing the information contained herein may or may not have been the Listing and/or Selling Agent.

