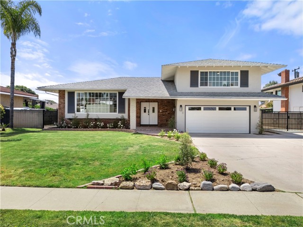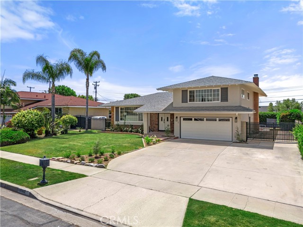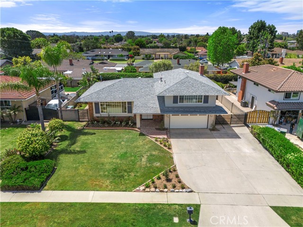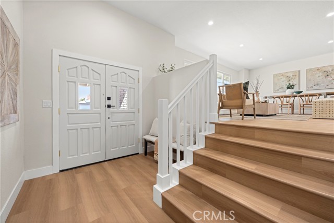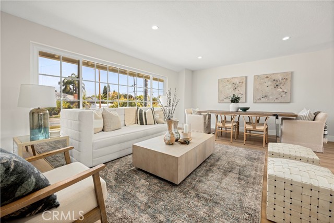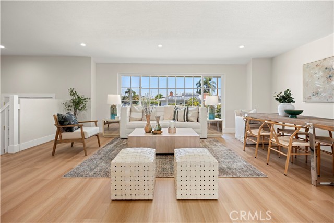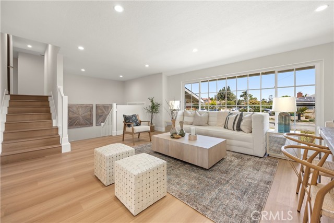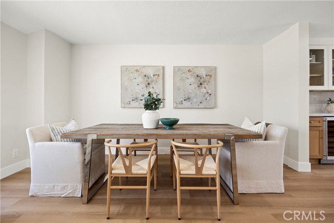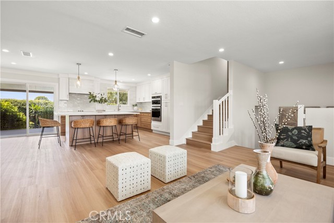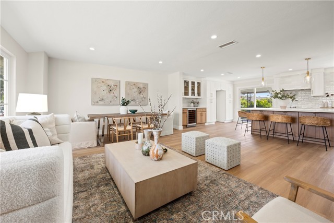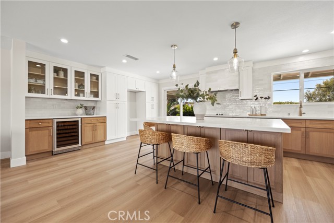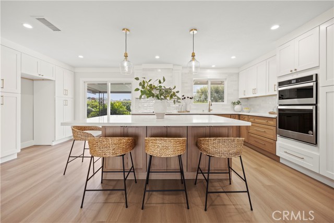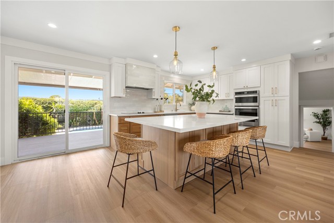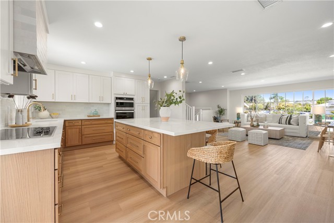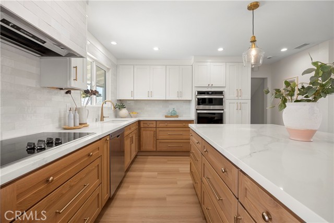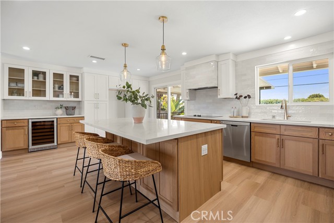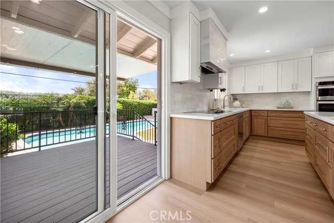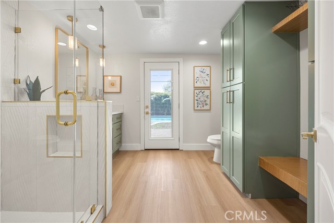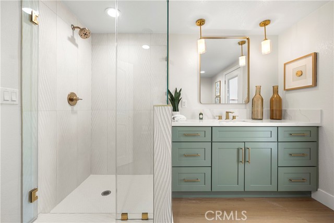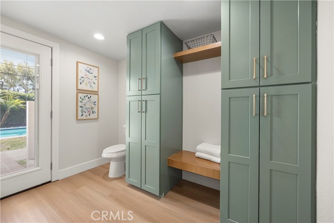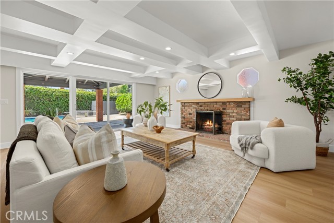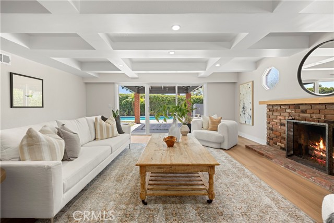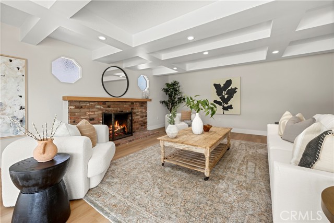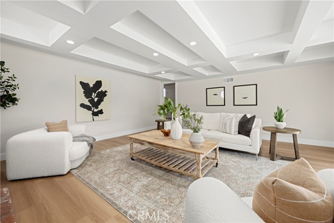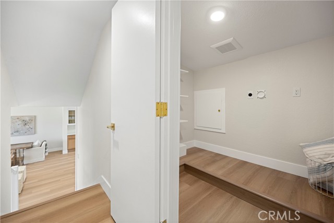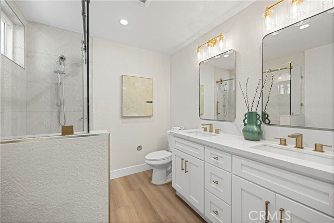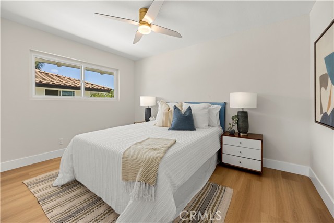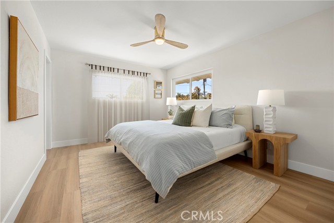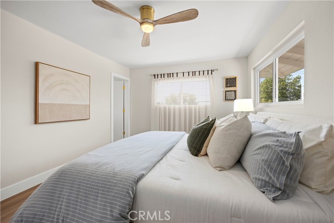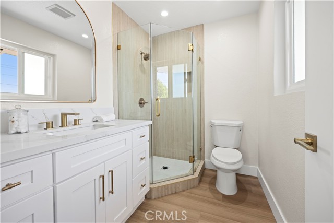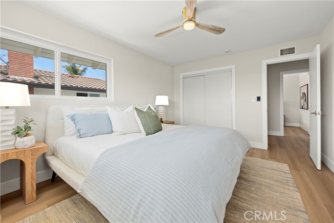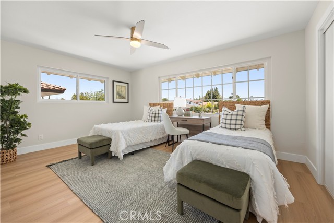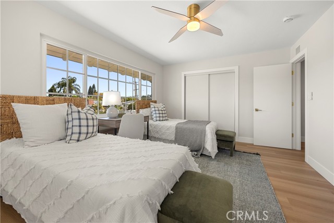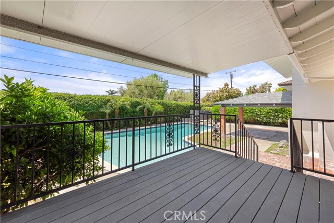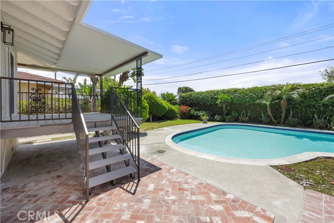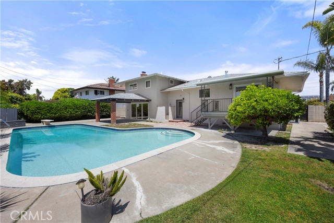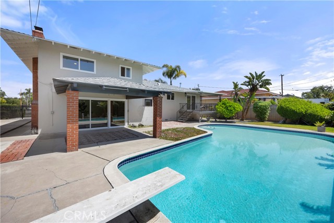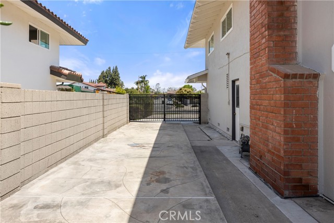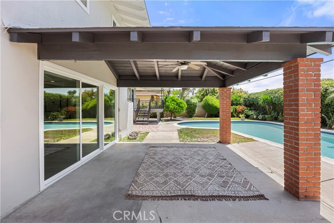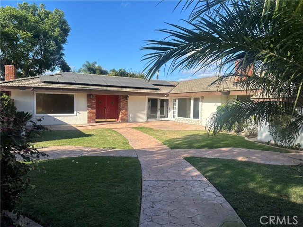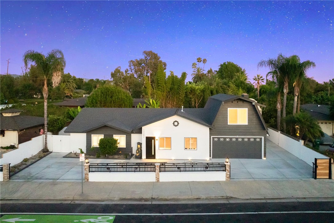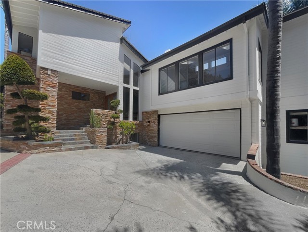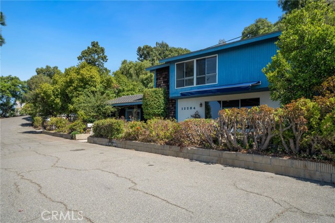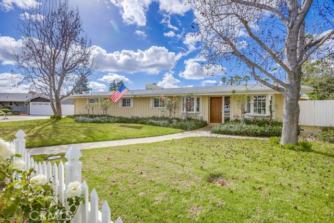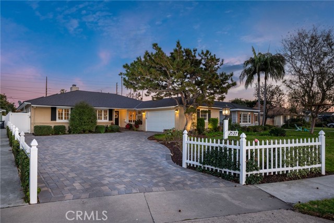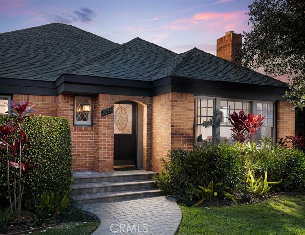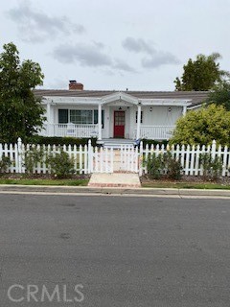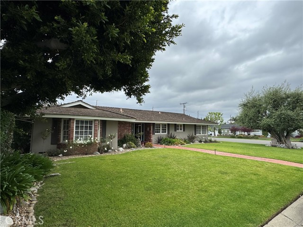17802 Whitney Drive
Santa Ana, CA 92705
Sold
17802 Whitney Drive in North Tustin... YOU definitely are a sight for sore eyes!!! This Meredith home has been exquisitely renovated from head to toe and cleaned up nicely! From the moment you arrive you will appreciate the pristine landscaping and curb appeal of Whitney Drive. The spacious front yard provides ample parking allowing you to finally purchase that luxury RV of your dreams. You'll then be greeted by an open concept floor plan that seamlessly blends functionality with comfort. The open kitchen layout leads into the living room providing ample space for family during the holidays and a perfect match for your culinary enthusiast. Experience true California Living while dining "al fresco" on your attached patio deck and soak in your picturesque backyard. With spring in the air, sit poolside while enjoying your favorite refreshment and enjoy some much-needed R&R. With 3 bedrooms, 3 bathrooms and 2242 SF, Whitney Dr is truly one of a kind. Every inch of this home has been impeccably remodeled that words cannot describe its beauty. Come in and experience 17802 Whitney Drive!
PROPERTY INFORMATION
| MLS # | PW24093935 | Lot Size | 9,800 Sq. Ft. |
| HOA Fees | $0/Monthly | Property Type | Single Family Residence |
| Price | $ 1,599,997
Price Per SqFt: $ 714 |
DOM | 549 Days |
| Address | 17802 Whitney Drive | Type | Residential |
| City | Santa Ana | Sq.Ft. | 2,242 Sq. Ft. |
| Postal Code | 92705 | Garage | 2 |
| County | Orange | Year Built | 1961 |
| Bed / Bath | 3 / 3 | Parking | 8 |
| Built In | 1961 | Status | Closed |
| Sold Date | 2024-06-19 |
INTERIOR FEATURES
| Has Laundry | Yes |
| Laundry Information | Gas Dryer Hookup, Individual Room, Inside, Upper Level, Washer Hookup |
| Has Fireplace | Yes |
| Fireplace Information | Den, Wood Burning |
| Has Appliances | Yes |
| Kitchen Appliances | Built-In Range, Dishwasher, Double Oven, Electric Range, Gas Water Heater, Microwave, Vented Exhaust Fan |
| Kitchen Information | Kitchen Island, Kitchen Open to Family Room, Quartz Counters, Remodeled Kitchen, Self-closing cabinet doors, Self-closing drawers |
| Kitchen Area | Breakfast Counter / Bar, Family Kitchen, In Family Room |
| Has Heating | Yes |
| Heating Information | Central, Fireplace(s), Wood |
| Room Information | All Bedrooms Up, Den, Family Room, Laundry, Separate Family Room |
| Has Cooling | Yes |
| Cooling Information | Central Air |
| Flooring Information | Vinyl |
| InteriorFeatures Information | Brick Walls, Built-in Features, Dry Bar, Living Room Deck Attached, Open Floorplan, Pantry, Recessed Lighting, Storage |
| DoorFeatures | Double Door Entry, Panel Doors, Sliding Doors |
| EntryLocation | 1 |
| Entry Level | 1 |
| Has Spa | No |
| SpaDescription | None |
| WindowFeatures | Double Pane Windows, Screens |
| SecuritySafety | Carbon Monoxide Detector(s), Smoke Detector(s) |
| Bathroom Information | Shower, Double Sinks in Primary Bath, Exhaust fan(s), Remodeled, Upgraded, Walk-in shower |
| Main Level Bedrooms | 0 |
| Main Level Bathrooms | 1 |
EXTERIOR FEATURES
| ExteriorFeatures | Lighting, Rain Gutters |
| FoundationDetails | Permanent |
| Roof | Shingle |
| Has Pool | Yes |
| Pool | Private, In Ground |
| Has Patio | Yes |
| Patio | Covered, Deck, Patio Open, Rear Porch |
| Has Fence | Yes |
| Fencing | Block, Good Condition |
WALKSCORE
MAP
MORTGAGE CALCULATOR
- Principal & Interest:
- Property Tax: $1,707
- Home Insurance:$119
- HOA Fees:$0
- Mortgage Insurance:
PRICE HISTORY
| Date | Event | Price |
| 05/09/2024 | Listed | $1,599,997 |

Topfind Realty
REALTOR®
(844)-333-8033
Questions? Contact today.
Interested in buying or selling a home similar to 17802 Whitney Drive?
Santa Ana Similar Properties
Listing provided courtesy of Giovanni Felizzari, Falcon Investment and Loans. Based on information from California Regional Multiple Listing Service, Inc. as of #Date#. This information is for your personal, non-commercial use and may not be used for any purpose other than to identify prospective properties you may be interested in purchasing. Display of MLS data is usually deemed reliable but is NOT guaranteed accurate by the MLS. Buyers are responsible for verifying the accuracy of all information and should investigate the data themselves or retain appropriate professionals. Information from sources other than the Listing Agent may have been included in the MLS data. Unless otherwise specified in writing, Broker/Agent has not and will not verify any information obtained from other sources. The Broker/Agent providing the information contained herein may or may not have been the Listing and/or Selling Agent.
