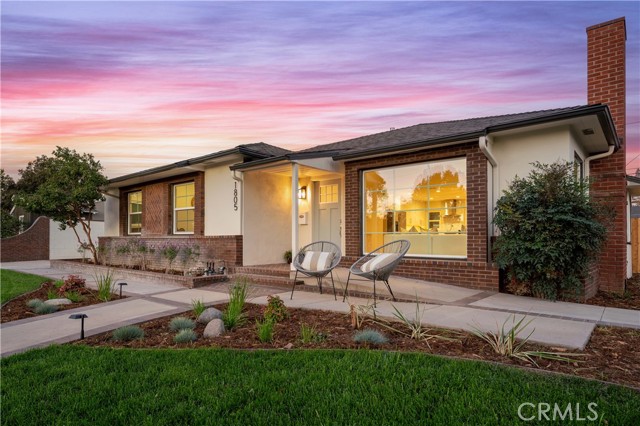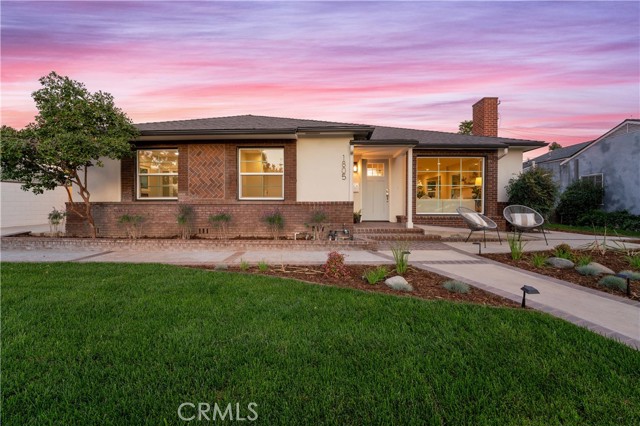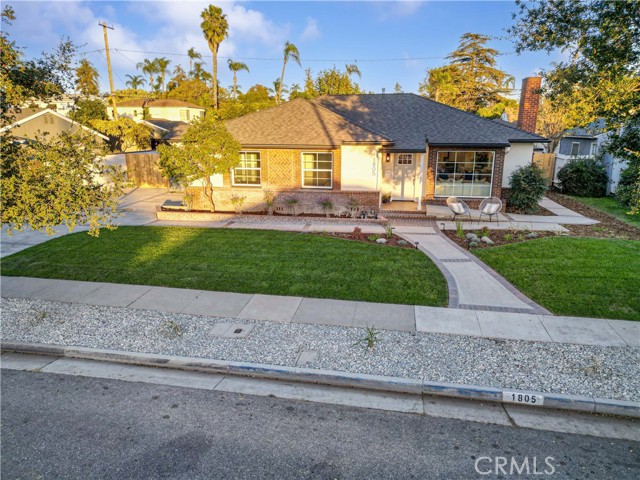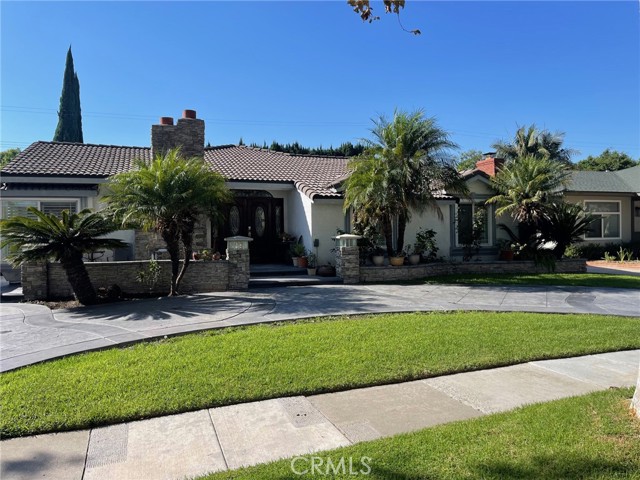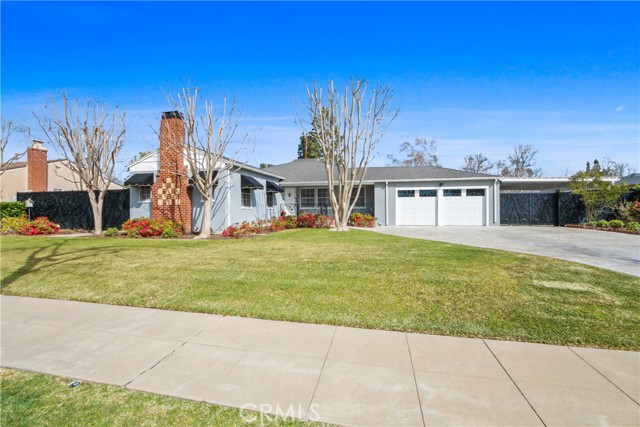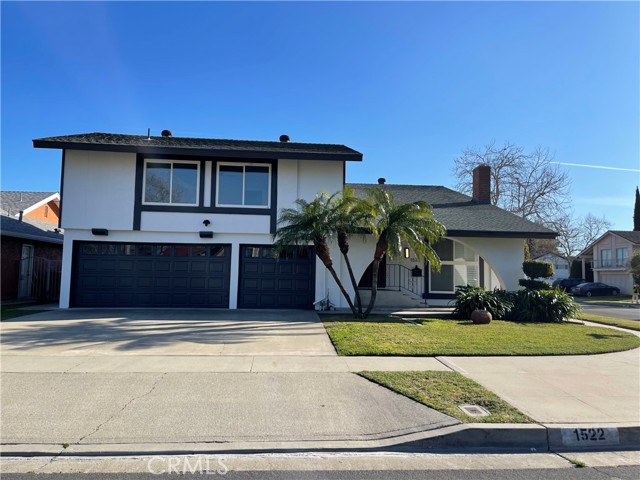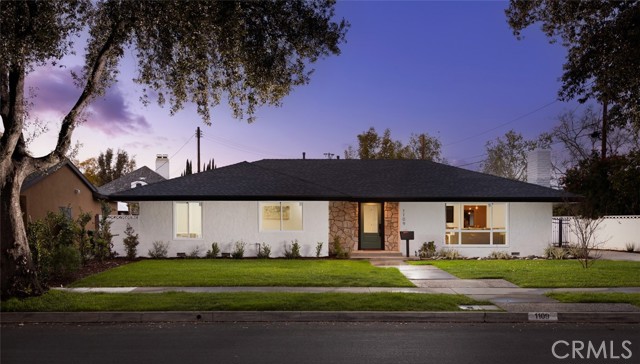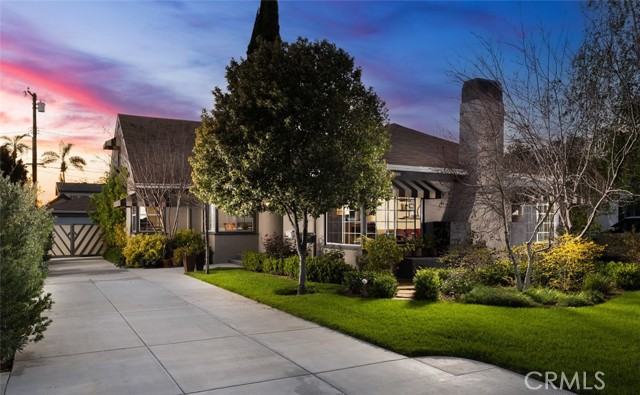1805 Olive Street
Santa Ana, CA 92706
Sold
The epitome of TURNKEY in West Floral Park! No stone was left unturned reimagining this modern ranch beauty. Vital upgrades include new roof, copper plumbing, new windows, and that’s just the beginning! The formal living room enjoys a picture window and a freshly tiled fireplace, leading towards a spacious dining area with bay window views. An oversized kitchen masterfully ties into the space and is equipped with all new KitchenAid appliances. Don’t miss the potential wine cellar in the walk-in pantry! In the family room, a skylight bathes the chamber in a natural glow, and down the hall, indoor laundry hookups offer the utmost convenience. The primary suite has a sizable walk-in closet and bathroom, which contains the home’s second skylight as well as dual showerheads! Outside, the enchanting courtyard comes equipped with string lights, leading into a new backyard installed with fresh turf! The two-car garage is finished with epoxy flooring along with a mini-split HVAC unit and can suit the use of choice of the homeowner. The long driveway will soon enjoy a brand new curb cut to be installed by the seller. Schedule a visit to explore your new beginning, and appreciate on video here: https://bit.ly/Olive1805Reel
PROPERTY INFORMATION
| MLS # | CV23200690 | Lot Size | 7,650 Sq. Ft. |
| HOA Fees | $0/Monthly | Property Type | Single Family Residence |
| Price | $ 1,350,000
Price Per SqFt: $ 711 |
DOM | 628 Days |
| Address | 1805 Olive Street | Type | Residential |
| City | Santa Ana | Sq.Ft. | 1,898 Sq. Ft. |
| Postal Code | 92706 | Garage | 2 |
| County | Orange | Year Built | 1948 |
| Bed / Bath | 3 / 1 | Parking | 7 |
| Built In | 1948 | Status | Closed |
| Sold Date | 2024-02-15 |
INTERIOR FEATURES
| Has Laundry | Yes |
| Laundry Information | Inside |
| Has Fireplace | Yes |
| Fireplace Information | Living Room |
| Has Appliances | Yes |
| Kitchen Appliances | Gas Oven, Gas Range, Microwave, Range Hood, Refrigerator, Tankless Water Heater, Water Line to Refrigerator |
| Kitchen Information | Kitchen Island, Quartz Counters, Remodeled Kitchen, Walk-In Pantry |
| Kitchen Area | Area, Breakfast Counter / Bar |
| Has Heating | Yes |
| Heating Information | Central |
| Room Information | Family Room, Living Room, Primary Suite, Recreation, Walk-In Closet, Walk-In Pantry |
| Has Cooling | Yes |
| Cooling Information | Central Air |
| Flooring Information | Vinyl |
| InteriorFeatures Information | Ceiling Fan(s), Open Floorplan, Recessed Lighting |
| DoorFeatures | French Doors |
| EntryLocation | front |
| Entry Level | 1 |
| WindowFeatures | Bay Window(s), Skylight(s) |
| Main Level Bedrooms | 3 |
| Main Level Bathrooms | 2 |
EXTERIOR FEATURES
| Roof | Composition |
| Has Pool | No |
| Pool | None |
| Has Patio | Yes |
| Patio | Concrete, Deck |
WALKSCORE
MAP
MORTGAGE CALCULATOR
- Principal & Interest:
- Property Tax: $1,440
- Home Insurance:$119
- HOA Fees:$0
- Mortgage Insurance:
PRICE HISTORY
| Date | Event | Price |
| 01/29/2024 | Pending | $1,350,000 |
| 01/12/2024 | Active Under Contract | $1,350,000 |
| 12/01/2023 | Relisted | $1,350,000 |
| 10/31/2023 | Listed | $1,350,000 |

Topfind Realty
REALTOR®
(844)-333-8033
Questions? Contact today.
Interested in buying or selling a home similar to 1805 Olive Street?
Santa Ana Similar Properties
Listing provided courtesy of THE MARK AND AL TEAM, CENTURY 21 MASTERS. Based on information from California Regional Multiple Listing Service, Inc. as of #Date#. This information is for your personal, non-commercial use and may not be used for any purpose other than to identify prospective properties you may be interested in purchasing. Display of MLS data is usually deemed reliable but is NOT guaranteed accurate by the MLS. Buyers are responsible for verifying the accuracy of all information and should investigate the data themselves or retain appropriate professionals. Information from sources other than the Listing Agent may have been included in the MLS data. Unless otherwise specified in writing, Broker/Agent has not and will not verify any information obtained from other sources. The Broker/Agent providing the information contained herein may or may not have been the Listing and/or Selling Agent.
