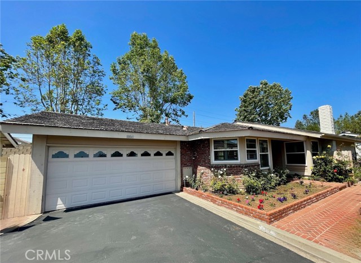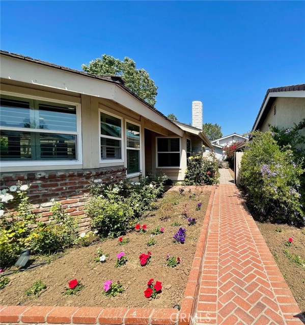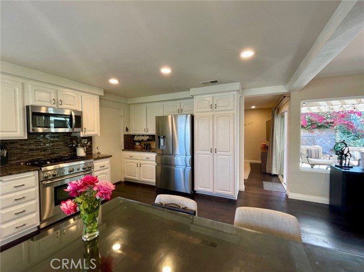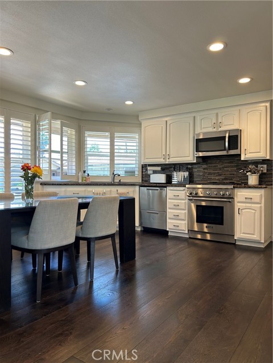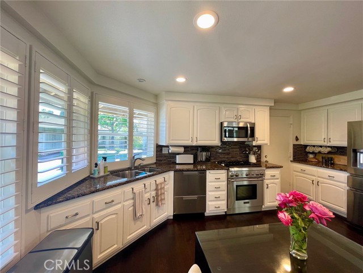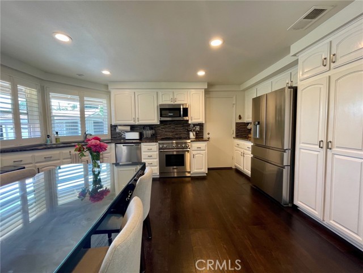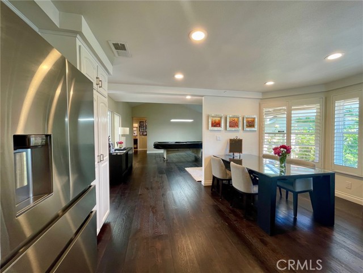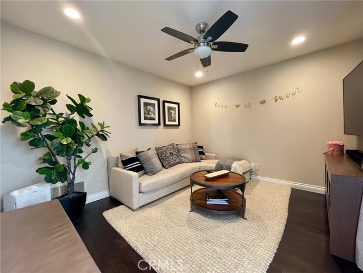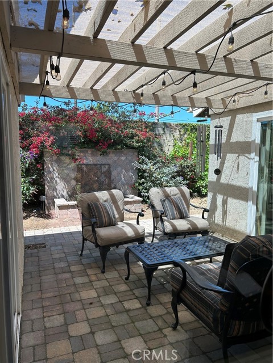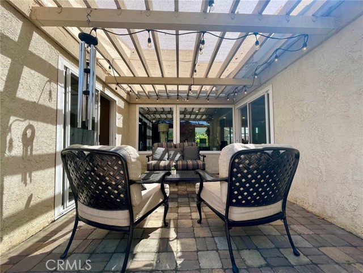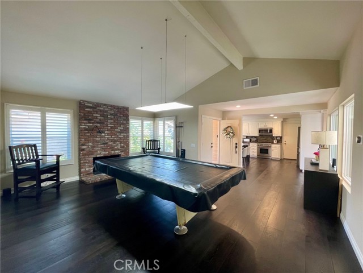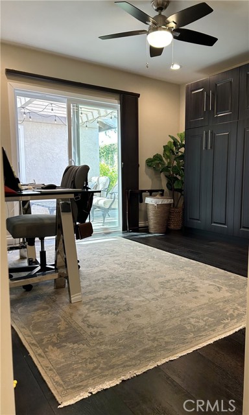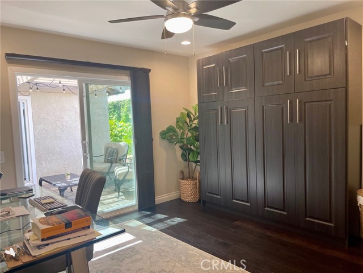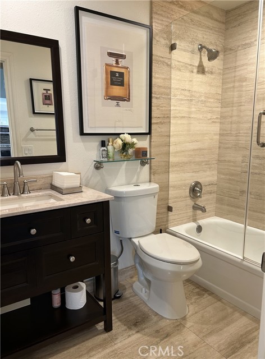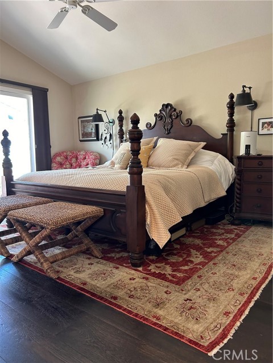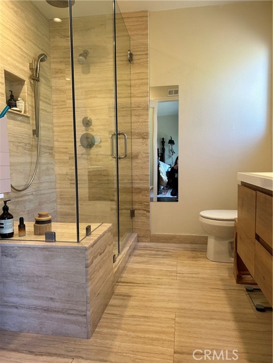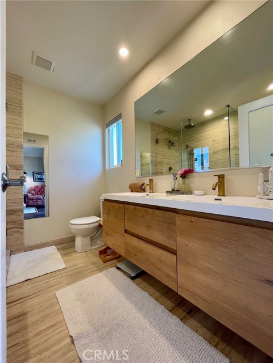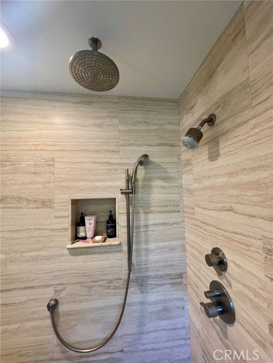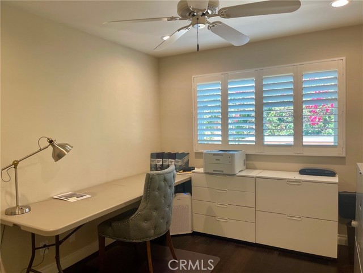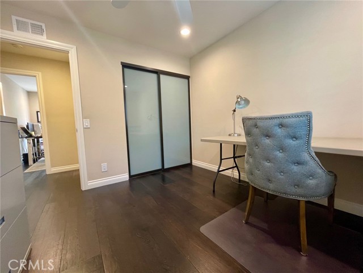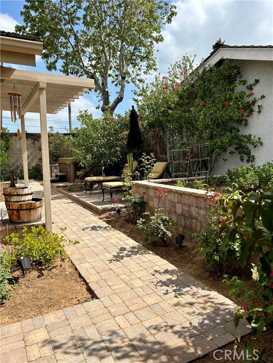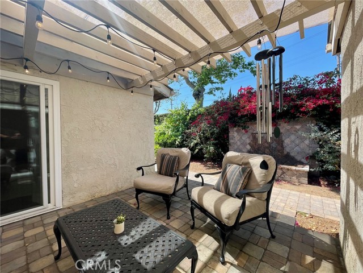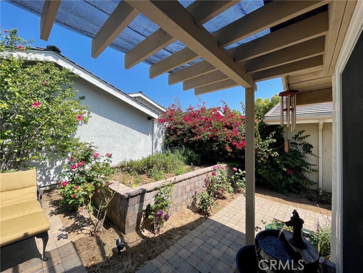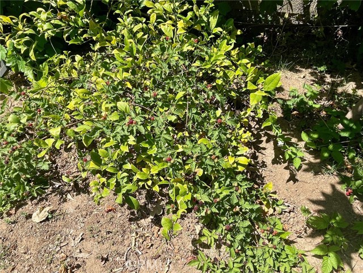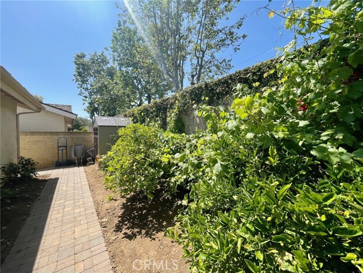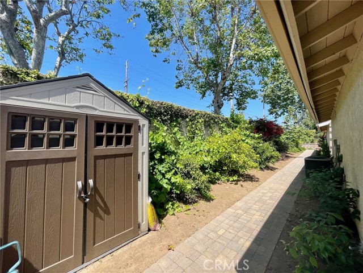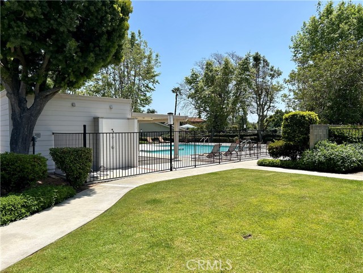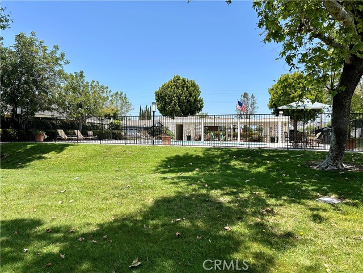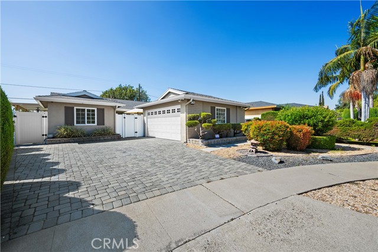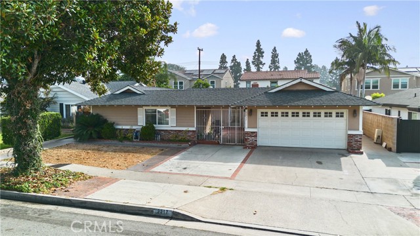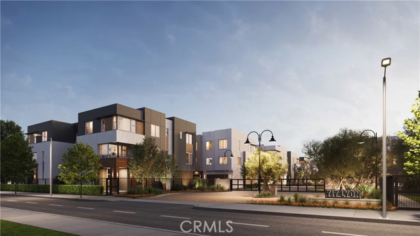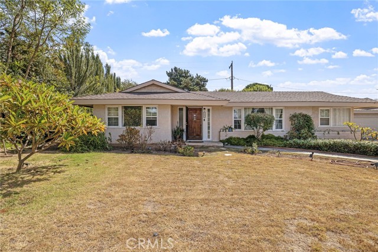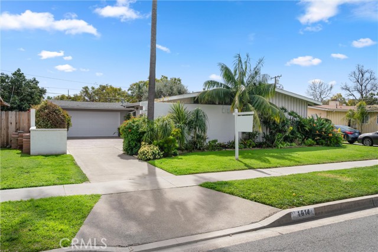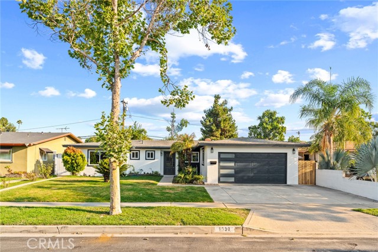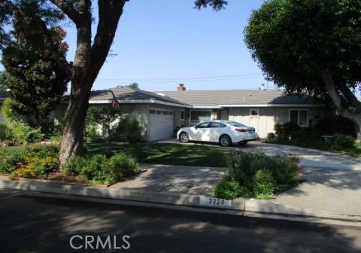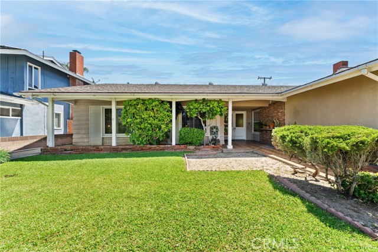18841 Jane Circle
Santa Ana, CA 92705
Sold
Highly sought after neighborhood, rarely on the market single story Shady Hollow home. This Gorgeous, recently remodeled home, with high ceilings, and an open floor plan, has beautiful hardwood floors throughout, granite kitchen countertops, a professional Thermador stove/oven, a Fisher/Paykel double dishwasher, double pane doors and windows, and upgraded heating and air-conditioning system. The backyard has a beautiful atrium off the guest bedroom and den in front of a built-in stone water fountain and a jacuzzi just outside the primary bedroom. The backyard is lush with organic vegetables and herbs in the built-up elevated garden bed, green and red grapes, strawberries, blueberries, blackberries, an apple tree, 2 avocado trees, 3 orange trees, lemon tree, grapefruit tree, and lime tree! There are sprinklers/drip lines in both the front and back yard. This home is nestled in the cul-de-sac with ocean breezes flowing through every day! If you are looking to downsize or move to a one-story home with a beautifully maintained, easy to maintain yard, in a serene neighborhood in coveted North Tustin, look no further, this is your home!
PROPERTY INFORMATION
| MLS # | OC24092121 | Lot Size | 5,040 Sq. Ft. |
| HOA Fees | $288/Monthly | Property Type | Single Family Residence |
| Price | $ 1,070,000
Price Per SqFt: $ 730 |
DOM | 447 Days |
| Address | 18841 Jane Circle | Type | Residential |
| City | Santa Ana | Sq.Ft. | 1,466 Sq. Ft. |
| Postal Code | 92705 | Garage | 2 |
| County | Orange | Year Built | 1977 |
| Bed / Bath | 3 / 2 | Parking | 2 |
| Built In | 1977 | Status | Closed |
| Sold Date | 2024-07-24 |
INTERIOR FEATURES
| Has Laundry | Yes |
| Laundry Information | Gas Dryer Hookup, In Garage |
| Has Fireplace | Yes |
| Fireplace Information | Family Room, Gas Starter, Wood Burning |
| Has Appliances | Yes |
| Kitchen Appliances | Dishwasher, Gas Oven, Gas Range, Gas Cooktop, Gas Water Heater, Microwave |
| Kitchen Information | Granite Counters, Kitchen Open to Family Room |
| Kitchen Area | In Kitchen |
| Has Heating | Yes |
| Heating Information | Central, ENERGY STAR Qualified Equipment, Fireplace(s) |
| Room Information | All Bedrooms Down, Attic, Den, Family Room, Kitchen, Main Floor Bedroom, Main Floor Primary Bedroom, Primary Bathroom, Primary Bedroom, Primary Suite |
| Has Cooling | Yes |
| Cooling Information | Central Air, ENERGY STAR Qualified Equipment |
| Flooring Information | Stone, Wood |
| InteriorFeatures Information | Beamed Ceilings, Brick Walls, Ceiling Fan(s), Granite Counters, High Ceilings, Open Floorplan, Recessed Lighting, Stone Counters |
| EntryLocation | Ground |
| Entry Level | 1 |
| Has Spa | Yes |
| SpaDescription | Above Ground, Fiberglass, Heated |
| WindowFeatures | Atrium, ENERGY STAR Qualified Windows, Plantation Shutters, Screens, Tinted Windows |
| Bathroom Information | Bathtub, Low Flow Toilet(s), Double Sinks in Primary Bath, Remodeled, Upgraded, Walk-in shower |
| Main Level Bedrooms | 3 |
| Main Level Bathrooms | 2 |
EXTERIOR FEATURES
| Roof | Concrete |
| Has Pool | No |
| Pool | Association, Community, Fenced, Heated, Heated Passively, In Ground |
| Has Patio | Yes |
| Patio | Patio, Rear Porch, Stone |
| Has Sprinklers | Yes |
WALKSCORE
MAP
MORTGAGE CALCULATOR
- Principal & Interest:
- Property Tax: $1,141
- Home Insurance:$119
- HOA Fees:$288
- Mortgage Insurance:
PRICE HISTORY
| Date | Event | Price |
| 07/24/2024 | Sold | $1,060,000 |
| 06/08/2024 | Active Under Contract | $1,070,000 |
| 05/20/2024 | Price Change | $1,132,000 (0.18%) |
| 05/07/2024 | Listed | $1,130,000 |

Topfind Realty
REALTOR®
(844)-333-8033
Questions? Contact today.
Interested in buying or selling a home similar to 18841 Jane Circle?
Listing provided courtesy of Kristine Taylor, EquityFund Financial Inc. Based on information from California Regional Multiple Listing Service, Inc. as of #Date#. This information is for your personal, non-commercial use and may not be used for any purpose other than to identify prospective properties you may be interested in purchasing. Display of MLS data is usually deemed reliable but is NOT guaranteed accurate by the MLS. Buyers are responsible for verifying the accuracy of all information and should investigate the data themselves or retain appropriate professionals. Information from sources other than the Listing Agent may have been included in the MLS data. Unless otherwise specified in writing, Broker/Agent has not and will not verify any information obtained from other sources. The Broker/Agent providing the information contained herein may or may not have been the Listing and/or Selling Agent.
