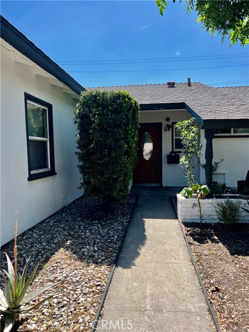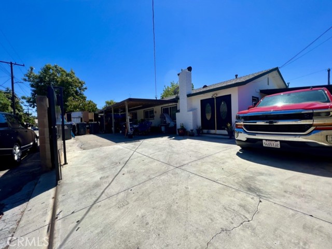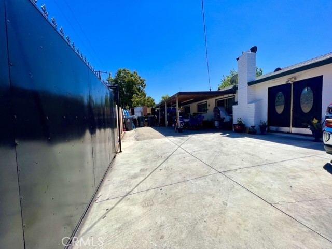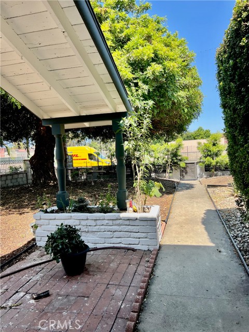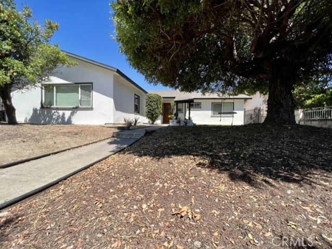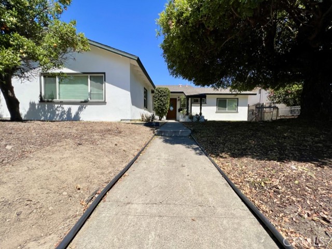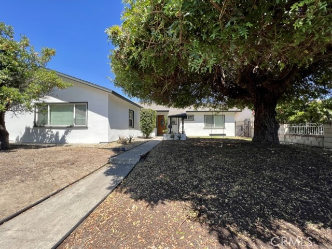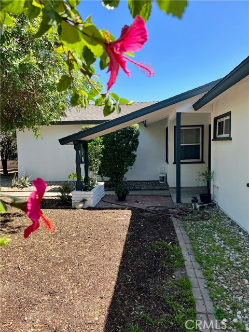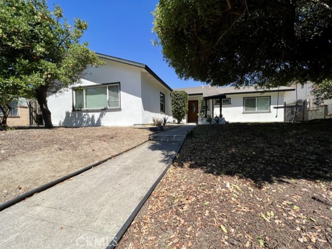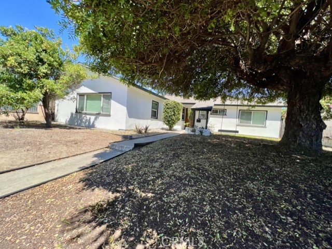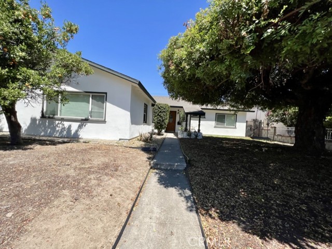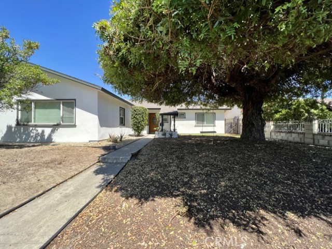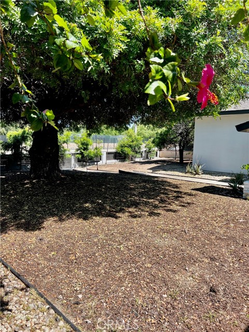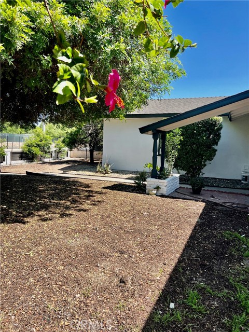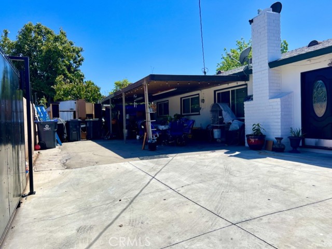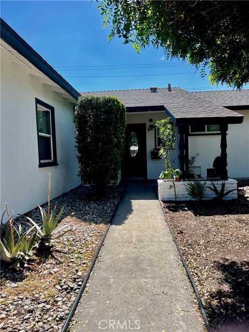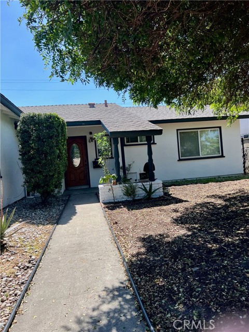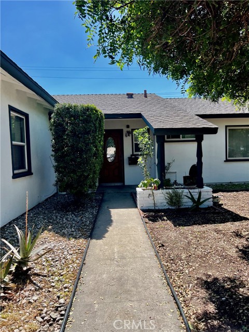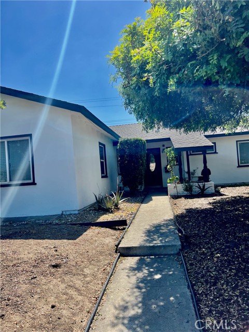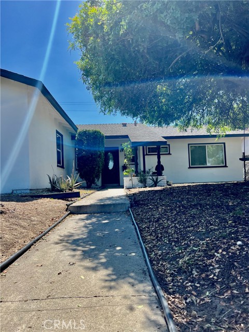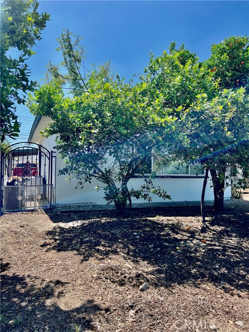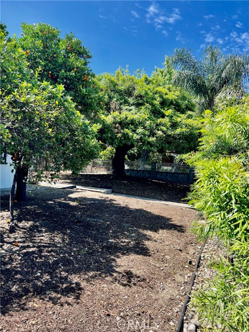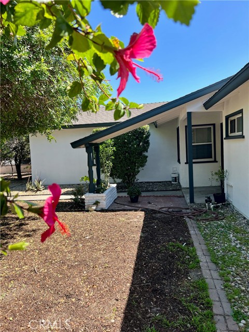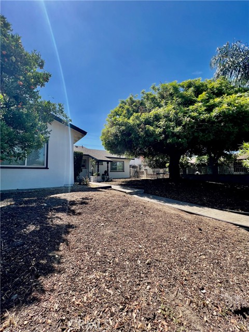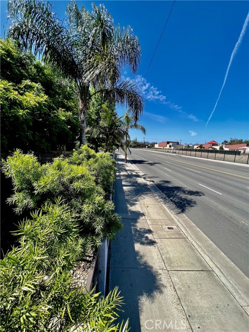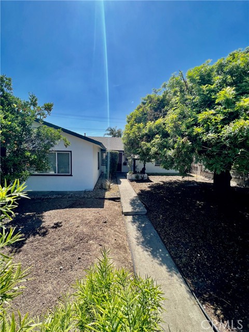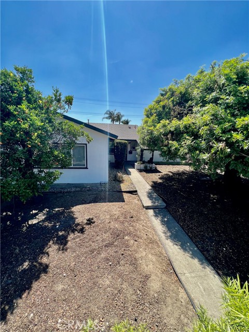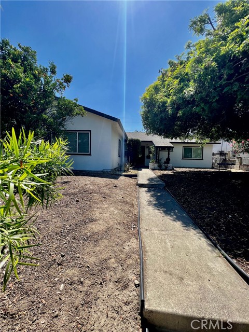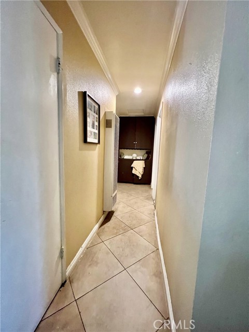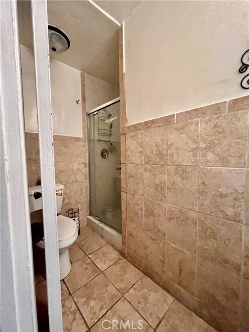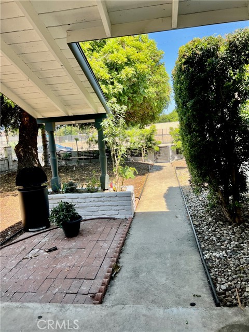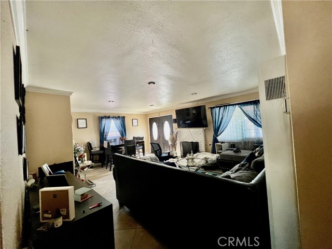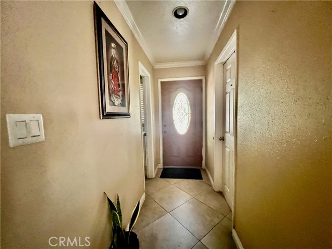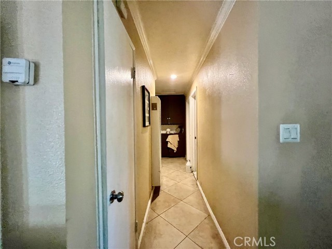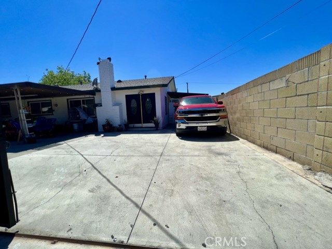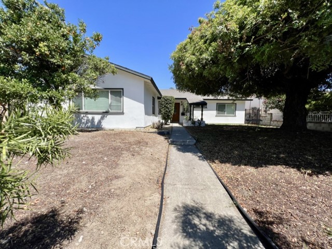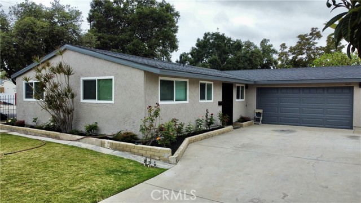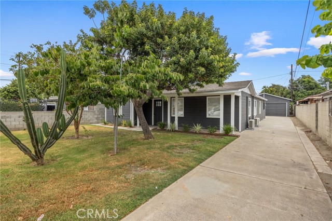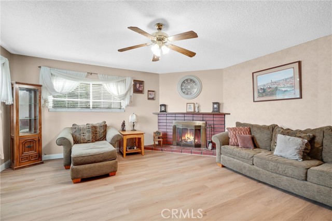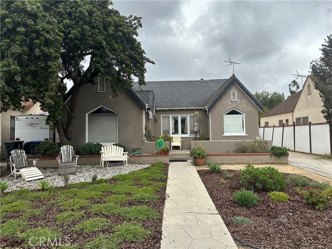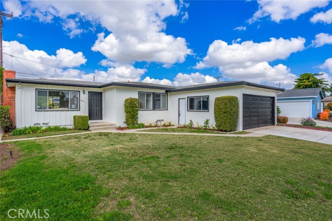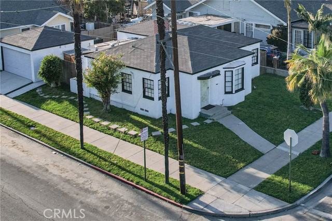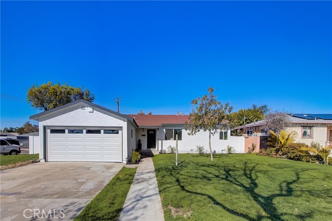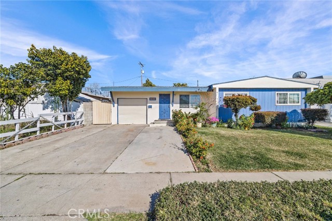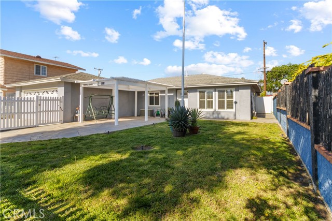1913 Fairview Street
Santa Ana, CA 92704
Sold
ADU ***ADU On the Property ***BACK ON THE MARKET***BACK ON THE MARKET****Welcome To This Gorgeous Neighborhood! Don't Miss This Awesome Opportunity To Own This High Return Rental Income. Great To Live In One Unit And Rent Out The Other Unit For Extra Income**Newly Remodeled Beautiful House You've Been Waiting For! This Naturally Light-Filled, Open Floor Plan Home With Mid-Century Details. **New er Floors, Newer Bathrooms New Paint ** New Kitchen **This 4-Bedroom 3 Bath Home Is Perfect For The Large Family With Possible Opportunity To Add An Additional ADU. Extra-Large Back Facing Bedroom Can Be Used As Possible Studio/Rental With Its Own Entrance. Lots Of Possibilities. The lot is huge and there is plenty of Room For Another ADU .The exterior has new landscaping, a newer roof, and a large backyard that has been upgraded to include a patio perfect for outdoor furniture/dining. The home is situated conveniently near South Coast Metro, markets, schools, shopping, and other main attractions.
PROPERTY INFORMATION
| MLS # | PW23112819 | Lot Size | 6,000 Sq. Ft. |
| HOA Fees | $0/Monthly | Property Type | Single Family Residence |
| Price | $ 850,000
Price Per SqFt: $ 370 |
DOM | 762 Days |
| Address | 1913 Fairview Street | Type | Residential |
| City | Santa Ana | Sq.Ft. | 2,300 Sq. Ft. |
| Postal Code | 92704 | Garage | N/A |
| County | Orange | Year Built | 1959 |
| Bed / Bath | 5 / 3 | Parking | N/A |
| Built In | 1959 | Status | Closed |
| Sold Date | 2024-04-18 |
INTERIOR FEATURES
| Has Laundry | Yes |
| Laundry Information | Individual Room |
| Has Fireplace | Yes |
| Fireplace Information | Family Room |
| Has Appliances | Yes |
| Kitchen Appliances | Dishwasher, Water Heater |
| Kitchen Information | Butler's Pantry, Formica Counters, Kitchen Open to Family Room |
| Has Heating | Yes |
| Heating Information | Central |
| Room Information | Bonus Room, Den, Family Room, Formal Entry, Foyer, Galley Kitchen, Living Room, Primary Bedroom, Primary Suite |
| Has Cooling | No |
| Cooling Information | None |
| Flooring Information | Tile |
| InteriorFeatures Information | Ceiling Fan(s), Crown Molding, Storage |
| DoorFeatures | Double Door Entry |
| EntryLocation | front |
| Entry Level | 1 |
| Has Spa | No |
| SpaDescription | None |
| WindowFeatures | Double Pane Windows, Screens |
| Bathroom Information | Bathtub, Low Flow Shower, Low Flow Toilet(s), Shower, Shower in Tub, Linen Closet/Storage, Main Floor Full Bath, Tile Counters, Walk-in shower |
| Main Level Bedrooms | 4 |
| Main Level Bathrooms | 3 |
EXTERIOR FEATURES
| FoundationDetails | Slab |
| Roof | Composition |
| Has Pool | No |
| Pool | None |
| Has Patio | Yes |
| Patio | Concrete, Covered, Porch, Front Porch, Rear Porch, Slab |
| Has Fence | Yes |
| Fencing | Block |
WALKSCORE
MAP
MORTGAGE CALCULATOR
- Principal & Interest:
- Property Tax: $907
- Home Insurance:$119
- HOA Fees:$0
- Mortgage Insurance:
PRICE HISTORY
| Date | Event | Price |
| 02/02/2024 | Relisted | $850,000 |
| 01/11/2024 | Relisted | $850,000 |
| 01/02/2024 | Relisted | $850,000 |
| 12/04/2023 | Relisted | $850,000 |
| 11/21/2023 | Relisted | $850,000 |
| 11/08/2023 | Relisted | $850,000 |
| 11/03/2023 | Price Change (Relisted) | $850,000 (-0.70%) |
| 06/26/2023 | Listed | $899,000 |

Topfind Realty
REALTOR®
(844)-333-8033
Questions? Contact today.
Interested in buying or selling a home similar to 1913 Fairview Street?
Listing provided courtesy of Enrique Blanchet, Coldwell Banker Realty. Based on information from California Regional Multiple Listing Service, Inc. as of #Date#. This information is for your personal, non-commercial use and may not be used for any purpose other than to identify prospective properties you may be interested in purchasing. Display of MLS data is usually deemed reliable but is NOT guaranteed accurate by the MLS. Buyers are responsible for verifying the accuracy of all information and should investigate the data themselves or retain appropriate professionals. Information from sources other than the Listing Agent may have been included in the MLS data. Unless otherwise specified in writing, Broker/Agent has not and will not verify any information obtained from other sources. The Broker/Agent providing the information contained herein may or may not have been the Listing and/or Selling Agent.
