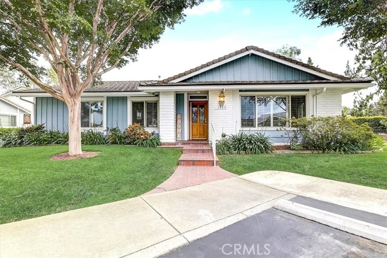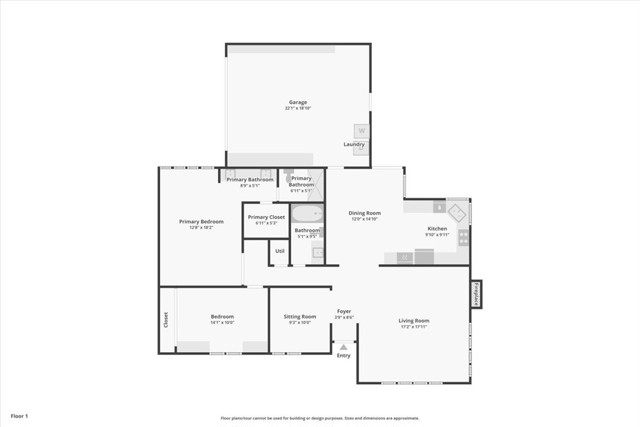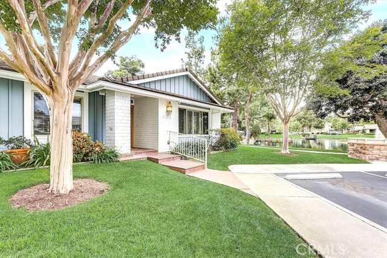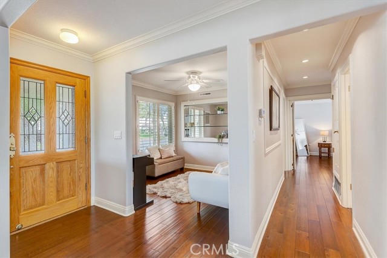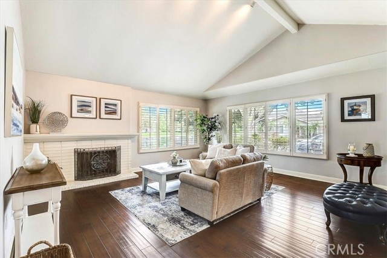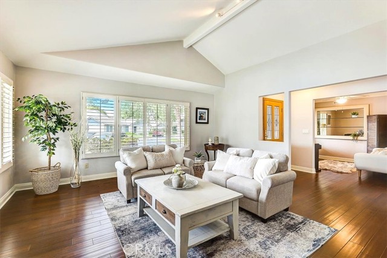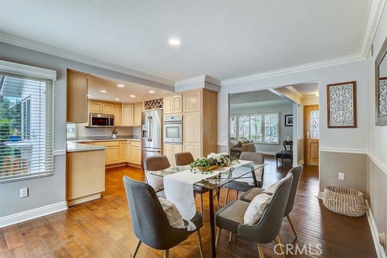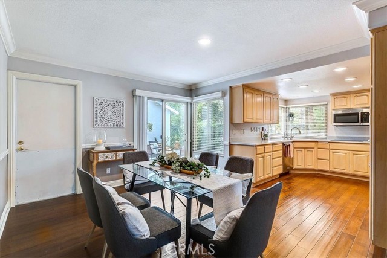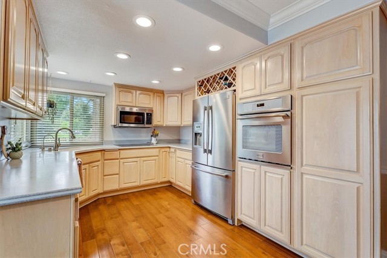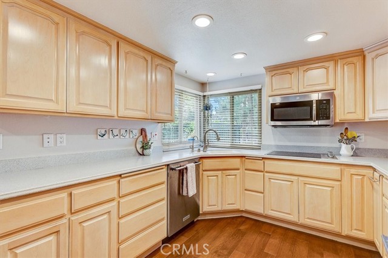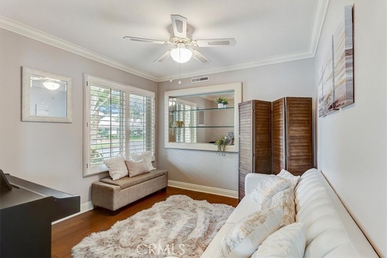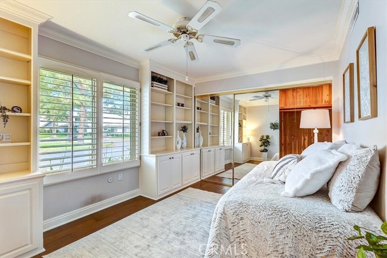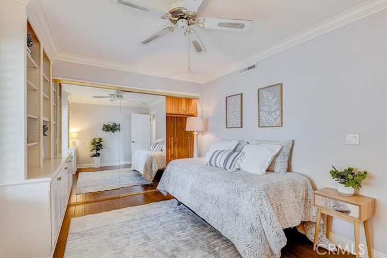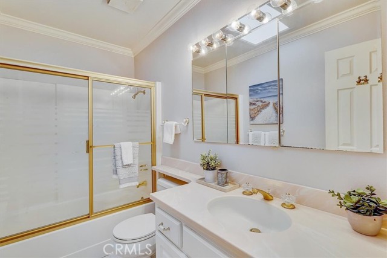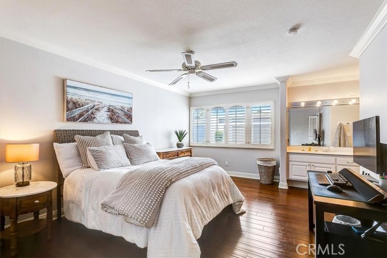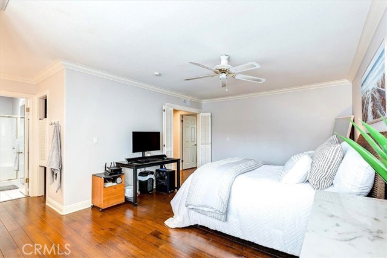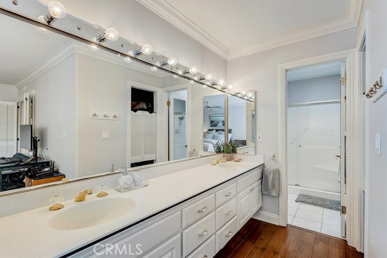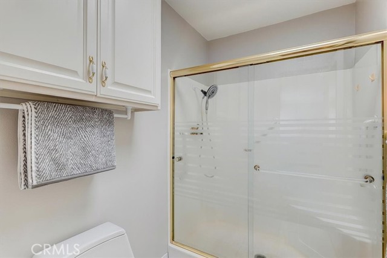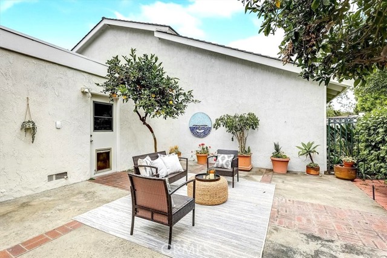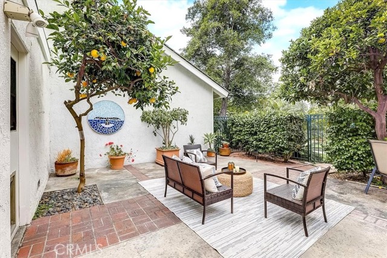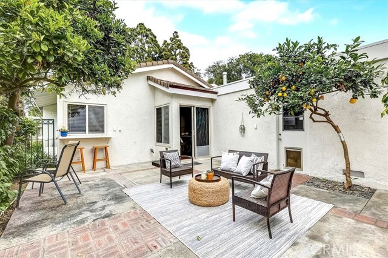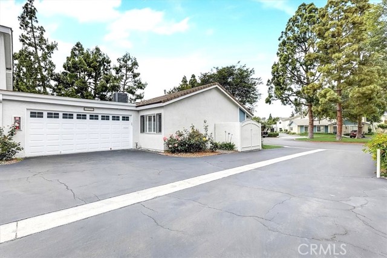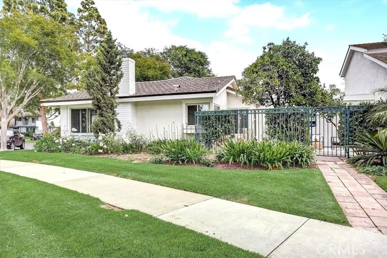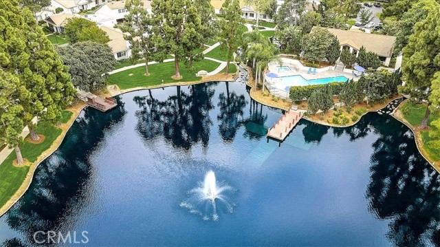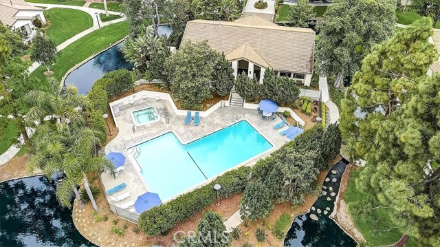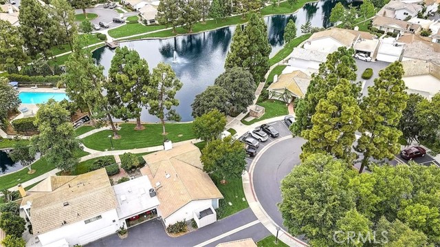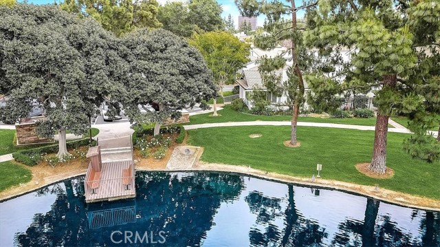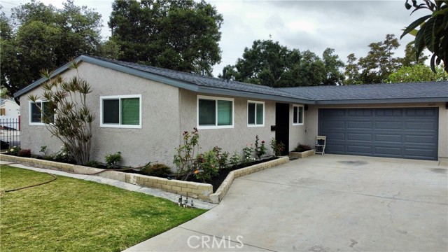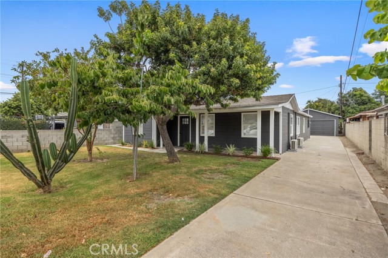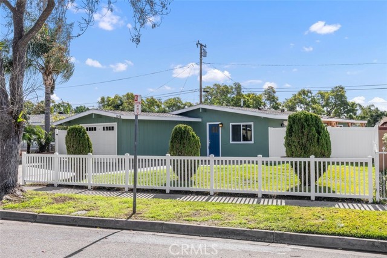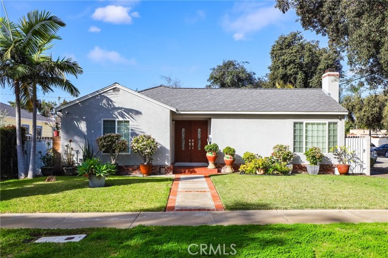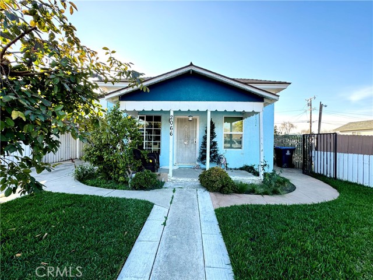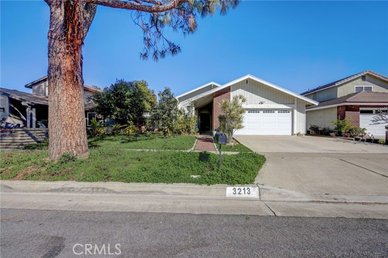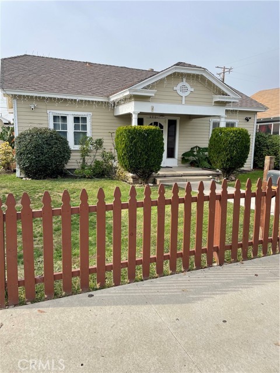1920 Bay Crest Street
Santa Ana, CA 92704
Sold
Entertainers delight! Lakefront view is a developer’s prime location in the community near pool, spa and clubhouse. Just tucked away in a cul-de-sac sitting on a corner lot with expansive views of the waterfront. Home has a grandiose feeling as you walk through the front door and living room opens up with a vaulted ceiling. Remodeled with recessed lighting, real hardwood floors, plantation shutters, baseboards and crown molding throughout. Upgrades of dual pane windows, cedar lined closets, fans in each room, skylights, built-in bookshelves,kitchen cabinets and pull our shelves upgraded, the list goes on and on. Keeping up with replacements of BIG-ticket items like: water heater, HVAC, tile roof was re-done 7 years ago and water softener home system is included. Backyard patio has continued views of the waterfront and privacy with established lemon and orange trees that provide shade and color for your indoor-outdoor viewing pleasure. A kitchen window bar nook on the patio for entertainment ease for all. Two-car garage with direct access to home has wall-to-wall built-in storage and a workshop island. South Coast Shores is a private gated community in a highly sought-after neighborhood, desired for location nearby South Coast Plaza, Segerstrom Center for the Arts, dining and shopping.
PROPERTY INFORMATION
| MLS # | OC23098229 | Lot Size | 3,078 Sq. Ft. |
| HOA Fees | $380/Monthly | Property Type | Single Family Residence |
| Price | $ 850,000
Price Per SqFt: $ 597 |
DOM | 858 Days |
| Address | 1920 Bay Crest Street | Type | Residential |
| City | Santa Ana | Sq.Ft. | 1,424 Sq. Ft. |
| Postal Code | 92704 | Garage | 2 |
| County | Orange | Year Built | 1973 |
| Bed / Bath | 3 / 2 | Parking | 2 |
| Built In | 1973 | Status | Closed |
| Sold Date | 2023-07-14 |
INTERIOR FEATURES
| Has Laundry | Yes |
| Laundry Information | Dryer Included, In Garage, Washer Included |
| Has Fireplace | Yes |
| Fireplace Information | Living Room, Gas |
| Has Appliances | Yes |
| Kitchen Appliances | Dishwasher, Electric Oven, Electric Cooktop, Disposal, Gas Water Heater, Ice Maker, Microwave, Refrigerator, Water Heater, Water Line to Refrigerator, Water Softener |
| Kitchen Information | Pots & Pan Drawers, Remodeled Kitchen, Self-closing cabinet doors |
| Kitchen Area | In Kitchen, Separated |
| Has Heating | Yes |
| Heating Information | Central |
| Room Information | All Bedrooms Down, Kitchen, Living Room, Main Floor Bedroom, Main Floor Master Bedroom, Master Bathroom, Master Bedroom, Walk-In Closet, Workshop |
| Has Cooling | Yes |
| Cooling Information | Central Air |
| Flooring Information | Wood |
| InteriorFeatures Information | Built-in Features, Cathedral Ceiling(s), Ceiling Fan(s), Crown Molding, High Ceilings, Open Floorplan, Recessed Lighting |
| DoorFeatures | Mirror Closet Door(s), Sliding Doors |
| EntryLocation | Frontdoor or Garage Direct Entry |
| Entry Level | 1 |
| Has Spa | Yes |
| SpaDescription | Association, Heated, In Ground |
| WindowFeatures | Double Pane Windows, Plantation Shutters, Screens, Skylight(s) |
| SecuritySafety | Automatic Gate, Carbon Monoxide Detector(s), Gated Community, Smoke Detector(s) |
| Bathroom Information | Bathtub, Shower, Shower in Tub, Double Sinks In Master Bath, Exhaust fan(s), Linen Closet/Storage, Main Floor Full Bath, Privacy toilet door, Walk-in shower |
| Main Level Bedrooms | 3 |
| Main Level Bathrooms | 2 |
EXTERIOR FEATURES
| ExteriorFeatures | Awning(s), Lighting, Rain Gutters |
| FoundationDetails | Slab |
| Roof | Tile |
| Has Pool | No |
| Pool | Association, Fenced, Heated, In Ground |
| Has Patio | Yes |
| Patio | Brick, Concrete, Enclosed |
| Has Fence | Yes |
| Fencing | Wrought Iron |
WALKSCORE
MAP
MORTGAGE CALCULATOR
- Principal & Interest:
- Property Tax: $907
- Home Insurance:$119
- HOA Fees:$380
- Mortgage Insurance:
PRICE HISTORY
| Date | Event | Price |
| 07/14/2023 | Sold | $900,000 |
| 07/13/2023 | Pending | $850,000 |
| 06/17/2023 | Active Under Contract | $850,000 |
| 06/04/2023 | Listed | $850,000 |

Topfind Realty
REALTOR®
(844)-333-8033
Questions? Contact today.
Interested in buying or selling a home similar to 1920 Bay Crest Street?
Listing provided courtesy of Tanya Lorimore, TEL Realty. Based on information from California Regional Multiple Listing Service, Inc. as of #Date#. This information is for your personal, non-commercial use and may not be used for any purpose other than to identify prospective properties you may be interested in purchasing. Display of MLS data is usually deemed reliable but is NOT guaranteed accurate by the MLS. Buyers are responsible for verifying the accuracy of all information and should investigate the data themselves or retain appropriate professionals. Information from sources other than the Listing Agent may have been included in the MLS data. Unless otherwise specified in writing, Broker/Agent has not and will not verify any information obtained from other sources. The Broker/Agent providing the information contained herein may or may not have been the Listing and/or Selling Agent.
