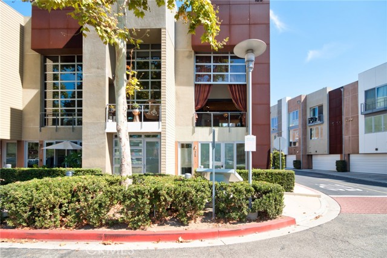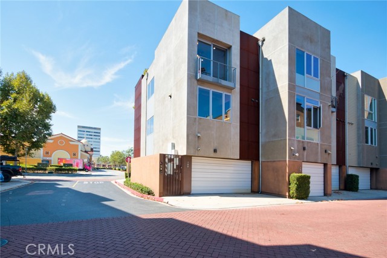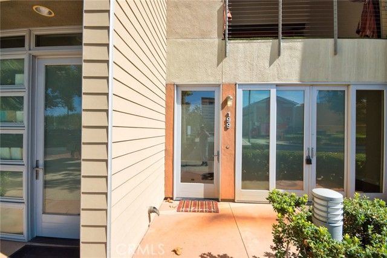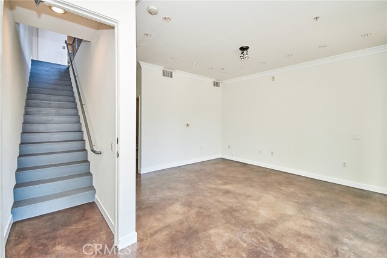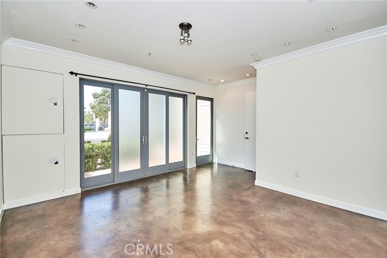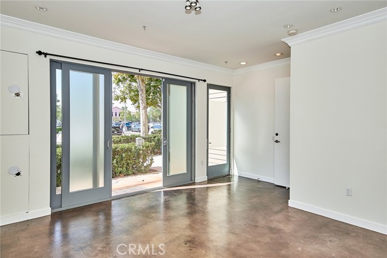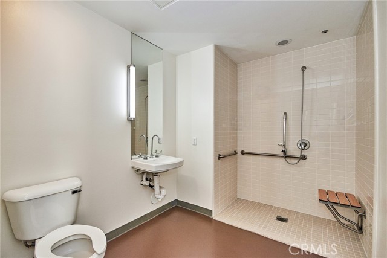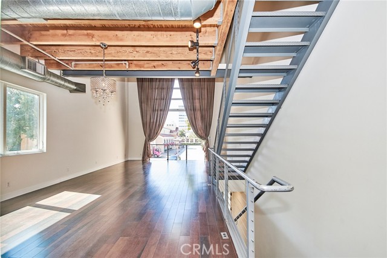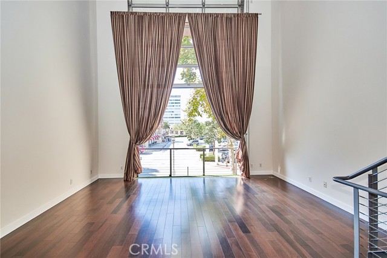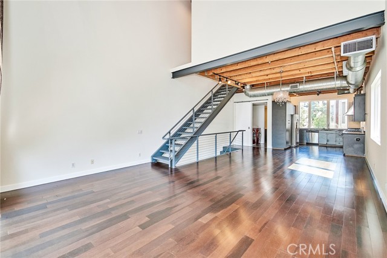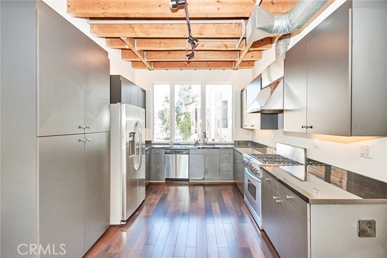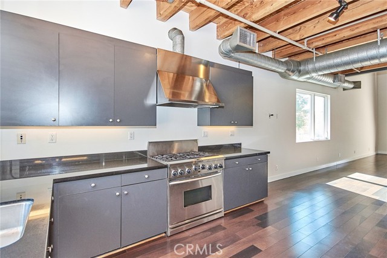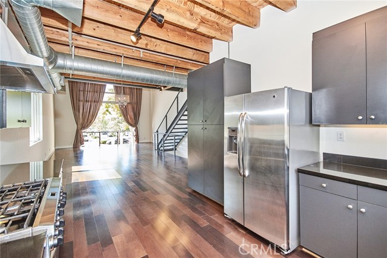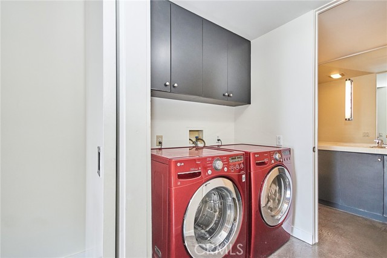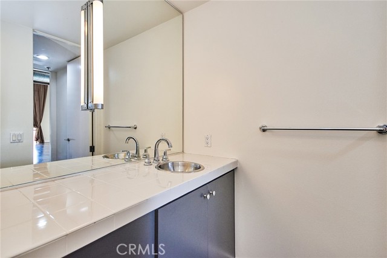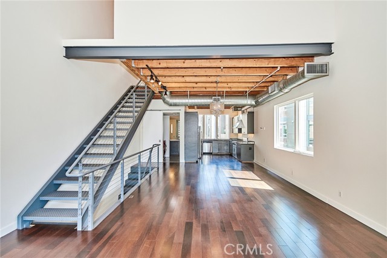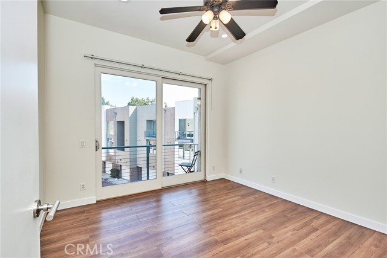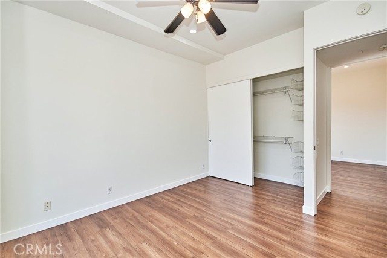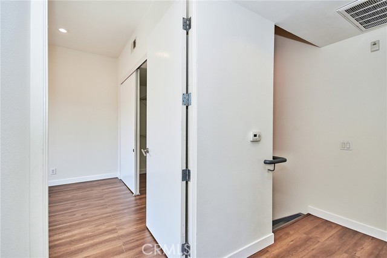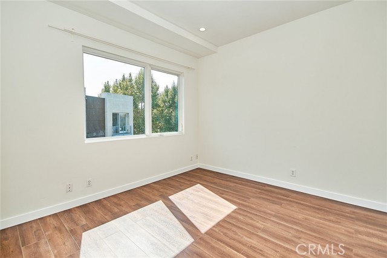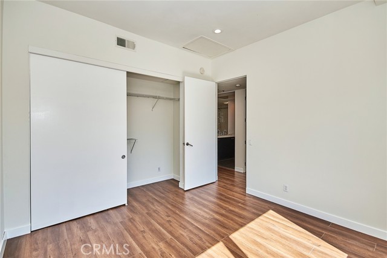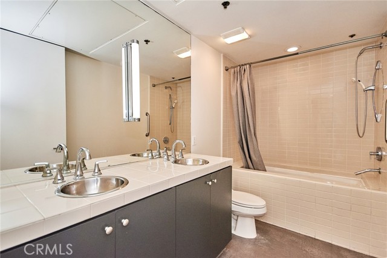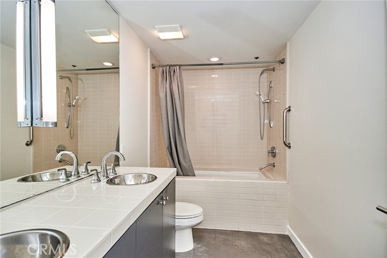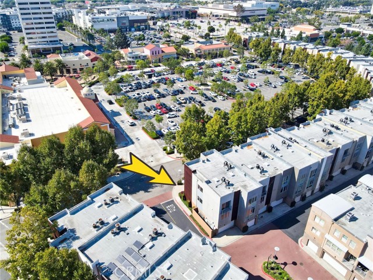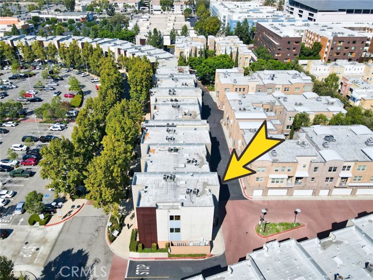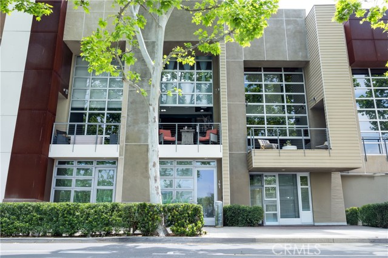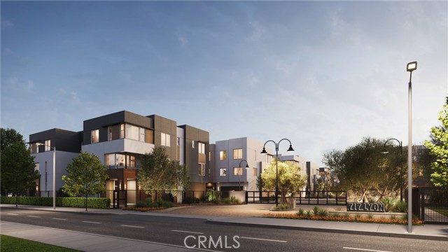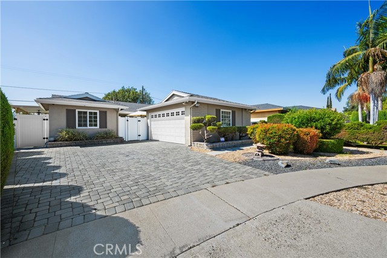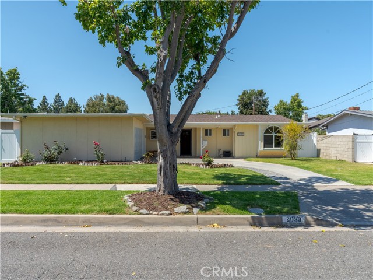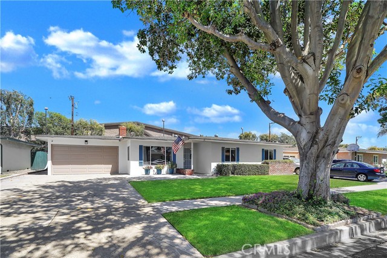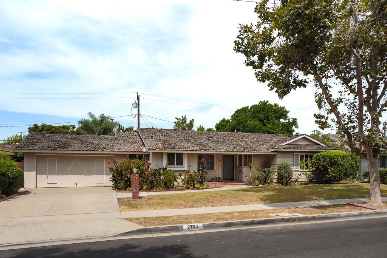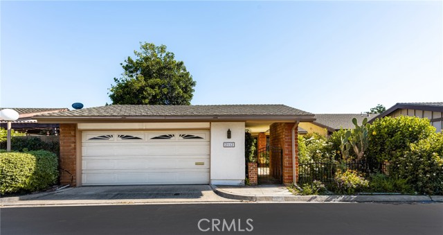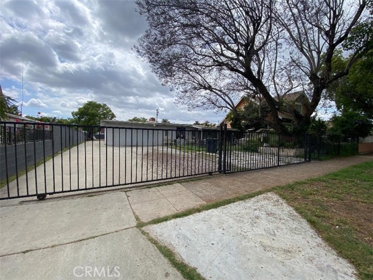199 City Place Drive
Santa Ana, CA 92705
Fantastic investment opportunity to in Santa Ana City Place. In this urban-design you could Live-Work & Play. This trendy end unit 3 story residence with open floor plan has the combination of commercial space downstairs and living space upstairs offers great flexibility. This model home is the only larger floor plan in this community. The contemporary residence offers an open floor concept with elegant 24ft wood beam ceilings, and a modern glass window roll up door which lets in a great breeze. The entire wood flooring on the second and third floor. The first floor and bathrooms flooring design is concrete linoleum for easy maintenance, designed for retail or office and has a full bath and a tandem 2-car garage that could be used for additional office space or storage for your business plus parking for a car. Living area boasts an open floor plan with a modern industrial-chic look which is an entertainer's dream. The third floor has original design 2 bedrooms, with a double sinks full bathroom, and closets, commercial floor has some additional built-in storage. This home is within walking distance to restaurants, grocery store, gym, miscellaneous business, close proximity to freeways and many more. This is a great opportunity for someone looking to combine their business and living spaces in a charming community.
PROPERTY INFORMATION
| MLS # | OC24209314 | Lot Size | N/A |
| HOA Fees | $358/Monthly | Property Type | Condominium |
| Price | $ 939,000
Price Per SqFt: $ 508 |
DOM | 417 Days |
| Address | 199 City Place Drive | Type | Residential |
| City | Santa Ana | Sq.Ft. | 1,850 Sq. Ft. |
| Postal Code | 92705 | Garage | 2 |
| County | Orange | Year Built | 2006 |
| Bed / Bath | 2 / 2.5 | Parking | 2 |
| Built In | 2006 | Status | Active |
INTERIOR FEATURES
| Has Laundry | Yes |
| Laundry Information | Dryer Included, Individual Room, Washer Included |
| Has Fireplace | No |
| Fireplace Information | None |
| Has Appliances | Yes |
| Kitchen Appliances | Dishwasher, Gas Oven, Gas Range, Gas Cooktop, Range Hood, Refrigerator |
| Has Heating | Yes |
| Heating Information | Central |
| Room Information | All Bedrooms Up, Kitchen, Laundry, Living Room, Loft |
| Has Cooling | Yes |
| Cooling Information | Central Air, Electric |
| Flooring Information | Concrete, Wood |
| InteriorFeatures Information | 2 Staircases, Balcony, Cathedral Ceiling(s), Ceiling Fan(s), Copper Plumbing Full, High Ceilings, Open Floorplan, Track Lighting |
| EntryLocation | first floor |
| Entry Level | 1 |
| Has Spa | No |
| SpaDescription | None |
| Bathroom Information | Bathtub, Shower, Shower in Tub, Double Sinks in Primary Bath |
| Main Level Bedrooms | 0 |
| Main Level Bathrooms | 1 |
EXTERIOR FEATURES
| FoundationDetails | Slab |
| Roof | Composition |
| Has Pool | No |
| Pool | None |
| Has Patio | Yes |
| Patio | Front Porch |
WALKSCORE
MAP
MORTGAGE CALCULATOR
- Principal & Interest:
- Property Tax: $1,002
- Home Insurance:$119
- HOA Fees:$358
- Mortgage Insurance:
PRICE HISTORY
| Date | Event | Price |
| 10/08/2024 | Listed | $939,000 |

Topfind Realty
REALTOR®
(844)-333-8033
Questions? Contact today.
Use a Topfind agent and receive a cash rebate of up to $9,390
Santa Ana Similar Properties
Listing provided courtesy of Friendy Yan Chan, Homequest Real Estate. Based on information from California Regional Multiple Listing Service, Inc. as of #Date#. This information is for your personal, non-commercial use and may not be used for any purpose other than to identify prospective properties you may be interested in purchasing. Display of MLS data is usually deemed reliable but is NOT guaranteed accurate by the MLS. Buyers are responsible for verifying the accuracy of all information and should investigate the data themselves or retain appropriate professionals. Information from sources other than the Listing Agent may have been included in the MLS data. Unless otherwise specified in writing, Broker/Agent has not and will not verify any information obtained from other sources. The Broker/Agent providing the information contained herein may or may not have been the Listing and/or Selling Agent.
