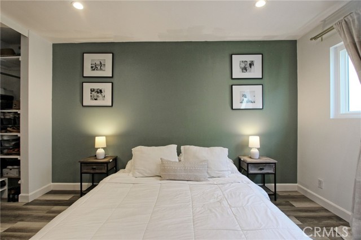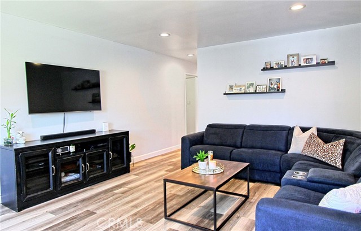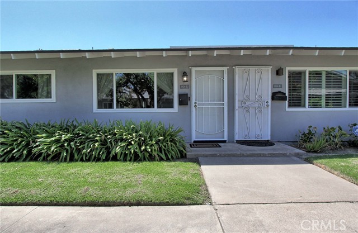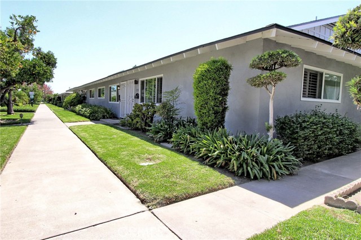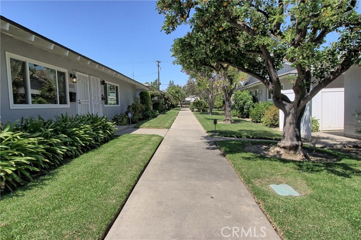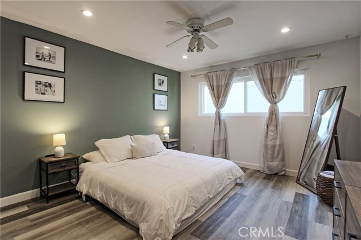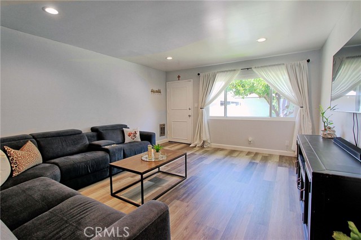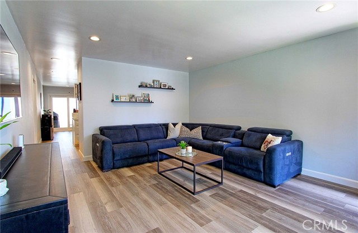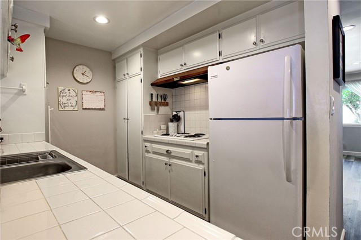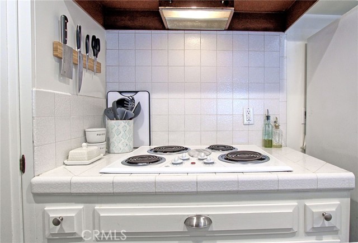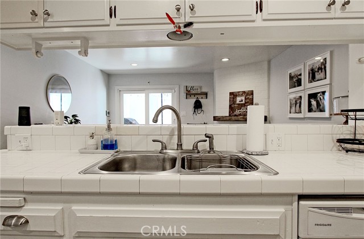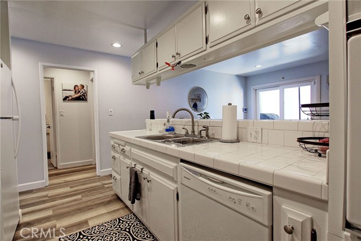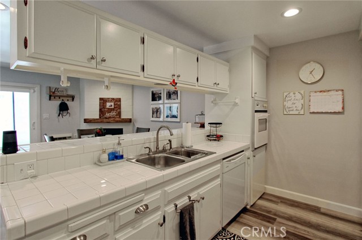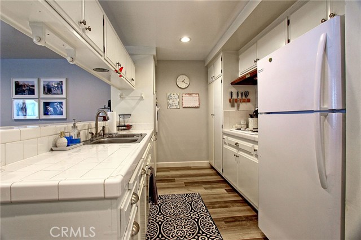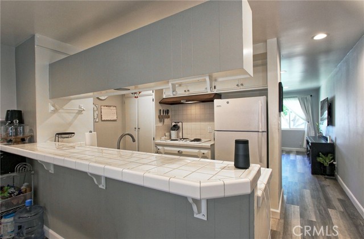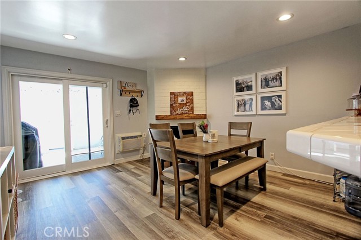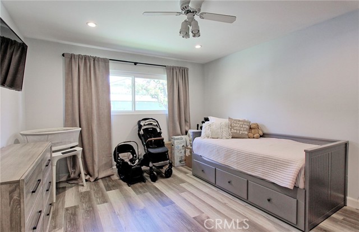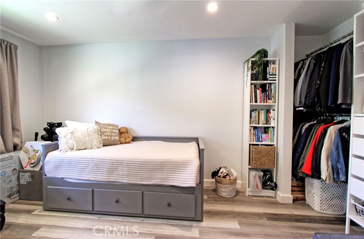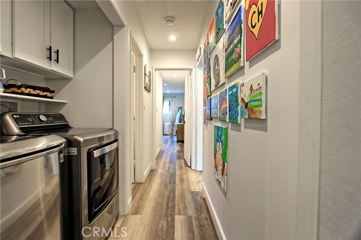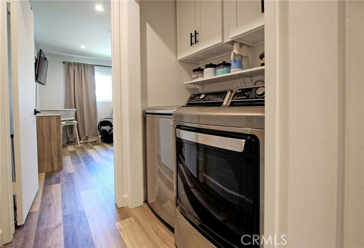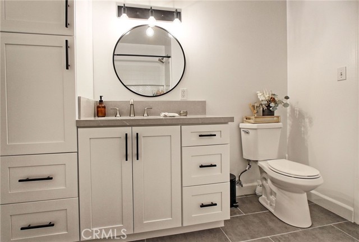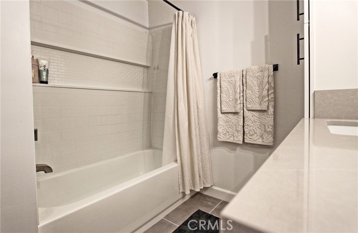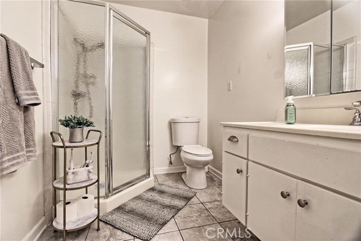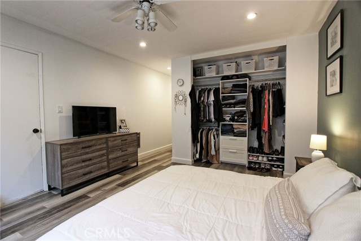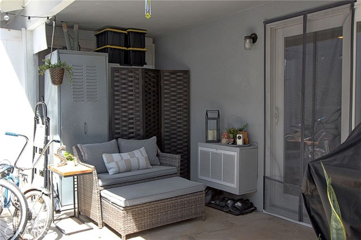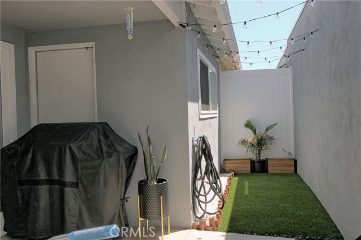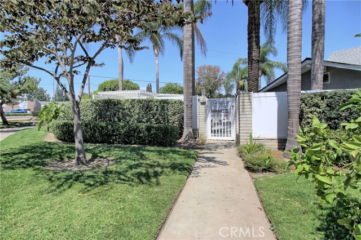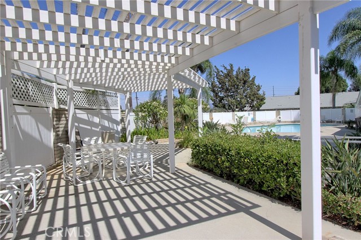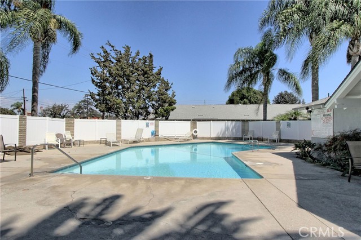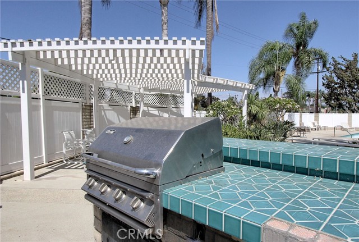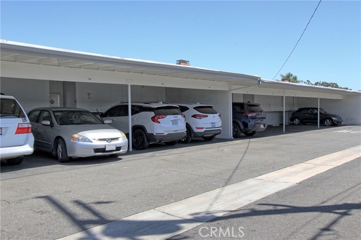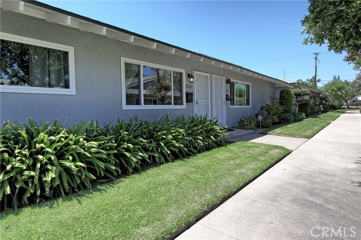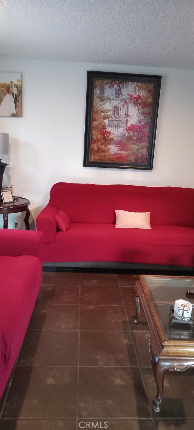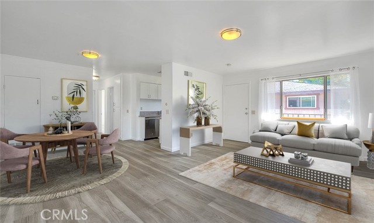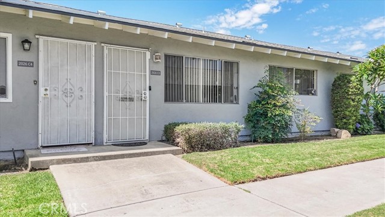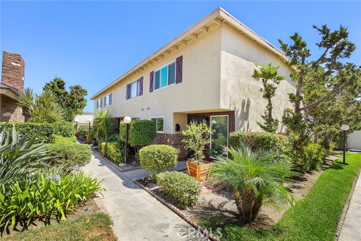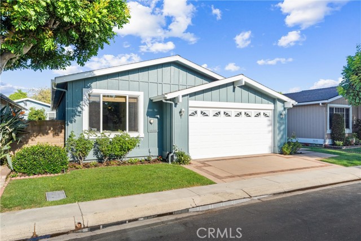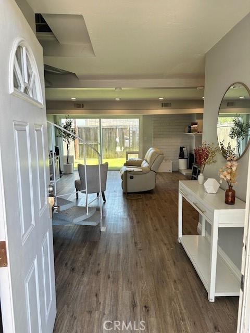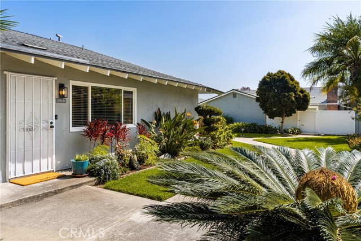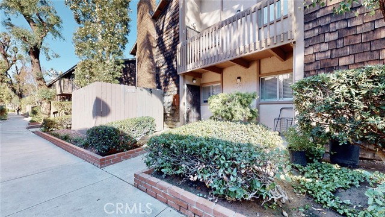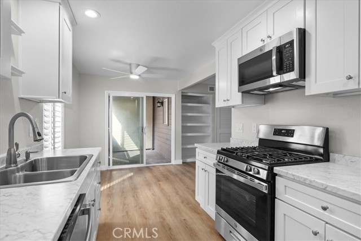2026 Santa Clara Avenue #b2
Santa Ana, CA 92705
Sold
2026 Santa Clara Avenue #b2
Santa Ana, CA 92705
Sold
WELCOME EVERYONE TO ONE OF THE BEST KEPT NEIGHBORHOODS IN SANTA ANA LOCATED IN THE WOODLYN NORTH COMMUNITY BORDERING TUSTIN AND ORANGE. THIS UNIT HAS DIRECT ACCESS TO A 2 CAR CARPORT AND PATIO AREA (3RD PARKING IS AN OPTION WITH APPLICATION PROCESS) MAKING IT VERY CONVENIENT FOR YOU. UPON ENTRANCE THIS HOME FEATURES A SPACIOUS LIVING ROOM, OPEN FAMILY ROOM WITH A AN OPEN KITCHEN FLOOR PLAN. THIS GEM HAS TONES OF UPGRADES STARTING WITH A COMPLETE BRAND NEW LAMINATE FLOORING, RECESS LIGHTING, NEWER WINDOWS AND FRESH NEW PAINT. ONE OF THE TWO BATHROOMS (GUEST BATHROOM) HAS BEEN RECENTLY UPDATED. THE TWO SPACIOUS ROOMS HAVE A PEACEFUL TRANQUILITY IN THEM WITH LOTS OF NATURAL LIGHTING. THE FAMILY ROOM HAS A WOOD BURNING FIRE PLACE PERFECT FOR A NATURAL FOCAL POINT GATHERING. SELLERS HAVE ALSO INSTALLED A WASHER AND DRYER THAT HAS BEEN PERMITTED AND WILL SAVE YOU LOTS OF TIME AND HEADACHES FROM SHARING THE COMMUNITY LAUNDRY. THIS UNIT HAS DIRECT ACCESS TO A 2 CAR CARPORT (3RD PARKING IS AN OPTION WITH APPLICATION PROCESS) MAKING IT VERY CONVENIENT FOR YOU. THE BACKYARD PATIO HAS BEEN REMODELED WITH ARTIFICIAL TURF GRASS FOR ALL YOUR FUR BABIES. LOCATED MINUTES AWAY FROM THE ORANGE CIRCLE, GYMS, SHOPPING CENTERS AND FREEWAYS (22 AND 55). YOU DO NOT WANT TO MISS THE OPPORTUNITY ON CALLING THIS ONE YOUR HOME. THIS COMPLEX IS NOT FHA APPROVED HOWEVER A FHA SPOT APPROVAL IS ALLOWED (CHECK WITH YOUR LENDER)
PROPERTY INFORMATION
| MLS # | PW22170751 | Lot Size | N/A |
| HOA Fees | $340/Monthly | Property Type | Condominium |
| Price | $ 545,000
Price Per SqFt: $ 482 |
DOM | 1193 Days |
| Address | 2026 Santa Clara Avenue #b2 | Type | Residential |
| City | Santa Ana | Sq.Ft. | 1,130 Sq. Ft. |
| Postal Code | 92705 | Garage | N/A |
| County | Orange | Year Built | 1963 |
| Bed / Bath | 2 / 2 | Parking | 2 |
| Built In | 1963 | Status | Closed |
| Sold Date | 2023-04-24 |
INTERIOR FEATURES
| Has Laundry | Yes |
| Laundry Information | Electric Dryer Hookup, In Closet, Inside, Washer Hookup |
| Has Fireplace | Yes |
| Fireplace Information | Family Room, Wood Burning |
| Has Appliances | Yes |
| Kitchen Appliances | Dishwasher |
| Kitchen Area | Breakfast Counter / Bar, Family Kitchen, In Family Room |
| Has Heating | Yes |
| Heating Information | Wall Furnace |
| Room Information | All Bedrooms Down, Master Bathroom, Master Bedroom |
| Has Cooling | Yes |
| Cooling Information | Wall/Window Unit(s) |
| Flooring Information | Laminate |
| DoorFeatures | Sliding Doors |
| Has Spa | Yes |
| SpaDescription | Community |
| WindowFeatures | Blinds, Double Pane Windows, ENERGY STAR Qualified Windows |
| SecuritySafety | 24 Hour Security |
| Main Level Bedrooms | 2 |
| Main Level Bathrooms | 2 |
EXTERIOR FEATURES
| Roof | Composition |
| Has Pool | No |
| Pool | Community |
| Has Fence | Yes |
| Fencing | Security |
WALKSCORE
MAP
MORTGAGE CALCULATOR
- Principal & Interest:
- Property Tax: $581
- Home Insurance:$119
- HOA Fees:$340
- Mortgage Insurance:
PRICE HISTORY
| Date | Event | Price |
| 04/24/2023 | Sold | $530,000 |
| 04/04/2023 | Pending | $545,000 |
| 03/31/2023 | Price Change (Relisted) | $545,000 (-1.78%) |
| 03/27/2023 | Relisted | $554,900 |
| 09/23/2022 | Price Change (Relisted) | $567,000 (-0.70%) |
| 09/06/2022 | Price Change (Relisted) | $579,900 (-0.87%) |
| 08/16/2022 | Relisted | $585,000 |
| 08/03/2022 | Listed | $585,000 |

Topfind Realty
REALTOR®
(844)-333-8033
Questions? Contact today.
Interested in buying or selling a home similar to 2026 Santa Clara Avenue #b2?
Listing provided courtesy of Berny Maravilla, Re/Pro Realty. Based on information from California Regional Multiple Listing Service, Inc. as of #Date#. This information is for your personal, non-commercial use and may not be used for any purpose other than to identify prospective properties you may be interested in purchasing. Display of MLS data is usually deemed reliable but is NOT guaranteed accurate by the MLS. Buyers are responsible for verifying the accuracy of all information and should investigate the data themselves or retain appropriate professionals. Information from sources other than the Listing Agent may have been included in the MLS data. Unless otherwise specified in writing, Broker/Agent has not and will not verify any information obtained from other sources. The Broker/Agent providing the information contained herein may or may not have been the Listing and/or Selling Agent.
