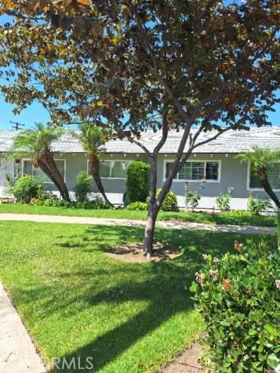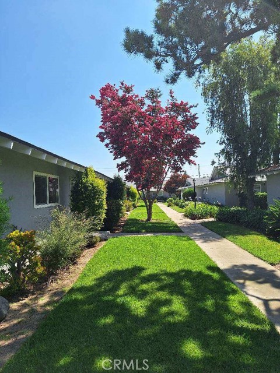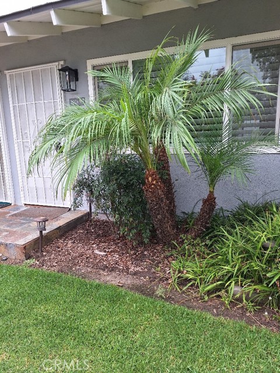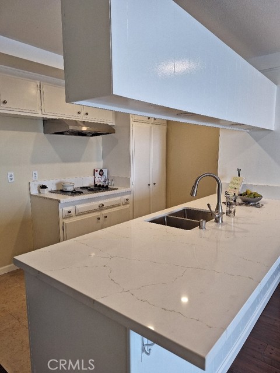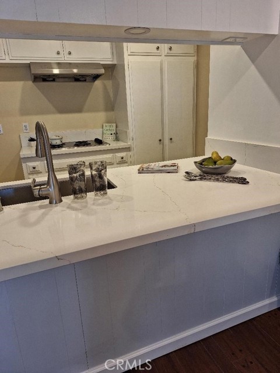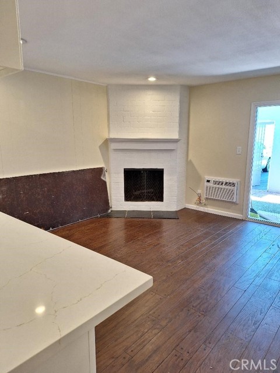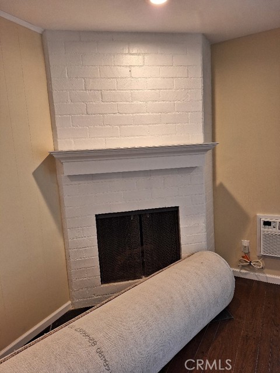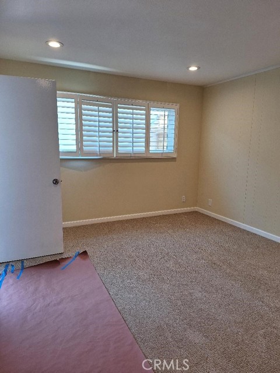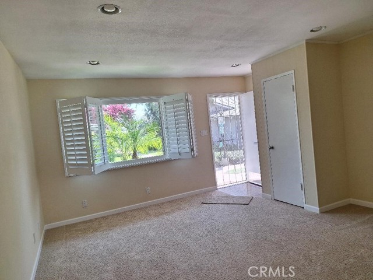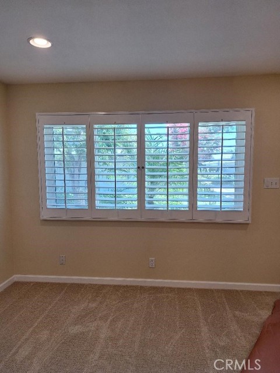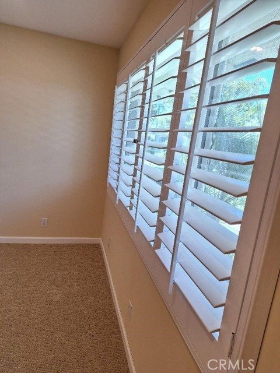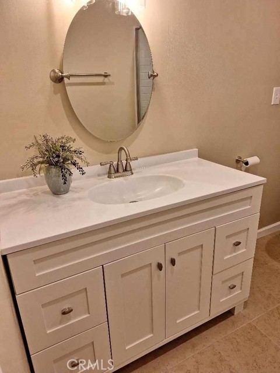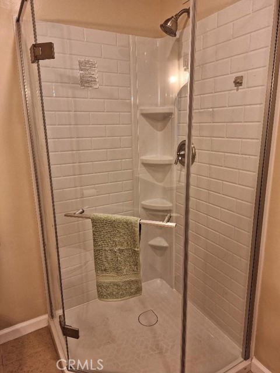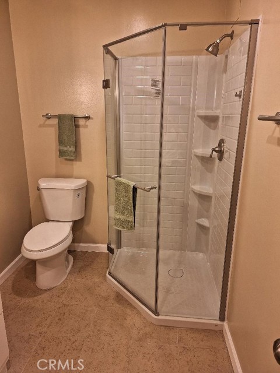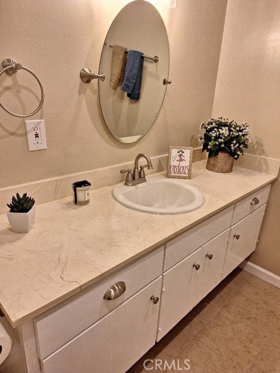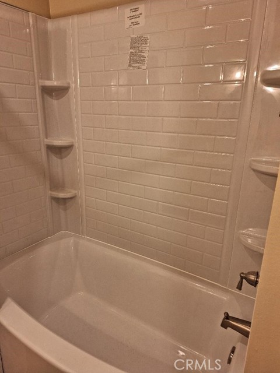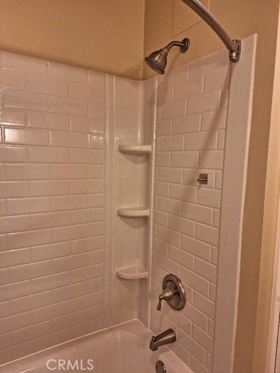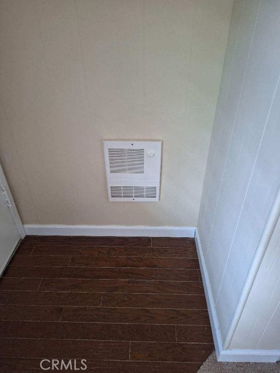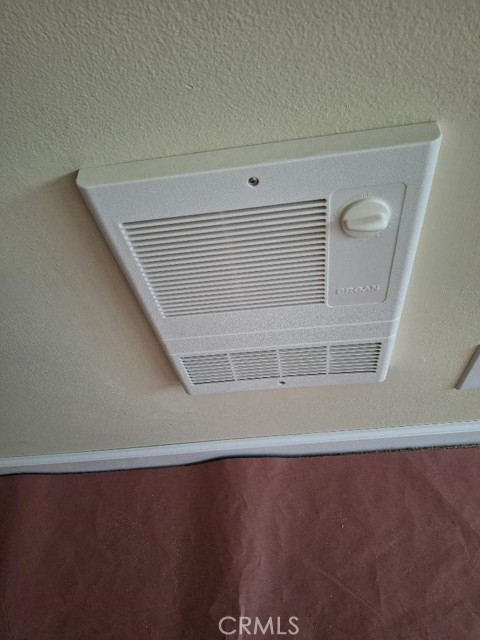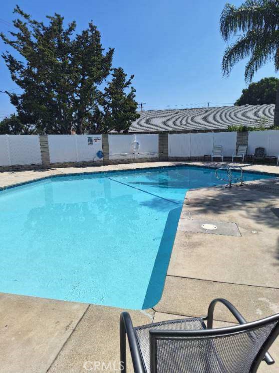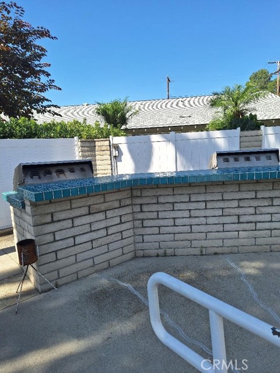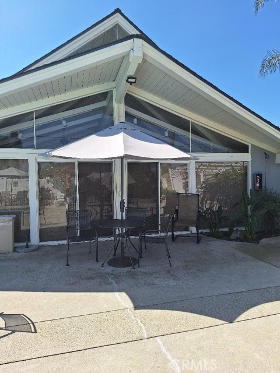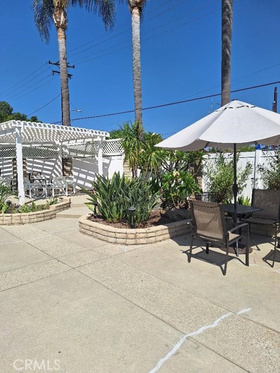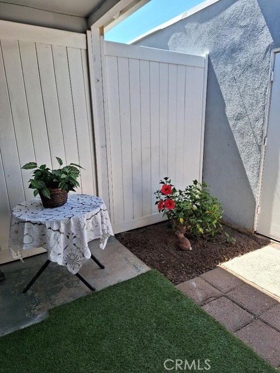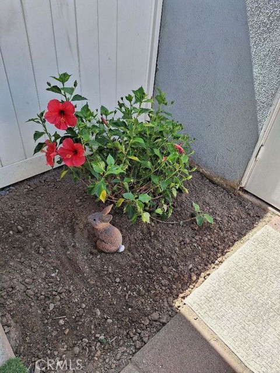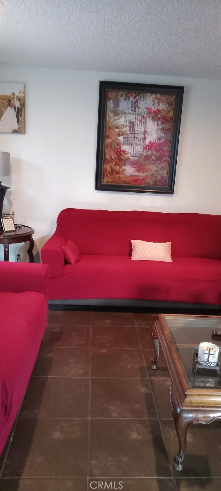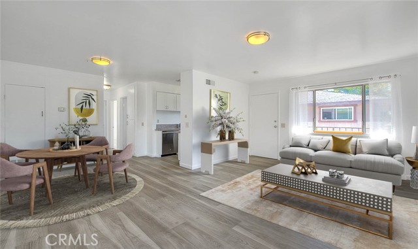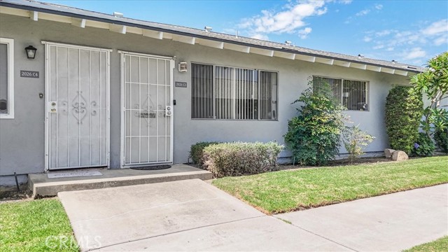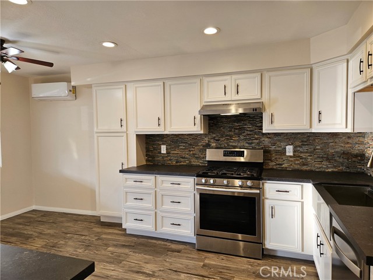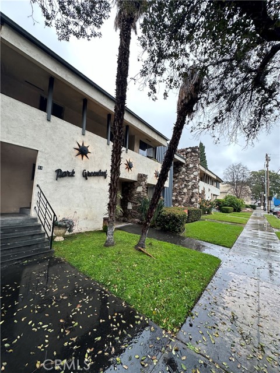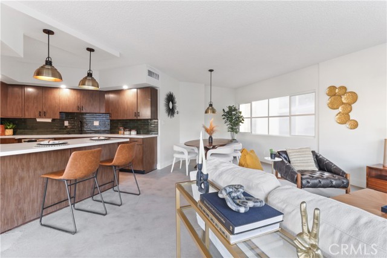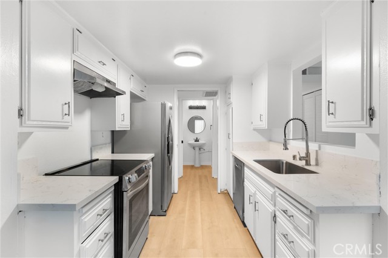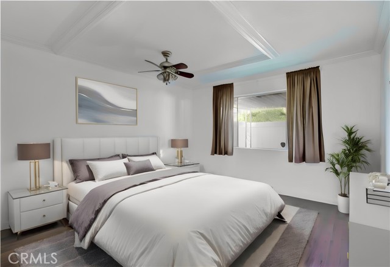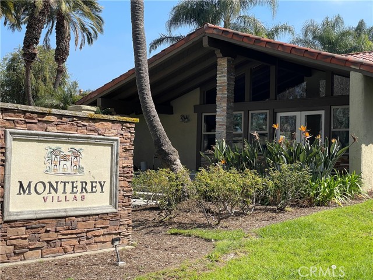2026 Santa Clara Avenue #b3
Santa Ana, CA 92705
Sold
2026 Santa Clara Avenue #b3
Santa Ana, CA 92705
Sold
Welcome to Woodlyn North, a beautifully well maintained community and your opportunity to call this newly remodeled single level condo with two bedrooms and two full baths your own. Freshly painted throughout, the newly remodeled kitchen includes new quartz countertops, stainless steel sink, new faucet fixtures, new appliances including cooktop, oven and dishwasher. Newly installed recessed lighting highlights the lovely brick fireplace and mantel. New carpet throughout as well as new ceramic tile flooring in kitchen and bathrooms. Bedrooms and living rooms feature attractive plantation shutters. Bathrooms include new bathtub and shower enclosure and new quartz countertops. Large living room and sliding door lead to private landscaped patio and access to carport. Parking includes one assigned carport with locked storage cabinet (residents are allowed one additional parking pass for open spots). Woodlyn North Condo community amenities include a heated pool, BBQ area, fully equipped clubhouse with kitchen and greenbelts. Landscaping is lush and green and very well maintained. HOA dues cover trash, sewage and water, exterior painting and roof maintenance. Close to freeways, shopping, restaurants and more. Residents may attend award winning schools in the Tustin Unified School District including Foothill High School. Don't miss this opportunity to own a lovely spotless, move-in ready home at an affordable price.
PROPERTY INFORMATION
| MLS # | OC23165422 | Lot Size | N/A |
| HOA Fees | $341/Monthly | Property Type | Condominium |
| Price | $ 530,000
Price Per SqFt: $ 469 |
DOM | 768 Days |
| Address | 2026 Santa Clara Avenue #b3 | Type | Residential |
| City | Santa Ana | Sq.Ft. | 1,130 Sq. Ft. |
| Postal Code | 92705 | Garage | N/A |
| County | Orange | Year Built | 1963 |
| Bed / Bath | 2 / 2 | Parking | 1 |
| Built In | 1963 | Status | Closed |
| Sold Date | 2023-11-07 |
INTERIOR FEATURES
| Has Laundry | Yes |
| Laundry Information | Common Area, Electric Dryer Hookup, See Remarks |
| Has Fireplace | Yes |
| Fireplace Information | Family Room, Wood Burning |
| Has Appliances | Yes |
| Kitchen Appliances | Dishwasher, Electric Oven, Electric Cooktop, Electric Water Heater, Disposal |
| Kitchen Information | Quartz Counters, Remodeled Kitchen |
| Kitchen Area | Area |
| Has Heating | Yes |
| Heating Information | Electric, Wall Furnace |
| Room Information | Family Room, Kitchen, Main Floor Bedroom, Main Floor Primary Bedroom, Primary Bathroom |
| Has Cooling | Yes |
| Cooling Information | Electric, Wall/Window Unit(s) |
| Flooring Information | Carpet, Tile |
| DoorFeatures | Sliding Doors |
| EntryLocation | front door |
| Entry Level | 1 |
| WindowFeatures | Plantation Shutters |
| SecuritySafety | Carbon Monoxide Detector(s), Smoke Detector(s) |
| Bathroom Information | Bathtub, Shower, Quartz Counters |
| Main Level Bedrooms | 2 |
| Main Level Bathrooms | 2 |
EXTERIOR FEATURES
| FoundationDetails | Slab |
| Roof | Asphalt |
| Has Pool | No |
| Pool | Association, Fenced, In Ground |
| Has Patio | Yes |
| Patio | Patio Open, Slab |
| Has Fence | Yes |
| Fencing | Wood |
WALKSCORE
MAP
MORTGAGE CALCULATOR
- Principal & Interest:
- Property Tax: $565
- Home Insurance:$119
- HOA Fees:$341
- Mortgage Insurance:
PRICE HISTORY
| Date | Event | Price |
| 11/07/2023 | Sold | $535,000 |
| 09/28/2023 | Pending | $530,000 |
| 09/05/2023 | Sold | $530,000 |

Topfind Realty
REALTOR®
(844)-333-8033
Questions? Contact today.
Interested in buying or selling a home similar to 2026 Santa Clara Avenue #b3?
Listing provided courtesy of Ron Carrara, Allison James Estates & Homes. Based on information from California Regional Multiple Listing Service, Inc. as of #Date#. This information is for your personal, non-commercial use and may not be used for any purpose other than to identify prospective properties you may be interested in purchasing. Display of MLS data is usually deemed reliable but is NOT guaranteed accurate by the MLS. Buyers are responsible for verifying the accuracy of all information and should investigate the data themselves or retain appropriate professionals. Information from sources other than the Listing Agent may have been included in the MLS data. Unless otherwise specified in writing, Broker/Agent has not and will not verify any information obtained from other sources. The Broker/Agent providing the information contained herein may or may not have been the Listing and/or Selling Agent.
