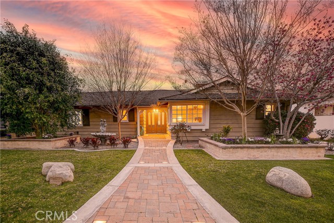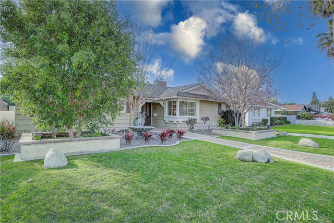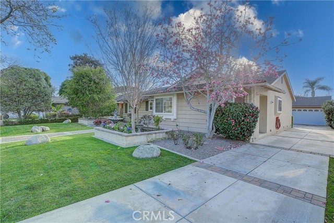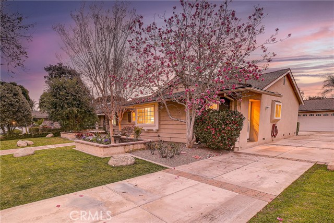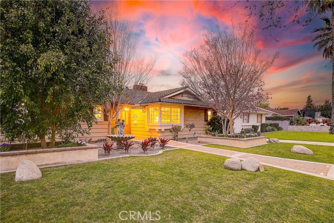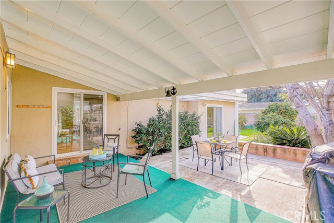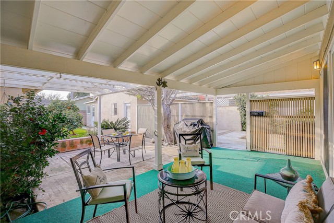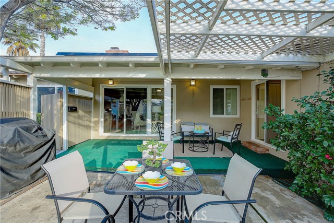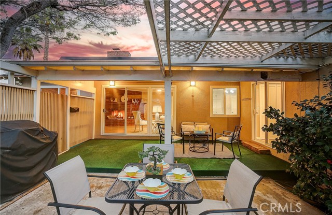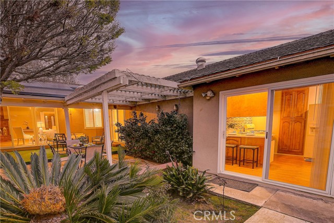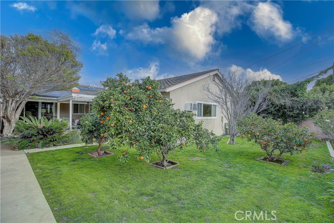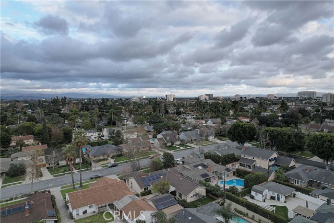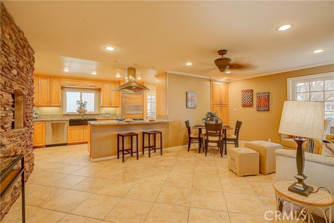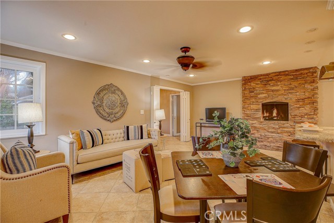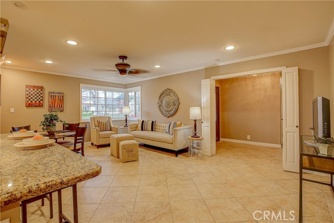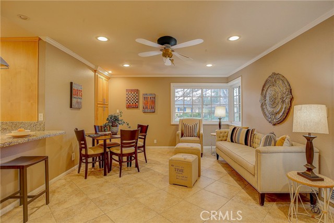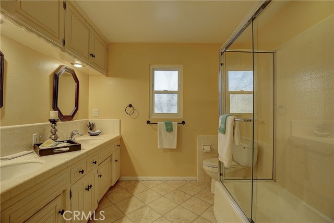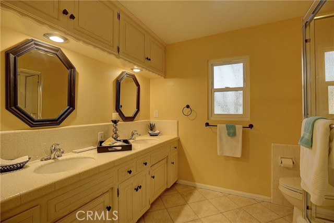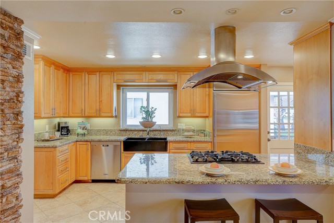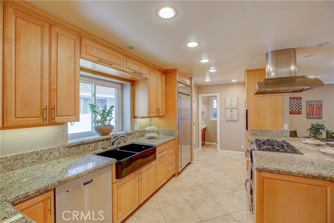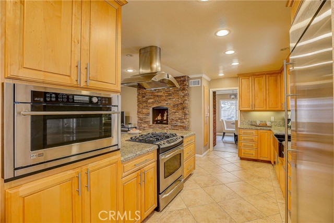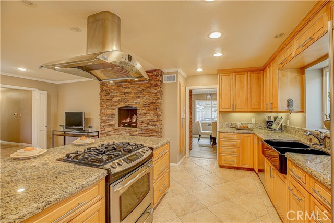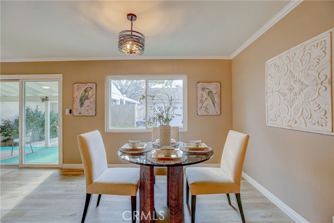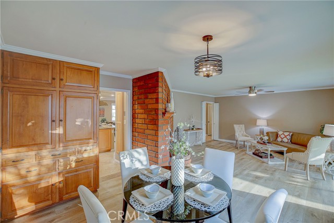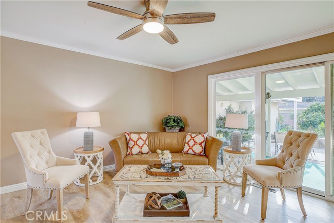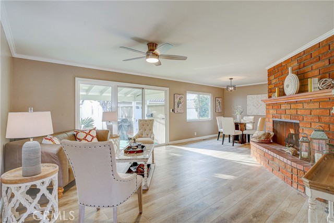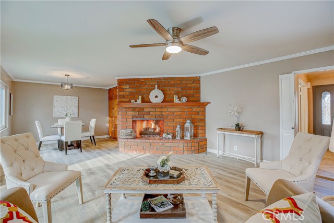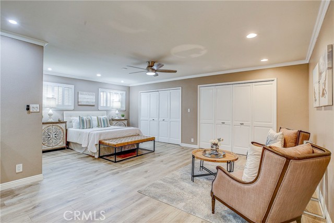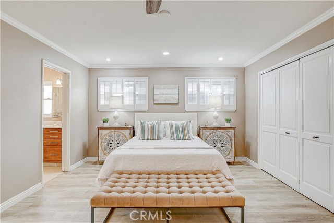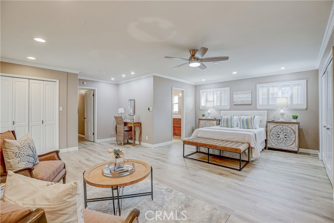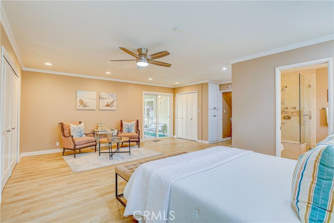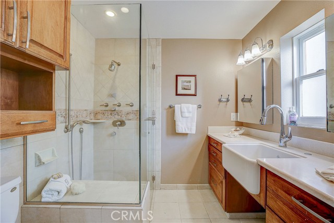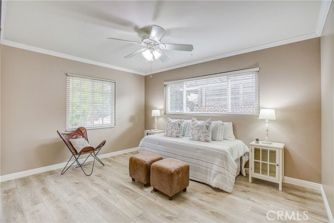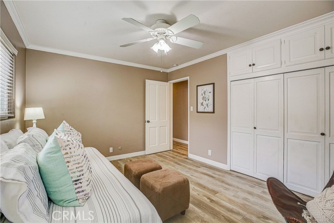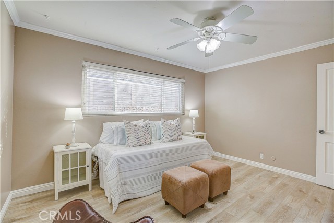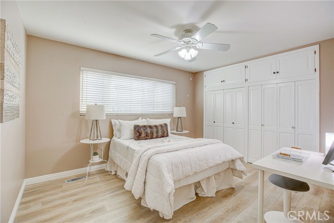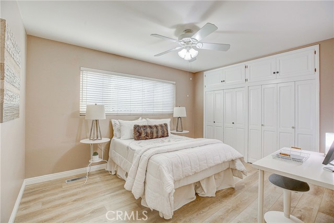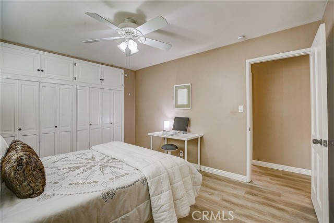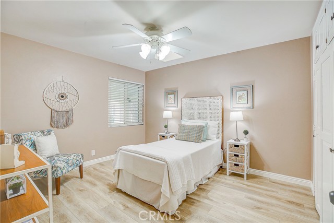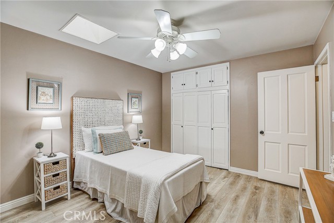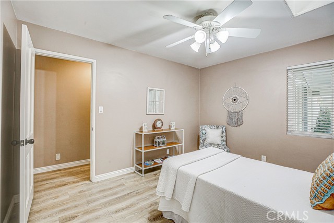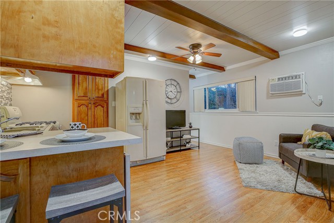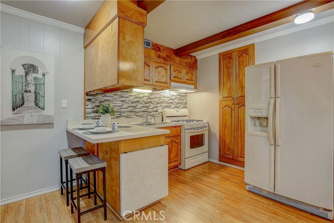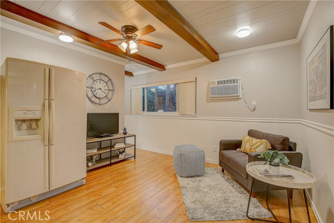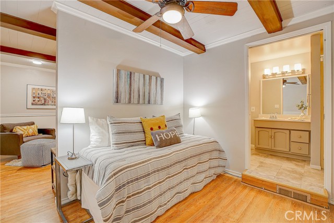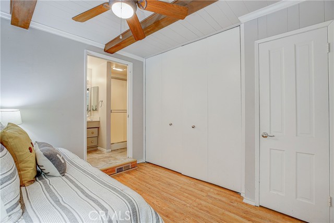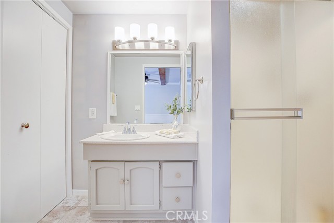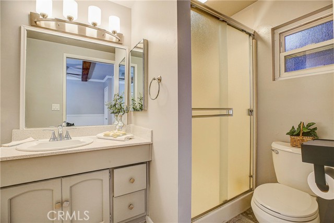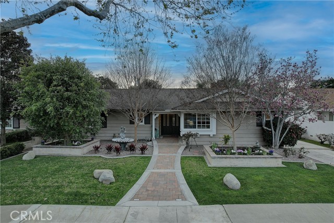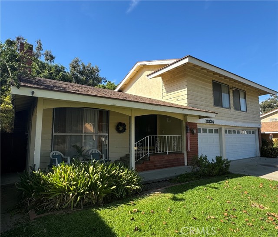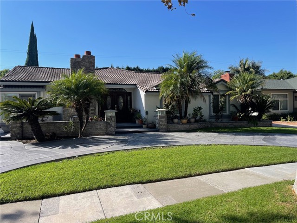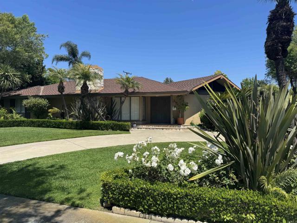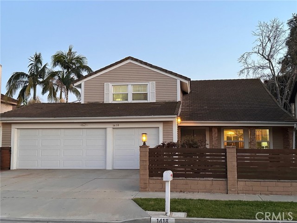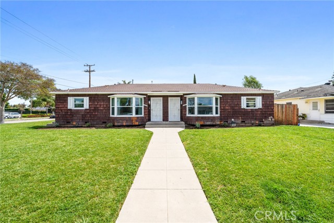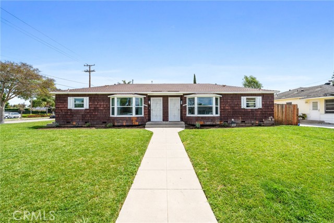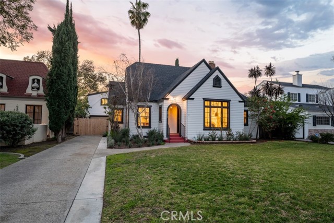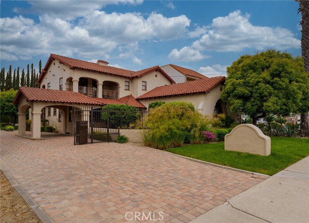2030 Olive Street
Santa Ana, CA 92706
Sold
Beautiful 2744 sq ft 4 bedroom and 3.5 bath ranch style home in desirable West Floral Park area. West Floral Park is a friendly family neighborhood that has many events for both adults and children. The front of the home has an inviting incline walkway to the front door with recessed lighting in the evening. The front is beautifully landscaped with planter boxes, trees, rose bushes and and a large bird bath. The home also has a separate entrance up the driveway through the back gate to a separate studio space that is sure to become a perfect space for an aging parent, guest house, or a room for rent. The home has leased solar panels to save on your energy needs. Main kitchen has separate large GE Monochrome refrigerator and freezer, gar range/oven, pull out drawers, and a bay window with a view of rose bushes on the other side of the driveway. Large pantry area has pull out drawers and kitchen has an sit in eating bar area. Dining room has a built in storage hutch for all your additional formal dishes, serving platters, and holiday table decor. Flexibility abounds as the front family room can easily accommodate and substitute for those desiring a larger dining area. Home has two gas fireplaces in both the family and living room offering both a modern decor and a cozy traditional atmosphere. Ceramic tile throughout the kitchen, family room, and bathrooms and new laminate flooring throughout the remainder of main home. Large primary bedroom has access to backyard and three closets! Primary bathroom has a glass enclosed walk-in shower. Hall bathroom has dual sinks and glass enclosed bath/shower. Backyard has covered patio area, a pergola to hang plants and a grass area adorned with citrus trees. A separate workshop is located in the back of the garage. A studio space has its own access that is separate from the main house and is equipped with its own eating bar area with an expandable countertop, It has it's own kitchen area with beautiful backsplash, a gas range/oven, full size refrigerator, and microwave. Pantry has pull out drawers for easy access. Living area has its own wall air-conditioner unit and space for a TV, and either a comfortable recliner or loveseat. On the other portion of studio it has its own full bathroom with linen closet, Sleeping area with a full size closet, storage closet, and room for a twin or full size bed. This along with two ceiling fans is the ideal space for a single person. Don't delay this gorgeous home will not last long!
PROPERTY INFORMATION
| MLS # | PW24047346 | Lot Size | 8,509 Sq. Ft. |
| HOA Fees | $0/Monthly | Property Type | Single Family Residence |
| Price | $ 1,349,000
Price Per SqFt: $ 492 |
DOM | 636 Days |
| Address | 2030 Olive Street | Type | Residential |
| City | Santa Ana | Sq.Ft. | 2,744 Sq. Ft. |
| Postal Code | 92706 | Garage | 2 |
| County | Orange | Year Built | 1963 |
| Bed / Bath | 4 / 3.5 | Parking | 2 |
| Built In | 1963 | Status | Closed |
| Sold Date | 2024-04-29 |
INTERIOR FEATURES
| Has Laundry | Yes |
| Laundry Information | Gas Dryer Hookup, In Garage, Washer Hookup |
| Has Fireplace | Yes |
| Fireplace Information | Family Room, Living Room, Gas, Decorative, Masonry |
| Has Appliances | Yes |
| Kitchen Appliances | Barbecue, Built-In Range, Convection Oven, Dishwasher, Freezer, Gas Oven, Gas Range, Gas Water Heater, Ice Maker, Microwave, Range Hood, Refrigerator, Self Cleaning Oven, Water Heater, Water Line to Refrigerator, Water Purifier, Water Softener |
| Kitchen Information | Built-in Trash/Recycling, Granite Counters, Kitchen Open to Family Room, Kitchenette, Laminate Counters |
| Kitchen Area | Breakfast Counter / Bar, Dining Room, In Kitchen |
| Has Heating | Yes |
| Heating Information | Central, Natural Gas |
| Room Information | All Bedrooms Down, Attic, Center Hall, Entry, Family Room, Foyer, Galley Kitchen, Guest/Maid's Quarters, Kitchen, Living Room, Main Floor Bedroom, Main Floor Primary Bedroom, Primary Bathroom, Separate Family Room, Workshop |
| Has Cooling | Yes |
| Cooling Information | Central Air, Electric, Wall/Window Unit(s) |
| Flooring Information | Laminate, Tile |
| InteriorFeatures Information | Built-in Features, Ceiling Fan(s), Crown Molding, Granite Counters, In-Law Floorplan, Living Room Deck Attached, Pantry, Recessed Lighting, Storage, Wired for Data |
| EntryLocation | Front |
| Entry Level | 1 |
| Has Spa | No |
| SpaDescription | None |
| WindowFeatures | Double Pane Windows, Skylight(s) |
| SecuritySafety | Carbon Monoxide Detector(s), Smoke Detector(s) |
| Bathroom Information | Shower, Shower in Tub, Double sinks in bath(s), Dual shower heads (or Multiple), Hollywood Bathroom (Jack&Jill), Linen Closet/Storage, Main Floor Full Bath, Tile Counters, Vanity area, Walk-in shower |
| Main Level Bedrooms | 4 |
| Main Level Bathrooms | 3 |
EXTERIOR FEATURES
| ExteriorFeatures | Lighting, Rain Gutters, Satellite Dish |
| FoundationDetails | Combination, Raised, Slab |
| Has Pool | No |
| Pool | None |
| Has Patio | Yes |
| Patio | Concrete, Covered, Patio Open, Front Porch |
| Has Sprinklers | Yes |
WALKSCORE
MAP
MORTGAGE CALCULATOR
- Principal & Interest:
- Property Tax: $1,439
- Home Insurance:$119
- HOA Fees:$0
- Mortgage Insurance:
PRICE HISTORY
| Date | Event | Price |
| 04/29/2024 | Sold | $1,405,000 |
| 03/23/2024 | Active Under Contract | $1,349,000 |
| 03/07/2024 | Listed | $1,349,000 |

Topfind Realty
REALTOR®
(844)-333-8033
Questions? Contact today.
Interested in buying or selling a home similar to 2030 Olive Street?
Listing provided courtesy of John Vandervoort, Premier Agent Network. Based on information from California Regional Multiple Listing Service, Inc. as of #Date#. This information is for your personal, non-commercial use and may not be used for any purpose other than to identify prospective properties you may be interested in purchasing. Display of MLS data is usually deemed reliable but is NOT guaranteed accurate by the MLS. Buyers are responsible for verifying the accuracy of all information and should investigate the data themselves or retain appropriate professionals. Information from sources other than the Listing Agent may have been included in the MLS data. Unless otherwise specified in writing, Broker/Agent has not and will not verify any information obtained from other sources. The Broker/Agent providing the information contained herein may or may not have been the Listing and/or Selling Agent.
