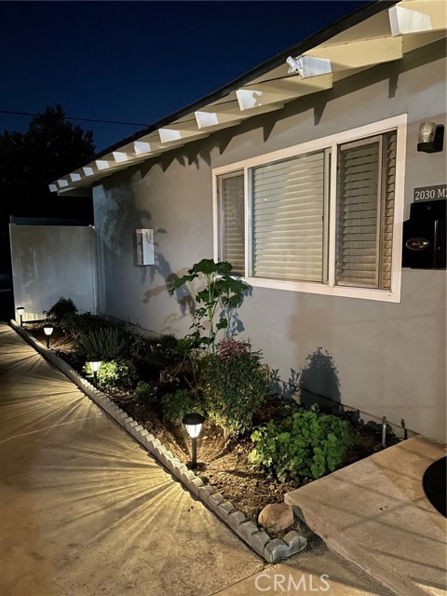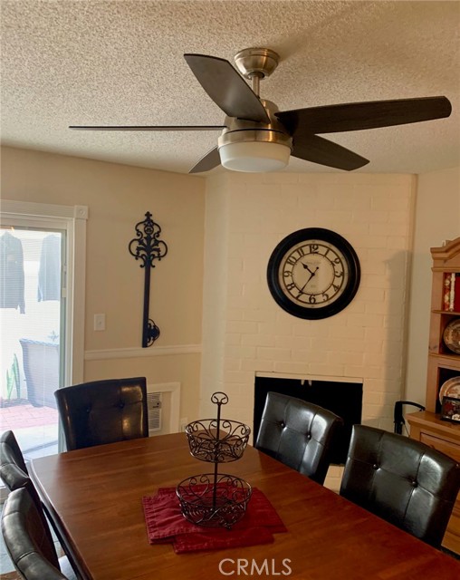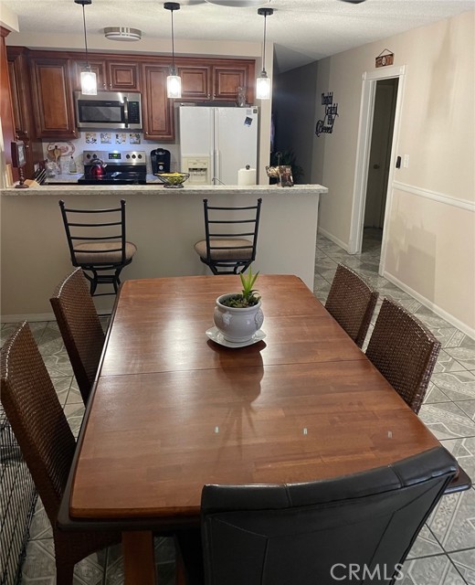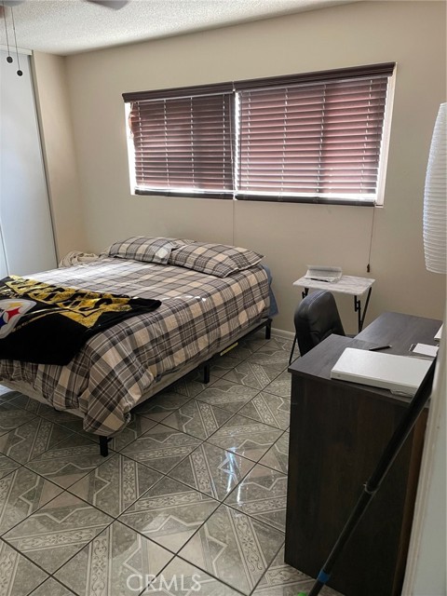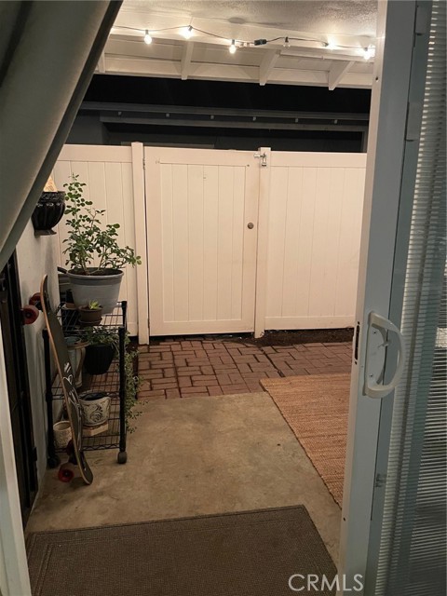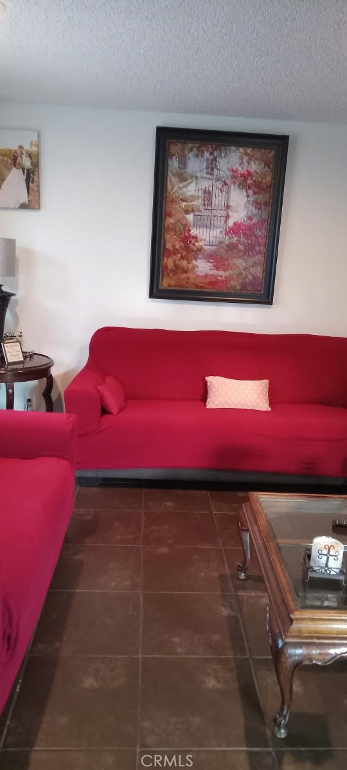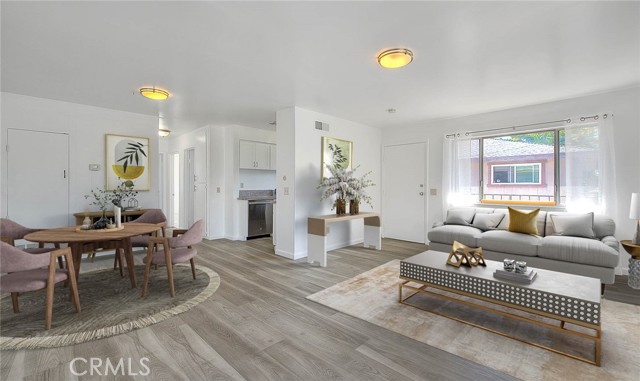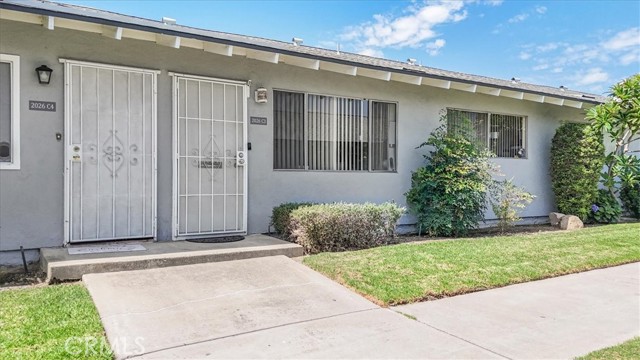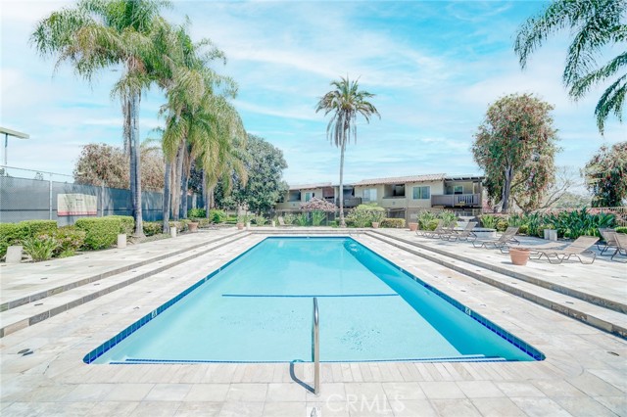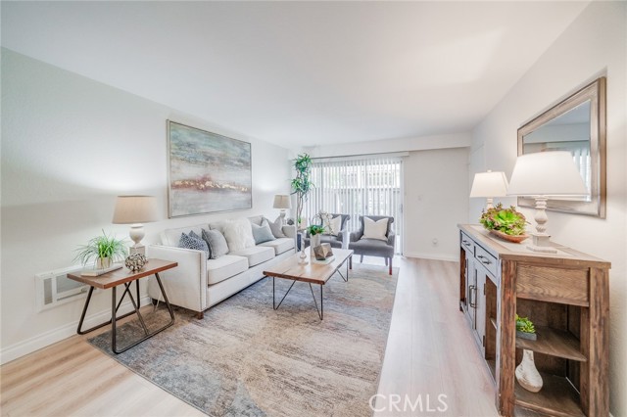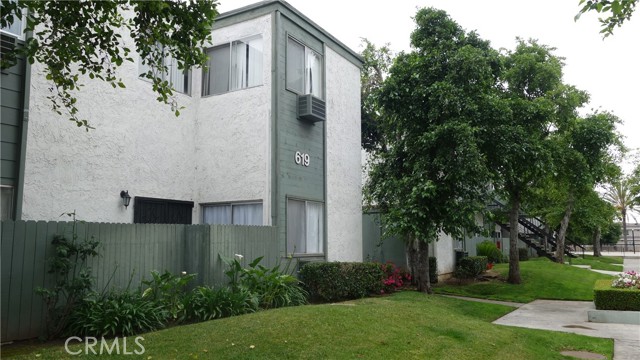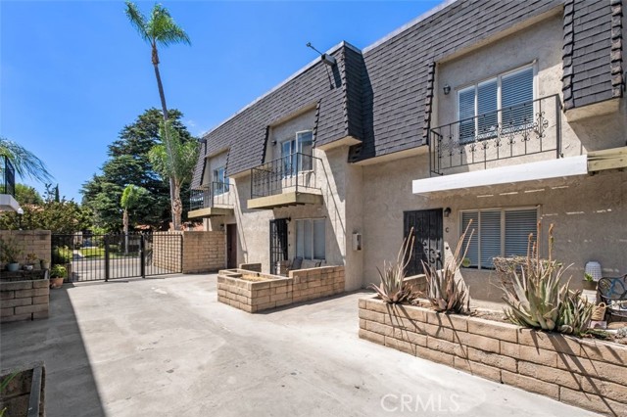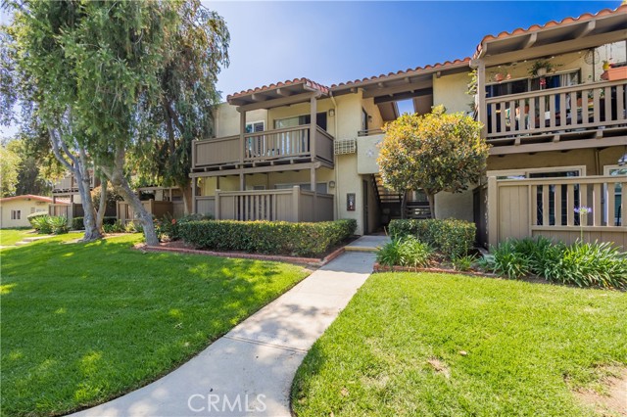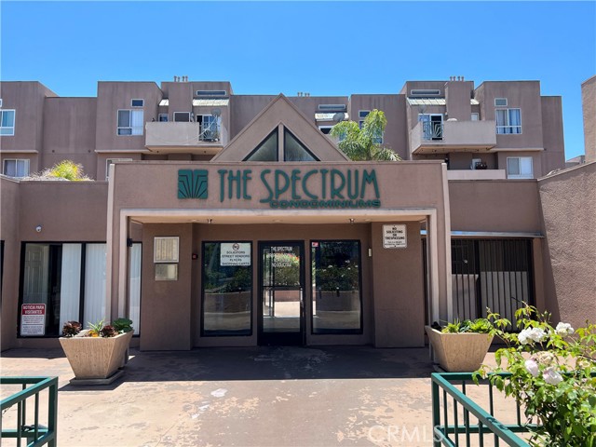2030 Santa Clara Avenue #m3
Santa Ana, CA 92705
Sold
2030 Santa Clara Avenue #m3
Santa Ana, CA 92705
Sold
Welcome home to this upgraded single-level condo with 2 large bedrooms and 2 bathrooms. The Kitchen was totally remodeled 5 years ago with marble style tile throughout the entire home. There is an in-unit washer/dryer hookups. A vinyl fence encloses your private yard and patio space. Parking includes one (1) assigned carport with locked storage cabinet (residents are allowed 1 additional parking pass for the open spots). Woodlyn North Condos community amenities include a heated pool, BBQ area, cabana and greenbelts with fruit trees and even a area to do laundry in the facility. The HOA dues cover trash, sewage and water which is a major plus in todays economy. All the homes in the community were recently reroofed and repainted. It's close to freeways, shopping and more but places like Starbucks, In and Out or Chick-fil-a are within walking distance. Residents of this home attend award-winning schools in Tustin Unified School District, including Foothill High School. Remember it's a great place to call home for the right people.
PROPERTY INFORMATION
| MLS # | IV23070091 | Lot Size | N/A |
| HOA Fees | $340/Monthly | Property Type | Condominium |
| Price | $ 489,900
Price Per SqFt: $ 432 |
DOM | 901 Days |
| Address | 2030 Santa Clara Avenue #m3 | Type | Residential |
| City | Santa Ana | Sq.Ft. | 1,135 Sq. Ft. |
| Postal Code | 92705 | Garage | N/A |
| County | Orange | Year Built | 1963 |
| Bed / Bath | 2 / 2 | Parking | 1 |
| Built In | 1963 | Status | Closed |
| Sold Date | 2023-06-23 |
INTERIOR FEATURES
| Has Laundry | Yes |
| Laundry Information | Electric Dryer Hookup, Stackable, Washer Hookup |
| Has Fireplace | Yes |
| Fireplace Information | Dining Room |
| Has Appliances | Yes |
| Kitchen Appliances | Dishwasher, Electric Oven, Electric Range, Disposal, Microwave, Range Hood, Recirculated Exhaust Fan, Vented Exhaust Fan, Water Line to Refrigerator |
| Has Heating | Yes |
| Heating Information | Electric, Space Heater |
| Room Information | All Bedrooms Down, Family Room, Kitchen, Living Room, Master Bathroom, Master Bedroom |
| Has Cooling | Yes |
| Cooling Information | Wall/Window Unit(s) |
| Flooring Information | Tile |
| InteriorFeatures Information | Ceiling Fan(s), Granite Counters, Pantry |
| DoorFeatures | Panel Doors, Sliding Doors |
| EntryLocation | Front |
| Entry Level | 1 |
| Has Spa | No |
| SpaDescription | None |
| WindowFeatures | Blinds, Screens |
| SecuritySafety | Smoke Detector(s) |
| Bathroom Information | Bathtub, Low Flow Shower, Shower, Shower in Tub, Exhaust fan(s), Formica Counters |
| Main Level Bedrooms | 2 |
| Main Level Bathrooms | 2 |
EXTERIOR FEATURES
| ExteriorFeatures | Lighting, Rain Gutters |
| Has Pool | No |
| Pool | Association |
| Has Patio | Yes |
| Patio | Covered, Patio |
| Has Fence | Yes |
| Fencing | Vinyl |
| Has Sprinklers | Yes |
WALKSCORE
MAP
MORTGAGE CALCULATOR
- Principal & Interest:
- Property Tax: $523
- Home Insurance:$119
- HOA Fees:$340
- Mortgage Insurance:
PRICE HISTORY
| Date | Event | Price |
| 06/23/2023 | Sold | $505,000 |
| 05/09/2023 | Pending | $489,900 |
| 04/28/2023 | Listed | $489,900 |

Topfind Realty
REALTOR®
(844)-333-8033
Questions? Contact today.
Interested in buying or selling a home similar to 2030 Santa Clara Avenue #m3?
Listing provided courtesy of BARRY CAMPBELL, UNITED REALTY CENTER INC. Based on information from California Regional Multiple Listing Service, Inc. as of #Date#. This information is for your personal, non-commercial use and may not be used for any purpose other than to identify prospective properties you may be interested in purchasing. Display of MLS data is usually deemed reliable but is NOT guaranteed accurate by the MLS. Buyers are responsible for verifying the accuracy of all information and should investigate the data themselves or retain appropriate professionals. Information from sources other than the Listing Agent may have been included in the MLS data. Unless otherwise specified in writing, Broker/Agent has not and will not verify any information obtained from other sources. The Broker/Agent providing the information contained herein may or may not have been the Listing and/or Selling Agent.
