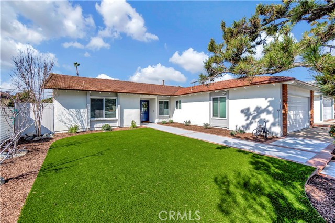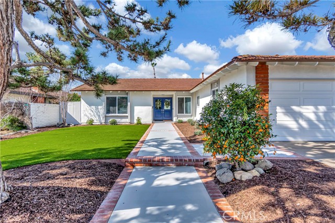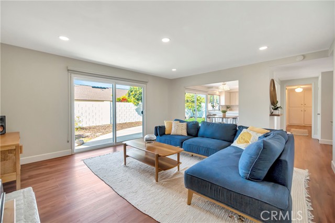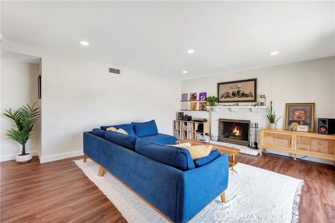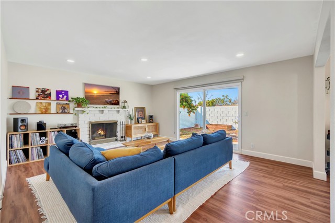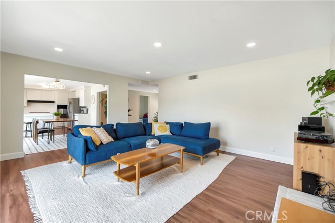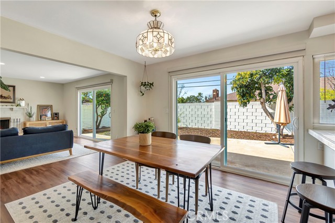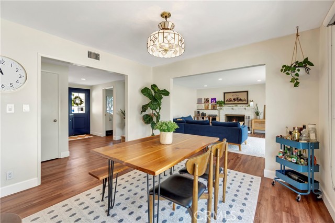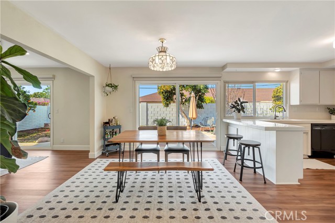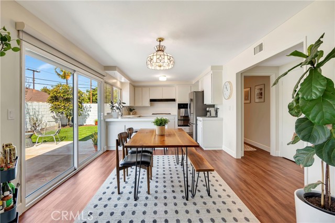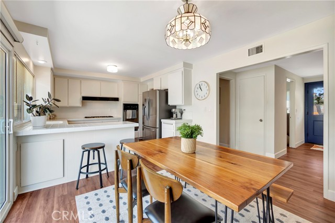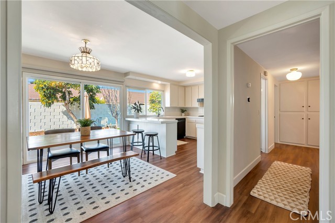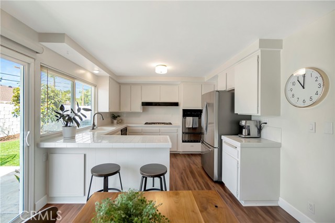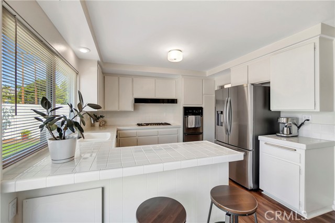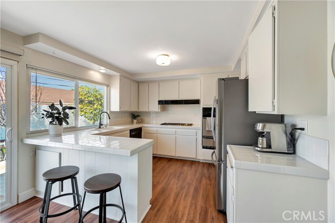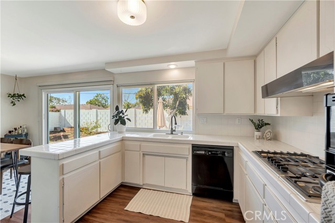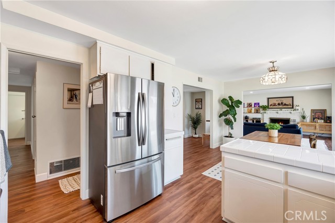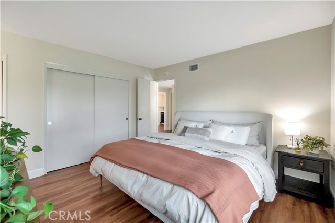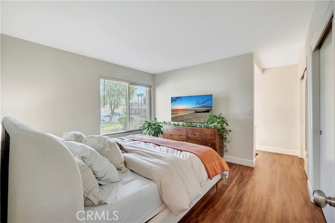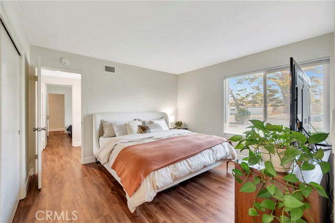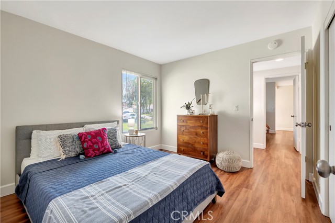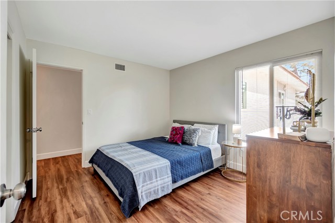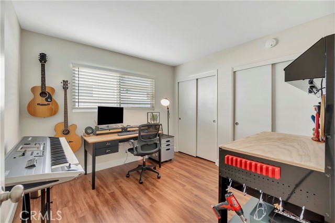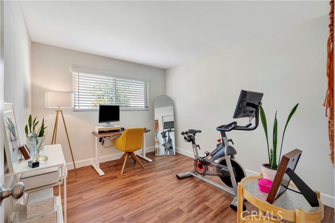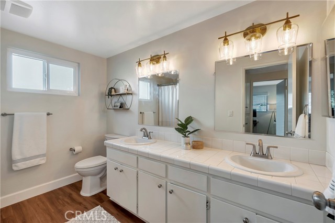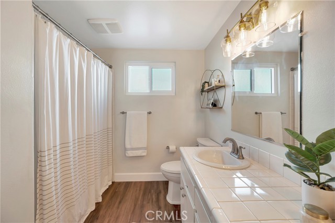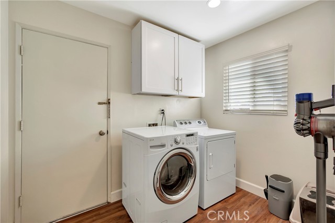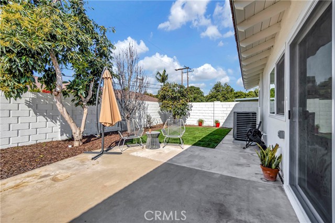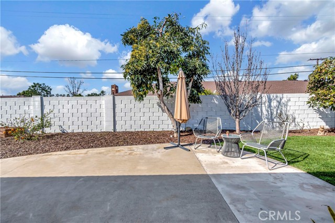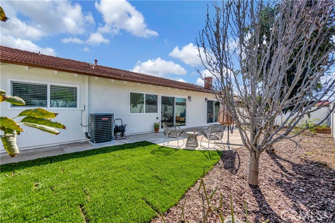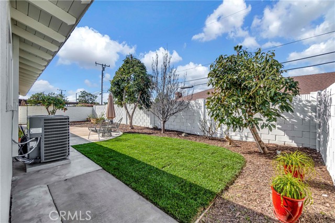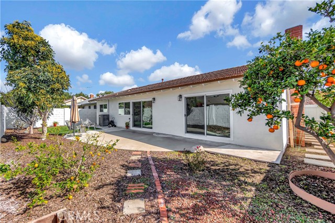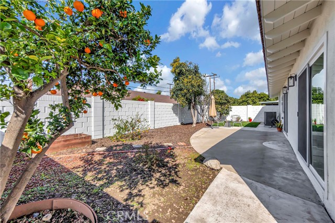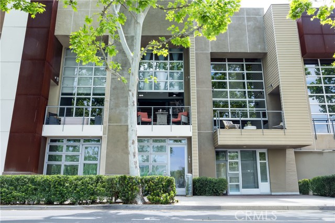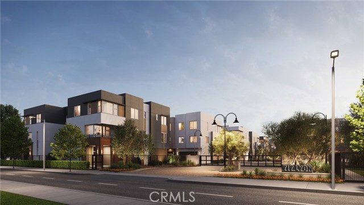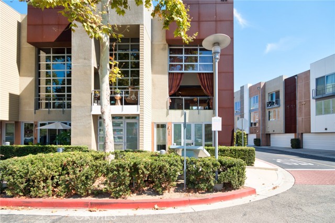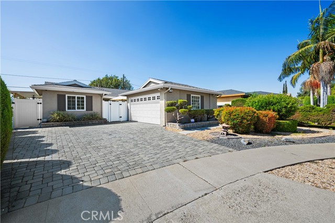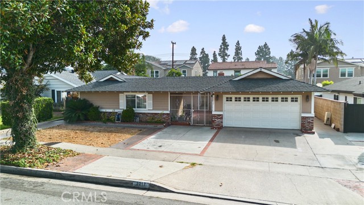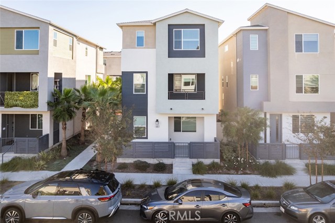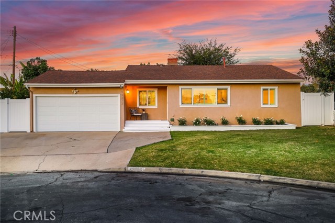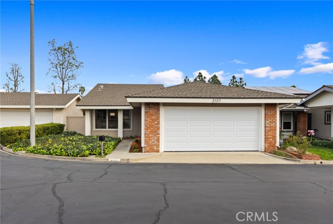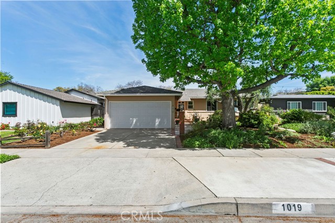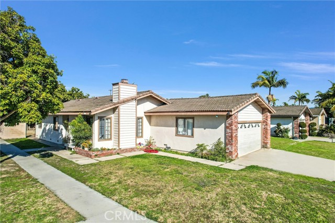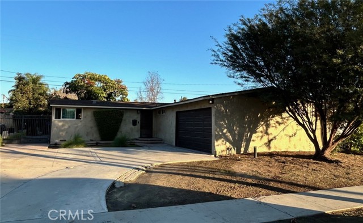2030 Williams Street
Santa Ana, CA 92705
Sold
2030 Williams Street
Santa Ana, CA 92705
Sold
Welcome to the single level gem of a home in the Tustin Unified school district! Talk about curb appeal with newly manicured front yard, freshly trimmed trees and clean painted walkway and porch. The bright double doors welcomes you into this mid-century charm where the current owners have meticulously cared for this home with the following since 2021 – replaced electrical panel, windows and sliders, double front doors, flooring and baseboards, AC and ducting, exterior paint, installed EV charging, water heater, custom primary closet shelves and so much more! The backyard boasts of fresh grass and a patio area with mature avocado trees, mature Asian pear tree, lemon tree, apple tree and the ever so abundant kumquat tree in the front of the home. Ideal location near highly rated restaurants, shopping and the 5, 55 and 91 freeway access.
PROPERTY INFORMATION
| MLS # | OC24033851 | Lot Size | 6,050 Sq. Ft. |
| HOA Fees | $0/Monthly | Property Type | Single Family Residence |
| Price | $ 979,000
Price Per SqFt: $ 610 |
DOM | 649 Days |
| Address | 2030 Williams Street | Type | Residential |
| City | Santa Ana | Sq.Ft. | 1,606 Sq. Ft. |
| Postal Code | 92705 | Garage | 2 |
| County | Orange | Year Built | 1968 |
| Bed / Bath | 4 / 2 | Parking | 4 |
| Built In | 1968 | Status | Closed |
| Sold Date | 2024-03-06 |
INTERIOR FEATURES
| Has Laundry | Yes |
| Laundry Information | Dryer Included, Gas Dryer Hookup, Individual Room, Inside, Washer Hookup, Washer Included |
| Has Fireplace | Yes |
| Fireplace Information | Family Room, Gas, Masonry |
| Has Appliances | Yes |
| Kitchen Appliances | Built-In Range, Dishwasher, Freezer, Gas Oven, Gas Range, Gas Water Heater, Ice Maker, Range Hood, Refrigerator, Self Cleaning Oven, Vented Exhaust Fan, Water Heater, Water Line to Refrigerator |
| Kitchen Information | Kitchen Open to Family Room, Tile Counters |
| Kitchen Area | Breakfast Counter / Bar, Dining Room |
| Has Heating | Yes |
| Heating Information | Fireplace(s), Forced Air, High Efficiency, Natural Gas |
| Room Information | Attic, Entry, Family Room, Kitchen, Laundry, Primary Bathroom, Primary Bedroom, Primary Suite |
| Has Cooling | Yes |
| Cooling Information | Central Air, Electric, ENERGY STAR Qualified Equipment, SEER Rated 16+ |
| Flooring Information | Vinyl |
| InteriorFeatures Information | Open Floorplan, Recessed Lighting, Tile Counters, Unfurnished |
| EntryLocation | 1 |
| Entry Level | 1 |
| Has Spa | No |
| SpaDescription | None |
| WindowFeatures | Blinds, Custom Covering, Double Pane Windows, Screens |
| SecuritySafety | Carbon Monoxide Detector(s), Fire and Smoke Detection System, Smoke Detector(s) |
| Bathroom Information | Bathtub, Shower, Shower in Tub, Double sinks in bath(s), Exhaust fan(s), Tile Counters |
| Main Level Bedrooms | 4 |
| Main Level Bathrooms | 2 |
EXTERIOR FEATURES
| FoundationDetails | Slab |
| Roof | Tile |
| Has Pool | No |
| Pool | None |
| Has Patio | Yes |
| Patio | Concrete, Front Porch |
| Has Fence | Yes |
| Fencing | Block, Good Condition |
WALKSCORE
MAP
MORTGAGE CALCULATOR
- Principal & Interest:
- Property Tax: $1,044
- Home Insurance:$119
- HOA Fees:$0
- Mortgage Insurance:
PRICE HISTORY
| Date | Event | Price |
| 03/06/2024 | Sold | $1,100,000 |
| 02/21/2024 | Pending | $979,000 |
| 02/17/2024 | Listed | $979,000 |

Topfind Realty
REALTOR®
(844)-333-8033
Questions? Contact today.
Interested in buying or selling a home similar to 2030 Williams Street?
Santa Ana Similar Properties
Listing provided courtesy of Elizabeth Yi, Realty One Group West. Based on information from California Regional Multiple Listing Service, Inc. as of #Date#. This information is for your personal, non-commercial use and may not be used for any purpose other than to identify prospective properties you may be interested in purchasing. Display of MLS data is usually deemed reliable but is NOT guaranteed accurate by the MLS. Buyers are responsible for verifying the accuracy of all information and should investigate the data themselves or retain appropriate professionals. Information from sources other than the Listing Agent may have been included in the MLS data. Unless otherwise specified in writing, Broker/Agent has not and will not verify any information obtained from other sources. The Broker/Agent providing the information contained herein may or may not have been the Listing and/or Selling Agent.
