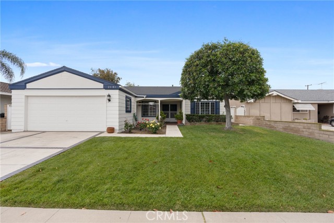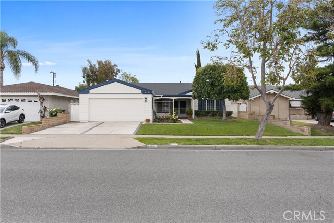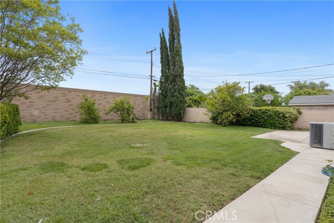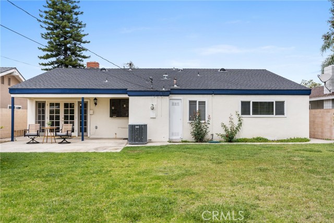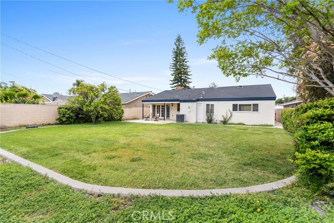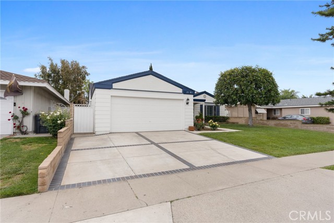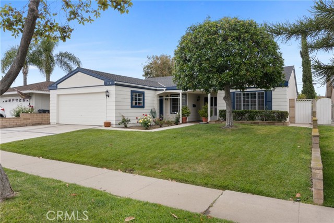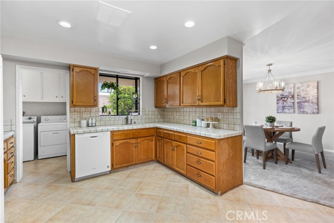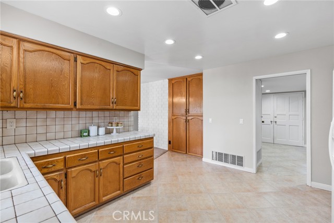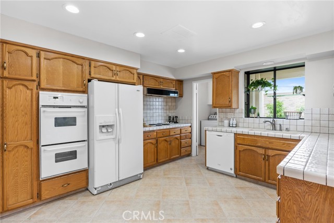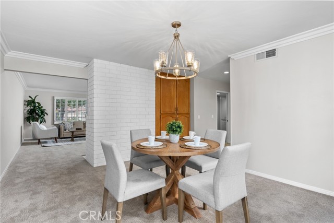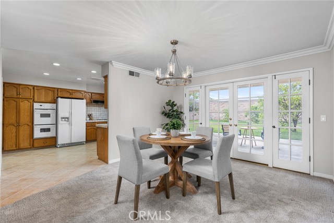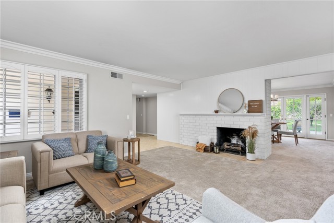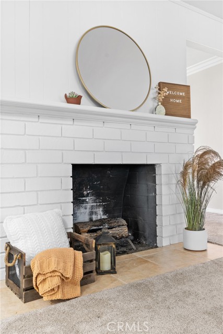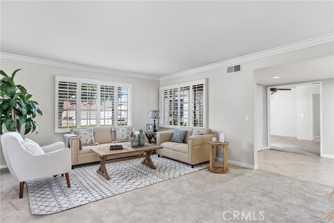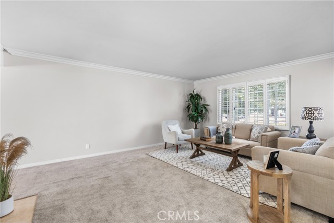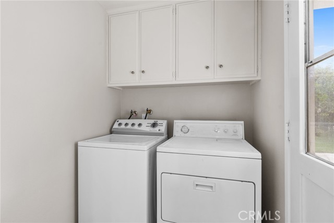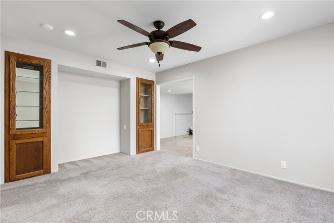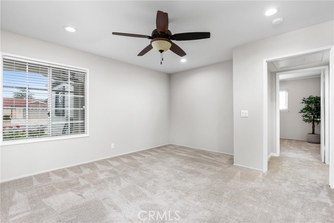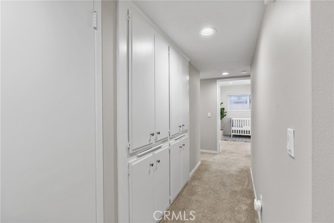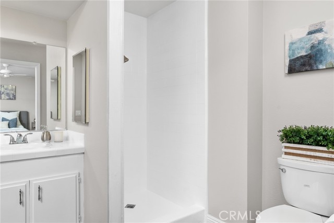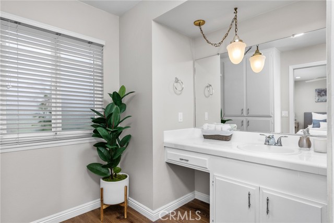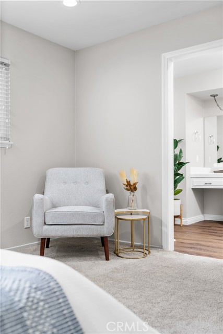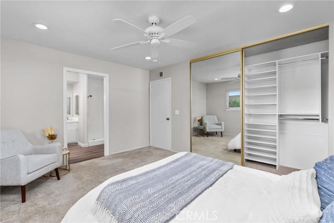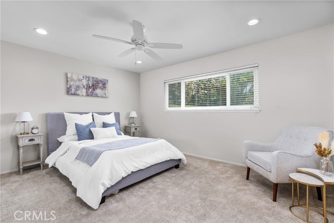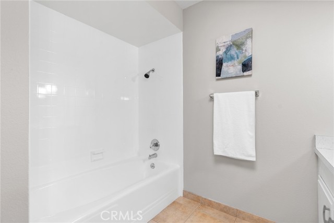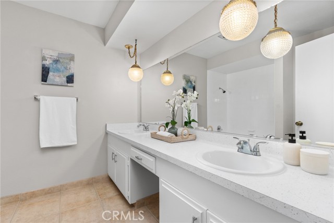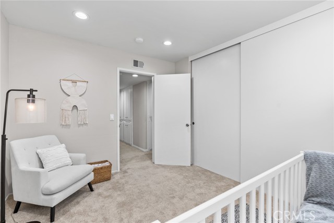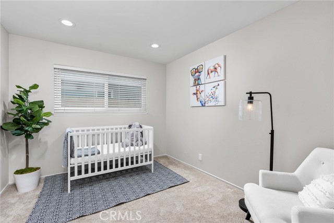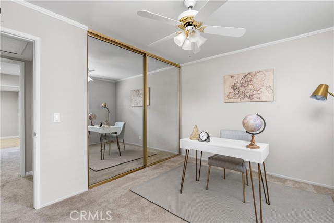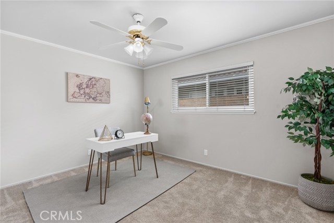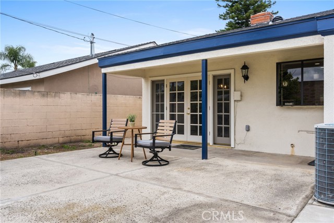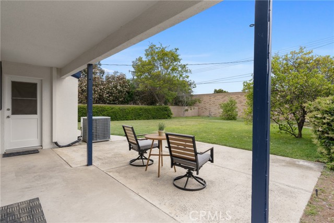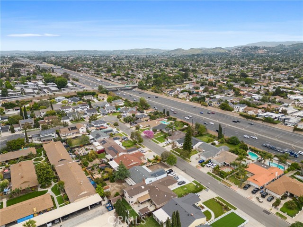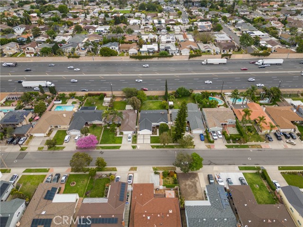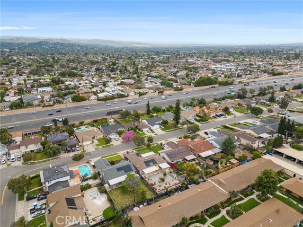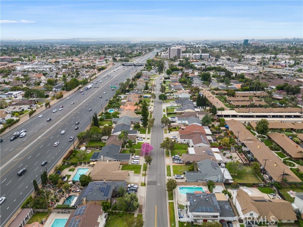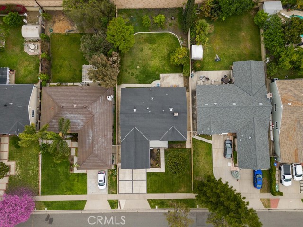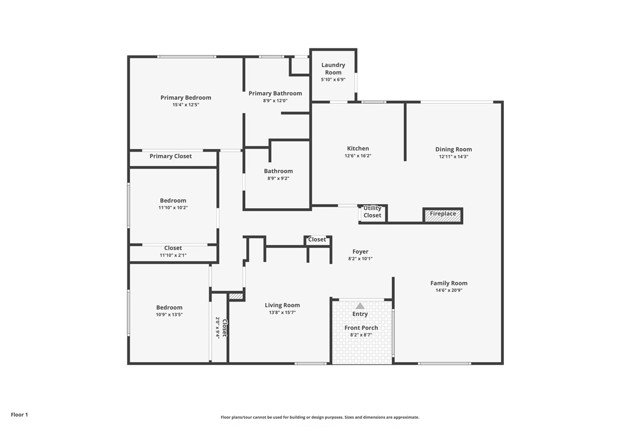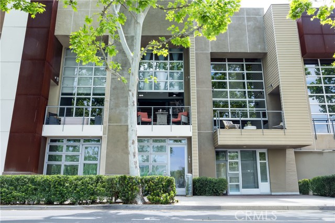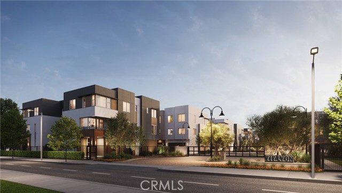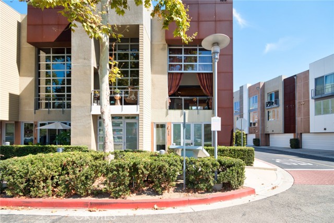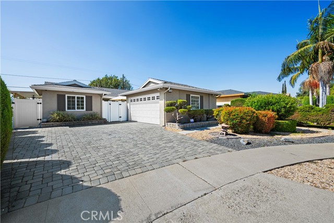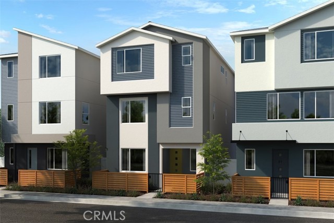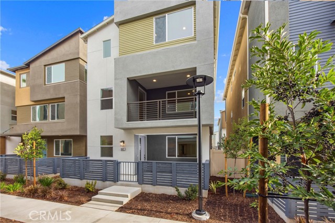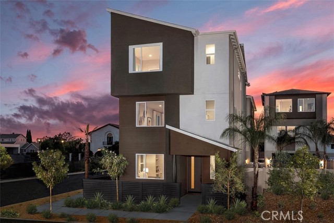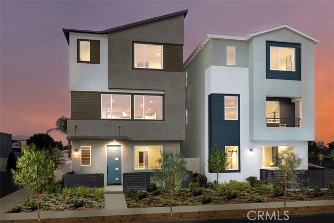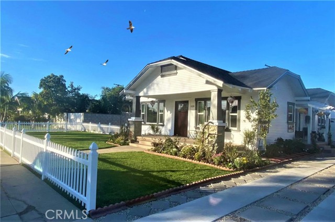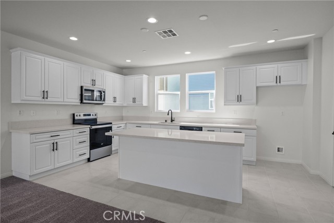2101 Deodar Street
Santa Ana, CA 92705
Sold
Move in Ready! This 4 BEDROOM, 2 BATHROOM home borders the City of Tustin and is conveniently located just off the 55 FWY at 17th Street. As you walk up the front path just past the beautiful garden, you step up onto a large porch area with double entry doors. Upon entry, immediately you will notice the large family room with the cozy brick fireplace. Just past the first bedroom to the left is the large kitchen and dining area- BONUS refrigerator included. The kitchen boasts a double oven, plenty of storage and pantry space. You have an amazing view to the huge backyard from your kitchen window. Off the kitchen is an interior laundry room- BONUS washer and dryer are included. The hallway leading to the other 3 bedrooms have several built-in storage cabinets for all your towels and linens. The hall bathroom has a double sink, shower and tub, plenty of cabinet space and a mirror that runs the entire length of the wall. The master bedroom has a beautiful view to the backyard with plenty of natural lighting. The master bathroom has a tiled walk-in shower. The backyard is HUGE, with a lot size of 9,200; you have plenty of space for entertaining, kids to run around, large dogs or potential to build a pool. The planter is fully green and plush and has a fully grown lemon tree. You must see this move in ready home in person!
PROPERTY INFORMATION
| MLS # | PW23074999 | Lot Size | 9,200 Sq. Ft. |
| HOA Fees | $0/Monthly | Property Type | Single Family Residence |
| Price | $ 960,000
Price Per SqFt: $ 510 |
DOM | 917 Days |
| Address | 2101 Deodar Street | Type | Residential |
| City | Santa Ana | Sq.Ft. | 1,882 Sq. Ft. |
| Postal Code | 92705 | Garage | 2 |
| County | Orange | Year Built | 1963 |
| Bed / Bath | 4 / 2 | Parking | 2 |
| Built In | 1963 | Status | Closed |
| Sold Date | 2023-05-30 |
INTERIOR FEATURES
| Has Laundry | Yes |
| Laundry Information | Individual Room |
| Has Fireplace | Yes |
| Fireplace Information | Family Room |
| Has Appliances | Yes |
| Kitchen Appliances | Built-In Range, Gas Oven, Microwave, Refrigerator, Water Heater |
| Kitchen Information | Tile Counters |
| Kitchen Area | Dining Room |
| Has Heating | Yes |
| Heating Information | Central |
| Room Information | All Bedrooms Down, Family Room, Laundry |
| Has Cooling | Yes |
| Cooling Information | Central Air |
| Flooring Information | Tile |
| EntryLocation | pathway |
| Entry Level | 1 |
| Has Spa | No |
| SpaDescription | None |
| SecuritySafety | Carbon Monoxide Detector(s), Smoke Detector(s) |
| Bathroom Information | Bathtub, Shower, Shower in Tub, Double sinks in bath(s) |
| Main Level Bedrooms | 4 |
| Main Level Bathrooms | 2 |
EXTERIOR FEATURES
| Roof | Shingle |
| Has Pool | No |
| Pool | None |
| Has Patio | Yes |
| Patio | Patio Open, Front Porch |
| Has Fence | No |
| Fencing | None |
WALKSCORE
MAP
MORTGAGE CALCULATOR
- Principal & Interest:
- Property Tax: $1,024
- Home Insurance:$119
- HOA Fees:$0
- Mortgage Insurance:
PRICE HISTORY
| Date | Event | Price |
| 05/30/2023 | Sold | $1,030,000 |
| 05/11/2023 | Pending | $960,000 |
| 05/02/2023 | Listed | $960,000 |

Topfind Realty
REALTOR®
(844)-333-8033
Questions? Contact today.
Interested in buying or selling a home similar to 2101 Deodar Street?
Santa Ana Similar Properties
Listing provided courtesy of Alyssa Barajas, Keller Williams Realty. Based on information from California Regional Multiple Listing Service, Inc. as of #Date#. This information is for your personal, non-commercial use and may not be used for any purpose other than to identify prospective properties you may be interested in purchasing. Display of MLS data is usually deemed reliable but is NOT guaranteed accurate by the MLS. Buyers are responsible for verifying the accuracy of all information and should investigate the data themselves or retain appropriate professionals. Information from sources other than the Listing Agent may have been included in the MLS data. Unless otherwise specified in writing, Broker/Agent has not and will not verify any information obtained from other sources. The Broker/Agent providing the information contained herein may or may not have been the Listing and/or Selling Agent.
