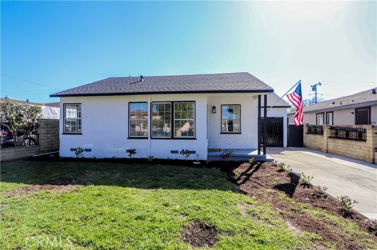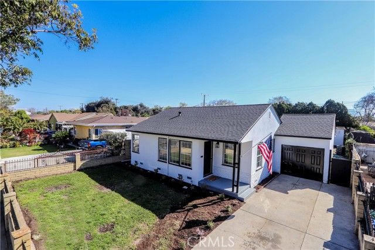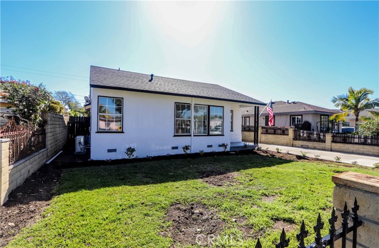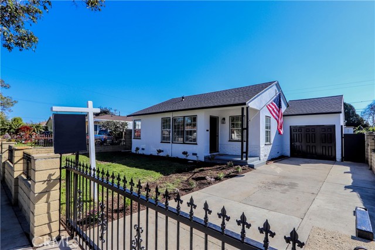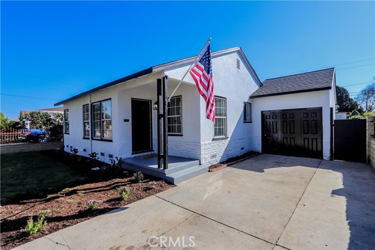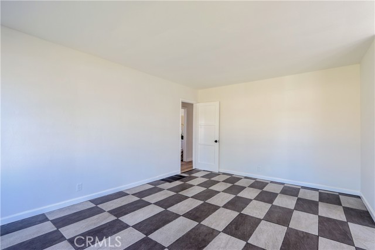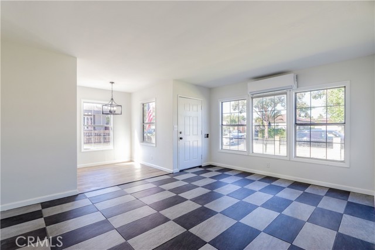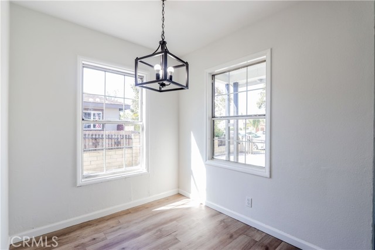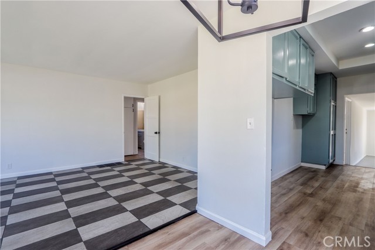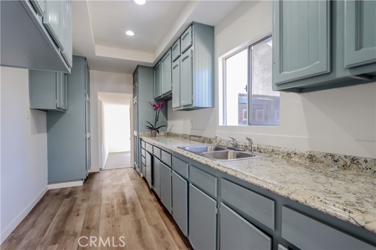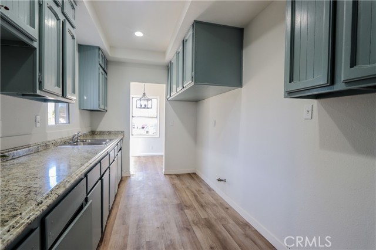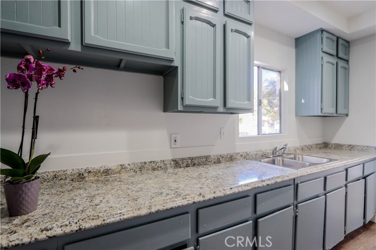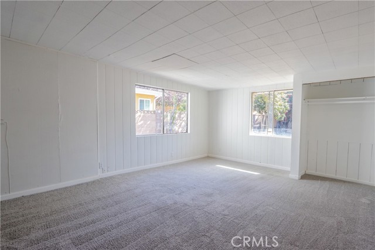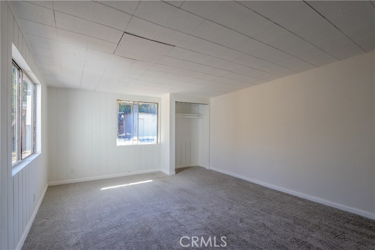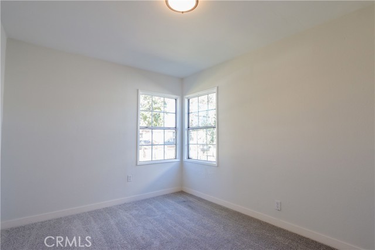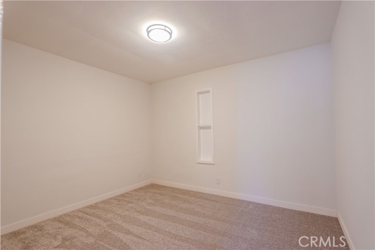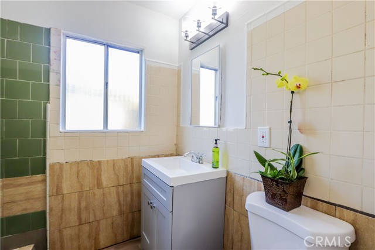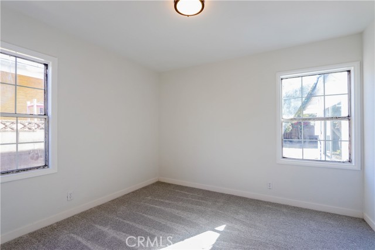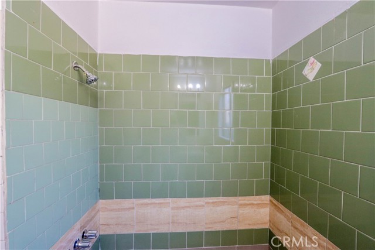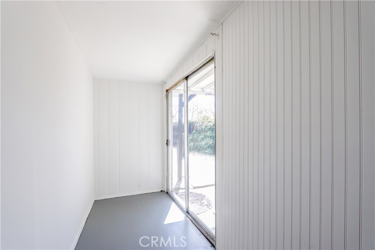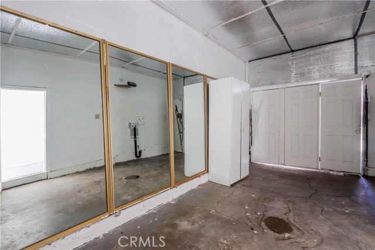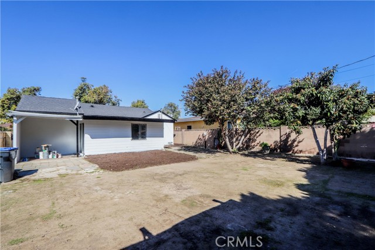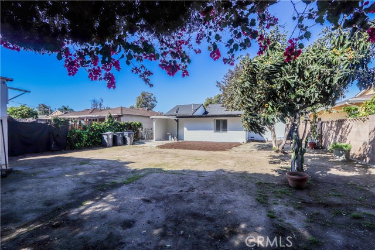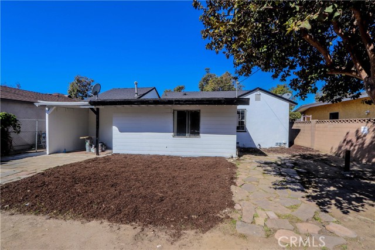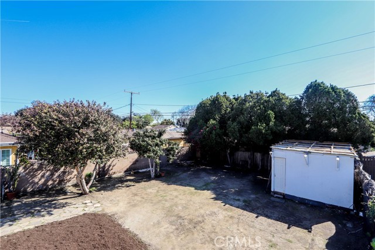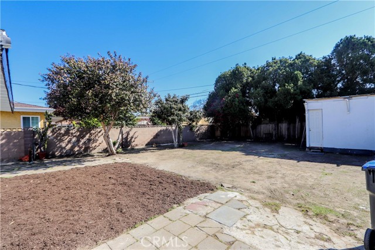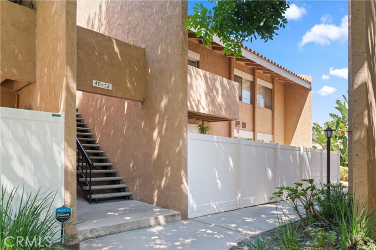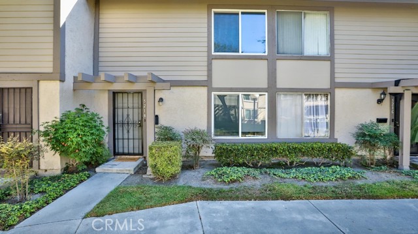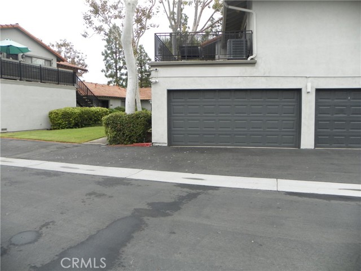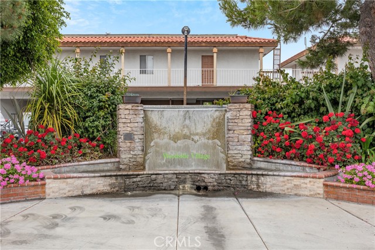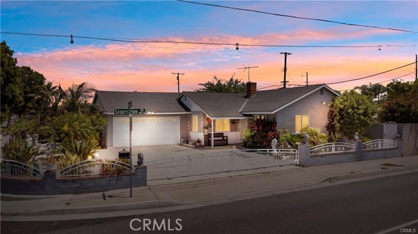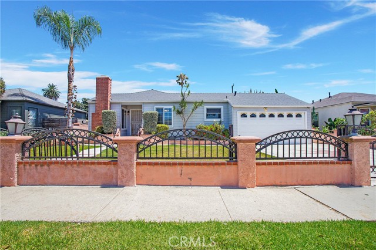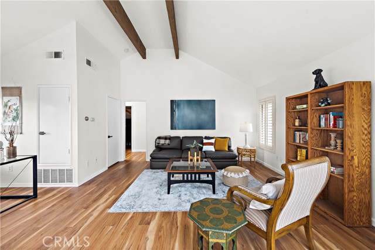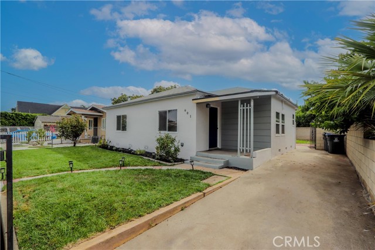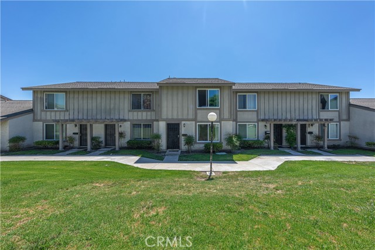2119 Cedar Street
Santa Ana, CA 92707
Sold
Gorgeous Single-Level Family Home Is Tucked Away In A Serene Pocket Of Santa Ana. This Stunning 3 Bedroom And 1 Bath Home And Huge Covered Patio. Has NEW Floors Throughout And Has Been Freshly Painted Inside & Out! Walk Inside To The Open Living Room With Recessed Lighting. The Home Features 3 Cozy Bedrooms With New Light Fixtures And Dual Pane Windows. Two Toned Kitchen Cabinets. This Single-Level Layout Includes An Open-Concept Living Room, Dining Room And Kitchen, With New Carpet, New A/C AND HEATER New LAMINATE FLOORIN, Fresh Paint And Great Natural Light Throughout. Effortlessly Transition Through Sliding Glass Doors To The Sunny Side Patio And Large Backyard, Complete With Mature Trees And Tall Fencing To Create A Tranquil, Secluded Space For Outdoor Hangouts And Entertaining. Parking Is Easy With A 1-Car Attached Garage, Spacious Driveway, And Plenty Of Street Spots For Guests. All Within Minutes Of Popular Restaurants, Shopping, Recreation, Theme Parks, Commutes And Nearby Hollenbeck Park. This Is A Rare Chance To Create The Home Of Your Dreams. Make An Appointment To See It Now! Thank You. Future ADU ???? The Possibilities Are Endless!!! Come Make This House Your HOME! Don’t Miss Out On This Incredible Opportunity!! ! Please Call Listing Agent Before Scheduling Showings.
PROPERTY INFORMATION
| MLS # | PW23050421 | Lot Size | 6,754 Sq. Ft. |
| HOA Fees | $0/Monthly | Property Type | Single Family Residence |
| Price | $ 659,000
Price Per SqFt: $ 455 |
DOM | 845 Days |
| Address | 2119 Cedar Street | Type | Residential |
| City | Santa Ana | Sq.Ft. | 1,448 Sq. Ft. |
| Postal Code | 92707 | Garage | 1 |
| County | Orange | Year Built | 1946 |
| Bed / Bath | 3 / 1 | Parking | 1 |
| Built In | 1946 | Status | Closed |
| Sold Date | 2023-04-21 |
INTERIOR FEATURES
| Has Laundry | Yes |
| Laundry Information | In Garage |
| Has Fireplace | No |
| Fireplace Information | None |
| Has Appliances | Yes |
| Kitchen Appliances | ENERGY STAR Qualified Water Heater, Gas Water Heater |
| Kitchen Information | Butler's Pantry, Formica Counters, Remodeled Kitchen |
| Kitchen Area | Area, Family Kitchen, Dining Room, In Kitchen, Separated |
| Has Heating | Yes |
| Heating Information | Forced Air |
| Room Information | All Bedrooms Down, Bonus Room, Kitchen, Living Room, Main Floor Bedroom, Main Floor Master Bedroom |
| Has Cooling | Yes |
| Cooling Information | Central Air |
| Flooring Information | Carpet, Tile, Vinyl |
| InteriorFeatures Information | Brick Walls, Formica Counters |
| DoorFeatures | Sliding Doors |
| Bathroom Information | Bathtub, Main Floor Full Bath, Privacy toilet door |
| Main Level Bedrooms | 3 |
| Main Level Bathrooms | 1 |
EXTERIOR FEATURES
| Roof | Composition |
| Has Pool | No |
| Pool | None |
| Has Fence | Yes |
| Fencing | Average Condition, Wire, Wood |
WALKSCORE
MAP
MORTGAGE CALCULATOR
- Principal & Interest:
- Property Tax: $703
- Home Insurance:$119
- HOA Fees:$0
- Mortgage Insurance:
PRICE HISTORY
| Date | Event | Price |
| 04/21/2023 | Sold | $682,000 |
| 04/04/2023 | Pending | $659,000 |
| 03/28/2023 | Listed | $659,000 |

Topfind Realty
REALTOR®
(844)-333-8033
Questions? Contact today.
Interested in buying or selling a home similar to 2119 Cedar Street?
Santa Ana Similar Properties
Listing provided courtesy of Enrique Blanchet, Coldwell Banker Realty. Based on information from California Regional Multiple Listing Service, Inc. as of #Date#. This information is for your personal, non-commercial use and may not be used for any purpose other than to identify prospective properties you may be interested in purchasing. Display of MLS data is usually deemed reliable but is NOT guaranteed accurate by the MLS. Buyers are responsible for verifying the accuracy of all information and should investigate the data themselves or retain appropriate professionals. Information from sources other than the Listing Agent may have been included in the MLS data. Unless otherwise specified in writing, Broker/Agent has not and will not verify any information obtained from other sources. The Broker/Agent providing the information contained herein may or may not have been the Listing and/or Selling Agent.
