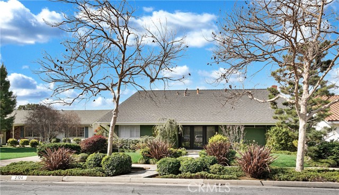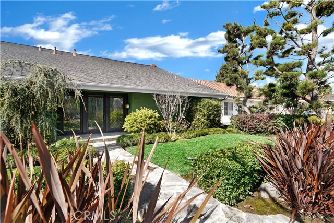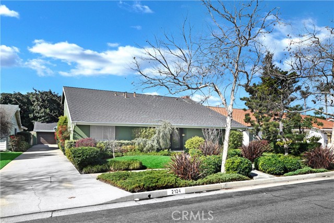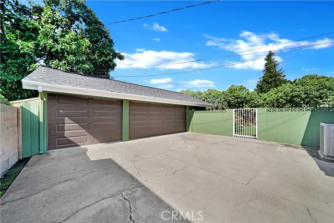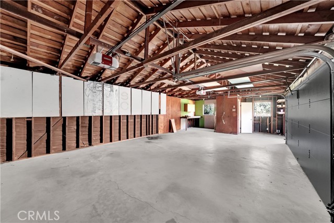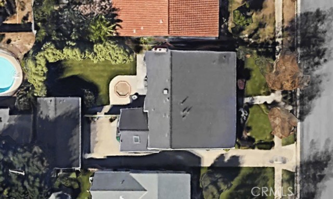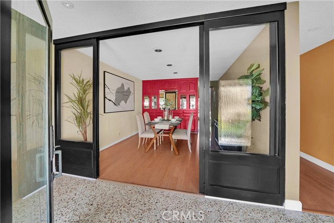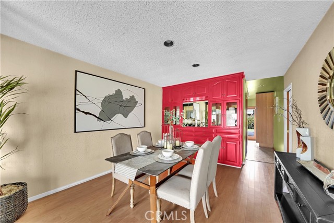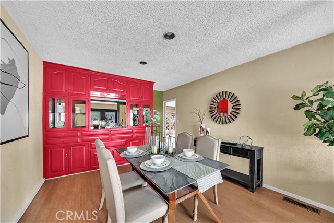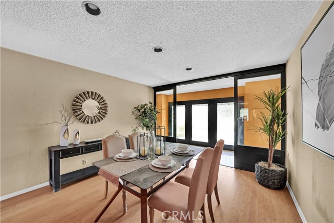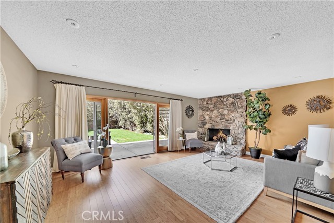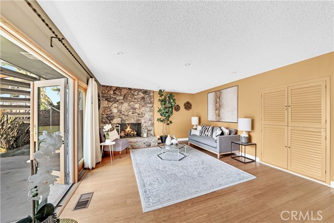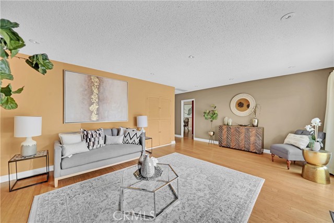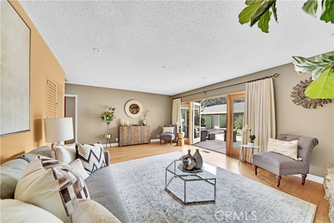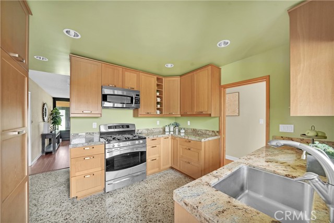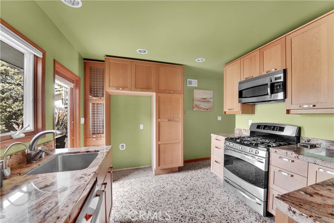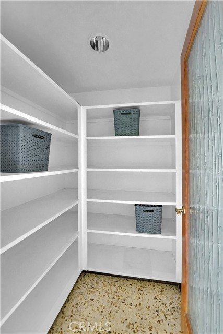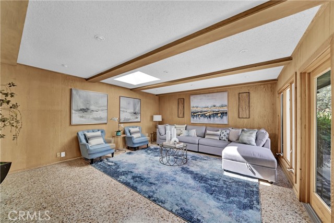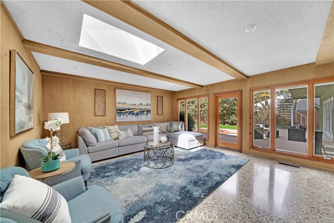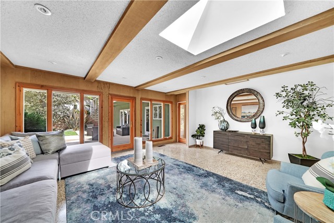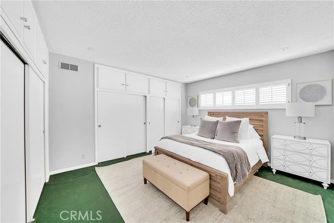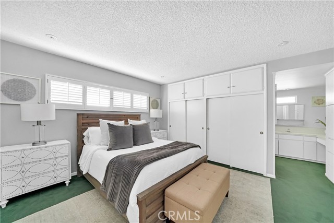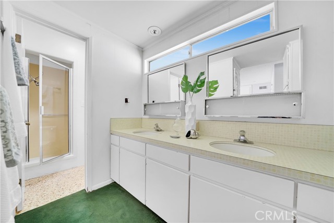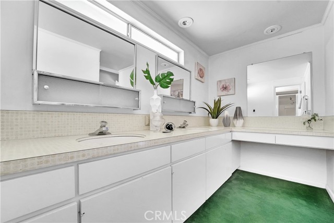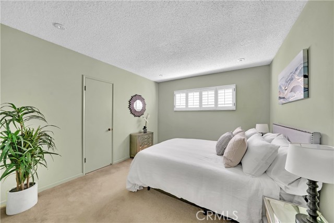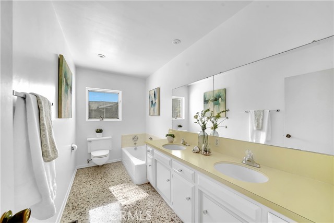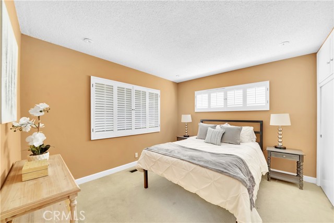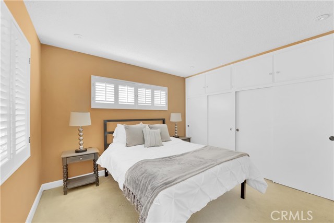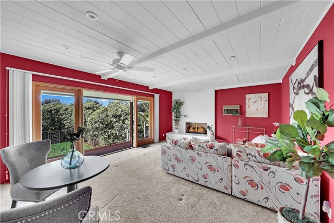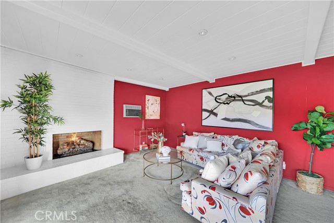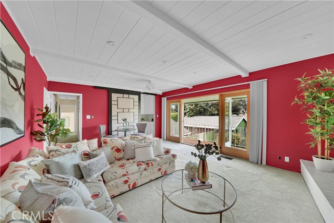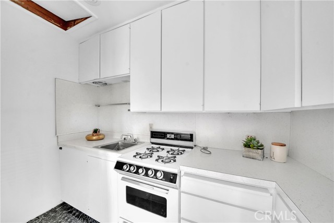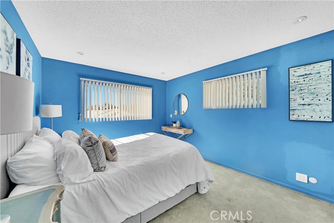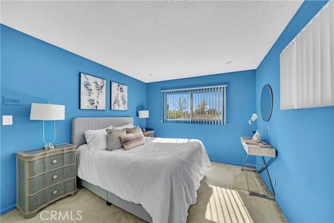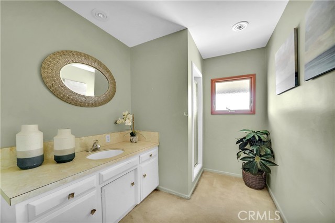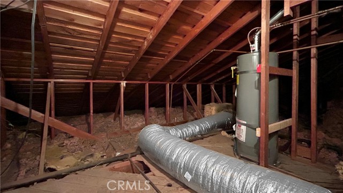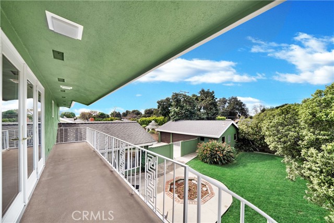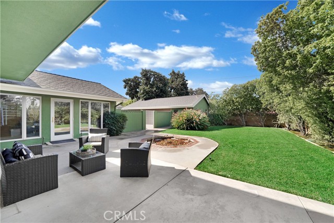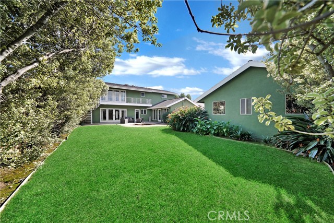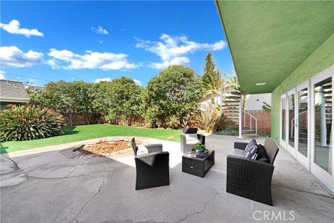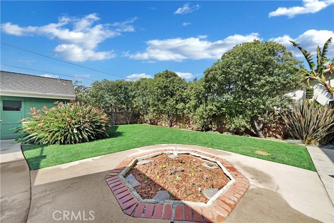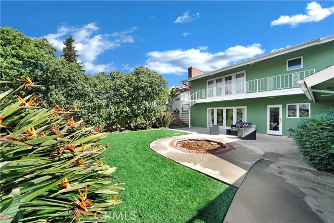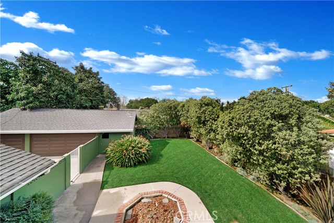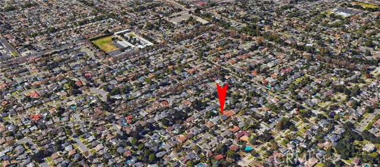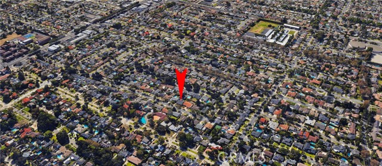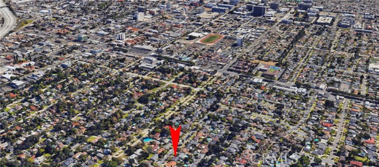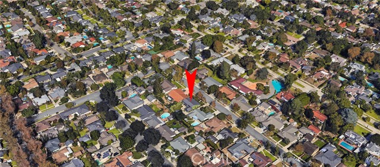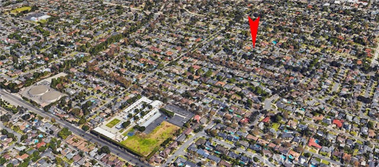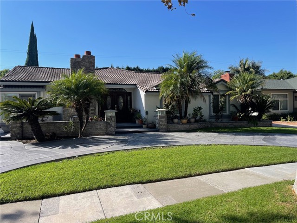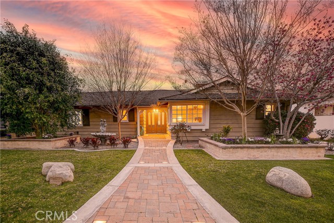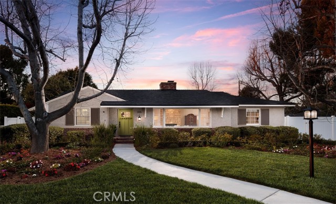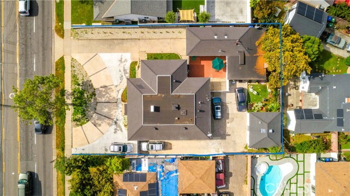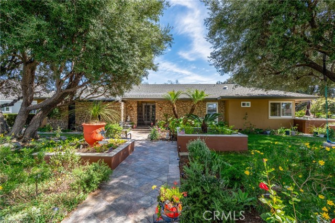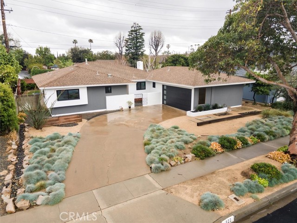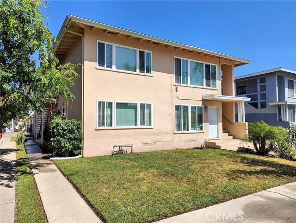2124 Olive Street
Santa Ana, CA 92706
Sold
This custom-built residence boasts stunning curb appeal w/professionally manicured landscaping in the picturesque West Floral Park Neighborhood with a ONE-BEDROOM APARTMENT! As you step through the beautiful custom front entry door adorned w/ unique etched glass & lead design, you'll be greeted by an ambiance of elegance and sophistication. The interior features a seamless blend of modern amenities and timeless charm, including newer HVAC systems for comfort year-round. The spacious interior showcases exquisite details such as extra-large diamond-patterned marble tile and bamboo flooring, creating a sense of warmth and style throughout. The center dining room, complete w/a built-in hutch, provides the perfect setting for hosting memorable gatherings. The upgraded kitchen is a chef's delight, featuring custom cabinetry w/pull-outs, granite countertops, stainless steel appliances, and a huge walk-in pantry. The master bedroom, conveniently located on the main level, offers a peaceful retreat w/three separate closets, an attached private bathroom w/dual sinks, a sit-down vanity area, and a walk-in shower. The expansive living room is the heart of the home, boasting a rock-accented fireplace, floor-to-ceiling Anderson windows w/ French sliders, bamboo flooring, and recessed lighting. Two additional guest bedrooms & a large guest bathroom w/dual sinks on the main level living space and a large separate family room, flooded with natural light from floor-to-ceiling Anderson windows and a glass door leading to the private backyard oasis. The backyard is a tranquil retreat, featuring mature sculpted landscaping, open grassy area, patio for entertaining, access to the long driveway and garage area. The bonus feature of this home is the one -bedroom apartment upstairs, offering both inside and outside access for added convenience and privacy. Apartment includes a large living room w/fireplace, floor-to-ceiling Anderson windows, French sliders, and a balcony overlooking the beautiful backyard. Additionally, it features a large bathroom, walk-in closets/storage, and a kitchenette, providing endless possibilities for guests or extended family members. The property is complete with a 3-car garage, including a separate section for working and laundry, providing ample space for storage and hobbies. Don't miss the opportunity to make this exquisite property your own. Come and experience the unparalleled luxury and comfort it has to offer. Schedule your private tour today!
PROPERTY INFORMATION
| MLS # | OC24029062 | Lot Size | 8,771 Sq. Ft. |
| HOA Fees | $0/Monthly | Property Type | Single Family Residence |
| Price | $ 1,439,000
Price Per SqFt: $ 480 |
DOM | 656 Days |
| Address | 2124 Olive Street | Type | Residential |
| City | Santa Ana | Sq.Ft. | 3,001 Sq. Ft. |
| Postal Code | 92706 | Garage | 3 |
| County | Orange | Year Built | 1964 |
| Bed / Bath | 4 / 3 | Parking | 7 |
| Built In | 1964 | Status | Closed |
| Sold Date | 2024-04-03 |
INTERIOR FEATURES
| Has Laundry | Yes |
| Laundry Information | Gas Dryer Hookup, In Garage, Washer Hookup |
| Has Fireplace | Yes |
| Fireplace Information | Guest House, Living Room, Gas |
| Has Appliances | Yes |
| Kitchen Appliances | Dishwasher, Free-Standing Range, Gas Range, Gas Cooktop, Gas Water Heater, Microwave, Water Heater |
| Kitchen Information | Granite Counters, Kitchenette, Remodeled Kitchen, Walk-In Pantry |
| Kitchen Area | Dining Room |
| Has Heating | Yes |
| Heating Information | Central |
| Room Information | Attic, Entry, Foyer, Guest/Maid's Quarters, Kitchen, Living Room, Main Floor Bedroom, Main Floor Primary Bedroom, Primary Suite, Separate Family Room, Walk-In Closet, Walk-In Pantry |
| Has Cooling | Yes |
| Cooling Information | Central Air |
| Flooring Information | Bamboo, Carpet, Tile |
| InteriorFeatures Information | Balcony, Built-in Features, Granite Counters, In-Law Floorplan, Living Room Balcony, Open Floorplan, Pantry, Recessed Lighting |
| DoorFeatures | French Doors |
| EntryLocation | Front |
| Entry Level | 1 |
| Has Spa | No |
| SpaDescription | None |
| WindowFeatures | Blinds, Custom Covering, Double Pane Windows, Plantation Shutters, Screens, Skylight(s) |
| SecuritySafety | Carbon Monoxide Detector(s), Smoke Detector(s) |
| Bathroom Information | Bathtub, Shower, Double sinks in bath(s), Double Sinks in Primary Bath, Linen Closet/Storage, Main Floor Full Bath, Privacy toilet door, Vanity area, Walk-in shower |
| Main Level Bedrooms | 3 |
| Main Level Bathrooms | 2 |
EXTERIOR FEATURES
| ExteriorFeatures | Lighting |
| FoundationDetails | Slab |
| Roof | Composition |
| Has Pool | No |
| Pool | None |
| Has Patio | Yes |
| Patio | Patio, Front Porch |
| Has Sprinklers | Yes |
WALKSCORE
MAP
MORTGAGE CALCULATOR
- Principal & Interest:
- Property Tax: $1,535
- Home Insurance:$119
- HOA Fees:$0
- Mortgage Insurance:
PRICE HISTORY
| Date | Event | Price |
| 03/17/2024 | Pending | $1,439,000 |
| 03/04/2024 | Active Under Contract | $1,439,000 |
| 02/14/2024 | Listed | $1,439,000 |

Topfind Realty
REALTOR®
(844)-333-8033
Questions? Contact today.
Interested in buying or selling a home similar to 2124 Olive Street?
Santa Ana Similar Properties
Listing provided courtesy of Lily Campbell, First Team Real Estate. Based on information from California Regional Multiple Listing Service, Inc. as of #Date#. This information is for your personal, non-commercial use and may not be used for any purpose other than to identify prospective properties you may be interested in purchasing. Display of MLS data is usually deemed reliable but is NOT guaranteed accurate by the MLS. Buyers are responsible for verifying the accuracy of all information and should investigate the data themselves or retain appropriate professionals. Information from sources other than the Listing Agent may have been included in the MLS data. Unless otherwise specified in writing, Broker/Agent has not and will not verify any information obtained from other sources. The Broker/Agent providing the information contained herein may or may not have been the Listing and/or Selling Agent.
